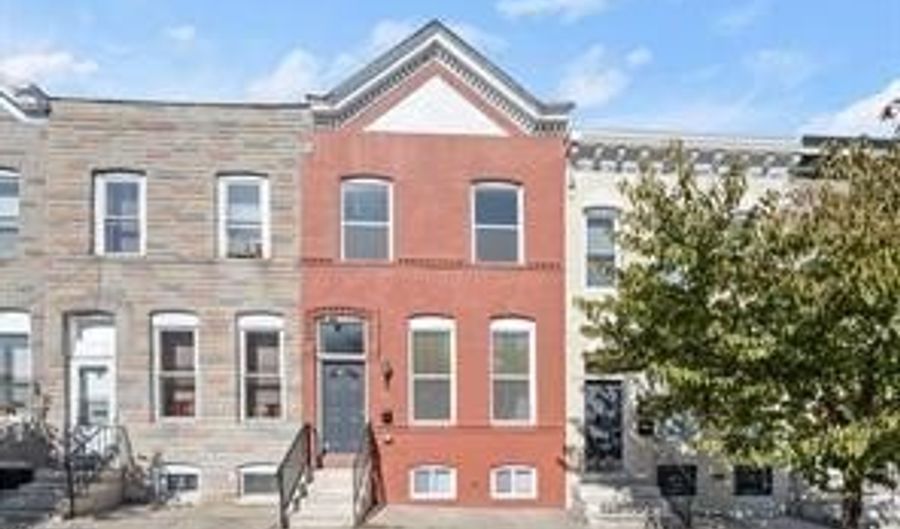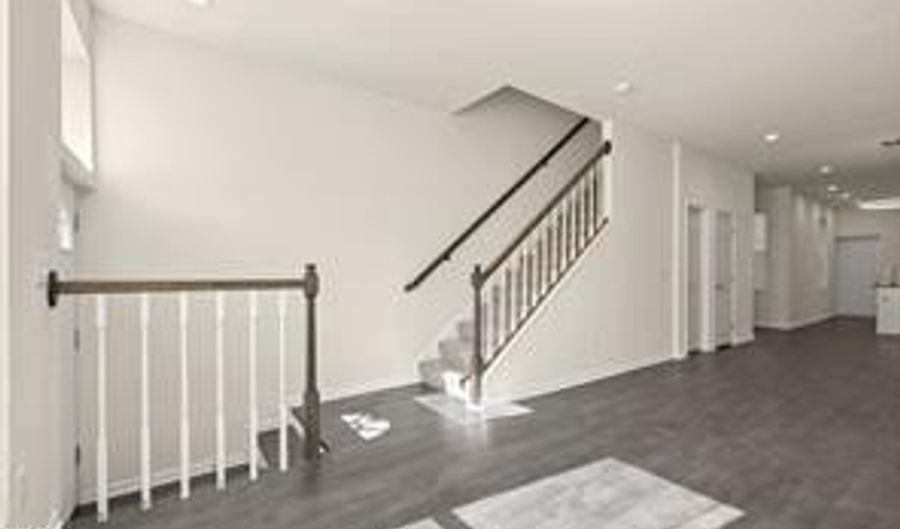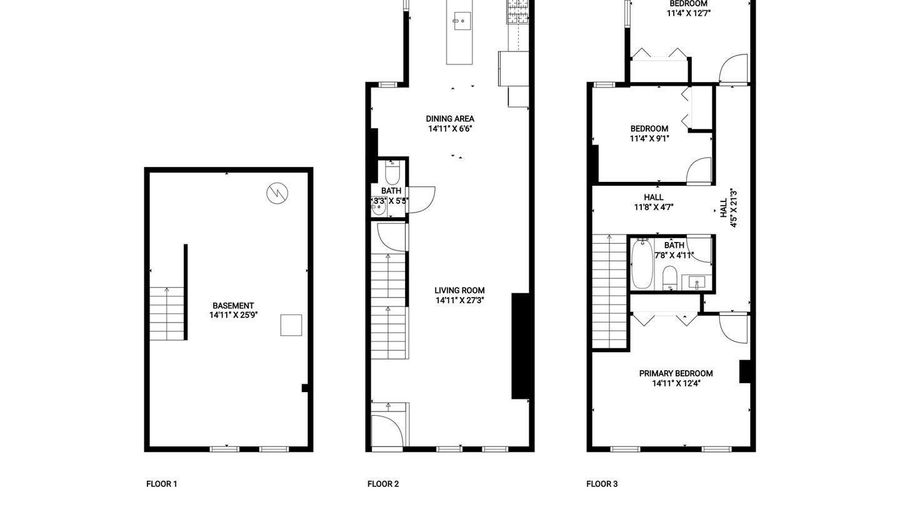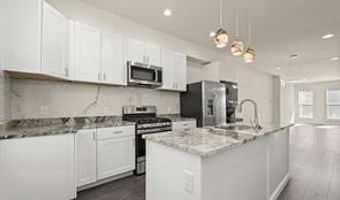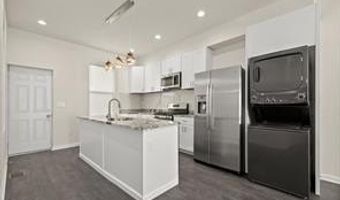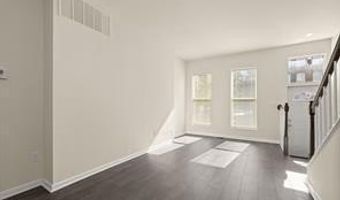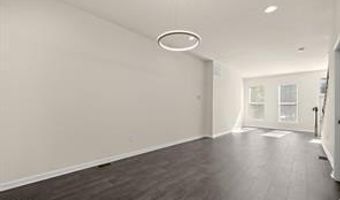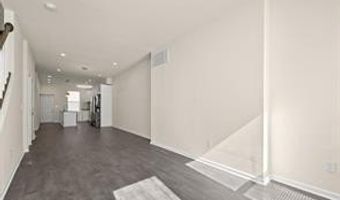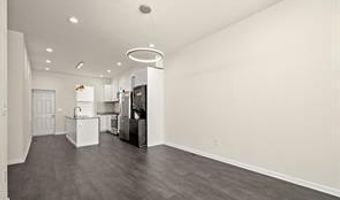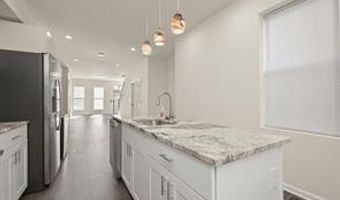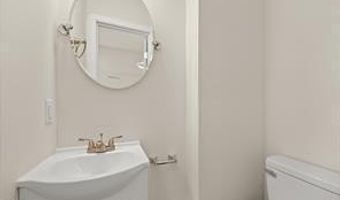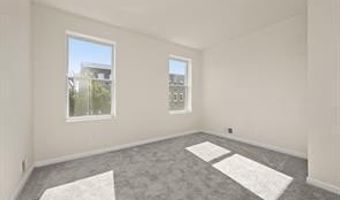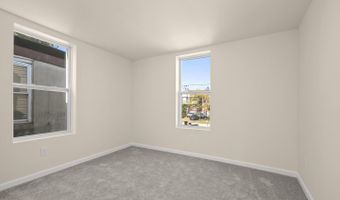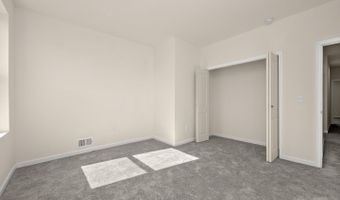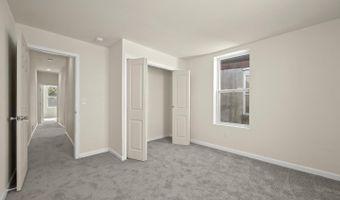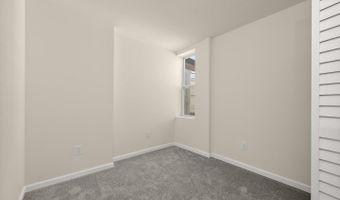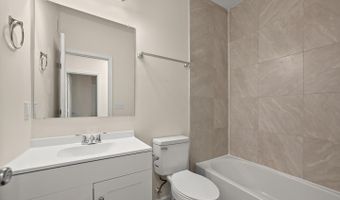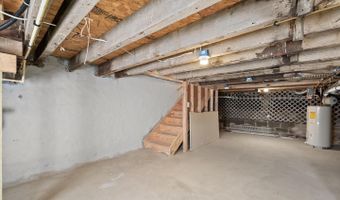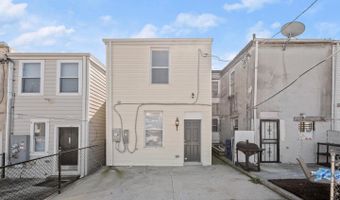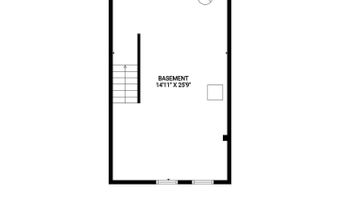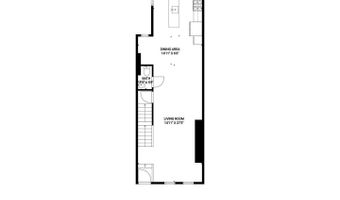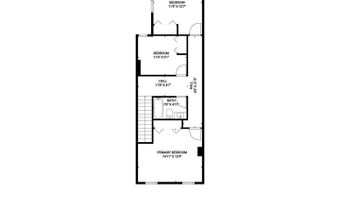Welcome to 418 E. 21st Street, a beautifully renovated two-story townhouse located in the vibrant Barclay neighborhood of Baltimore, MD. This charming home perfectly marries historical elegance with modern amenities and is just minutes from key cultural destinations such as the Maryland Institute of College Art, the University of Baltimore, the Baltimore Symphony Orchestra, Calvert Street Park, and Baltimore Pennsylvania Station. Upon entering, you'll notice the exquisite new luxury vinyl flooring that enhances the first floor, exuding both warmth and sophistication. The open floorplan features a Living/Dining/Kitchen combination.The spacious kitchen is a culinary enthusiast's dream, equipped with brand-new appliances, including a gas stove, and stunning granite countertops and center Island, designed for both meal preparation and stylish entertaining. There is also a convenient laundry on this level and half bath. The Upper Level is highlighted by 3 generously sized bedrooms and luxury full bath. Natural light floods every corner of this home, creating a warm and inviting atmosphere. This home has undergone a complete transformation, rebuilt from the studs with meticulous attention to detail, combining contemporary comforts with the charm of its original character. The versatile lower level boasts concrete flooring and a cutting-edge HVAC system, alongside a brand-new hot water heater, providing both functionality and efficiency. The Barclay area is renowned for its charming, tree-lined streets, offering a tranquil environment perfect for leisurely walks and appreciating the beauty of nature throughout the seasons. Plus, with easy access to major traffic arteries like North Ave, commuting and exploring the city is a breeze. Don't miss out on this exquisite home! Schedule a showing today to experience the best of urban living in Barclay!


