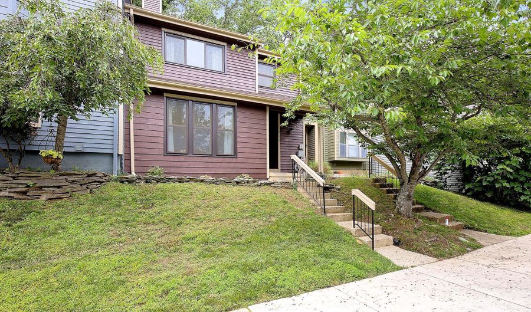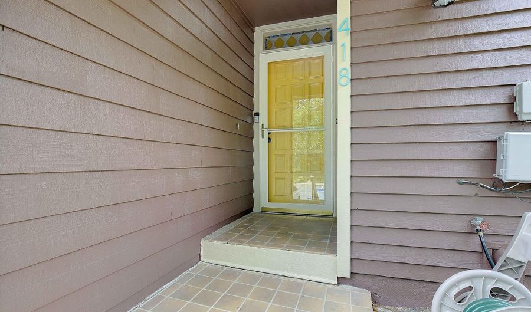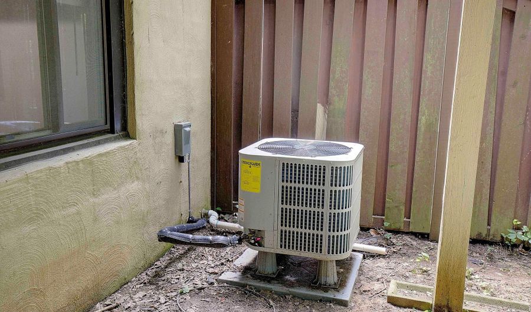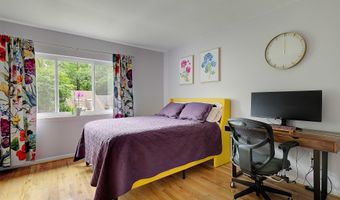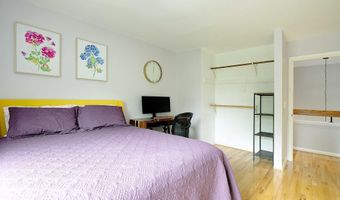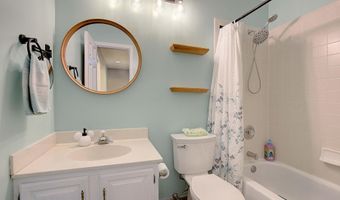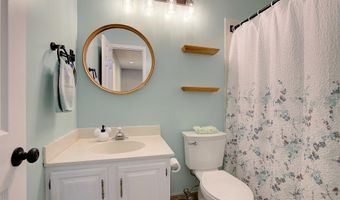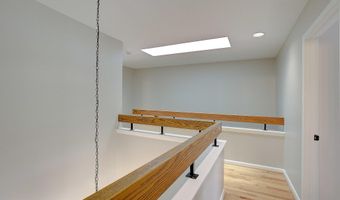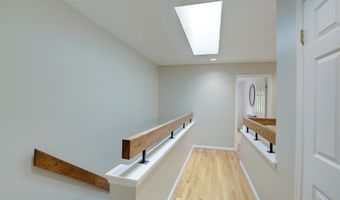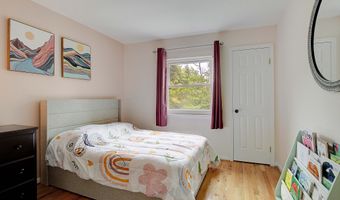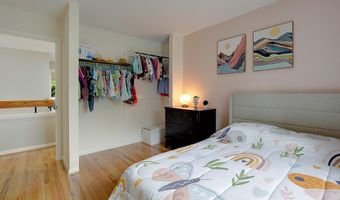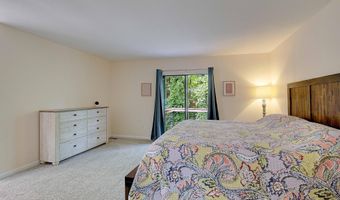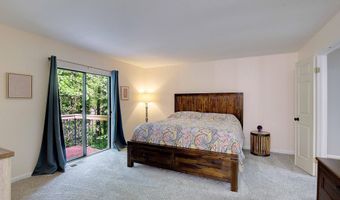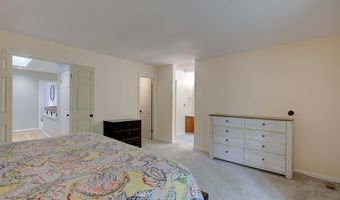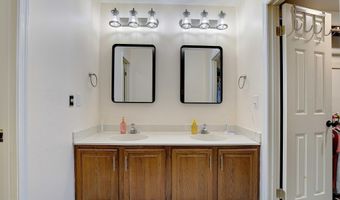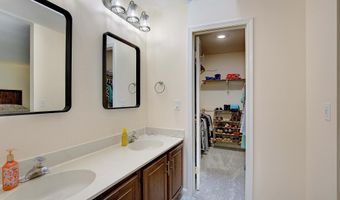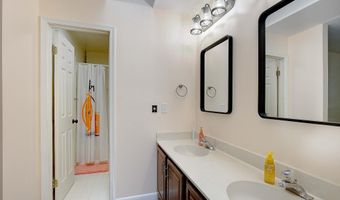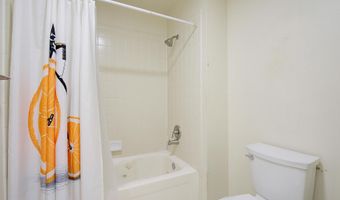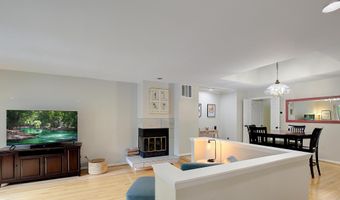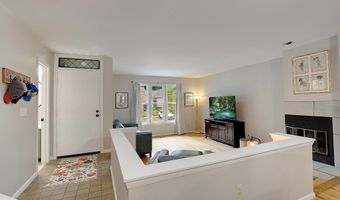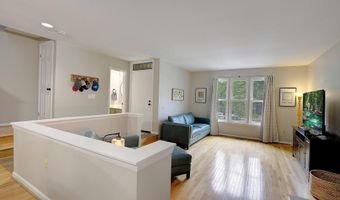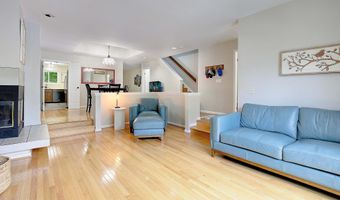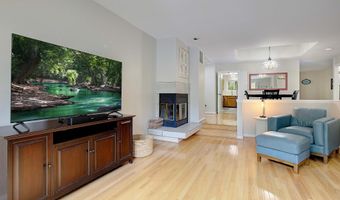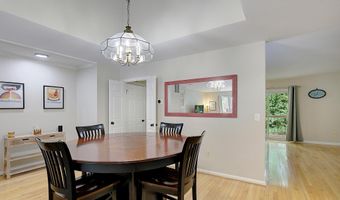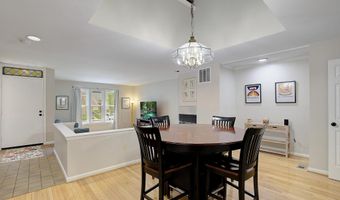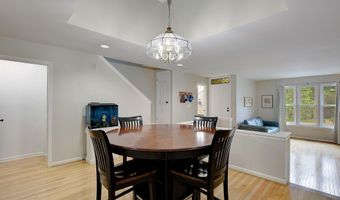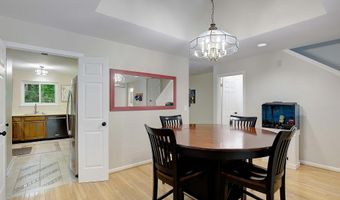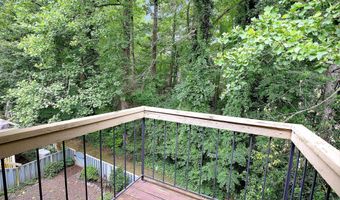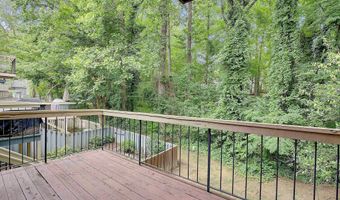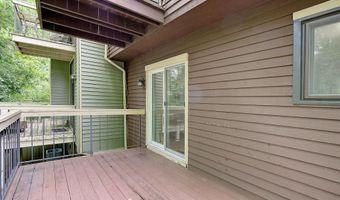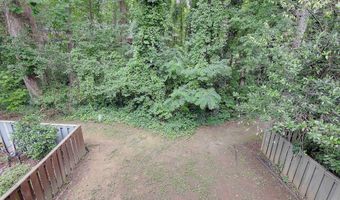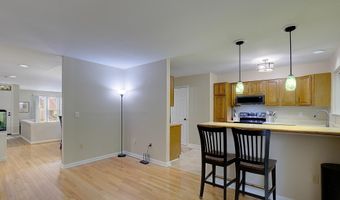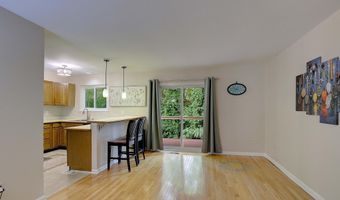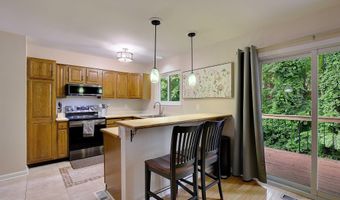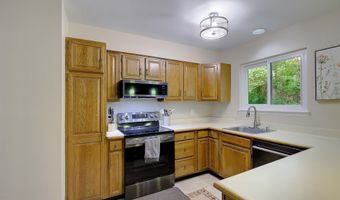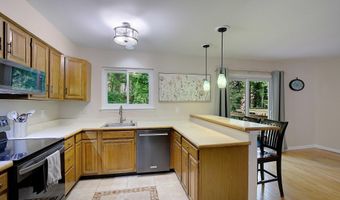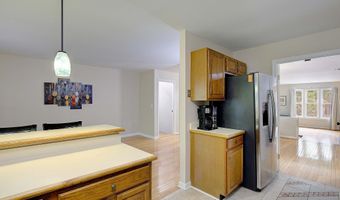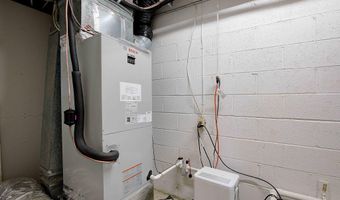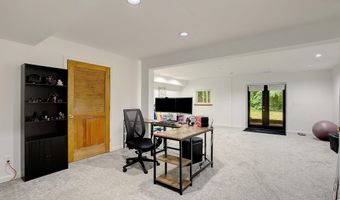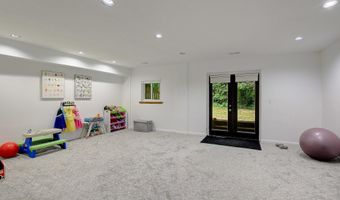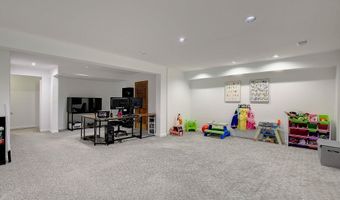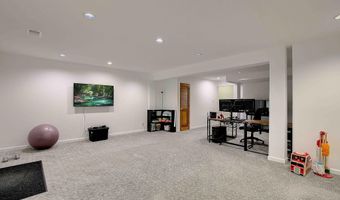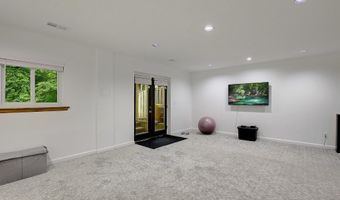418 CRANES ROOST Ct Annapolis, MD 21409
Snapshot
Description
Back on the market - call today to schedule your in-person showing! Potential buyer got cold feet, so now you get a second shot at this gem. Solid updates, and a seller ready to go—don’t let this one slip away twice!** This beautifully updated and extra-wide interior townhome lives more like a single-family home, offering warmth, character, over 2500 finished square feet, and a spacious layout that stands out in the heart of the Broadneck Peninsula. You'll be amazed at the spaciousness - much larger than a normal townhome. The wood siding and classic front door add charm, while original hardwood floors, a powder room, modern lighting, and a two-sided wood-burning fireplace create a cozy, welcoming atmosphere.
The kitchen opens to the dining area and features newer stainless steel appliances, with a walk-out deck overlooking peaceful woods—perfect for entertaining or quiet mornings. Upstairs, the generously sized bedrooms include a primary suite with newer carpet, and the finished basement offers additional living space, recessed lighting, and a walkout to the backyard, plus a large workshop and storage area.
Over the years, this home has seen thoughtful updates: a new HVAC system and washing machine in 2025, popcorn ceiling removal, fireplace refresh (2024), hardwood floor replacement on stairs, fresh paint throughout, 3 new toilets, new stove, dishwasher and microwave (2023), new smoke detectors, carpet, and lighting. Previous upgrades also include a roof replacement (2018), New windows and new slider door replacement, and a fully finished basement. Gutter guards, regular pest control, updated fixtures - floor registers, wall outlet replacements, door knobs, new kitchen faucet, installation of gutter guards, gutter cleaning bi-annually, quarterly pest control and ongoing maintenance ensure the home is as solid as it is stylish.
Located in the Broadneck school district, the neighborhood offers scenic trails, a playground, dog park, tennis and basketball courts, and access to a river—great for kayaking or canoeing. HOA fees cover trash pickup, snow removal, and lawn maintenance, all for just $135/month.
Just minutes from Sandy Point State Park, Bay Head Park, and local shops and dining, this is a home that offers space, comfort, and a truly connected community.
More Details
Features
History
| Date | Event | Price | $/Sqft | Source |
|---|---|---|---|---|
| Price Changed | $479,900 -3.05% | $189 | RE/MAX Leading Edge | |
| Listed For Sale | $495,000 | $194 | RE/MAX Leading Edge |
Expenses
| Category | Value | Frequency |
|---|---|---|
| Home Owner Assessments Fee | $135 | Monthly |
Taxes
| Year | Annual Amount | Description |
|---|---|---|
| $4,138 |
Nearby Schools
Elementary School Cape St. Claire Elementary | 0.7 miles away | KG - 05 | |
High School Broadneck High | 1.1 miles away | 09 - 12 | |
Elementary School Windsor Farm Elementary | 1.3 miles away | KG - 05 |
