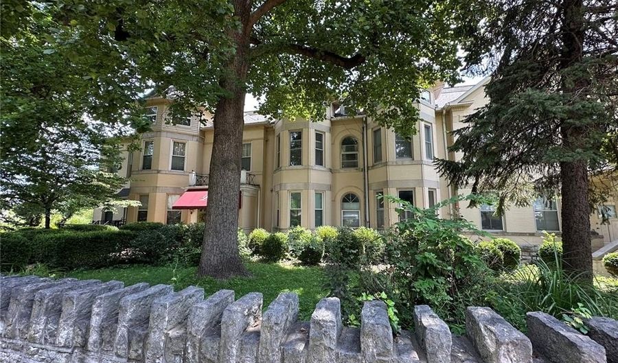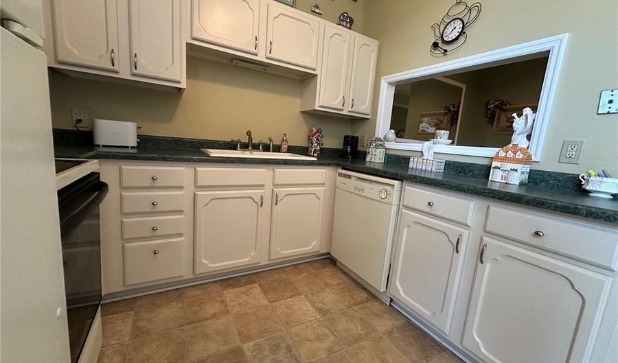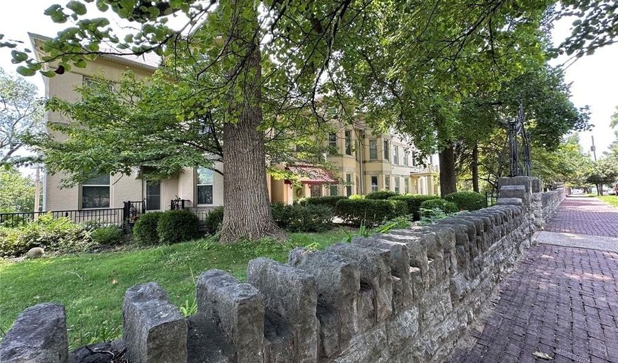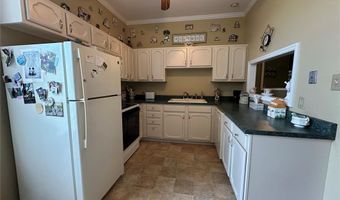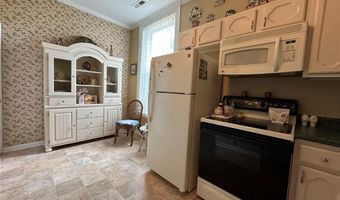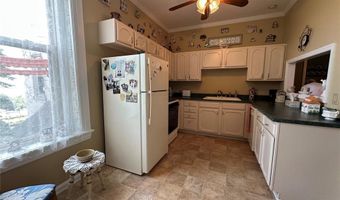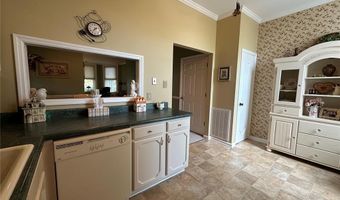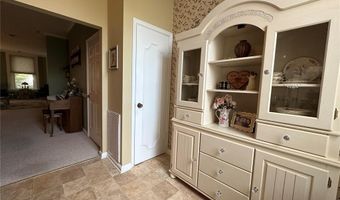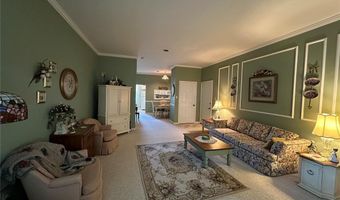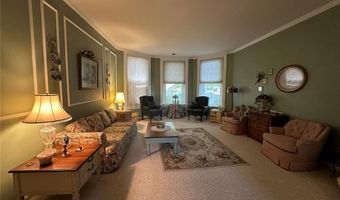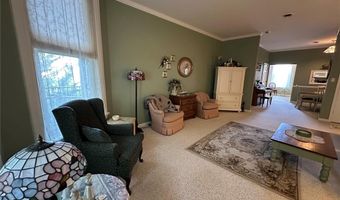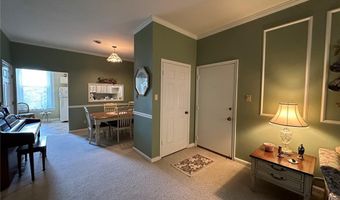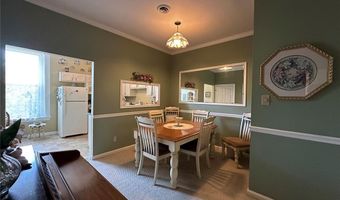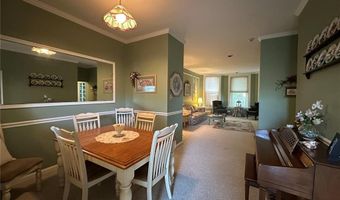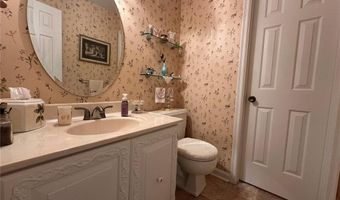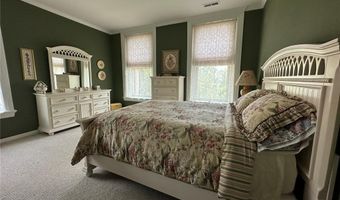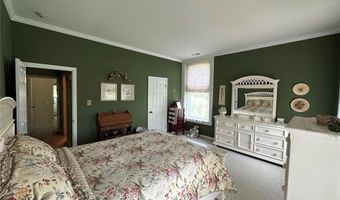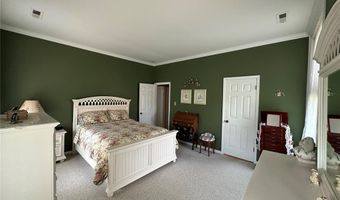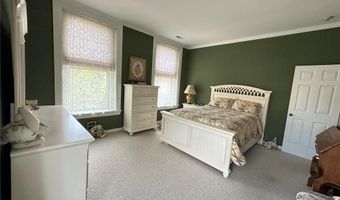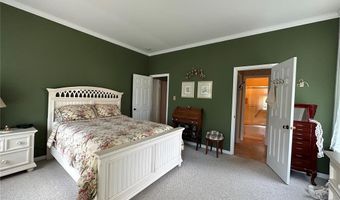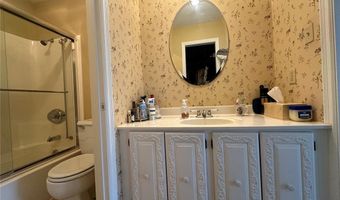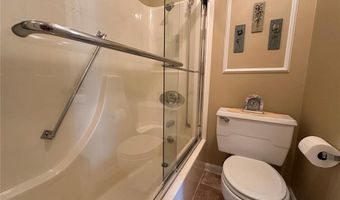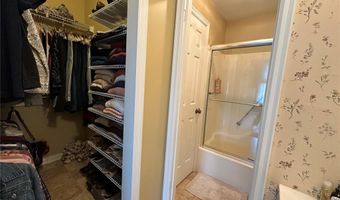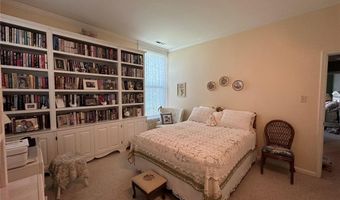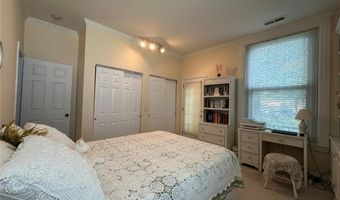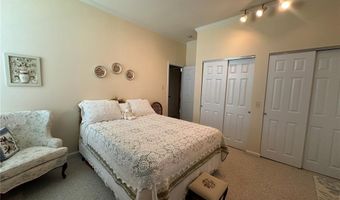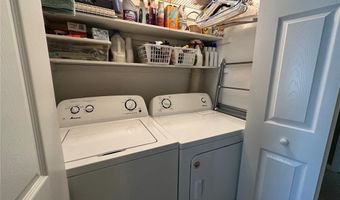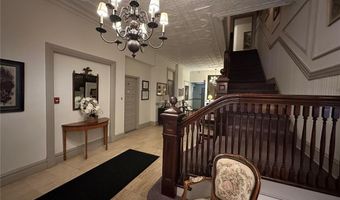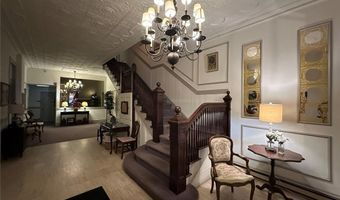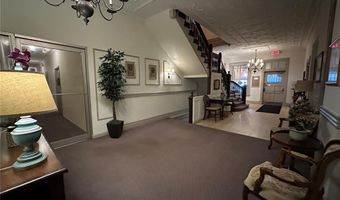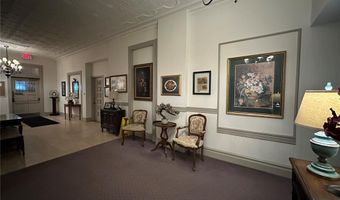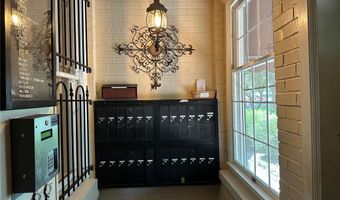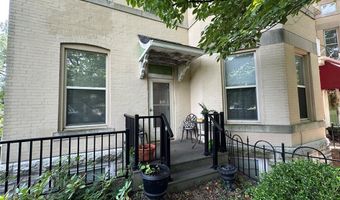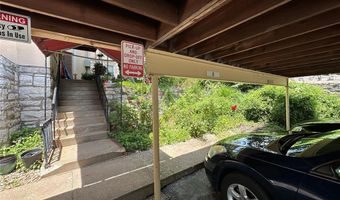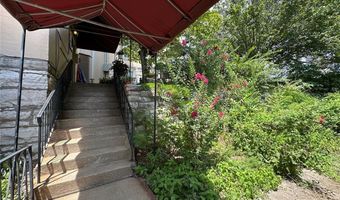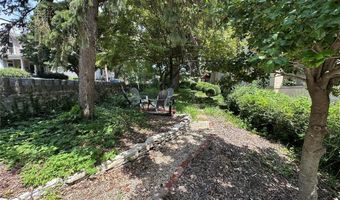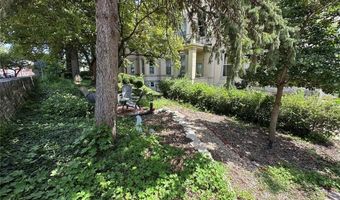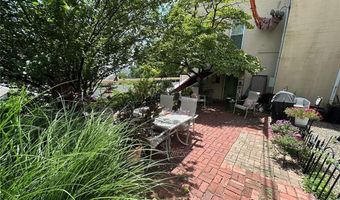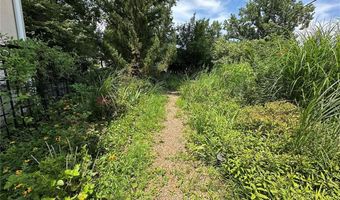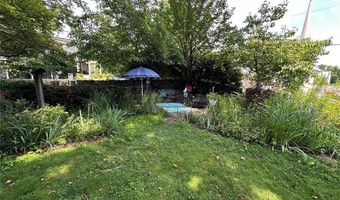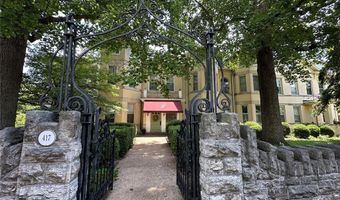417 Prospect St GAlton, IL 62002
Snapshot
Description
Main floor unit in a unique historic building in Christian Hill. Beautiful views, beautiful setting just waiting for you to enjoy. Open layout with awesome 9' ceilings & crown molding. Main bedroom has a walk in closet with a full bath. The other bedroom has lots of shelving/cabinets and it also walks out to a sitting area. Laundry area is in the hallway. You have a parking space that is directly in front of your reserved spot. You can also enter from the main entrance from off street parking. There is also additional storage space in the basement. This building has character and charm. Buyer to verify all MLS data not limited to schools, taxes, features, sq. footage exemptions
More Details
Features
History
| Date | Event | Price | $/Sqft | Source |
|---|---|---|---|---|
| Listed For Sale | $155,000 | $129 | Dream Home Realty Centre Inc |
Expenses
| Category | Value | Frequency |
|---|---|---|
| Home Owner Assessments Fee | $298 | Monthly |
Taxes
| Year | Annual Amount | Description |
|---|---|---|
| 2024 | $1,395 |
Nearby Schools
Elementary School West Elementary School | 0.8 miles away | KG - 05 | |
Elementary School Eunice Smith Elementary School | 1.5 miles away | KG - 05 | |
Elementary School Lovejoy Elementary School | 1.4 miles away | KG - 05 |
