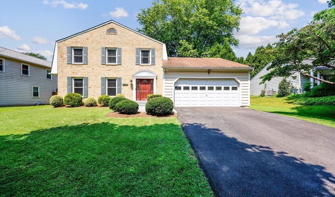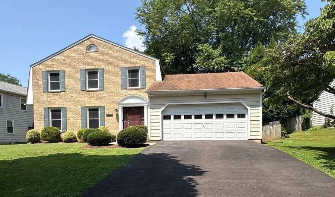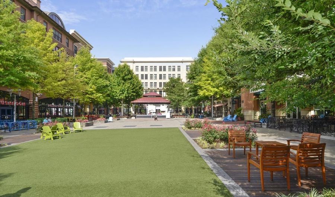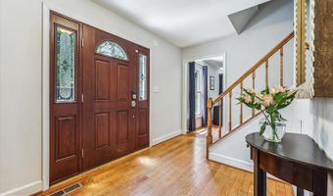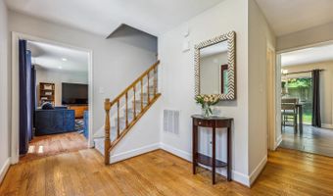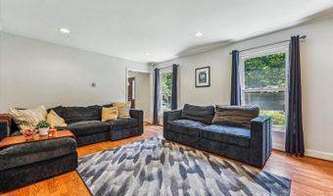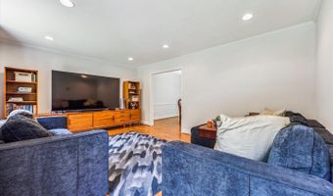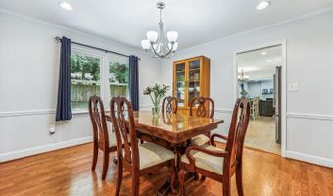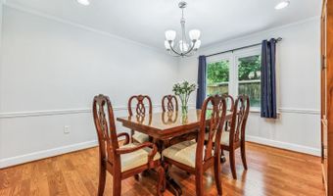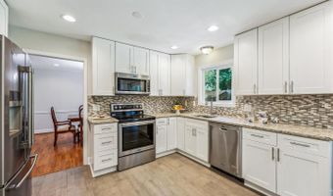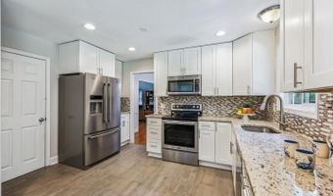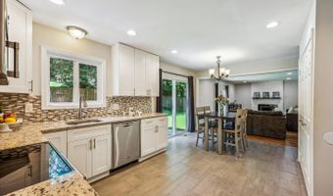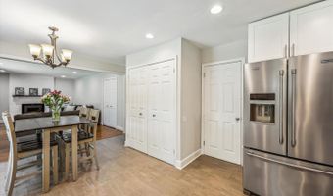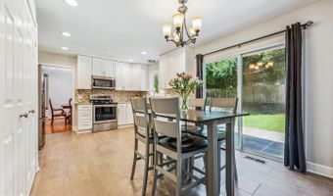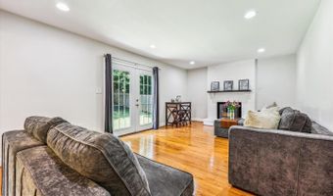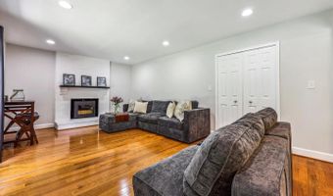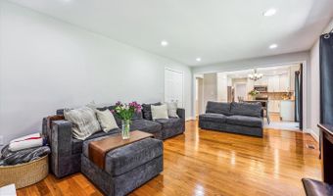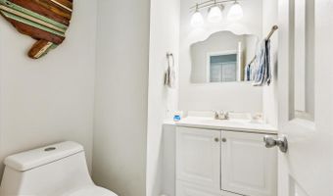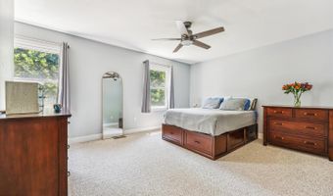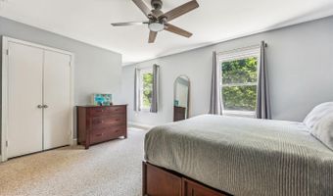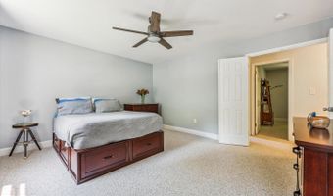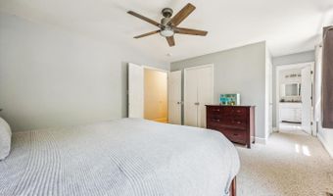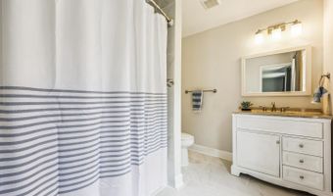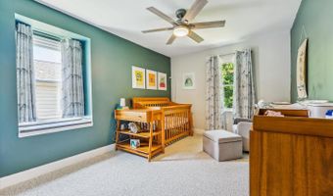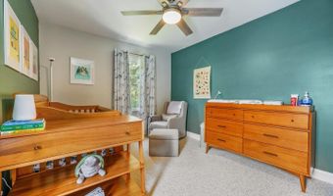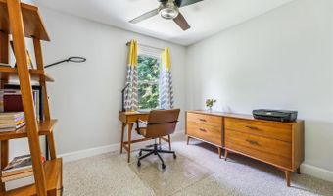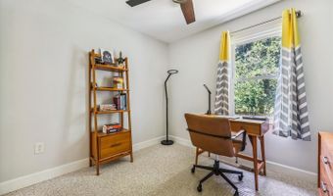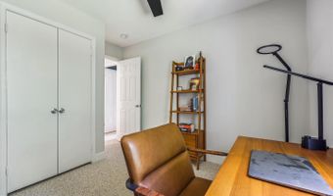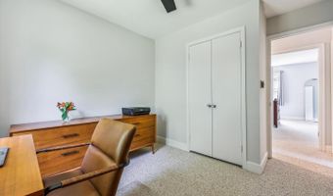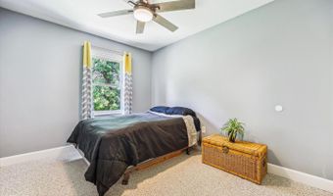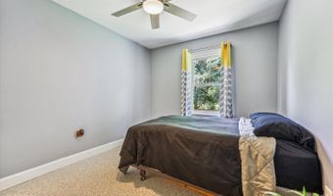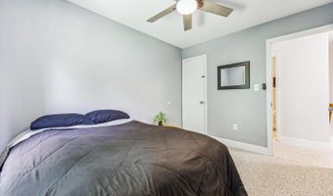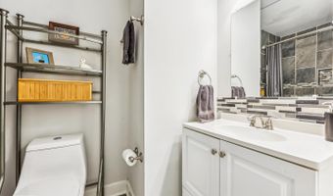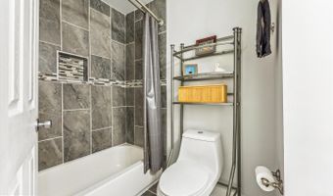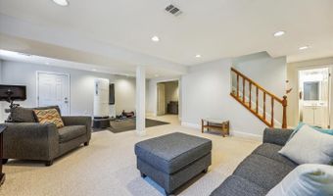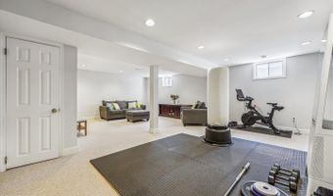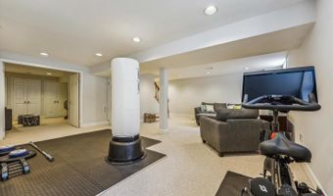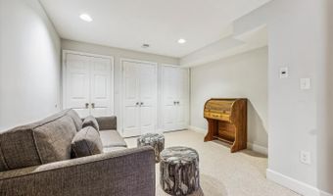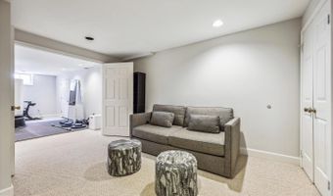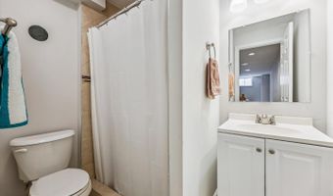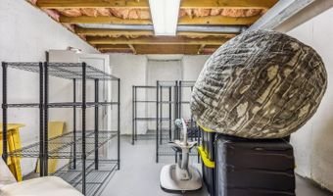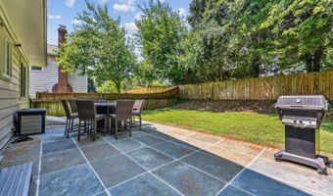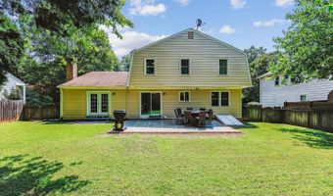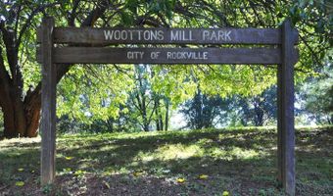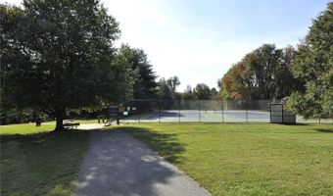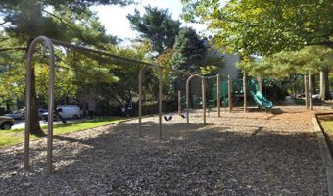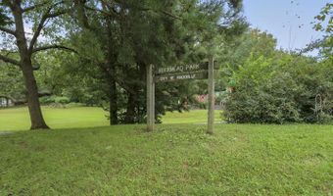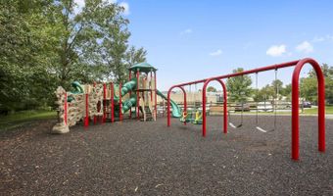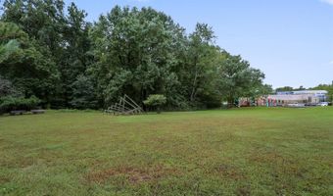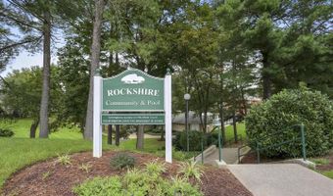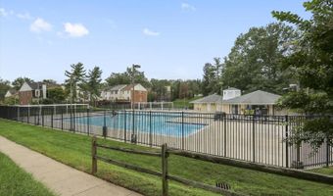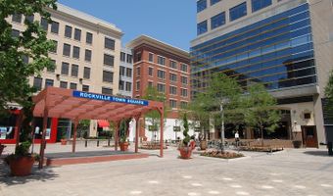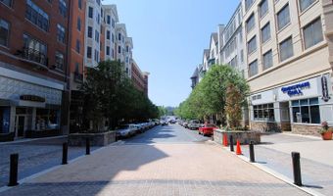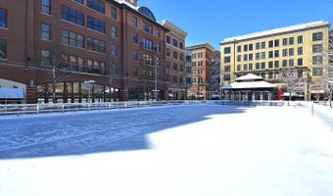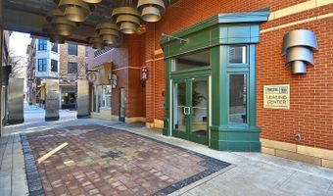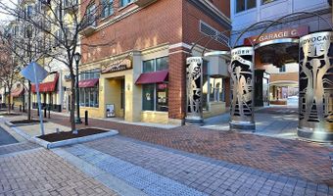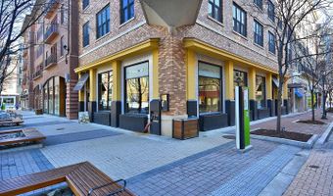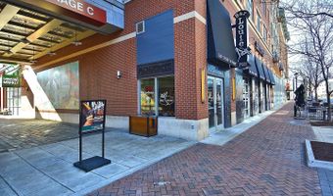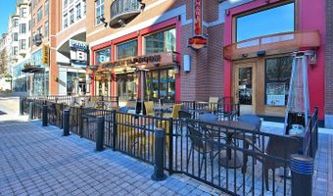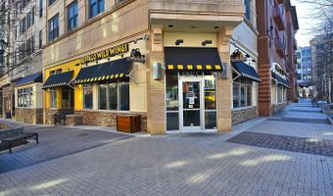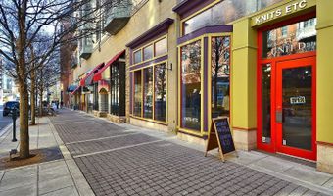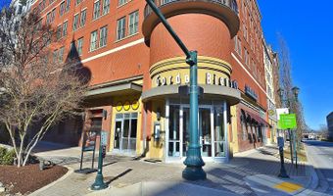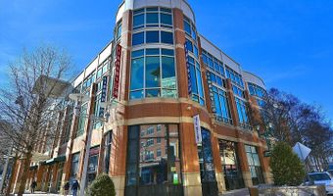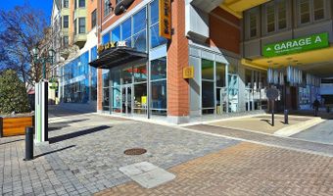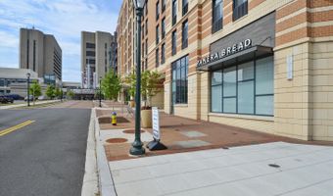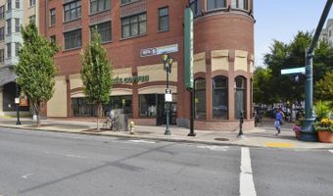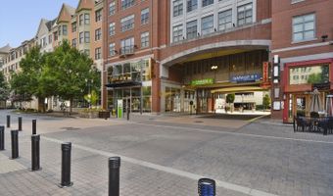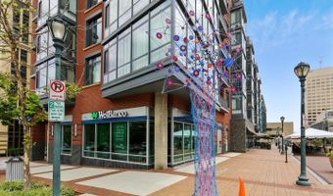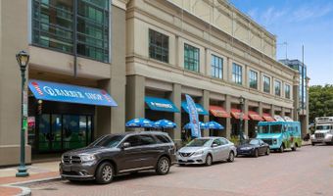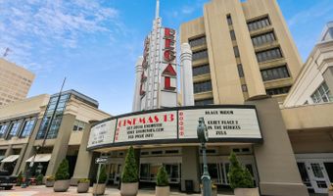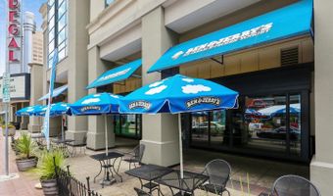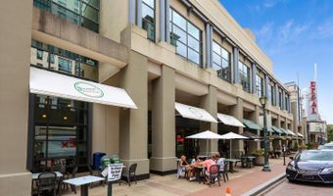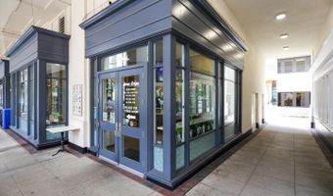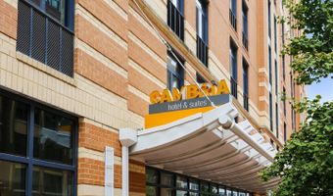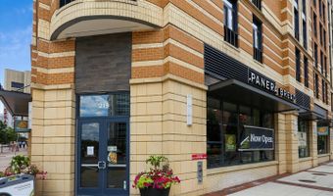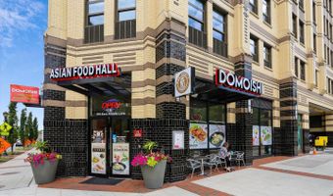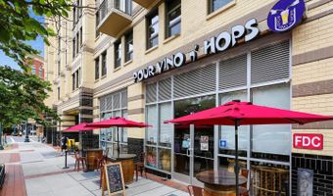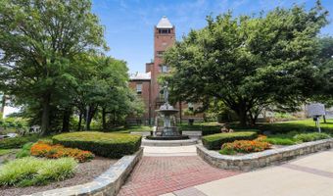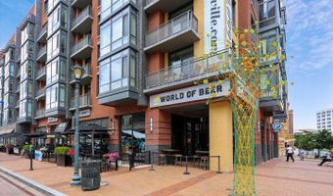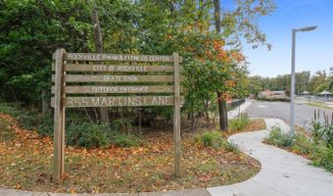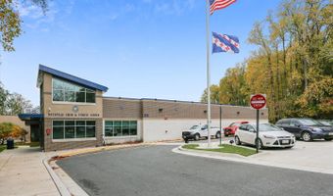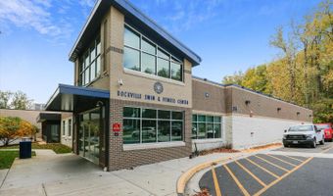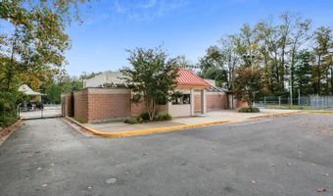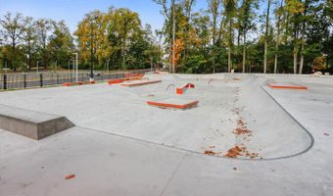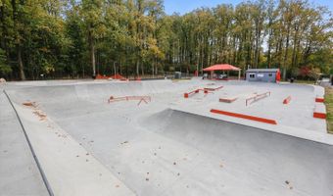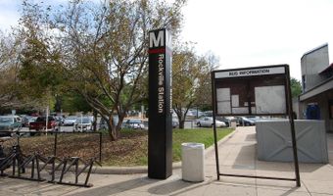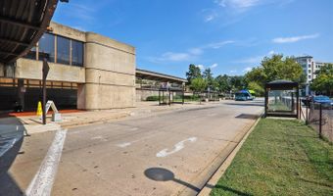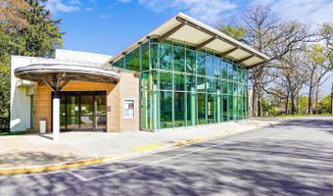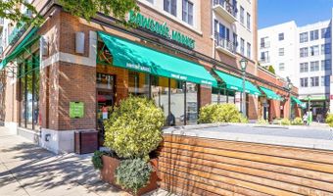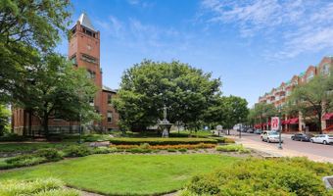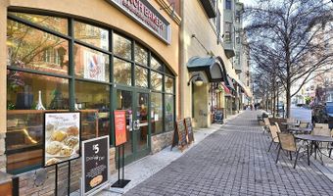417 HURLEY Ave Rockville, MD 20850
Snapshot
Description
OPEN SUN 7/27, 1-3PM! RENOVATED & SUN DRENCHED HOME ACROSS FROM PARK Welcome to this beautifully updated 4-bedroom, 3.5-bath home nestled directly across from the serene Woottons Mill Park and within short distance to top-rated schools: Robert Frost MS, and Wootton HS. With no HOA fees, this sun-filled residence boasts a long list of recent renovations including new windows (2018), water heater, new gutter, designer front door, fully reinsulated and sealed attic for year-round energy savings, an electrical system with a sub-panel to support today's high-tech lifestyle as well as a pantry addition (2021) and beautifully upgraded fireplace and chimney. Step inside to a bright and inviting Foyer featuring hardwood flooring, a double-door coat closet, and access to a half bath and a large two-car garage with attic. The light-filled Living Room offers two oversized front windows, while the formal Dining Room features chair and crown molding. The renovated eat-in Kitchen shows off granite countertops complementing modern white cabinets, SS appliances, a deep stainless-steel sink, a decorative tile backsplash, and recessed lighting. Adjacent are Pantry closet and Laundry closet with washer, dryer, and shelving . Sliding glass doors lead to a large fenced backyard with a private flagstone patio, perfect for outdoor entertaining, gardening, or relaxing in the shade. A cellar-style door leading to the basement adds convenience. Just off the Kitchen, the inviting Family Room is centered around a beautifully redone wood stove fireplace (2021) with brick surround and a sleek metal mantel. French doors access to the backyard, and recessed lighting brightens this cozy gathering space. Upstairs, Berber carpeting extends through the hallway and into four comfortable bedrooms. The Primary Suite includes two double-door closets, a ceiling fan with light, and a private Full Bath with ceramic tile flooring, a Glacier Bay fixture and a vanity with ample drawer and cabinet storage. The three additional Bedrooms each offer generous closet space, ceiling fans, and unique features such as built-in shelving and a delightful window seat with a custom cushion. A fully renovated Hall Bath completes the upper level. The finished Lower Level features a spacious recreation room with Berber carpeting and a bonus room-perfect for a home office or guest suite-includes two closets and hidden access to a massive walk-in storage area. A full bath with a walk-in shower completes the lower level. Enjoy direct access to Woottons Mill Park's scenic trails, playgrounds, and open green spaces-your peaceful backyard extension just steps away. Just minutes to major commuter routes, top-tier schools, and a warm, inviting atmosphere throughout, this move-in-ready home delivers the best of Rockville living!
More Details
Features
History
| Date | Event | Price | $/Sqft | Source |
|---|---|---|---|---|
| Listed For Sale | $925,000 | $∞ | Park Potomac |
Taxes
| Year | Annual Amount | Description |
|---|---|---|
| $10,237 |
Nearby Schools
Elementary School Fallsmead Elementary | 0.5 miles away | KG - 05 | |
High School Thomas S. Wootton High | 0.6 miles away | 09 - 12 | |
Middle School Robert Frost Middle School | 0.9 miles away | 06 - 08 |
