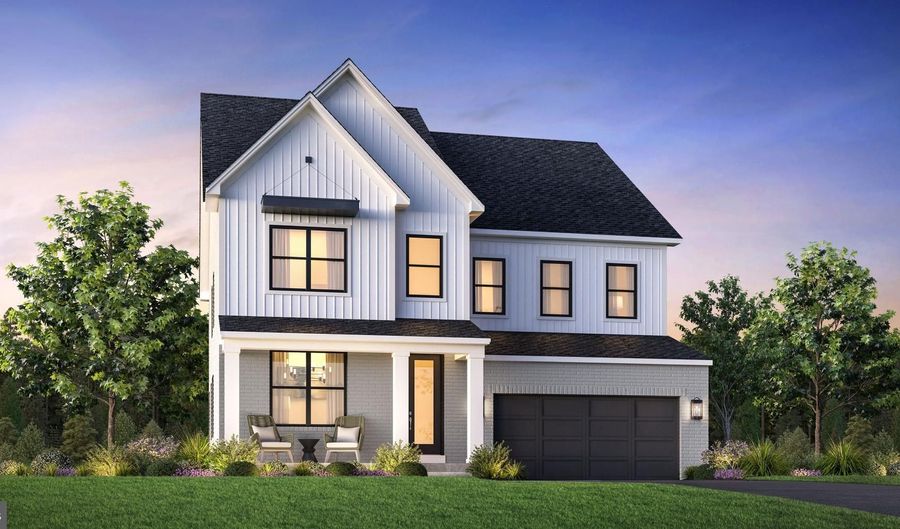41692 OAK BEND Ct Aldie, VA 20105
Snapshot
Description
The Banff home design features a stunning open-concept design, perfectly blending modern convenience with comfortable living. The entrance immediately showcases the home's versatility. A dedicated flex room awaits, ready to adapt to your evolving needs. Beyond the flex room, a separate dining space sets the stage for memorable gatherings. The dining area seamlessly flows into the expansive great room, the true heart of this home, it’s the perfect space for relaxing, entertaining, and creating lasting memories with family and friends. The great room effortlessly transitions into the gourmet kitchen, prepare to be impressed by the abundance of cabinet space, oversized kitchen island and sizable walk-in pantry. The expansive primary bedroom suite is a true retreat, boasting dual walk-in closets and spa-like ensuite bathroom. Bedroom number two offers a coveted combination of privacy and comfort, with its own dedicated bathroom and a large walk-in closet. Bedrooms three and four, while sharing a beautifully appointed hall bath, are generously sized, providing comfortable and personal spaces for family members or guests. But the living space doesn't stop there! Head down to the finished basement, where you'll discover a spacious rec room, offering endless possibilities for recreation and entertainment. This is a to-be-built Banff home, giving you the opportunity to select from a variety of designer-appointed features and finishes—so you can create a home that reflects your personal style and perfectly fits your family’s needs.
More Details
Features
History
| Date | Event | Price | $/Sqft | Source |
|---|---|---|---|---|
| Listed For Sale | $1,289,995 | $304 | Toll Brothers Real Estate Inc. |
Expenses
| Category | Value | Frequency |
|---|---|---|
| Home Owner Assessments Fee | $103 | Monthly |
Taxes
| Year | Annual Amount | Description |
|---|---|---|
| $0 |
Nearby Schools
Elementary School Arcola Elementary | 2.5 miles away | PK - 05 | |
Middle School Mercer Middle | 3.3 miles away | 06 - 08 | |
Elementary School Pinebrook Elementary | 4.1 miles away | PK - 05 |







