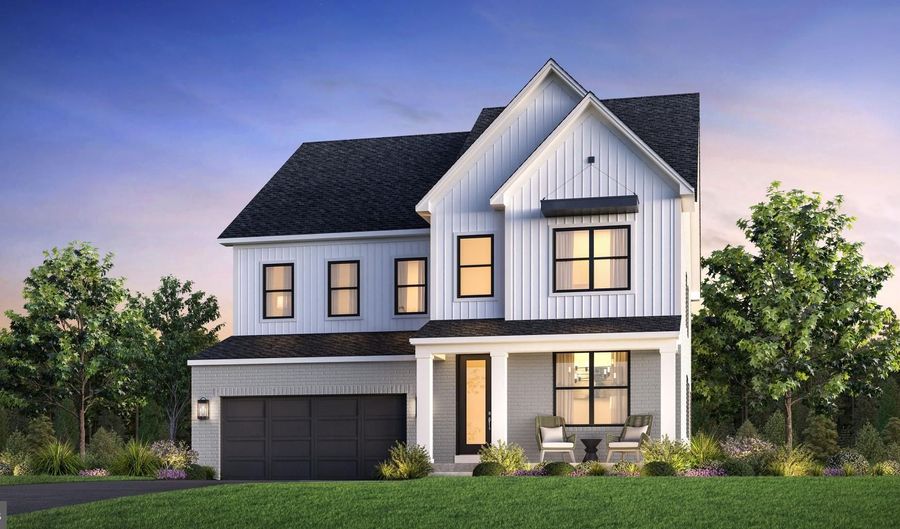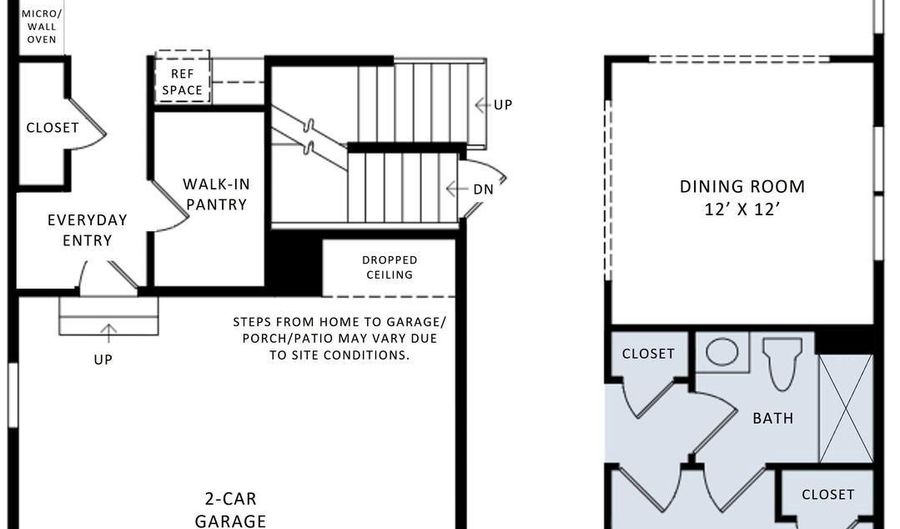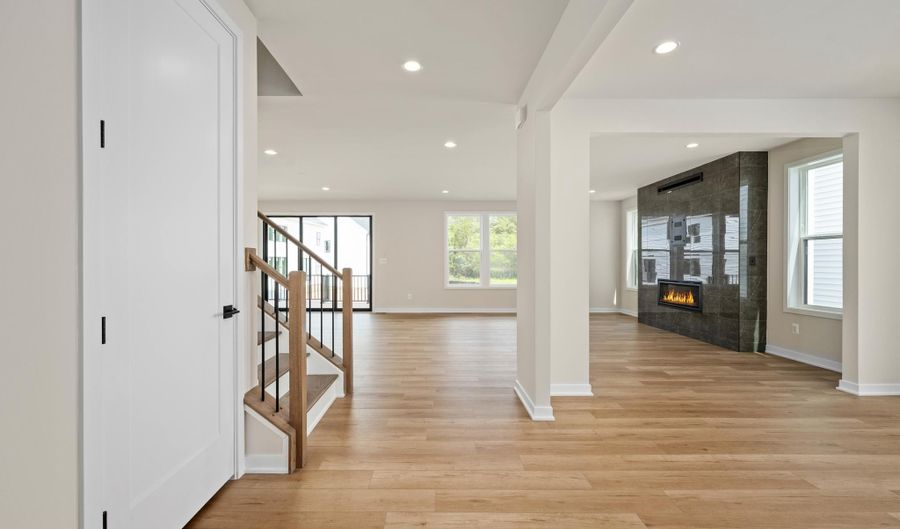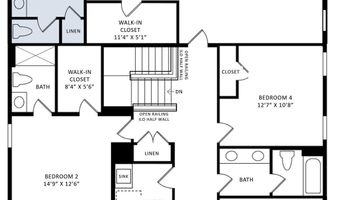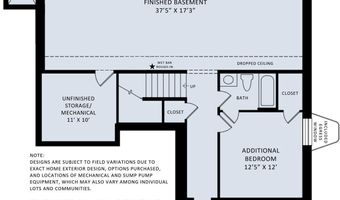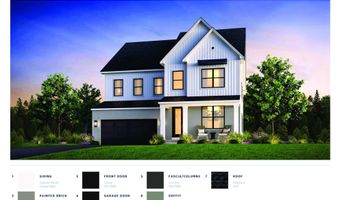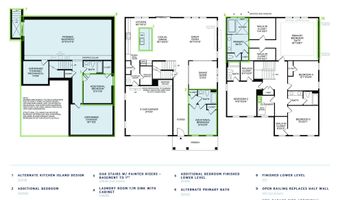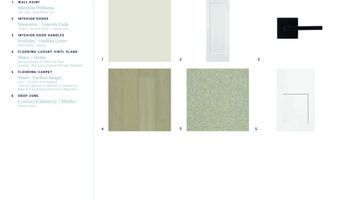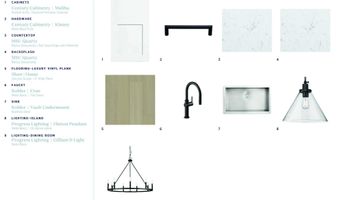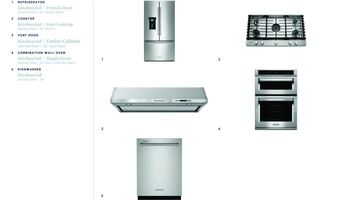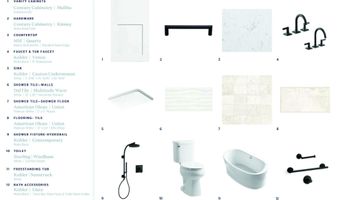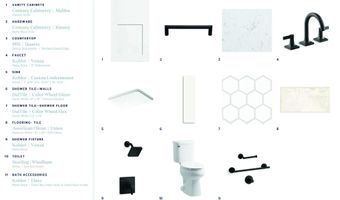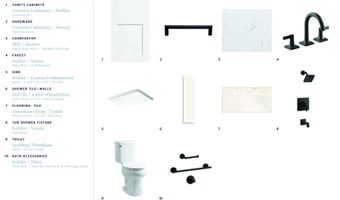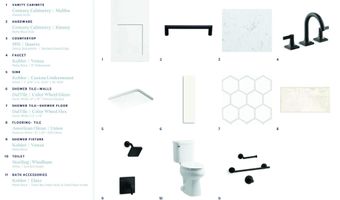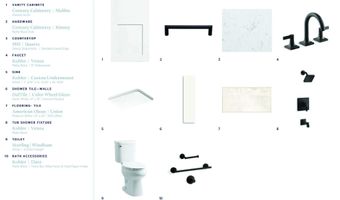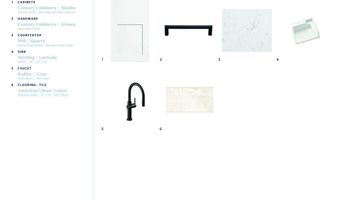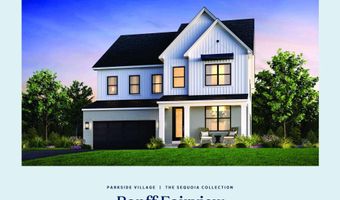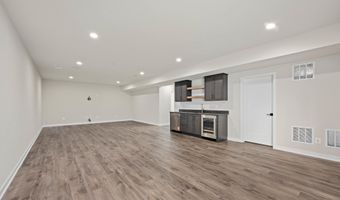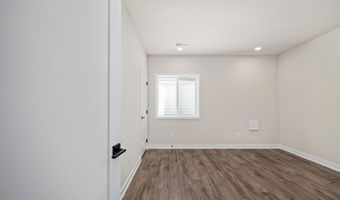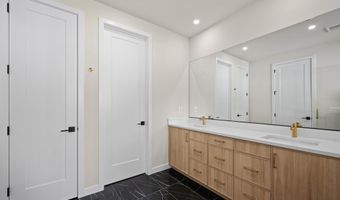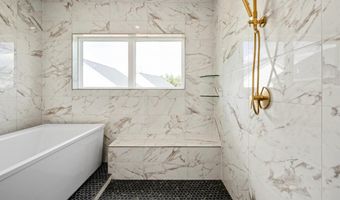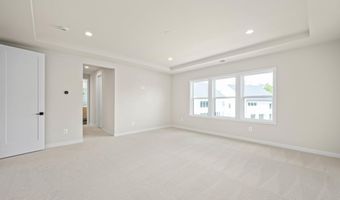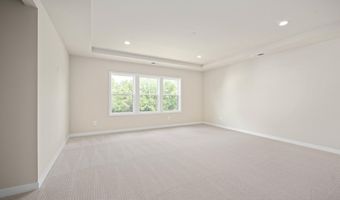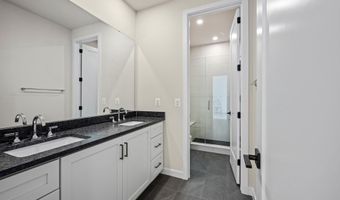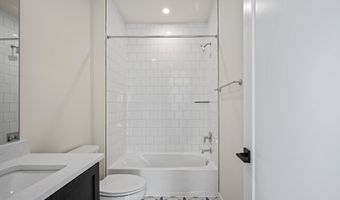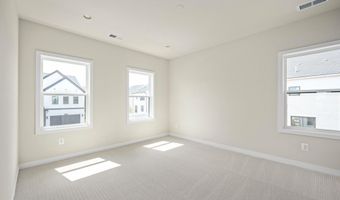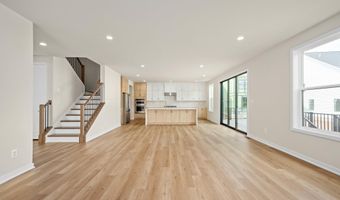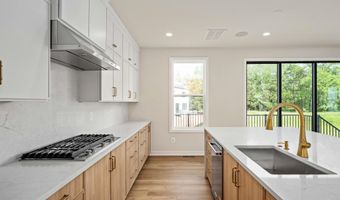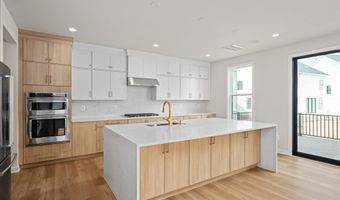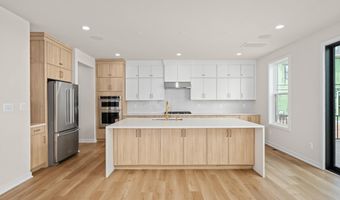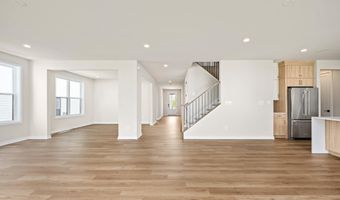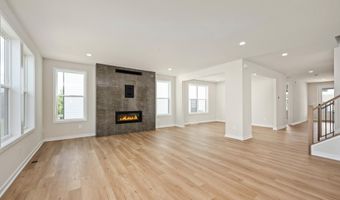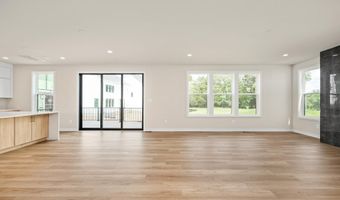41692 OAK BEND Ct Aldie, VA 20105
Snapshot
Description
Welcome home to the Banff Fairview - a breathtaking, newly built single-family residence offering over 4,400 square feet of luxury living across three beautifully finished levels. Step inside the main level and enjoy an open-concept design highlighted by an entry-level bedroom featuring a 5' standing shower with a built-in bench - perfect for guests or visiting family. The chef-inspired kitchen impresses with its alternate island design, striking waterfall island feature, ceiling-height perimeter cabinetry, premium KitchenAid appliances, and so much more! Upstairs, the luxurious primary suite becomes your personal retreat, boasting expansive walk-in closets and a spa-like bathroom complete with a freestanding soaking tub, oversized frameless glass shower with built-in bench, and private commode. Three additional bedrooms, two full bathrooms, and a full laundry room provide comfort and convenience for everyone. The finished lower level offers exceptional versatility, featuring a spacious recreation room, an additional private bedroom, and a full bath - ideal for hosting guests, creating a home gym, or designing your own media haven. Additional highlights include a two-car front-entry garage with driveway parking, thoughtfully curated designer finishes throughout, and energy-efficient construction for peace of mind. Call us today to learn more - Your New Beginning Starts Spring 2026!
More Details
Features
History
| Date | Event | Price | $/Sqft | Source |
|---|---|---|---|---|
| Price Changed | $1,350,000 -1.24% | $301 | Toll Brothers Real Estate Inc. | |
| Price Changed | $1,367,000 +1.86% | $304 | Toll Brothers Real Estate Inc. | |
| Price Changed | $1,342,000 +0.22% | $299 | Toll Brothers Real Estate Inc. | |
| Listed For Sale | $1,339,000 | $298 | Toll Brothers Real Estate Inc. |
Taxes
| Year | Annual Amount | Description |
|---|---|---|
| $0 |
Nearby Schools
Elementary School Arcola Elementary | 2.5 miles away | PK - 05 | |
Middle School Mercer Middle | 3.3 miles away | 06 - 08 | |
Elementary School Pinebrook Elementary | 4.1 miles away | PK - 05 |






