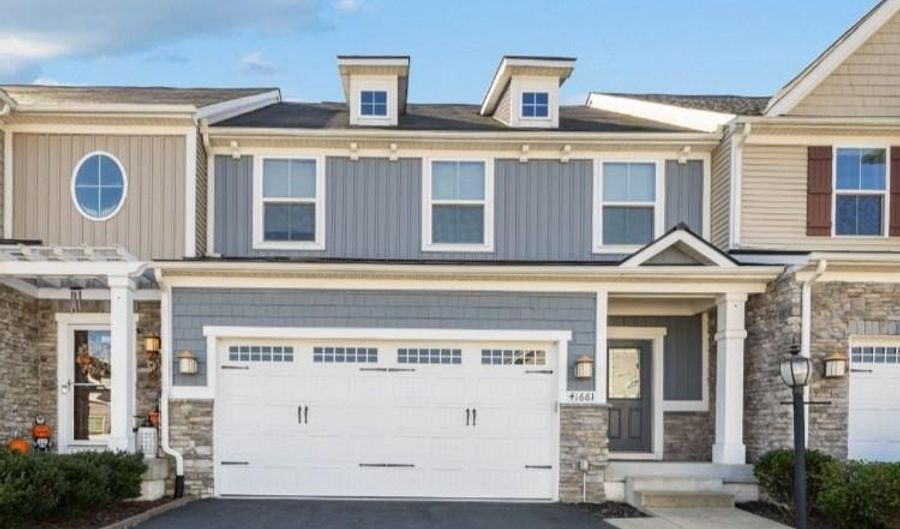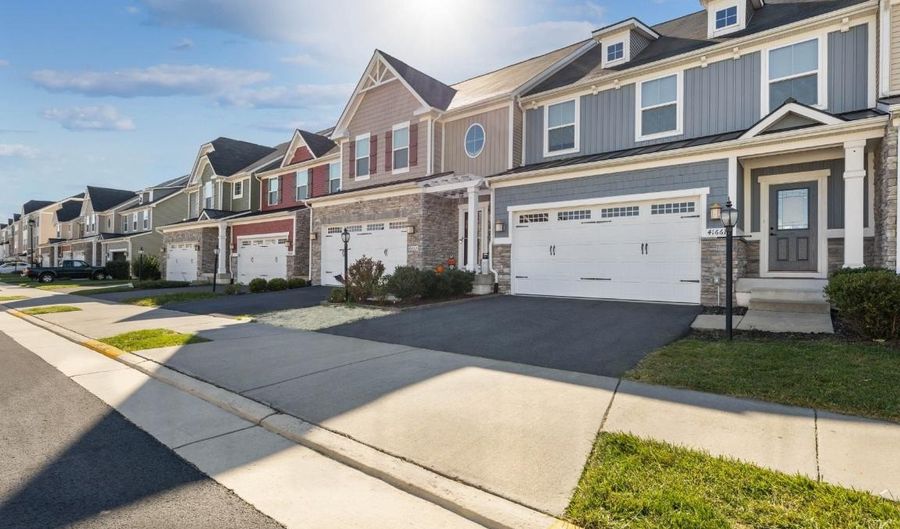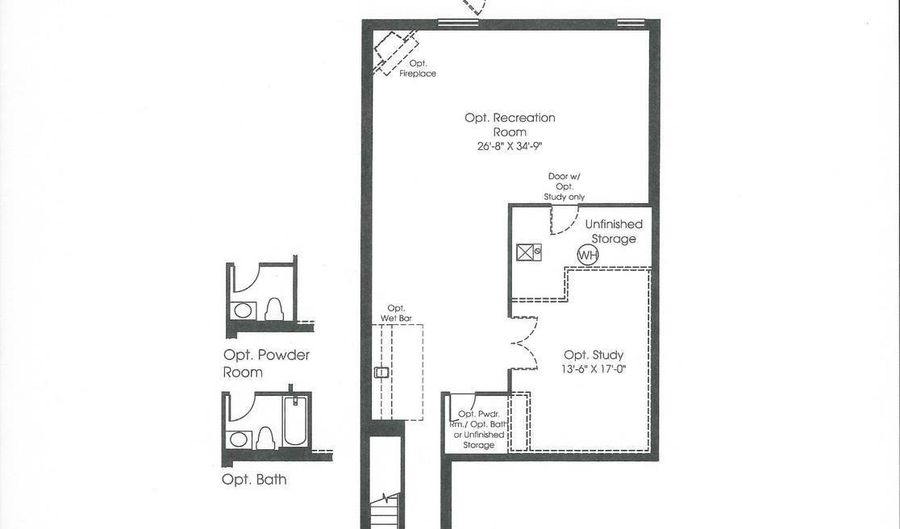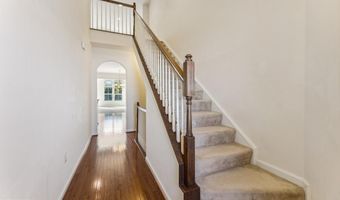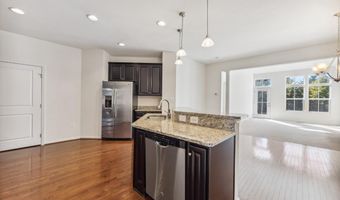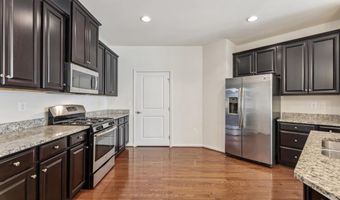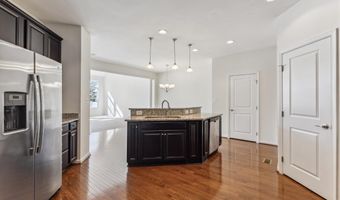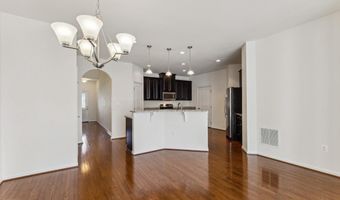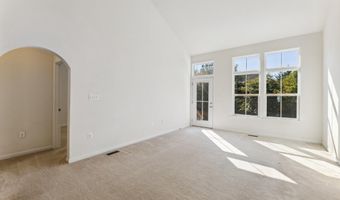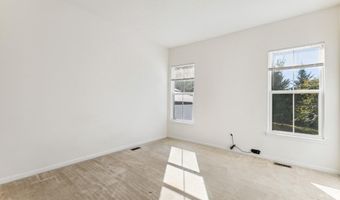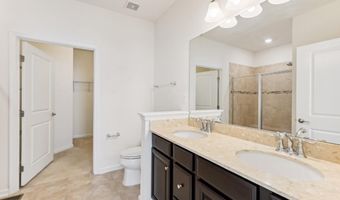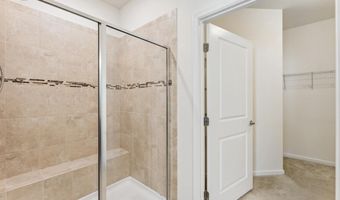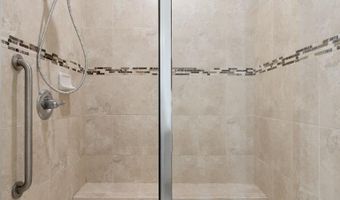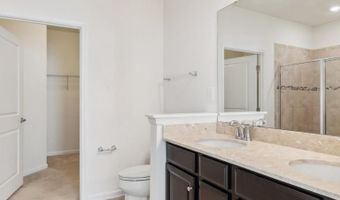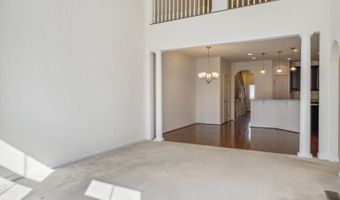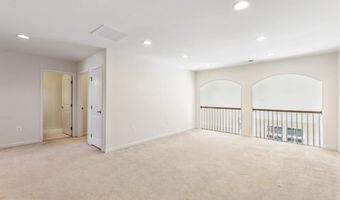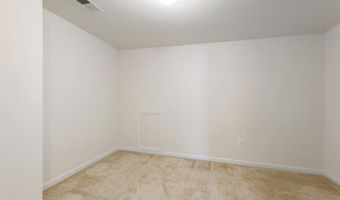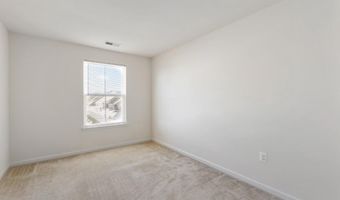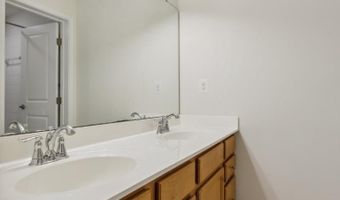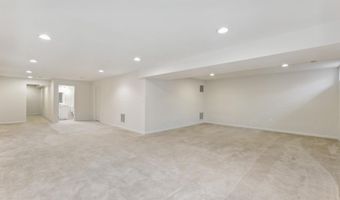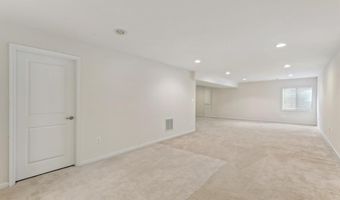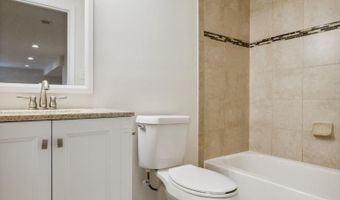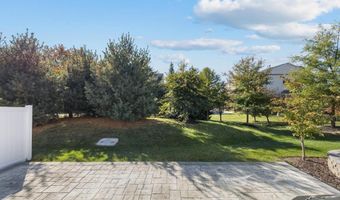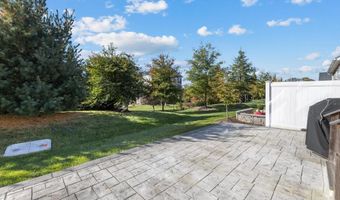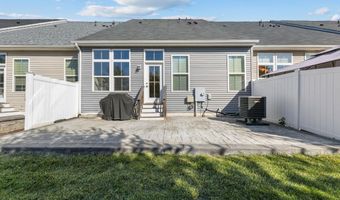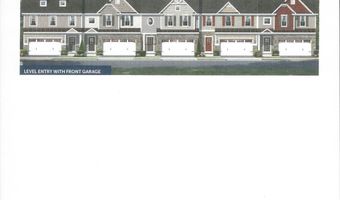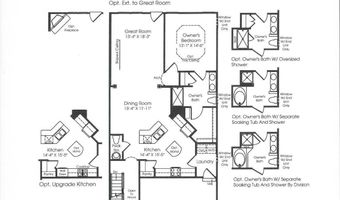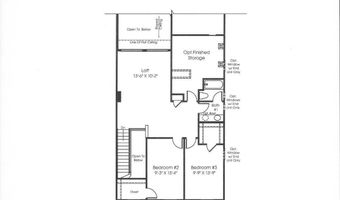41661 MCMONAGLE Sq Aldie, VA 20105
Snapshot
Description
Spacious "Griffin Hall" villa built by Ryan Homes at Westridge w/ 3,341 finished sq ft on three levels, feels like a single-family home inside! Owners' Suite on main level with vaulted ceilings and deluxe, upgraded luxury bathroom! Huge, open gourmet kitchen offers granite counters, center island with breakfast bar, stainless appliances, pendant lighting, and hardwood floors! Two-story Great Room offers radiant natural light and gorgeous views of the trees behind the home! Step outside to a new 28'x14' stamped concrete rear patio (built in 2021) that extends to the property line (and HOA cuts the grass behind the patio). Open loft and a bonus den/BR4/gym/craft room upstairs! Finished rec room & luxurious 3rd full bath in basement! Washer and dryer (new in 2018) are located on main level, in mudroom off the kitchen. Walk to one of the swimming pools, fitness center, and ball courts! Dulles Farms HOA offers two clubhouses, both of which offer pools, fitness rooms, and rentable community meeting rooms, plus tennis courts, basketball, ten playgrounds, miles of walking trails, nature areas, and a dog park! Small pets considered on case-by-case basis. (Photos shown were taken while property was vacant. The home is currently occupied.)
More Details
Features
History
| Date | Event | Price | $/Sqft | Source |
|---|---|---|---|---|
| Listed For Rent | $3,650 | $1 | CENTURY 21 New Millennium |
Taxes
| Year | Annual Amount | Description |
|---|---|---|
| $0 |
Nearby Schools
Elementary School Arcola Elementary | 0.8 miles away | PK - 05 | |
Elementary School Pinebrook Elementary | 0.8 miles away | PK - 05 | |
Middle School Mercer Middle | 0.8 miles away | 06 - 08 |






