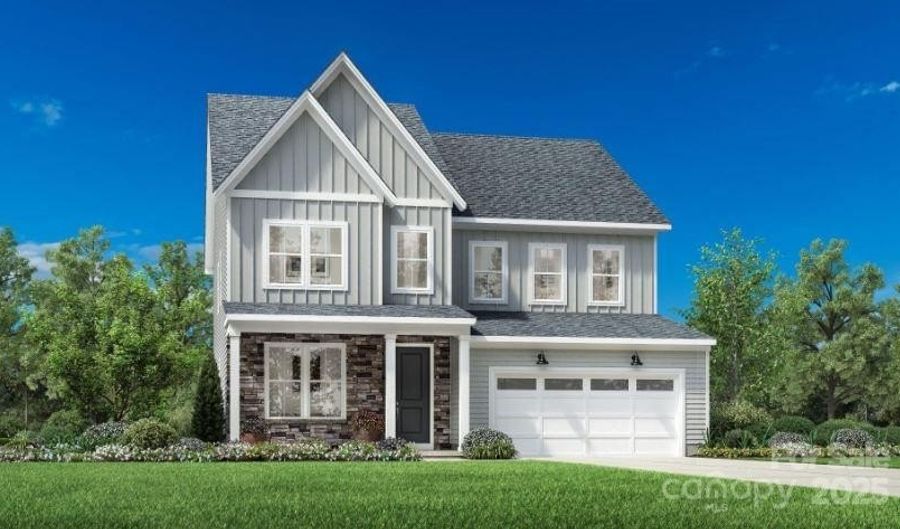4166 Eastover Glen Rd 0327Charlotte, NC 28269
Snapshot
Description
PRICE IMPROVEMENT! Ask your sales consultant about our limited time special incentives! See agents at Sales Office. The Woodrow is part of our luxury Cottage Collection and is an immediate charmer! The airy, foyer hallway runs parallel to a main-level, guest bedroom and full bathroom, leading you into the open great room. Overlooking a bright casual dining area, the well-designed kitchen features a large center island with breakfast bar, wraparound counter and cabinet space, and roomy walk-in pantry. Off the 2-car garage entrance you are met with a convenient, mud area and office. The primary bedroom suite is enhanced by a large walk-in closet, stunning primary bath with dual-sink vanity, large soaking tub, luxe shower with seat, and private water closet upstairs. Relax and enjoy the seasons on your 10x10, rear patio.
More Details
Features
History
| Date | Event | Price | $/Sqft | Source |
|---|---|---|---|---|
| Listed For Sale | $771,476 | $246 | Toll Brothers Real Estate Inc |
Expenses
| Category | Value | Frequency |
|---|---|---|
| Home Owner Assessments Fee | $350 | Monthly |
Nearby Schools
Elementary School David Cox Road Elementary | 1.1 miles away | KG - 05 | |
Elementary School Hucks Road Elementary | 1.5 miles away | KG - 05 | |
Elementary School Winding Springs Elementary | 1.6 miles away | PK - 05 |

