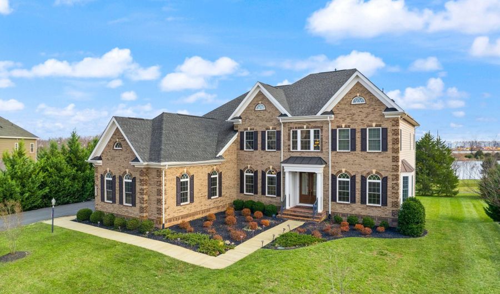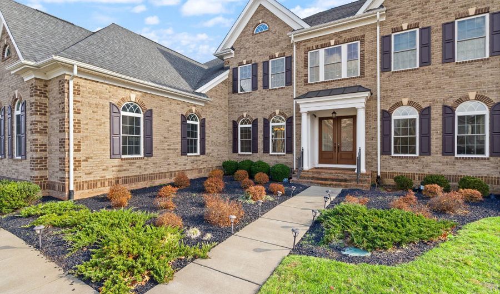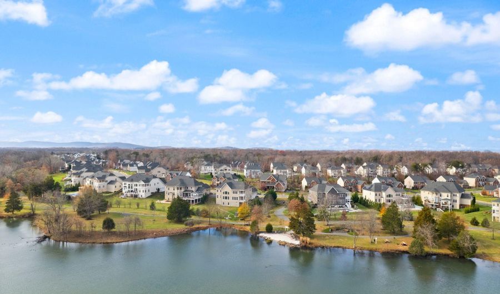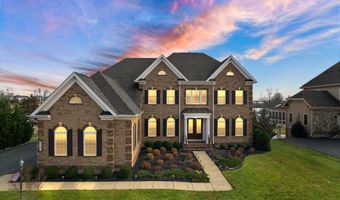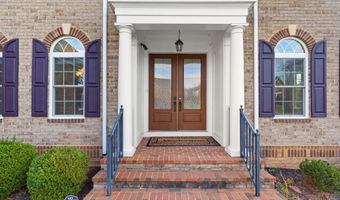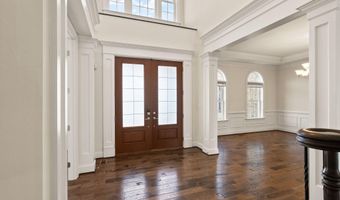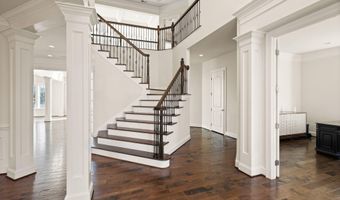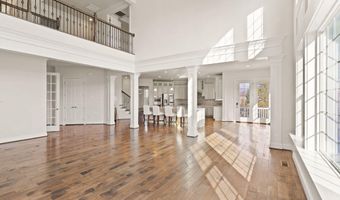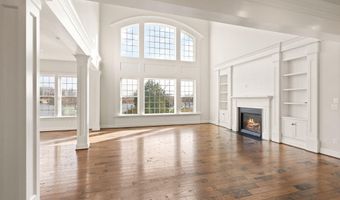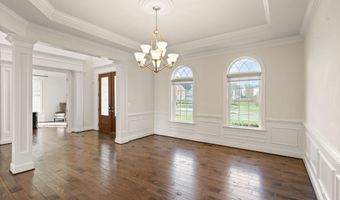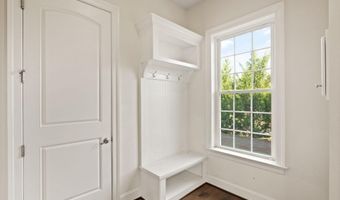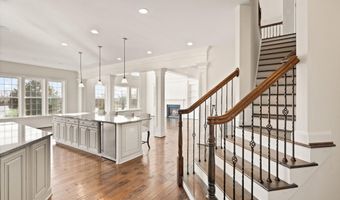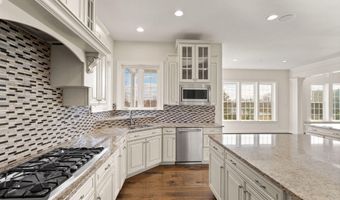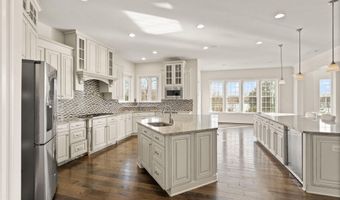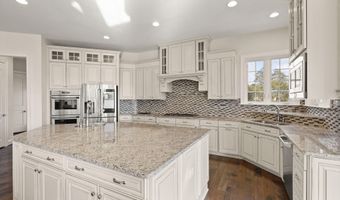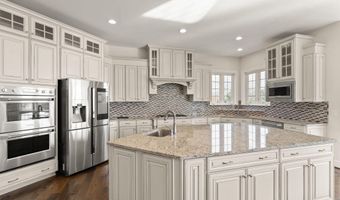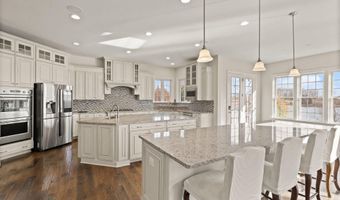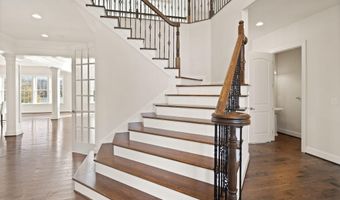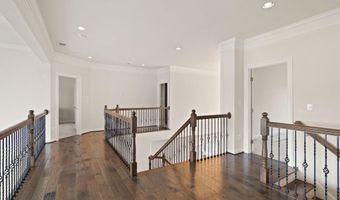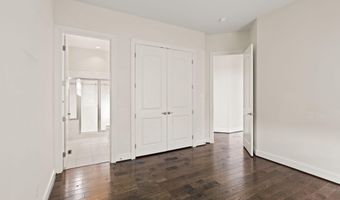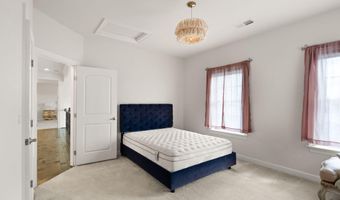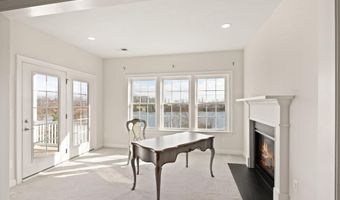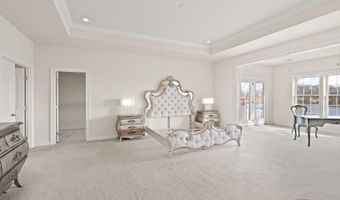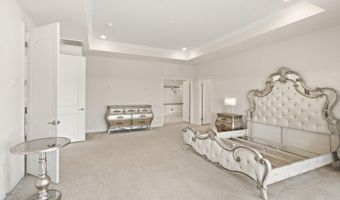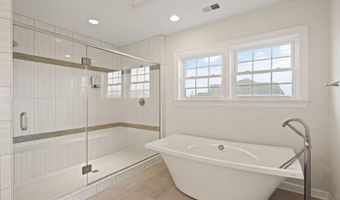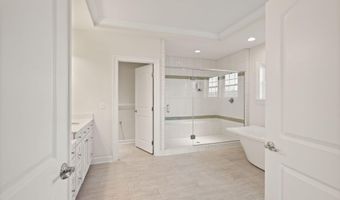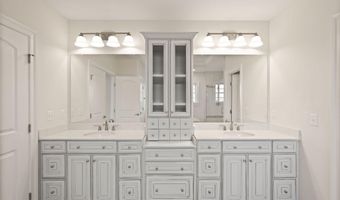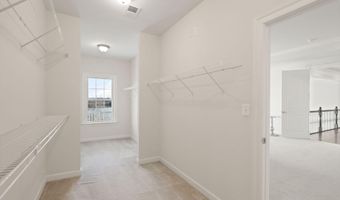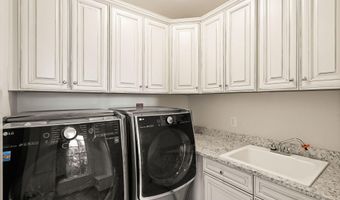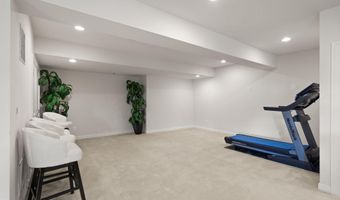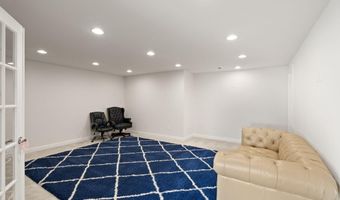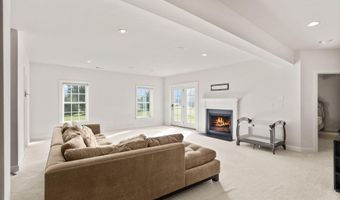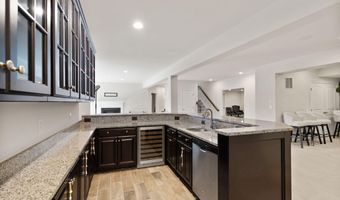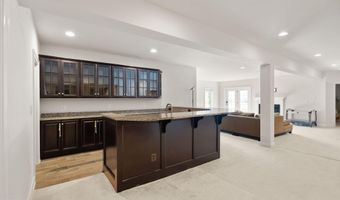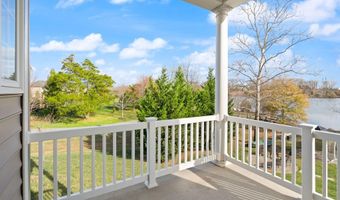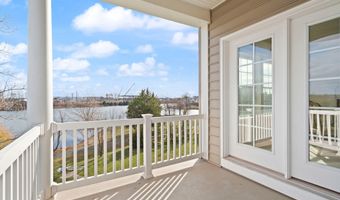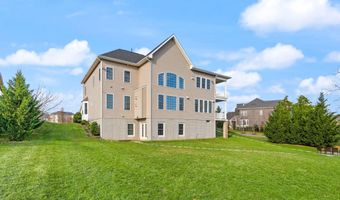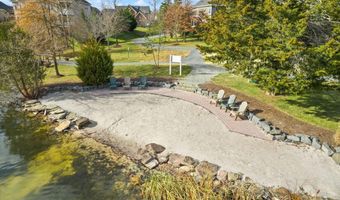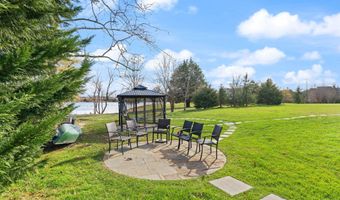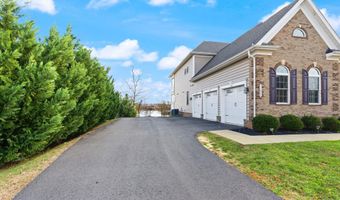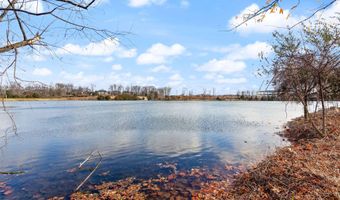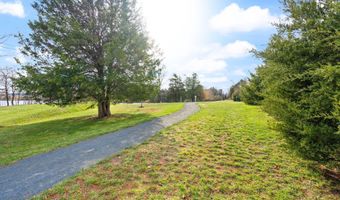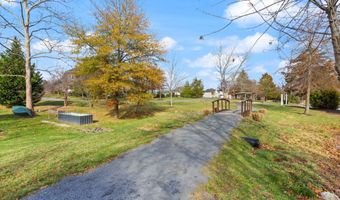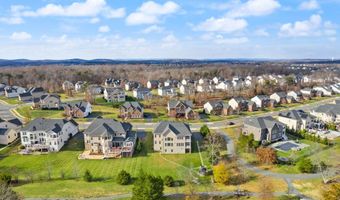41647 REVIVAL Dr Ashburn, VA 20148
Snapshot
Description
PRIVATE LAKE w/white sandy beach where you can fish, canoe, kayak or just relax and enjoy the view! This Stunning ONE OF A KIND 6BR/6.5BA CLIFTON PARK MODEL home offers three finished levels with over 7000+sf, dual grand staircases, an amazing view of the lake from the wall of windows that grace the family room, 3 fireplaces, a massive chef's kitchen with double islands, eat-in kitchen with lake view, built in entertainment center, wood & tile floors in the main areas, two covered porches, recessed lighting throughout, crown molding and white wood work throughout, first floor laundry, a luxury master suite with spa like bathroom and a separate sitting room, huge fully finished lower level with media room, game room, plus a bedroom, bathroom and wet bar! There is a home security system built in and controlled by an app to the house as well as play music in and outside of the home. A new roof is being installed next week (12/15/24) ! Located in a small community, on a half acre lot near bike trails, a 2 acre dog park, minutes to convenient shopping, dining at Dulles Crossing, Stone Springs Hospital, Brambleton town center, Old Farm Winery, Fleetwood Winery, plus an easy commute to Dulles airport and the silver line metro. For Sale and For Rent, whichever comes first! This one won't last long!!
More Details
Features
History
| Date | Event | Price | $/Sqft | Source |
|---|---|---|---|---|
| Listed For Sale | $2,295,000 | $319 | Peabody Real Estate LLC |
Expenses
| Category | Value | Frequency |
|---|---|---|
| Home Owner Assessments Fee | $120 | Monthly |
Taxes
| Year | Annual Amount | Description |
|---|---|---|
| $13,005 |
Nearby Schools
Elementary School Creighton's Corner Elementary | 2.2 miles away | PK - 05 | |
Elementary School Legacy Elementary | 2.5 miles away | PK - 05 | |
High School Briar Woods High | 3.2 miles away | 09 - 12 |






