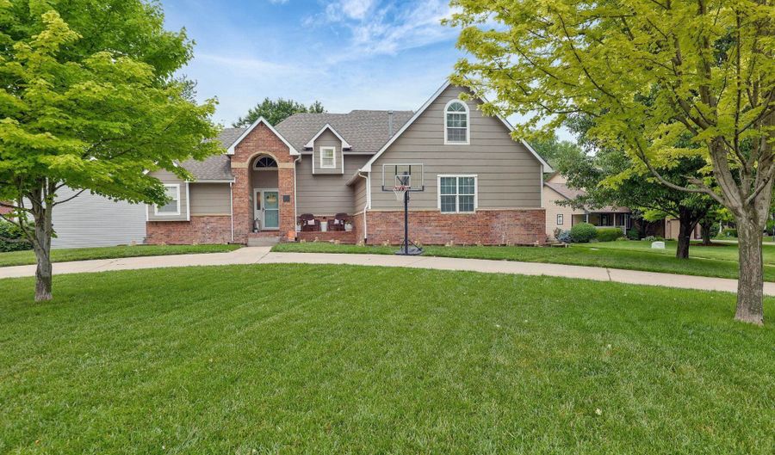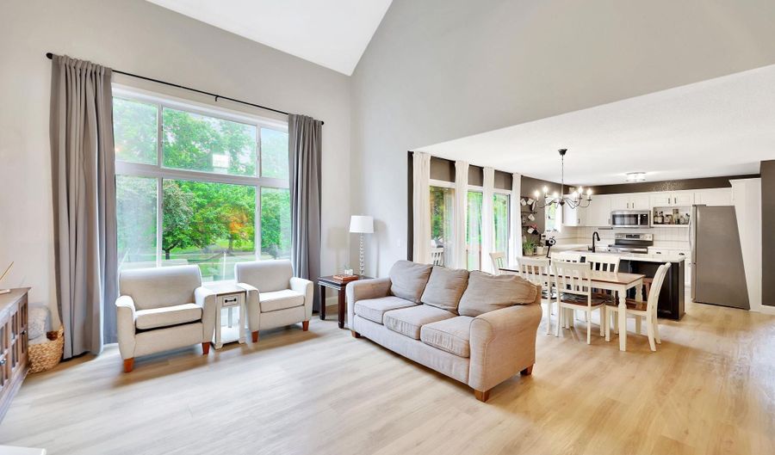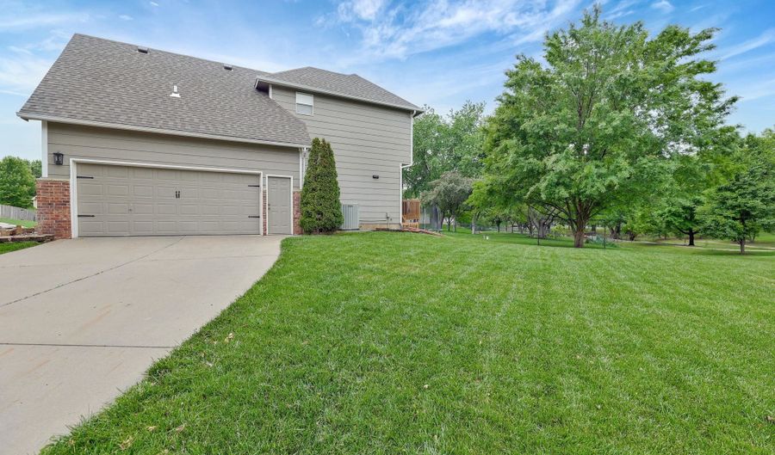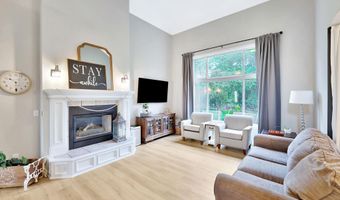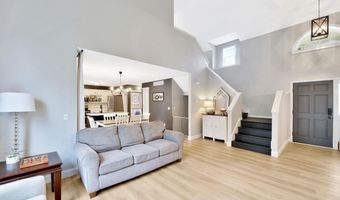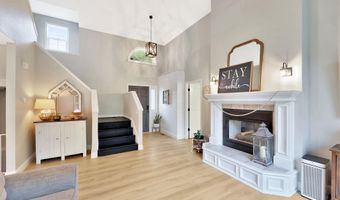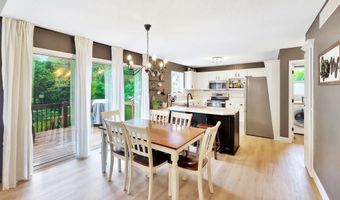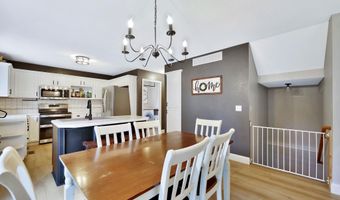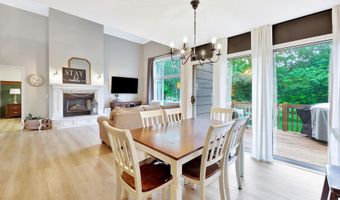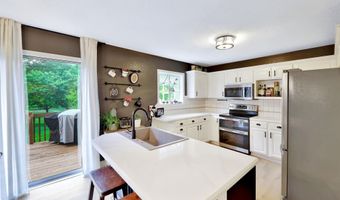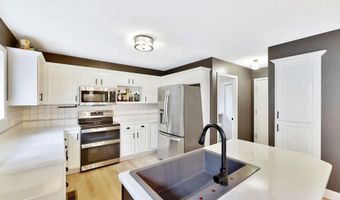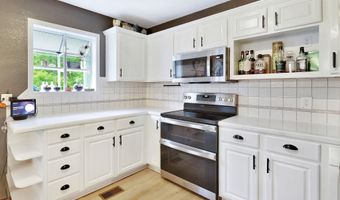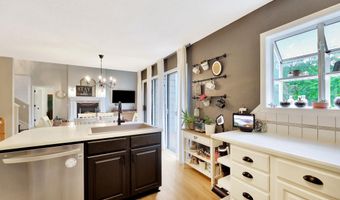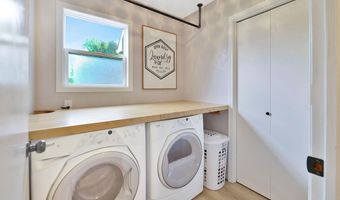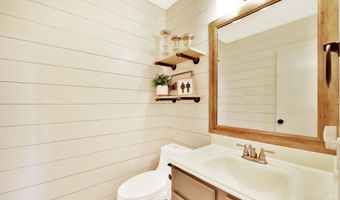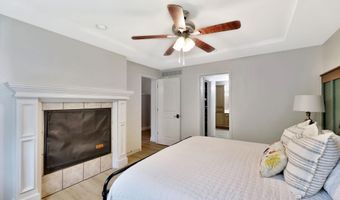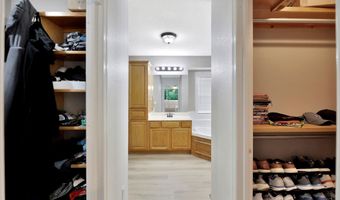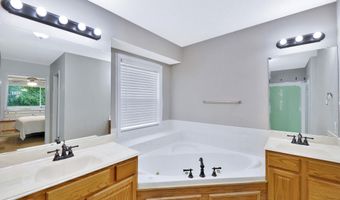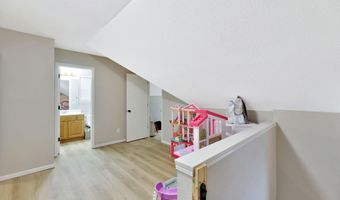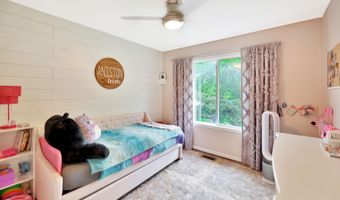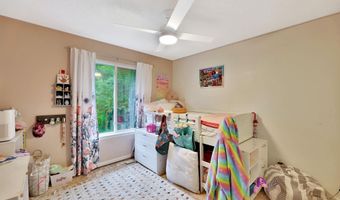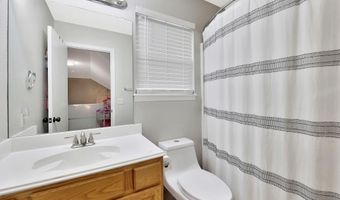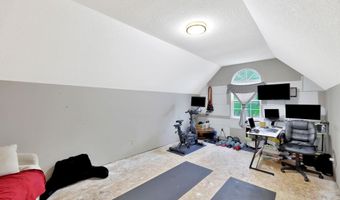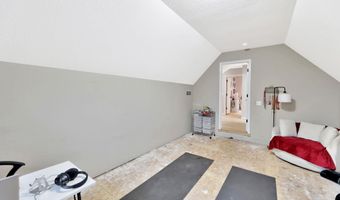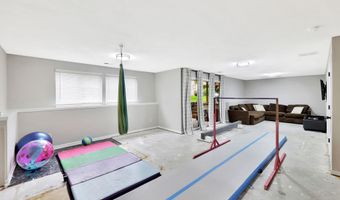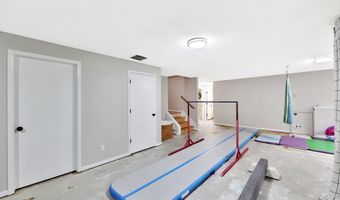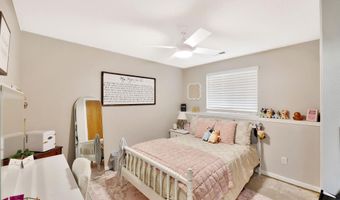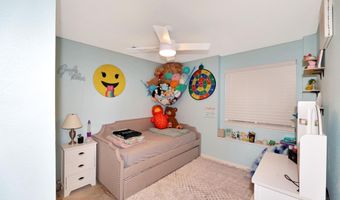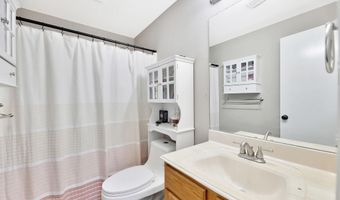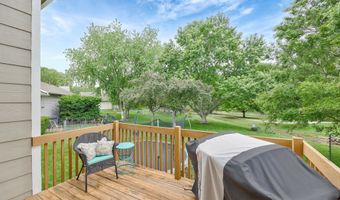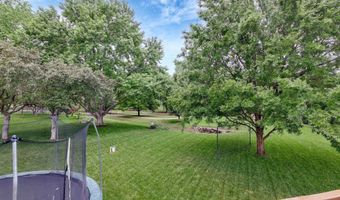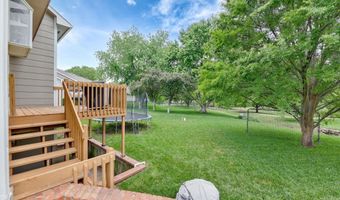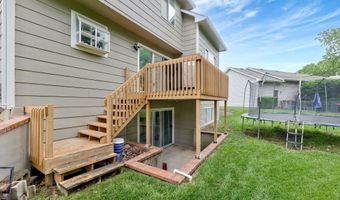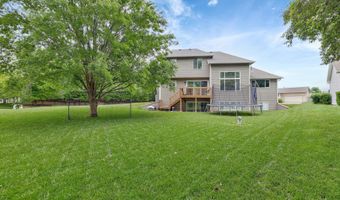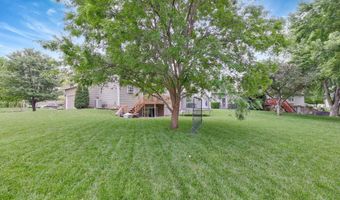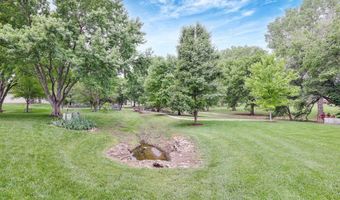416 Country Hills Dr Augusta, KS 67010
Snapshot
Description
Welcome to this spectacular lakeview home, perfect for a large family and completely move-in ready. With over 3,000 square feet of well-designed living space, this 6-bedroom, 4-bathroom home offers comfort, style, and functionality in a peaceful, family-friendly neighborhood. The main floor features a spacious master suite complete with a two-way gas fireplace, a luxurious jetted tub, dual vanities, a corner shower, and two walk-in closets. The open-concept kitchen and living area provides gorgeous views of the lake and trees, and includes tile flooring, an island with an eating bar, pantry, and all kitchen appliances—ready for entertaining or everyday living. Large windows in the dining room, living room, master bedroom, and basement flood the home with natural light and offer uninterrupted views of the lush backyard and serene pond. Upstairs you'll find a versatile gaming or loft area, a full bathroom, a large bedroom, an office, and another additional bedroom. The fully finished walk-out basement includes a wet bar, spacious family room, two additional bedrooms, a full bath, and ample storage. It's even plumbed and ready for a bar or mini kitchen, providing great potential for extended living space or entertaining guests. Recent updates include fresh paint throughout the walls and trim, new luxury vinyl plank flooring on the main level and upstairs landing, and new carpet (with your choice of color). The master bathroom has a brand-new shower and a newly installed oversized window. The kitchen features a new oven with a built-in air fryer and a microwave vented to the outside. Additional upgrades include updated lighting fixtures, keyless entries on both doors, and a radon mitigation system. The exterior siding was repaired, caulked, and painted in October 2022, and the roof was replaced in 2018. Step outside to enjoy beautifully updated landscaping, a lush green yard supported by an irrigation well, and direct access to a walking path and pond where fishing is allowed. With no neighbors behind, privacy is a given. The property also includes a circle driveway and oversized garage for extra parking and convenience. This home is located just a short walk from the neighborhood pool, playground, and tennis courts. With low HOA dues and no special assessments, this is a rare opportunity to own a well-maintained, thoughtfully updated home in an idyllic setting. Owner is offering a $7,000.00 allowance for flooring.
More Details
Features
History
| Date | Event | Price | $/Sqft | Source |
|---|---|---|---|---|
| Price Changed | $325,000 -4.38% | $107 | Sudduth Realty, Inc. | |
| Price Changed | $339,900 -4.23% | $112 | Sudduth Realty, Inc. | |
| Price Changed | $354,900 -2.5% | $117 | Sudduth Realty, Inc. | |
| Price Changed | $364,000 -3.96% | $120 | Sudduth Realty, Inc. | |
| Listed For Sale | $379,000 | $125 | Sudduth Realty, Inc. |
Taxes
| Year | Annual Amount | Description |
|---|---|---|
| 2024 | $5,204 |
Nearby Schools
Elementary School Ewalt Elementary | 1 miles away | PK - 05 | |
High School Augusta Sr High | 1.2 miles away | 09 - 12 | |
Elementary School Lincoln Elementary | 1.4 miles away | PK - 05 |
