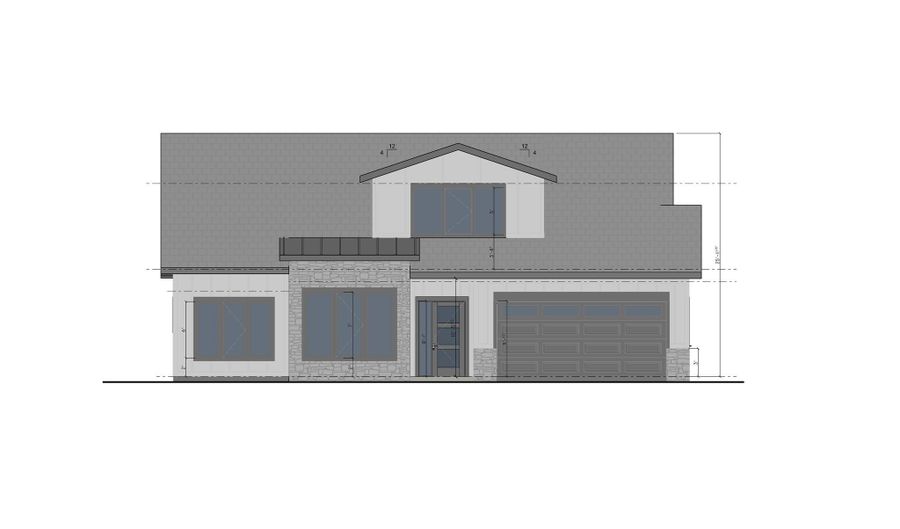Brand new construction home in a gated community, Victoria Hills. You'll be amazed at how spacious & open the atmosphere is. It also boasts an open floor plan, allowing the kitchen, dining area, & living room to seamlessly flow together, creating a large & inviting space for family gatherings & entertainment. community is Located 8 minutes from Biltmore Park. This home offers mountain views. Community offers a soothing creek, dog parks, a playground, and a pavilion. This Home comes with 2 En-suites downstairs plus an office and 2 bedroom upstairs. Home unparalleled in quality and finishes, offering high ceilings, open designs, large custom closets, a floor-to-ceiling tiled fireplace, an amazing kitchen that comes with "Energy Star" Appliances, also the kitchen will come with an adequately sized Island and a driveway out of pavers. You Would have to Act fast! So that you would not miss out on the opportunity to own one of the modern homes in the community!

