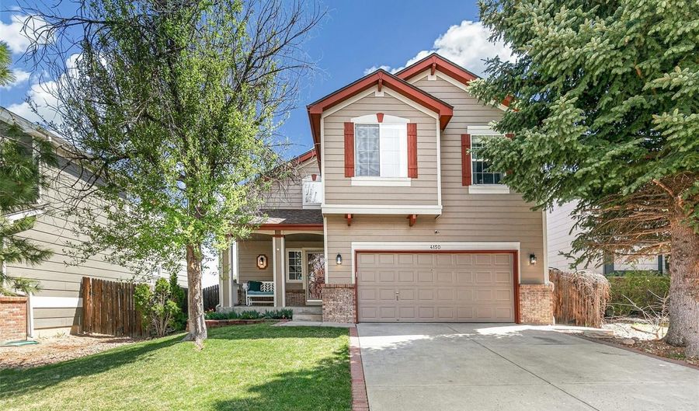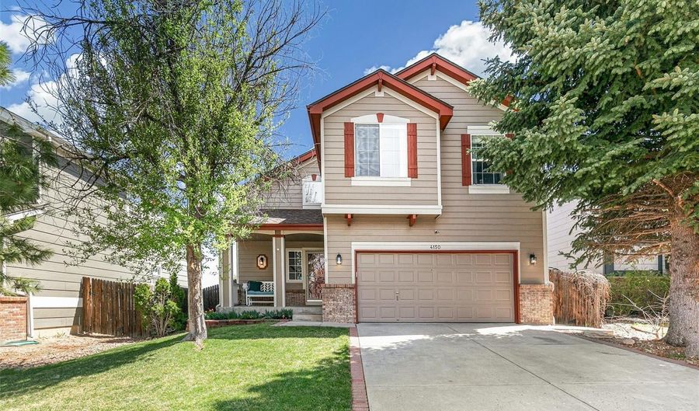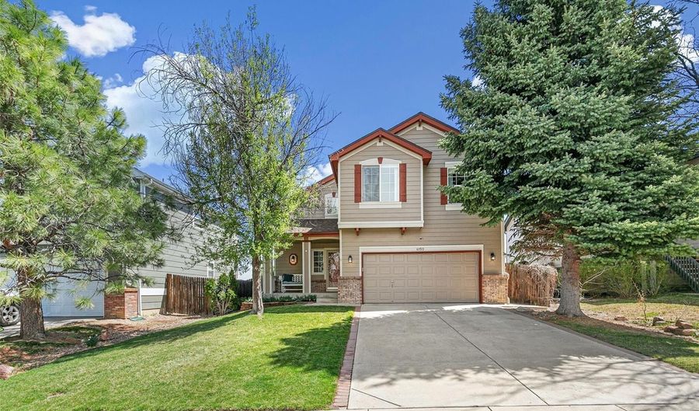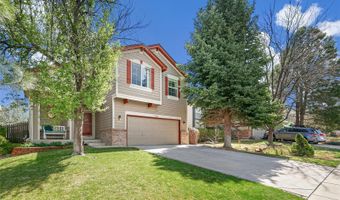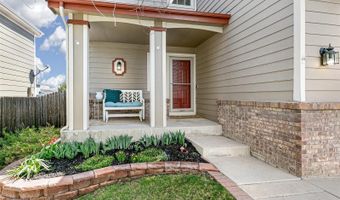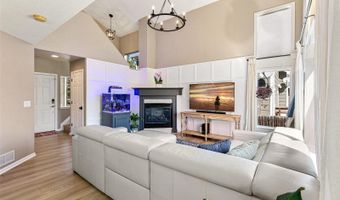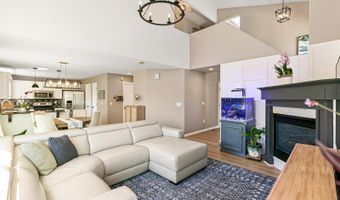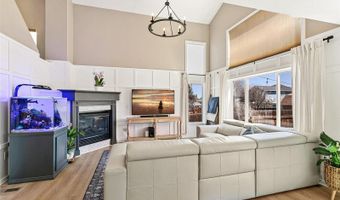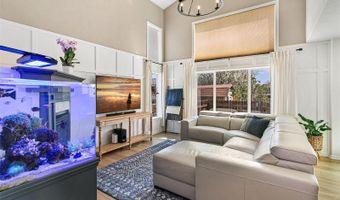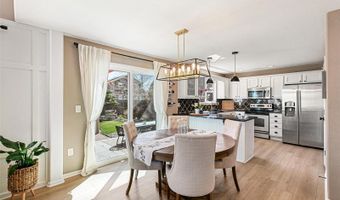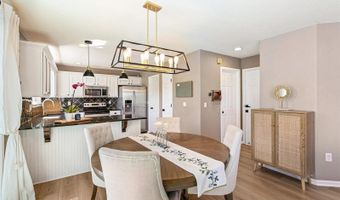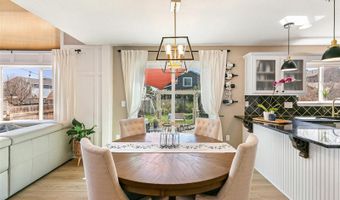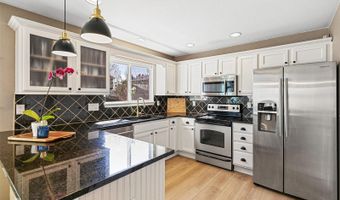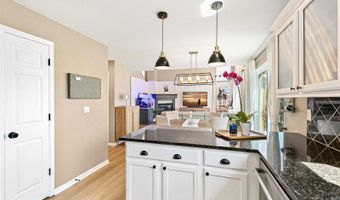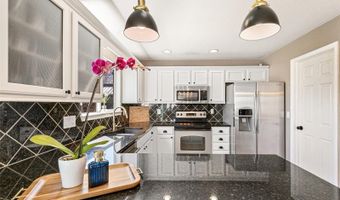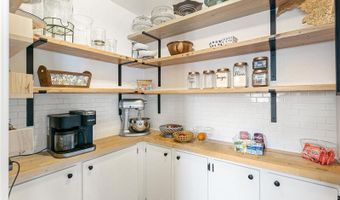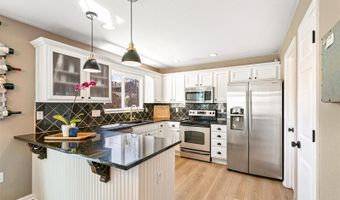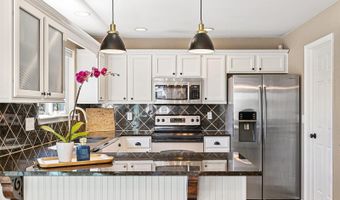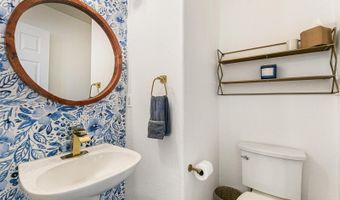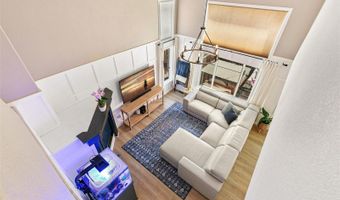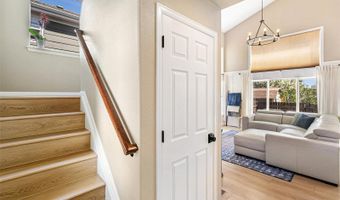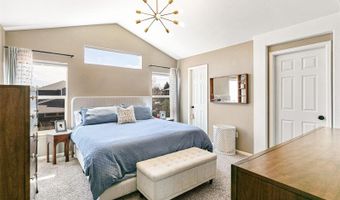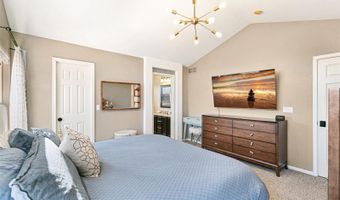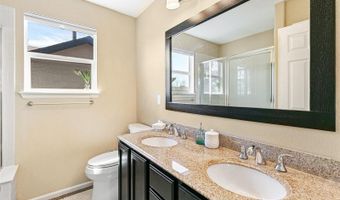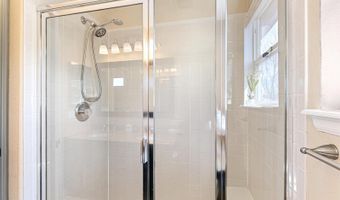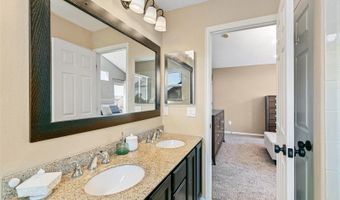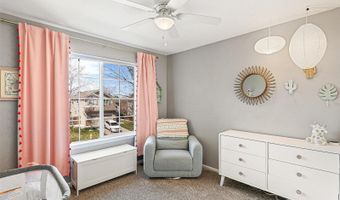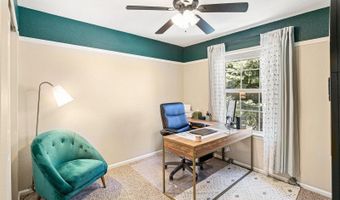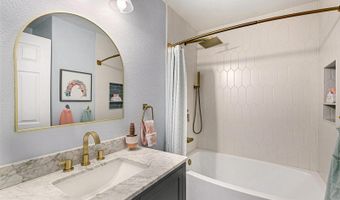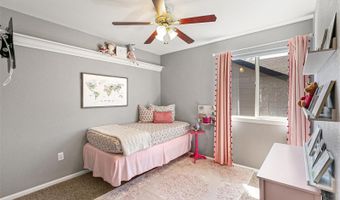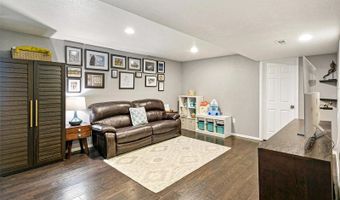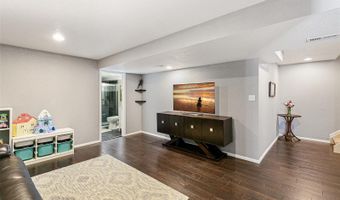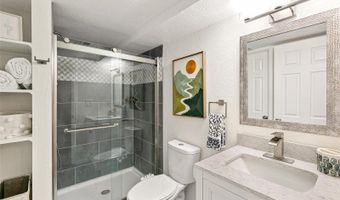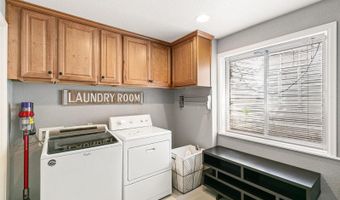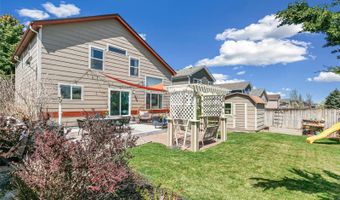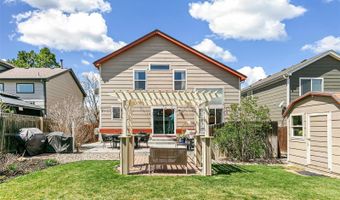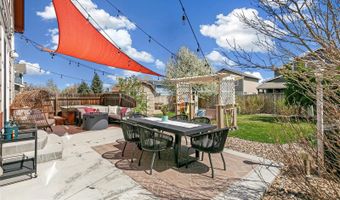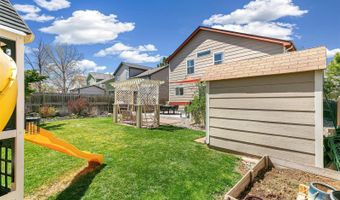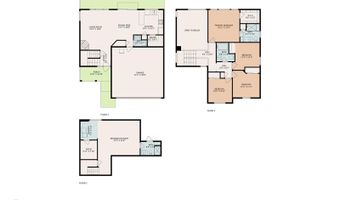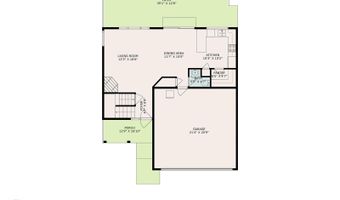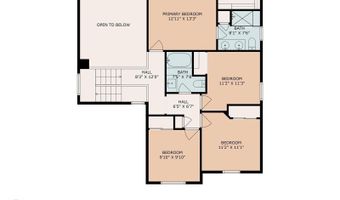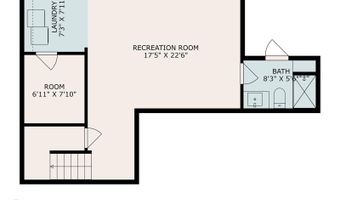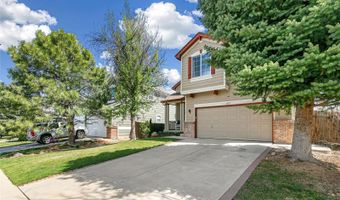4150 S Rome St Aurora, CO 80018
Snapshot
Description
This enchanting home radiates warmth with its charming porch and stunning exterior. As you step inside, you’ll be embraced by an inviting blend of comfort and sophistication. The living areas are bathed in natural light from dual-pane windows, while soaring high ceilings create an airy, spacious atmosphere. The living room is perfect for cozy gatherings, while the eat-in kitchen is a chef’s dream, featuring elegant granite countertops, a pantry, and all the modern appliances you need—including a dishwasher, garbage disposal, microwave, range, and refrigerator. A delightful powder room conveniently located off the kitchen is ideal for entertaining guests.
Upstairs, the expansive primary bedroom offers a serene retreat with a generous walk-in closet and a luxurious en-suite bathroom, complete with double sinks and a spacious shower. Three additional bedrooms await, accompanied by a full bathroom, making this home perfect for family, guests, a home office, or a fitness room.
The finished media room in the basement is ready for unforgettable movie nights or could easily transform into a cozy guest suite. Your outdoor experiences will be just as fabulous—host summer cookouts or simply soak up the sun in the beautiful backyard, and unwind under the stars while relaxing in the hot tub. The garage boasts an epoxy floor covering and provides extra storage space, ensuring you have room for all your essentials. Don’t miss the opportunity to make this remarkable house your home!
More Details
Features
History
| Date | Event | Price | $/Sqft | Source |
|---|---|---|---|---|
| Listed For Sale | $595,000 | $269 | Compass - Denver |
Expenses
| Category | Value | Frequency |
|---|---|---|
| Home Owner Assessments Fee | $300 | Quarterly |
Nearby Schools
Elementary School Dakota Valley Elementary School | 0.9 miles away | PK - 05 | |
Middle School Sky Vista Middle School | 1.1 miles away | 06 - 08 | |
Elementary School Aspen Crossing Elementary School | 1.2 miles away | PK - 05 |
