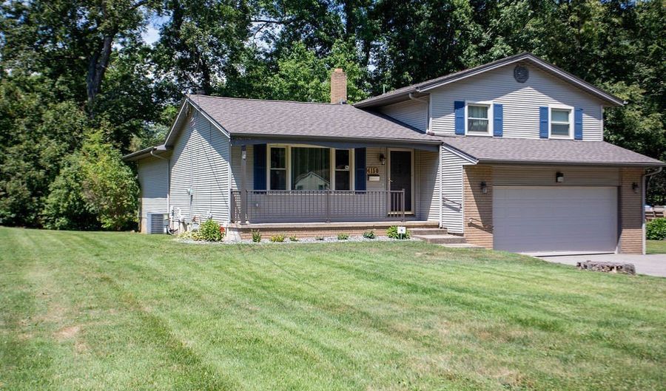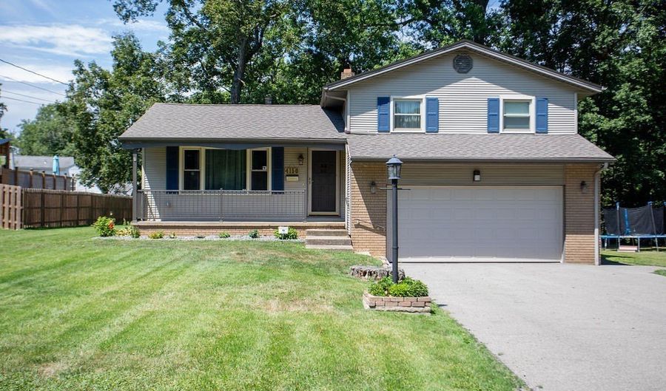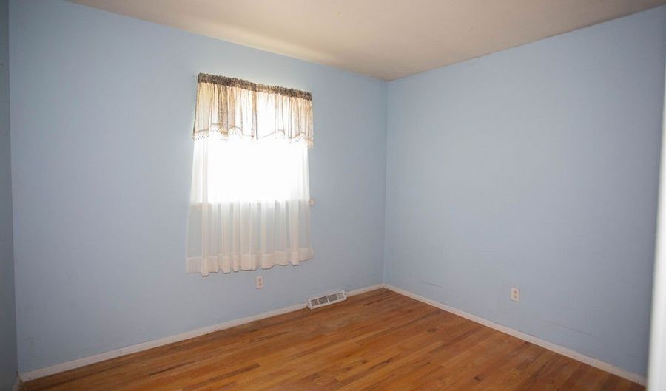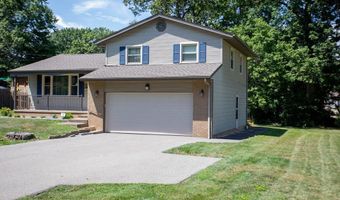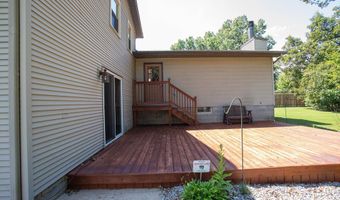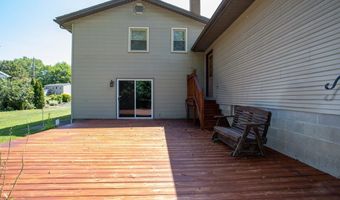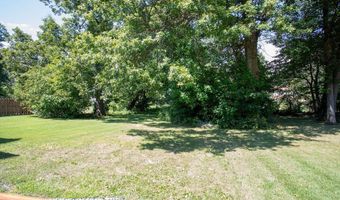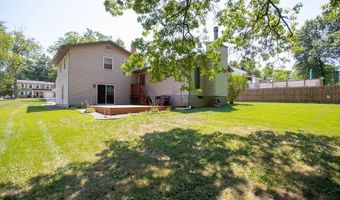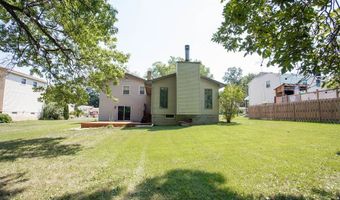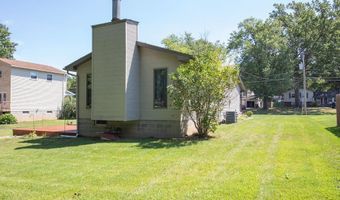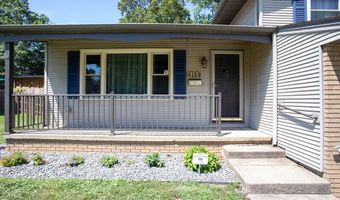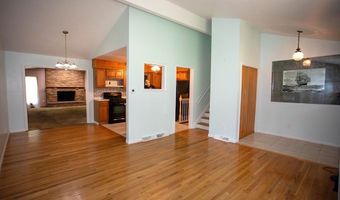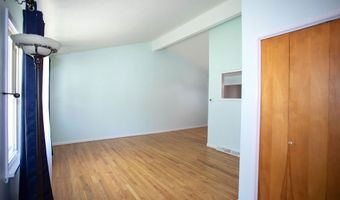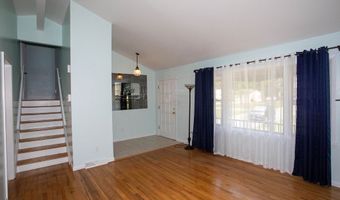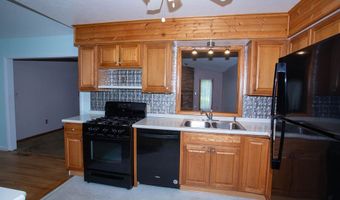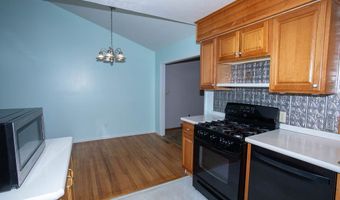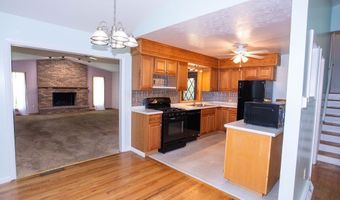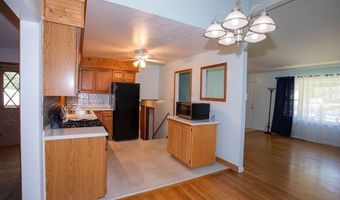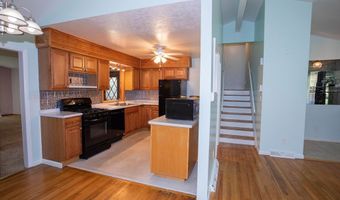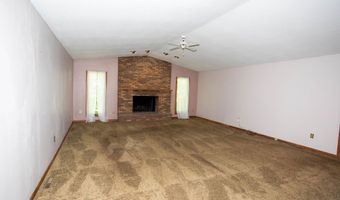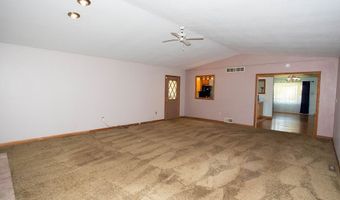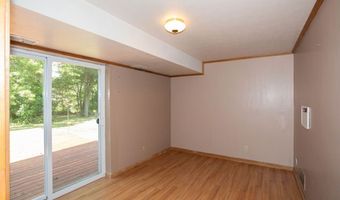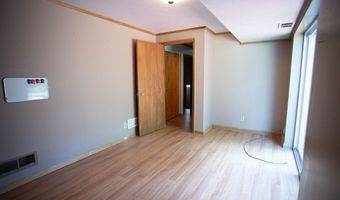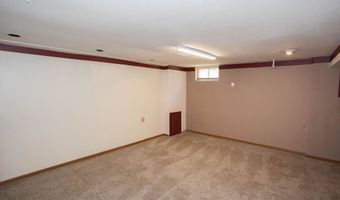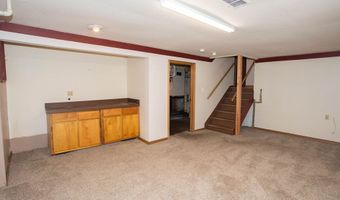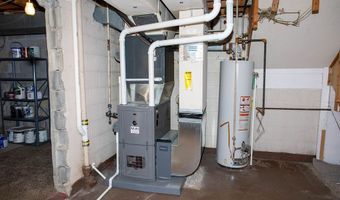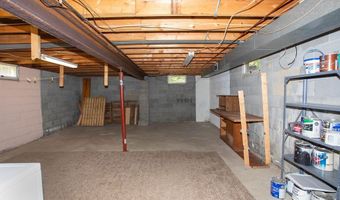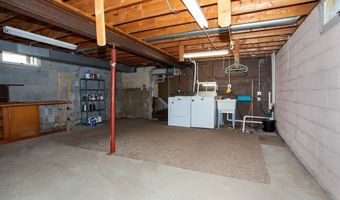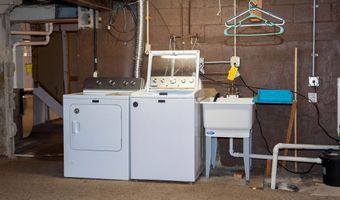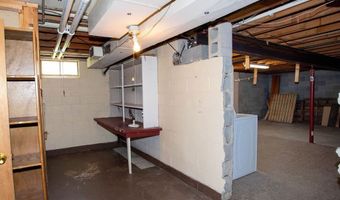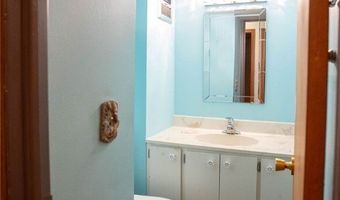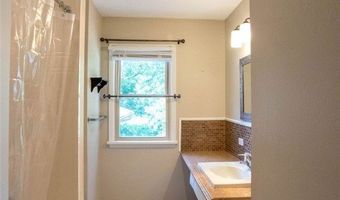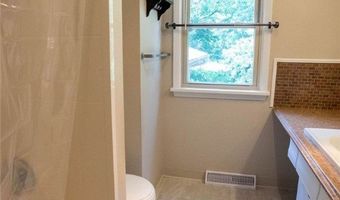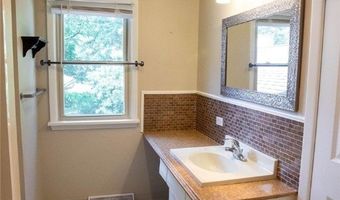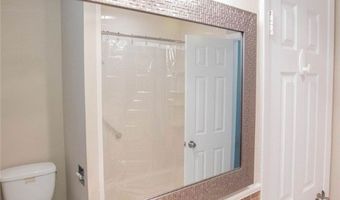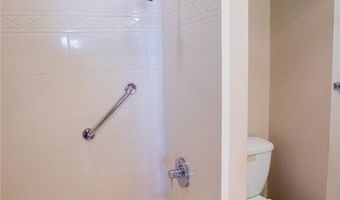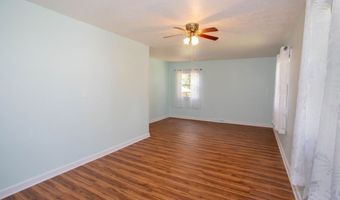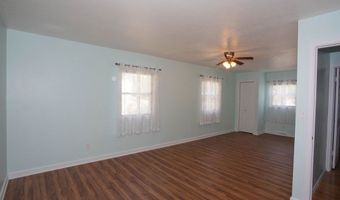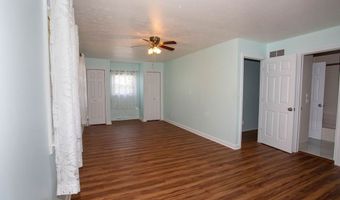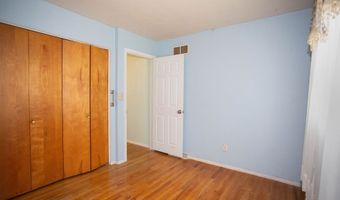4150 Claridge Dr Austintown, OH 44511
Snapshot
Description
OUTSTANDING " multi level " vinyl sided home featuring a spacious family room addition with cathedral ceiling and fireplace! ATTRACTIVE vaulted living room and foyer entry that opens up to the eating area. Nicely appointed kitchen with view into family room which includes range, refrigerator, microwave and an updated built in dishwasher. Lower floor has a bonus room that can be used as a bedroom or office. Recreation room in basement creates an extra area for your specific needs. BEAUTIFUL upstairs bathroom plus you have a half bathroom on lower floor. The wall was removed between 2 bedrooms making the primary bedroom HUGE with dual closets. Many major updates that include high efficiency furnace and central air conditioning unit; large blacktop driveway including an area to back into for easy approach to street; large rear deck for all your summer furniture and entertaining;security system; double garage door with opener and where do I stop? Don't miss out on this opportunity...homes as nice as this are hard to find!
More Details
Features
History
| Date | Event | Price | $/Sqft | Source |
|---|---|---|---|---|
| Listed For Sale | $205,000 | $97 | Klacik Real Estate |
Taxes
| Year | Annual Amount | Description |
|---|---|---|
| 2024 | $2,200 | LOT 811 75 X 140.33 IRR HIGHLAND PARK PLAT 14 |
Nearby Schools
Elementary School Lynn - Kirk Elementary School | 0.9 miles away | KG - 03 | |
Elementary School Woodside Elementary School | 1.1 miles away | PK - 03 | |
Middle School Austintown Middle School | 1.1 miles away | 06 - 08 |
