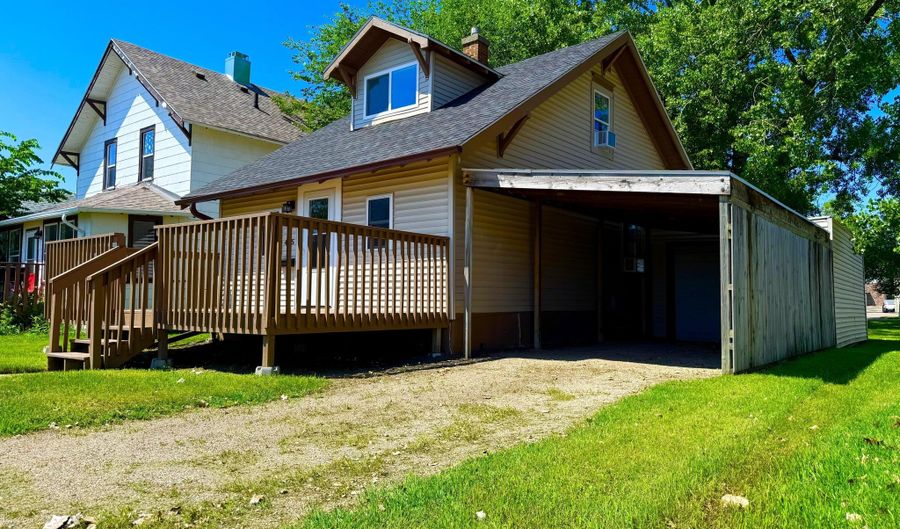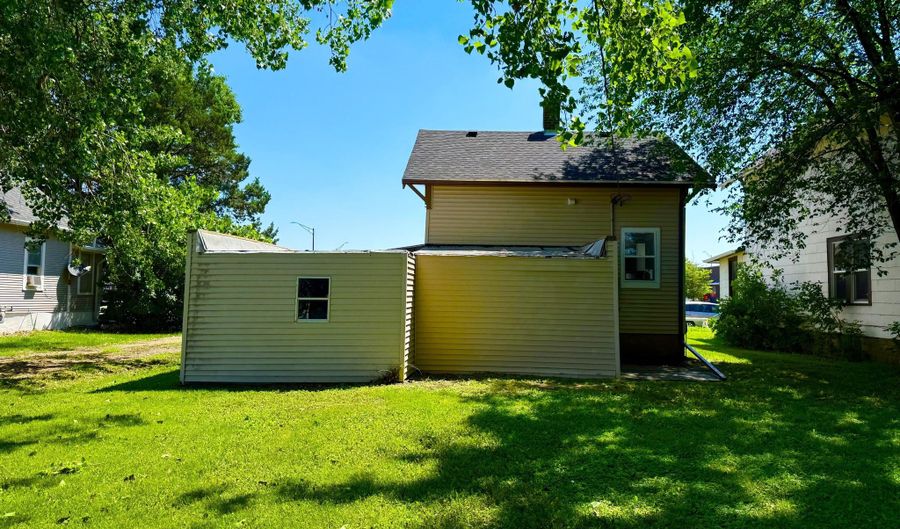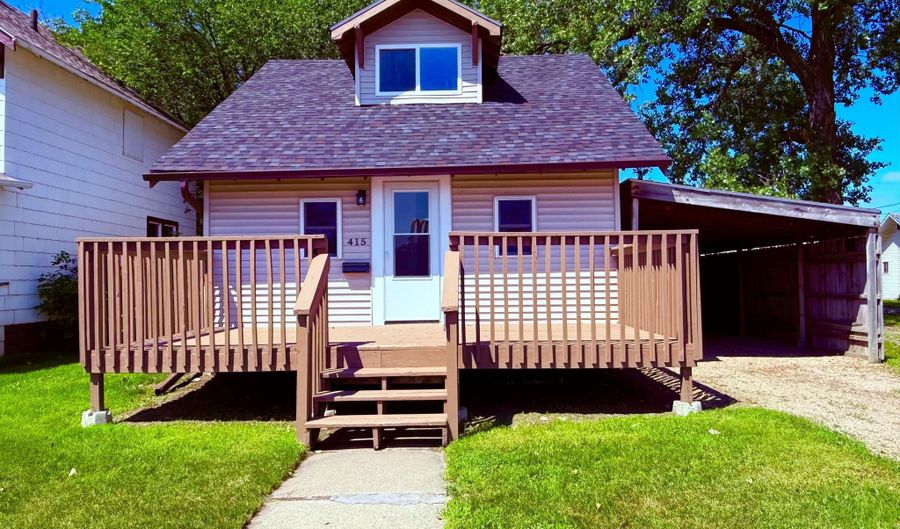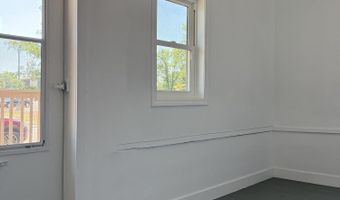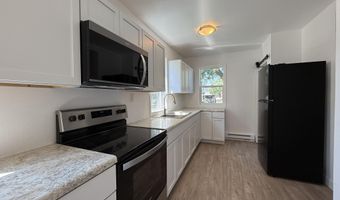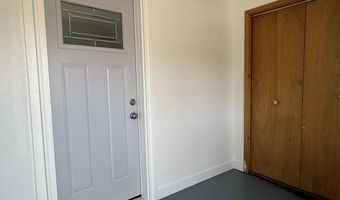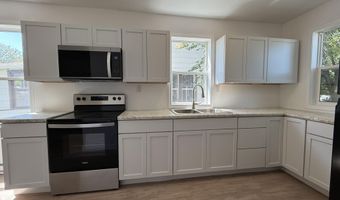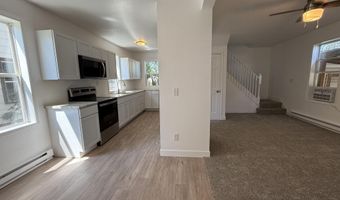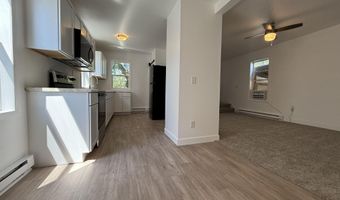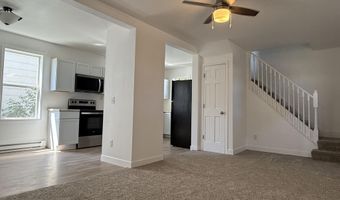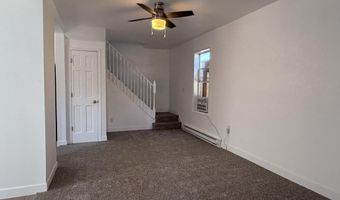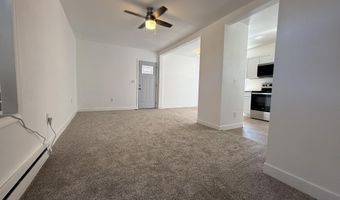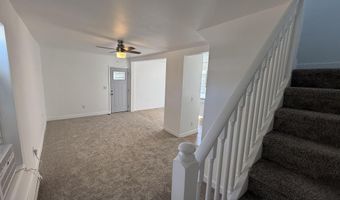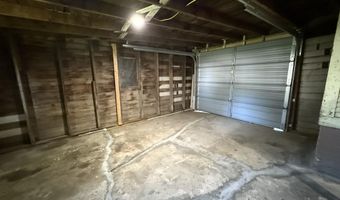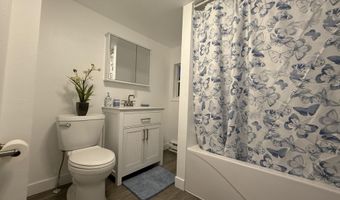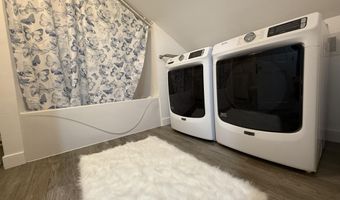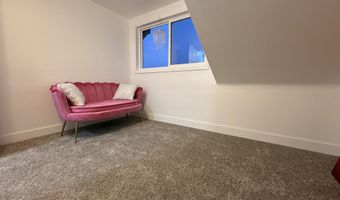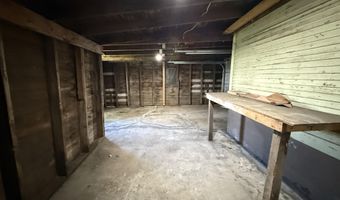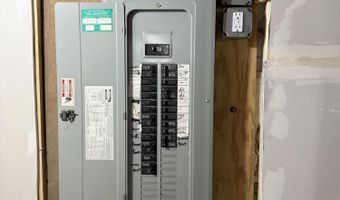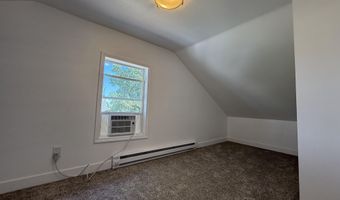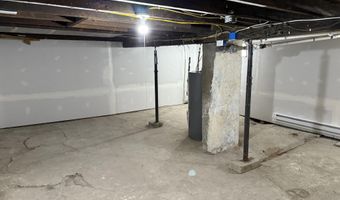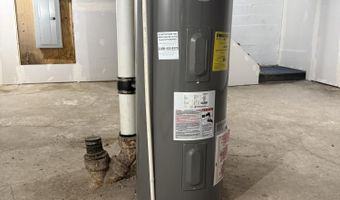415 N 3rd St Aberdeen, SD 57401
Snapshot
Description
Step into a home where new beginnings blossom and dreams take root. This enchanting 2-bedroom, 1-bathroom haven, nestled in North Aberdeen, is a true ''blank slate'' just waiting for your personal touch. Imagine cozy evenings bathed in the soft glow of new memories being made, and mornings filled with the promise of a beautiful future. Every detail in this charming 1 1/2 story home whispers of fresh starts. From the brand-new appliances and cabinets that gleam in the heart of the home, to the meticulously updated sheetrock, PEX plumbing, PVC drain lines, and electrical throughout, peace of mind comes standard. Even the newer roof on the house adds a layer of security to your blossoming romance. Beyond the walls, a spacious backyard beckons for sun-drenched afternoons and starlit nights.
More Details
Features
History
| Date | Event | Price | $/Sqft | Source |
|---|---|---|---|---|
| Listed For Sale | $134,900 | $112 | RE/MAX Preferred Choice |
Taxes
| Year | Annual Amount | Description |
|---|---|---|
| 2024 | $904 |
Nearby Schools
Elementary School Lincoln Elementary - 08 | 0.8 miles away | KG - 05 | |
Middle & High School Aberdeen Alternative - 12 | 1 miles away | 06 - 12 | |
Other Hub Area Multi - District | 1 miles away | 00 - 00 |
