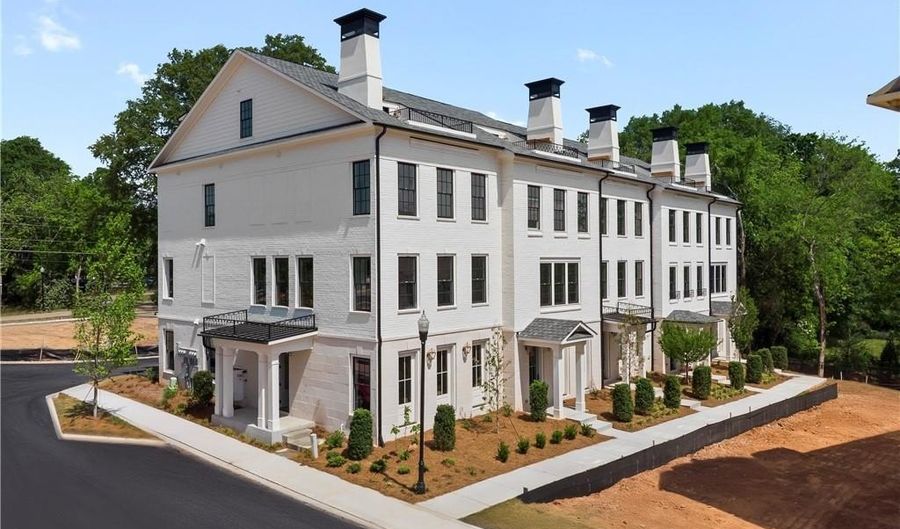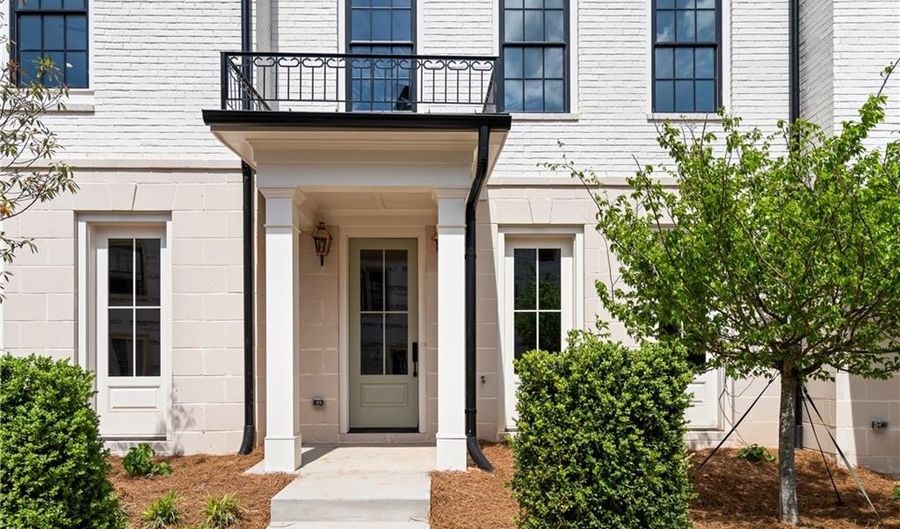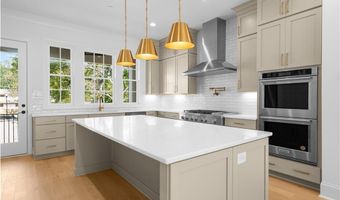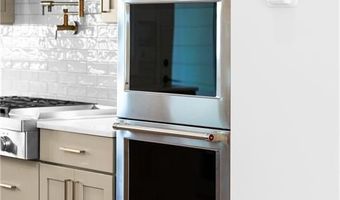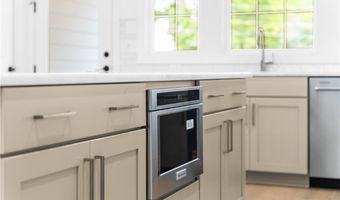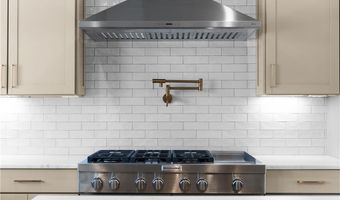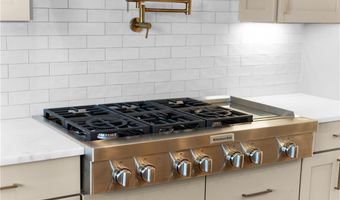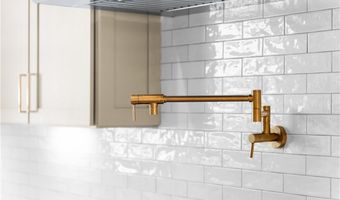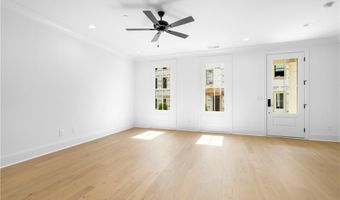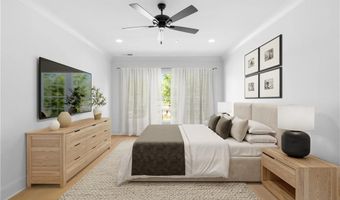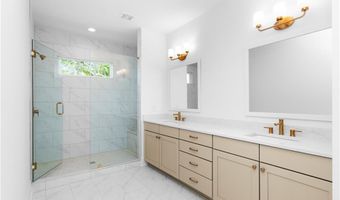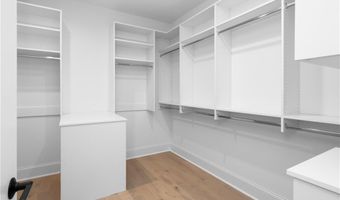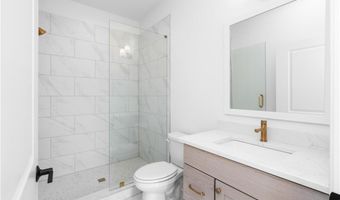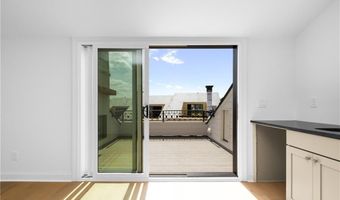415 Mayfair Ct Alpharetta, GA 30009
Snapshot
Description
Don't miss out on our last available townhome in Mayfair on Main - luxury in the heart of Downtown Alpharetta. Living at Mayfair on Main offers unparalleled convenience, with shopping and dining at your doorstep. The Park Lane floor plan spans approximately 3,146 square feet of meticulously designed living space, showcasing an impeccable blend of sophistication and functionality. Boasting 3 bedrooms, 3 full baths, and two half baths, this residence provides a harmonious balance of comfort and elegance with customizable finishes for the most discerning buyer. Step inside and be captivated by the open floorplan that seamlessly connects the spacious kitchen, overlooking a dining room and an inviting gathering room with a bar. This home stands out with its unique features, with four levels of living and entertaining options, including a spacious entertainment room on the terrace level equipped with a bar. There is an open-concept main living area, as well as an entertainment space with the top-level opening onto a rooftop terrace with a fireplace and rooftop bar. This rooftop oasis offers an ideal space for entertaining guests or simply enjoying the breathtaking views of the surroundings. For the utmost convenience, The Park Lane comes equipped with an elevator, ensuring accessibility and ease of movement throughout all levels of the home. The oversized primary suite exudes luxury, featuring a lavish ensuite bathroom and a spacious walk-in closet, creating a private retreat within the residence. Three bars, a rooftop terrace with a fireplace, and gorgeous finishes throughout make this home unlike any other. Mayfair on Main is not just a community; it's a lifestyle. With the Alpha Loop at your doorstep, you can enjoy the Maxwell across the street, the premier shopping and dining of downtown Alpharetta just two blocks away, and Avalon just 1.5 miles away. You'll experience the perfect blend of urban living and suburban tranquility that downtown Alpharetta offers. Make The Park Lane at Mayfair on Main your new home and indulge in the epitome of luxury living in downtown Alpharetta! Renderings showcase the finishes, do not reflect exact floor plans, and are subject to change.
More Details
Features
History
| Date | Event | Price | $/Sqft | Source |
|---|---|---|---|---|
| Listed For Sale | $1,395,000 | $443 | Atlanta Fine Homes Sotheby's International |
Expenses
| Category | Value | Frequency |
|---|---|---|
| Home Owner Assessments Fee | $425 | Monthly |
Taxes
| Year | Annual Amount | Description |
|---|---|---|
| 2024 | $0 |
Nearby Schools
Middle School Fulton Science Academy | 0.5 miles away | 06 - 08 | |
Alternate Education Independence Alternative School | 0.8 miles away | 09 - 12 | |
High School Connected Academy | 0.8 miles away | 11 - 12 |
