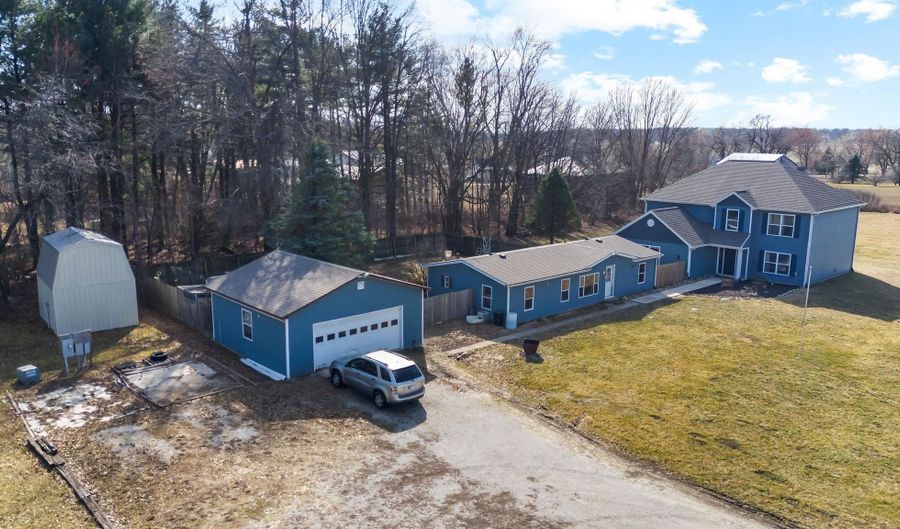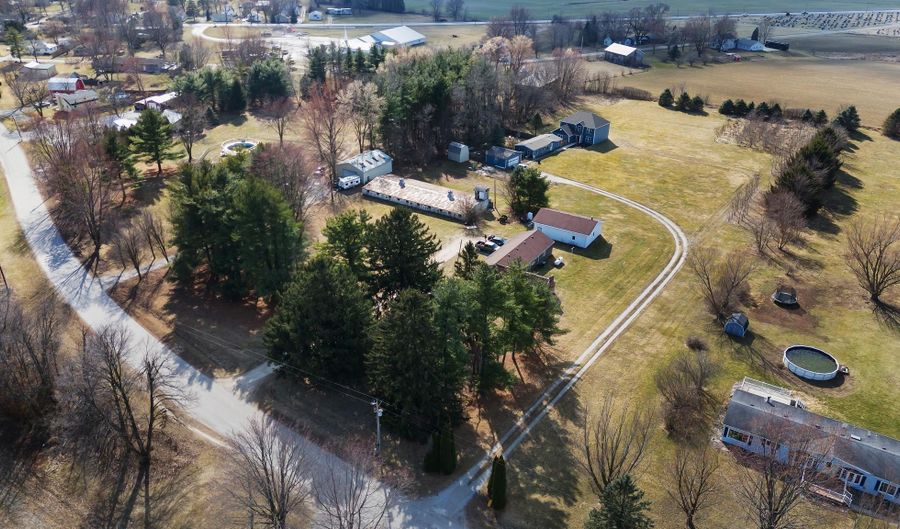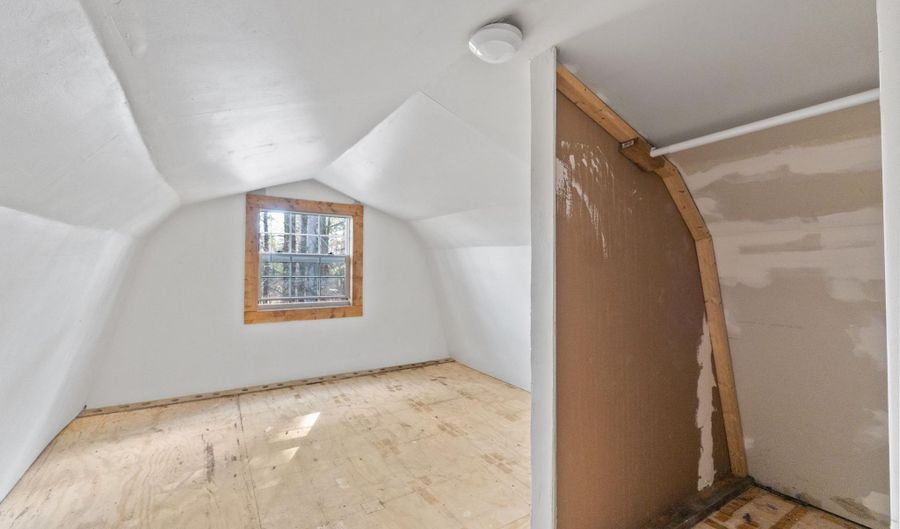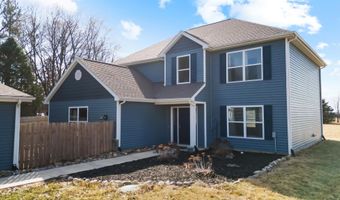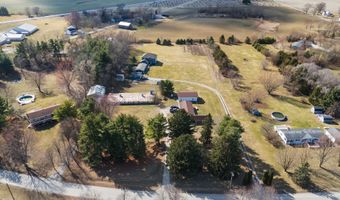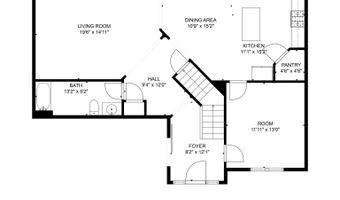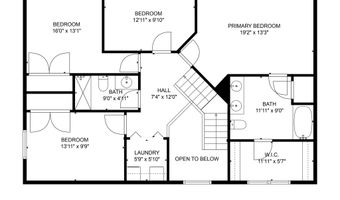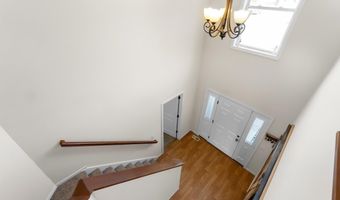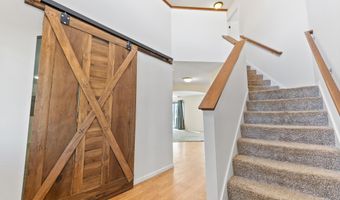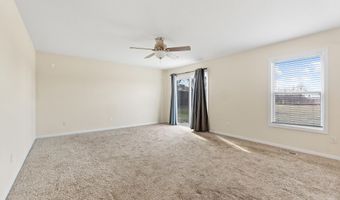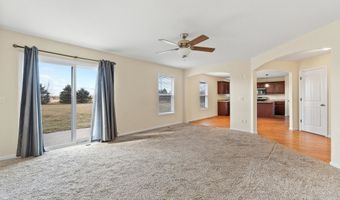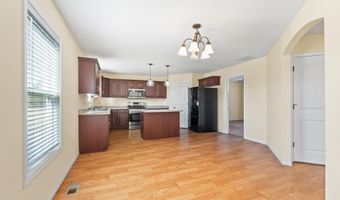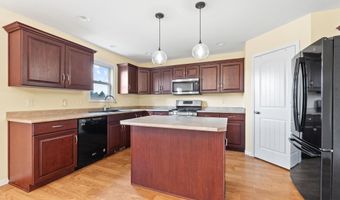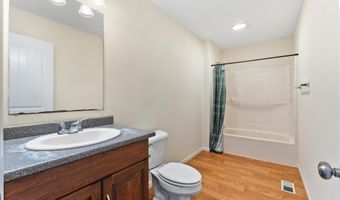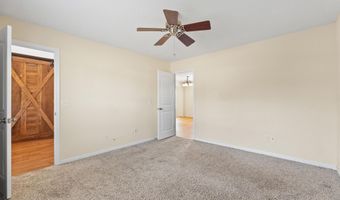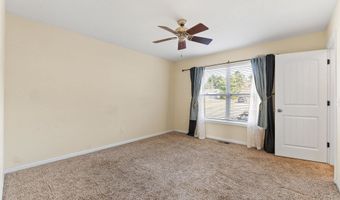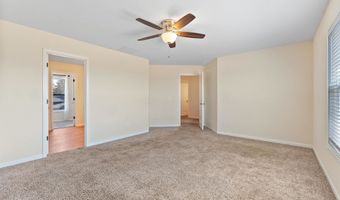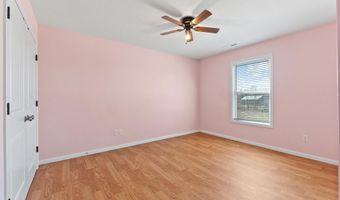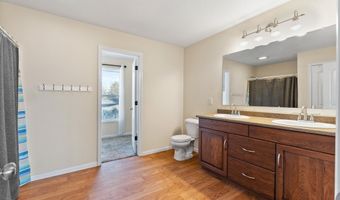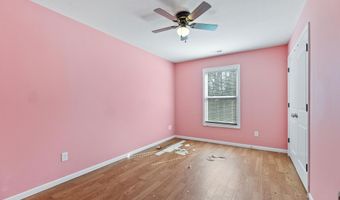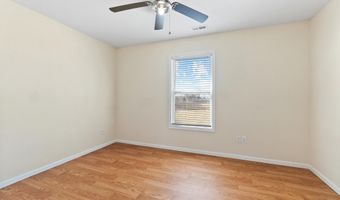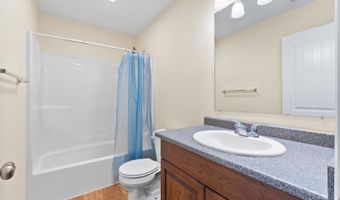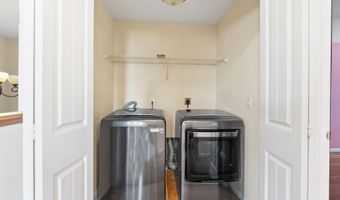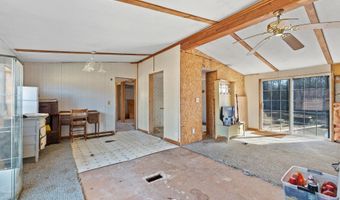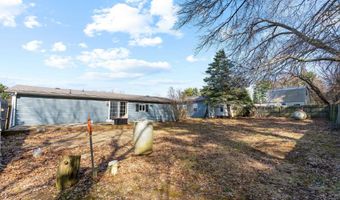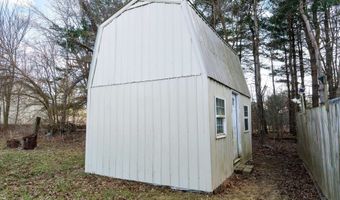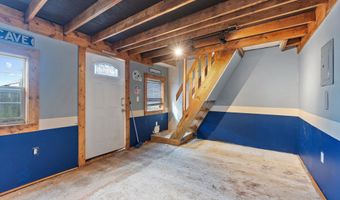4148 S 50 W Albion, IN 46701
Price
$369,500
Listed On
Type
For Sale
Status
Active
4 Beds
3 Bath
2846 sqft
Asking $369,500
Snapshot
Type
For Sale
Category
Purchase
Property Type
Residential
Property Subtype
Single Family Residence
MLS Number
202508474
Parcel Number
57-19-25-400-103.000-009
Property Sqft
2,846 sqft
Lot Size
3.49 acres
Year Built
2018
Year Updated
Bedrooms
4
Bathrooms
3
Full Bathrooms
3
3/4 Bathrooms
0
Half Bathrooms
0
Quarter Bathrooms
0
Lot Size (in sqft)
152,024.4
Price Low
-
Room Count
9
Building Unit Count
-
Condo Floor Number
-
Number of Buildings
-
Number of Floors
2
Parking Spaces
0
Location Directions
Head N on 50 W from US 33. Property is on W side of road
Subdivision Name
None
Special Listing Conditions
Auction
Bankruptcy Property
HUD Owned
In Foreclosure
Notice Of Default
Probate Listing
Real Estate Owned
Short Sale
Third Party Approval
Description
Escape to your own private paradise with this exquisite 4-bedroom, 3-bathroom home, perfectly situated on nearly 3.5 acres of lush, fertile land. Sellers are offering a flooring allowance of $2,500. This property is a true gem, offering a main floor bedroom and mature fruit trees, and 50 planted walnut trees, making it an ideal retreat for those seeking tranquility, space, and sustainability.there is also a manufactured home on the property for extra storage along with a two car insulated garage and another lofted storage building with a finished space. This is a property you must see to appreciate!
More Details
MLS Name
Northeastern Indiana Association of Realtors
Source
ListHub
MLS Number
202508474
URL
MLS ID
NEINAR
Virtual Tour
PARTICIPANT
Name
Weston Hankey
Primary Phone
(260) 908-1935
Key
3YD-NEINAR-49741
Email
whankey@mikethomasrealtor.com
BROKER
Name
Mike Thomas Assoc/FC Tucker
Phone
(260) 925-6900
OFFICE
Name
Mike Thomas Associates
Phone
(260) 925-6900
Copyright © 2025 Northeastern Indiana Association of Realtors. All rights reserved. All information provided by the listing agent/broker is deemed reliable but is not guaranteed and should be independently verified.
Features
Basement
Dock
Elevator
Fireplace
Greenhouse
Hot Tub Spa
New Construction
Pool
Sauna
Sports Court
Waterfront
Appliances
Microwave
Architectural Style
New Traditional
Cooling
Central Air
Exterior
Shed
Heating
Forced Air
Interior
Ceiling-9+
Ceiling Fan(s)
Ceilings-vaulted
Closet(s) Walk-in
Countertops-laminate
Dryer Hook Up Electric
Foyer Entry
Kitchen Island
Pantry-walk In
Range/Oven Hook Up Gas
Washer Hook-up
Jack & Jill Bath
Refrigerator
Window Treatments
Range-gas
Other Structures
Packing Shed
Shed(s)
Parking
Garage
Garage - Detached
Roof
Shingle
Rooms
Bathroom 1
Bathroom 2
Bathroom 3
Bedroom 1
Bedroom 2
Bedroom 3
Bedroom 4
Dining Room
Great Room
Kitchen
Living Room
Utilities
Electricity Available
History
| Date | Event | Price | $/Sqft | Source |
|---|---|---|---|---|
| Price Changed | $369,500 -4.65% | $130 | Mike Thomas Associates | |
| Price Changed | $387,500 -3.1% | $136 | Mike Thomas Associates | |
| Price Changed | $399,900 -2.46% | $141 | Mike Thomas Associates | |
| Listed For Sale | $410,000 | $144 | Mike Thomas Associates |
Taxes
| Year | Annual Amount | Description |
|---|---|---|
| $2,410 |
Nearby Schools
Elementary School Wolf Lake Elementary School | 4.4 miles away | KG - 05 | |
Elementary School Albion Elementary School | 7.3 miles away | KG - 05 | |
Middle School Central Noble Middle School | 7.4 miles away | 06 - 08 |
Get more info on 4148 S 50 W, Albion, IN 46701
By pressing request info, you agree that Residential and real estate professionals may contact you via phone/text about your inquiry, which may involve the use of automated means.
By pressing request info, you agree that Residential and real estate professionals may contact you via phone/text about your inquiry, which may involve the use of automated means.
