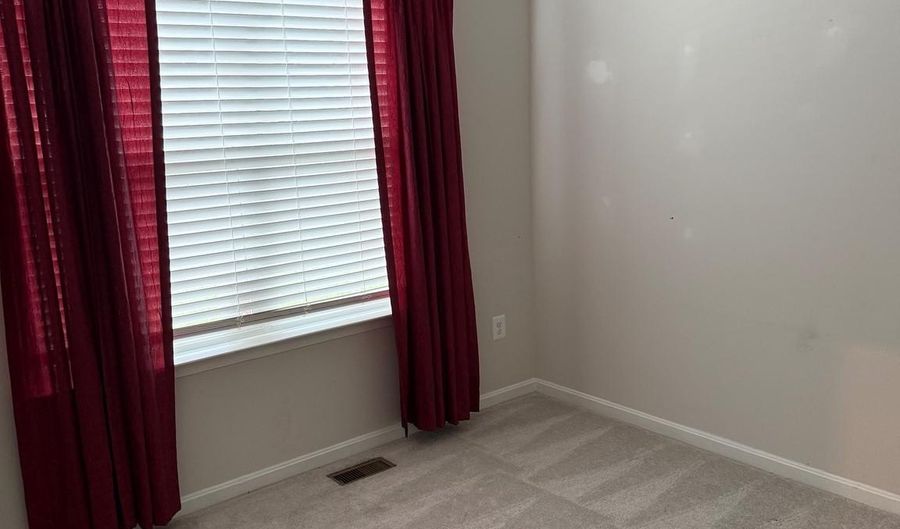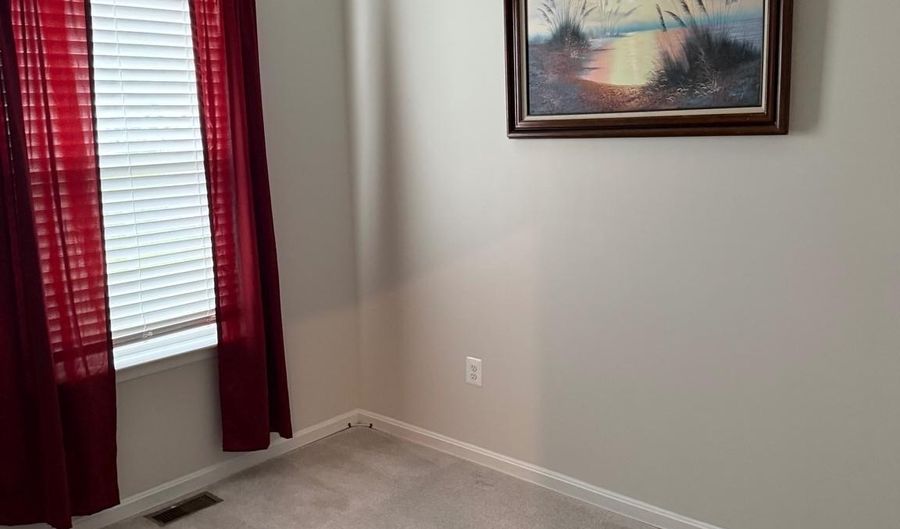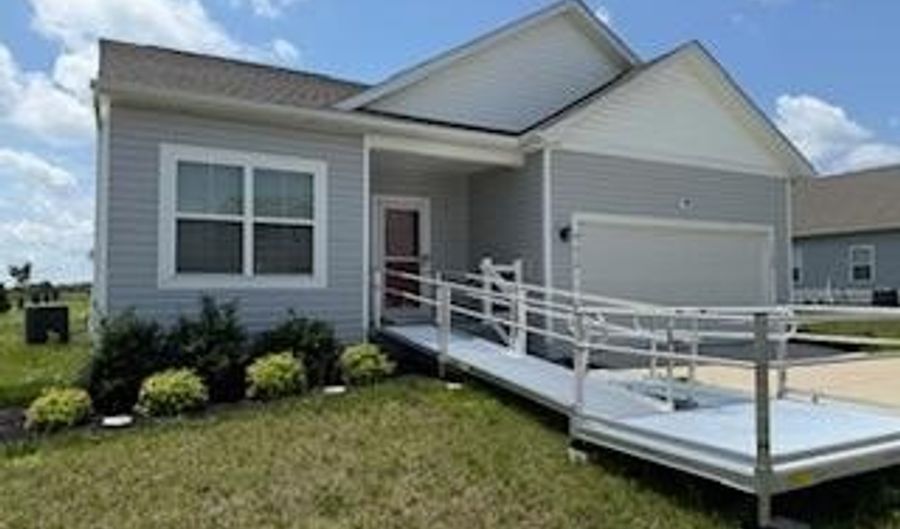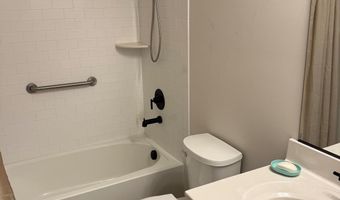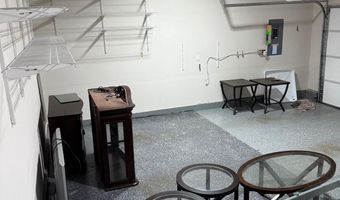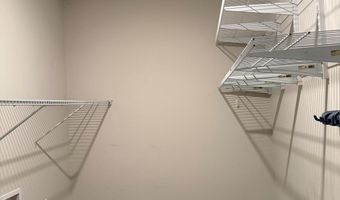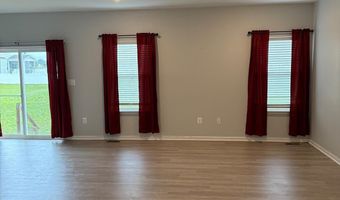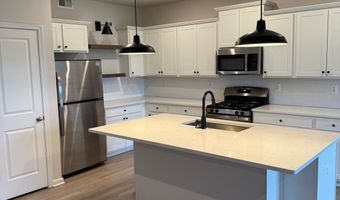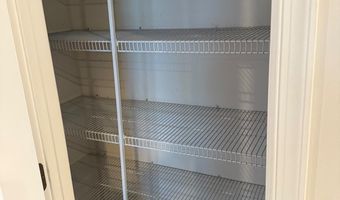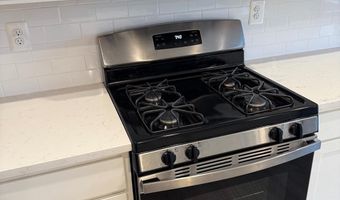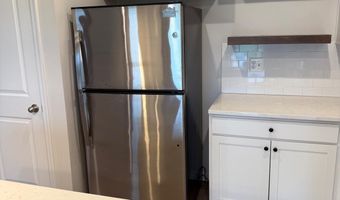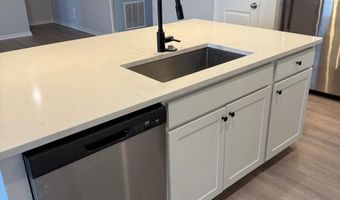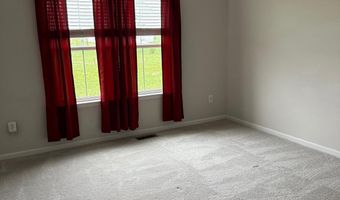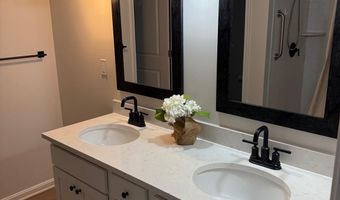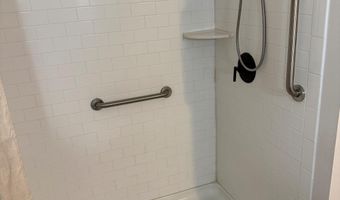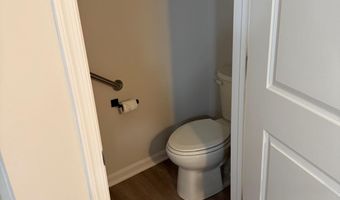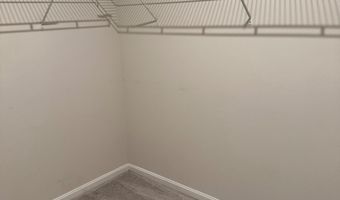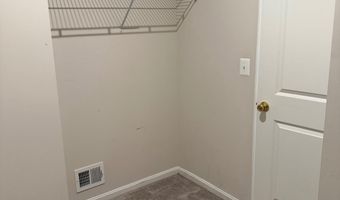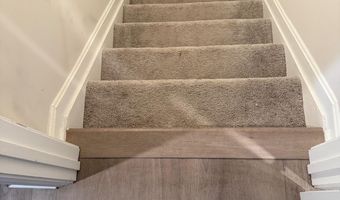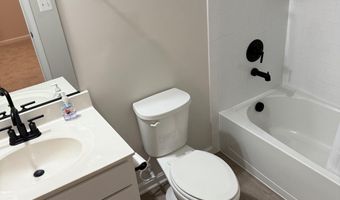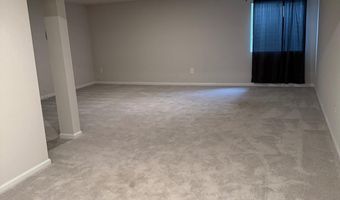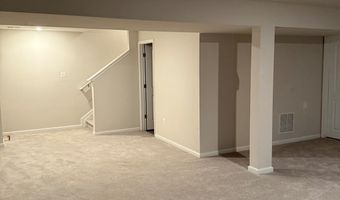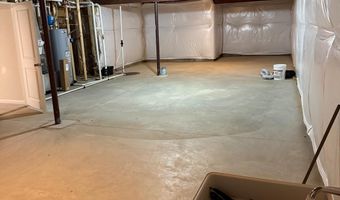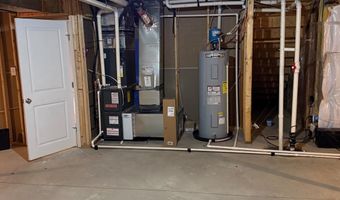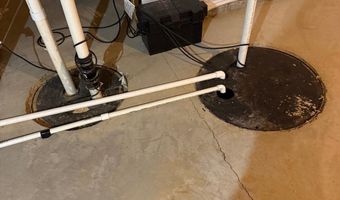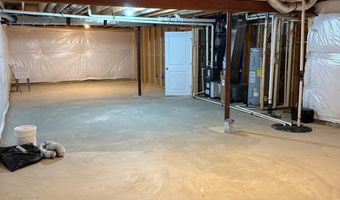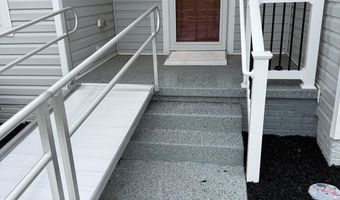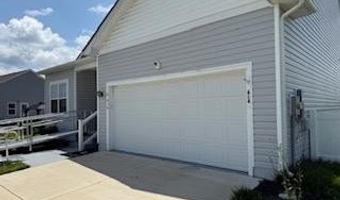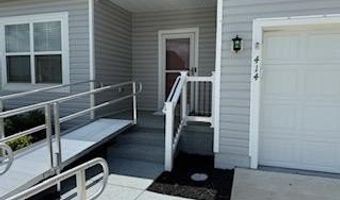414 STEAMBOAT Ave Felton, DE 19943
Snapshot
Description
414 Steamboat Avenue, Felton, DE 19943 - Fork Landing West 3 Bedrooms | 3 Bathrooms | Ranch | Partially Finished Basement | 2-Car Garage | Large Backyard Possible VA Loan Assumption - Check with Your VA Lender Built in 2021, this practically new ranch-style home in the desirable Fork Landing West community offers modern design and comfort. Inside, you'll find an open floor plan with granite countertops, stainless steel appliances, a gas stove, island, and large pantry. The primary suite features a walk-in closet, double vanity, and walk-in shower. Two guest bedrooms share a full hall bath. The partially finished basement includes a full bath and a versatile finished room-perfect as a recreation space, home office, or even a 4th bedroom. Additional highlights include: Attached 2-car garage with shelving and painted floor Handicap-accessible ramp at the front entrance (can be removed if desired) Security system included Spacious backyard for outdoor enjoyment Location: Conveniently situated between Dover and Milford, with easy access to Dover Air Force Base and Delaware beaches.
More Details
Features
History
| Date | Event | Price | $/Sqft | Source |
|---|---|---|---|---|
| Price Changed | $389,900 -1.27% | $139 | Samson Properties of DE, LLC | |
| Price Changed | $394,900 -1.25% | $141 | Samson Properties of DE, LLC | |
| Price Changed | $399,900 -1.26% | $143 | Samson Properties of DE, LLC | |
| Price Changed | $405,000 -1.2% | $144 | Samson Properties of DE, LLC | |
| Listed For Sale | $409,900 | $146 | Samson Properties of DE, LLC |
Taxes
| Year | Annual Amount | Description |
|---|---|---|
| $1,367 |
Nearby Schools
High School Lake Forest High School | 2.7 miles away | 08 - 12 | |
Middle & High School Lake Forest Ilc | 2.8 miles away | 06 - 12 | |
Elementary School Lake Forest Central Elementary School | 2.8 miles away | 04 - 06 |
