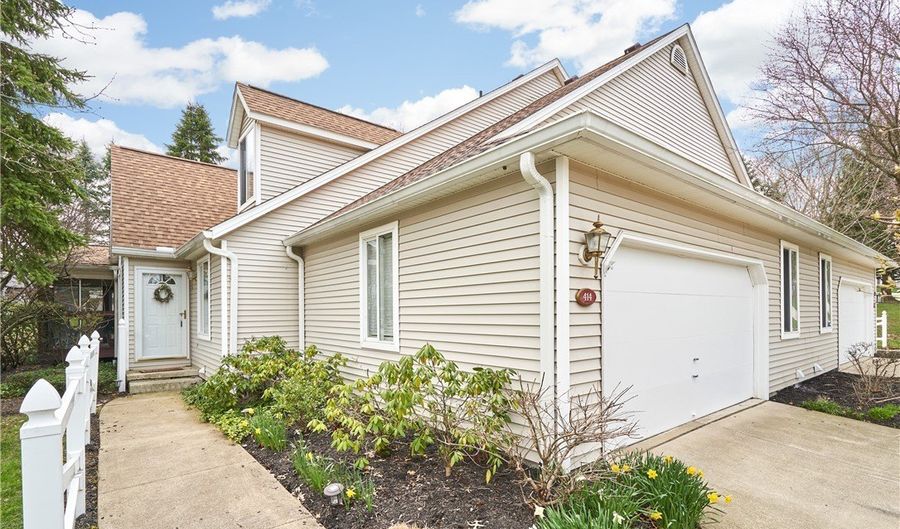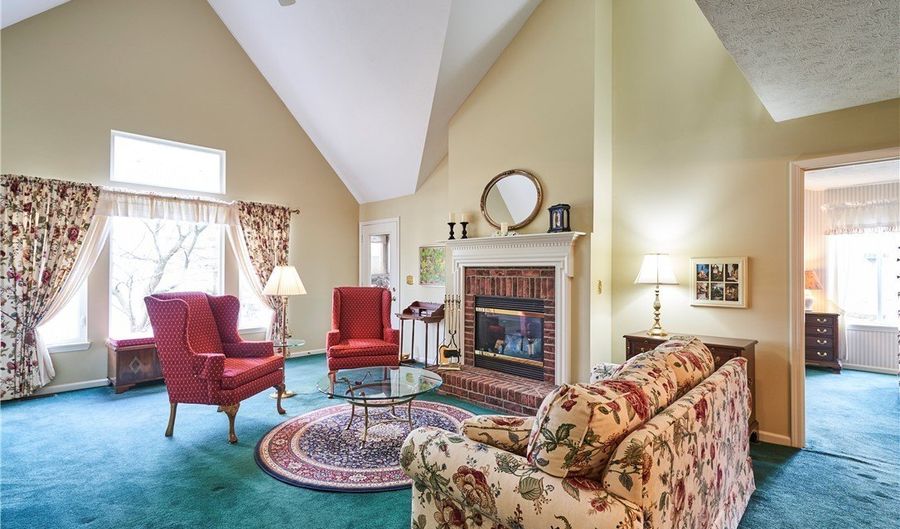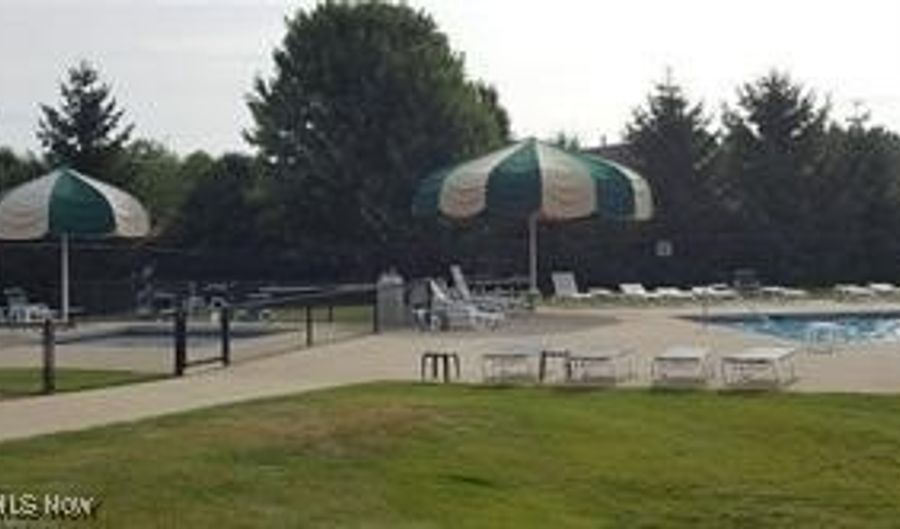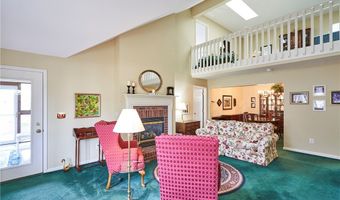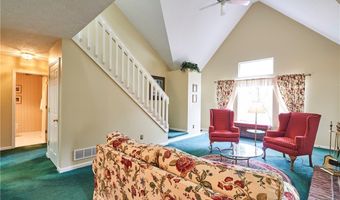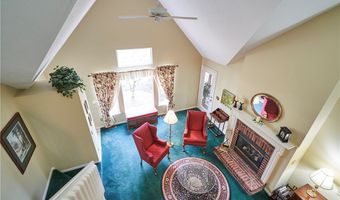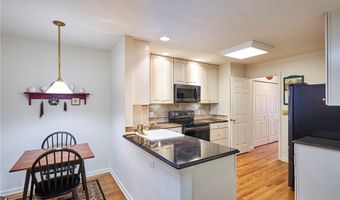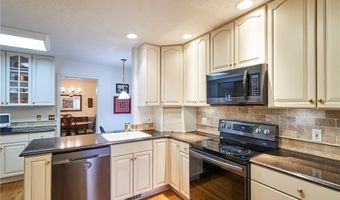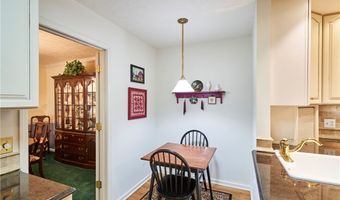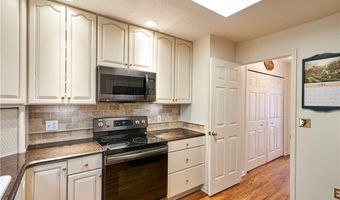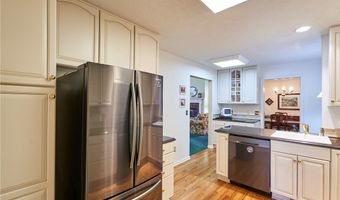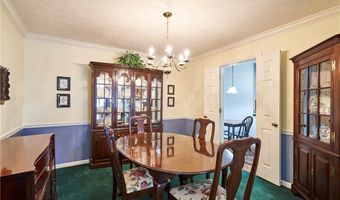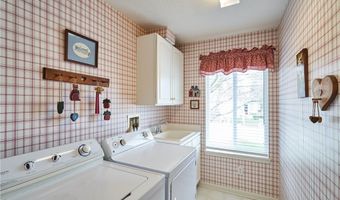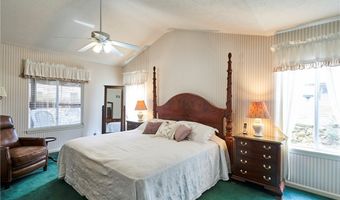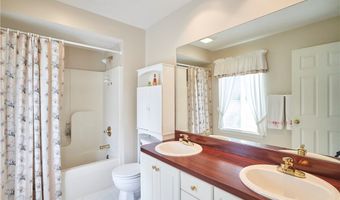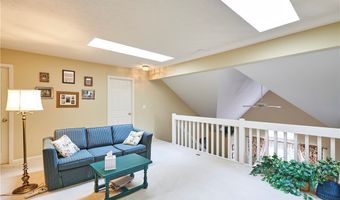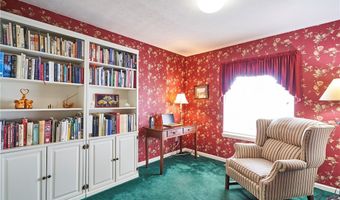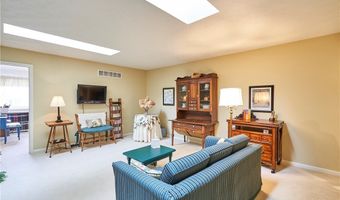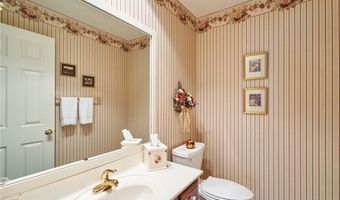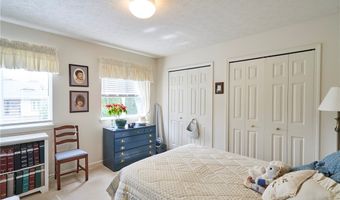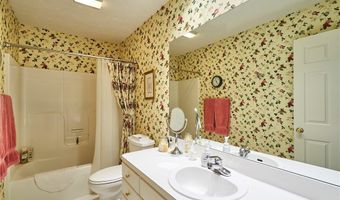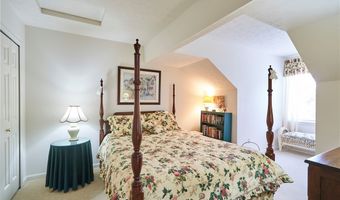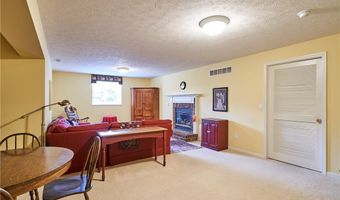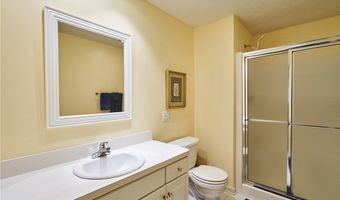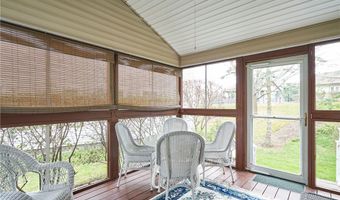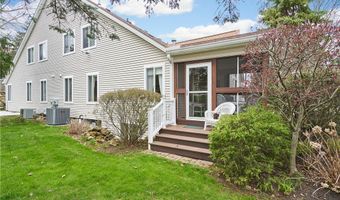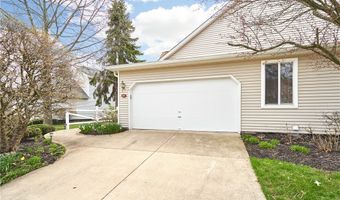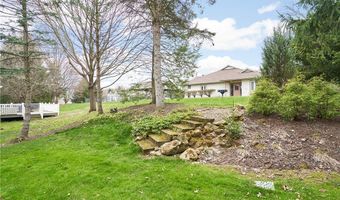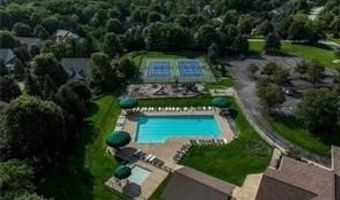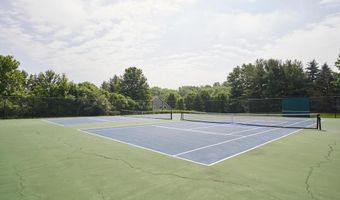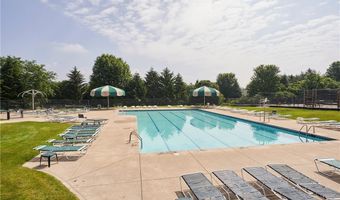414 Kings Ct Akron, OH 44321
Snapshot
Description
Wonderful first floor master condo with vaulted ceilings and 2 fireplaces.. Walk into the open floor plan with a fireplaced Great room with vaulted ceilings. The first floor master also has vaulted ceilings, plus a walk in closet and a private bath with double sinks white vanity, shower and tiled floor. The formal dining room has crown molding and chair railing. The kitchen design is different than most of Royal Clusters. The kitchen offers white cabinets, quarry counter tops, newer (2021)Gun metal stainless steel appliances and hardwood floors. There is an additional bedroom on the first floor with a double closet, large first floor laundry with a sink, cabinets and an additional closet. Off the hall of second bedroom is the guest half bath. Owner currently using it as an office. Upstairs is a large carpeted loft with skylights- which makes a great family room, office or hobby room. There are 2 additional bedrooms upstairs with double closets , plus a full bath! The lower level offers a large family room with a second gas fireplace, and a third full bath! This unit also has great storage area too!. Roof was replaced by association in approx 22. The association offers swim, tennis, club house, and walking trails.
More Details
Features
History
| Date | Event | Price | $/Sqft | Source |
|---|---|---|---|---|
| Listed For Sale | $329,900 | $132 | RE/MAX Crossroads Properties |
Expenses
| Category | Value | Frequency |
|---|---|---|
| Home Owner Assessments Fee | $625 | Annually |
| Home Owner Assessments Fee | $325 | Monthly |
Taxes
| Year | Annual Amount | Description |
|---|---|---|
| 2024 | $6,127 |
Nearby Schools
Elementary School Bath Elementary School | 3.6 miles away | 04 - 05 | |
Middle School Revere Middle School | 4.9 miles away | 06 - 08 | |
Elementary School Judith A Resnik Clc | 4 miles away | PK - 05 |
