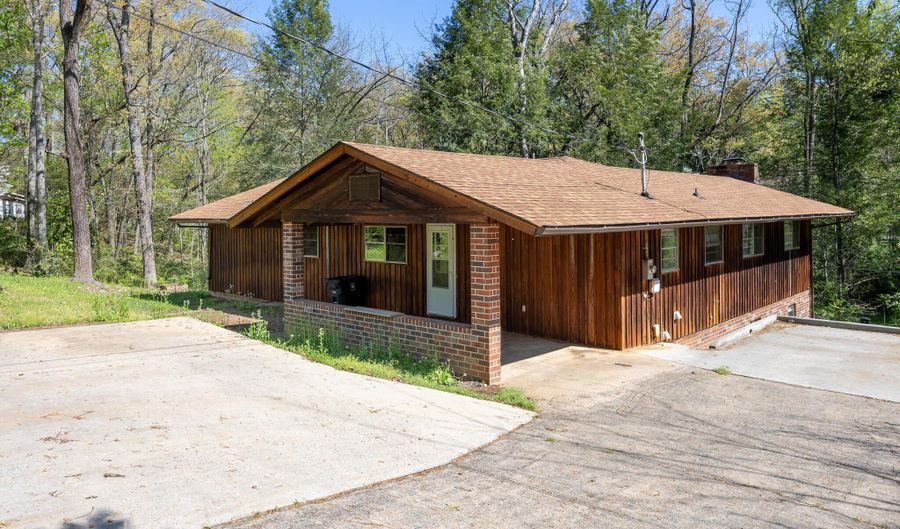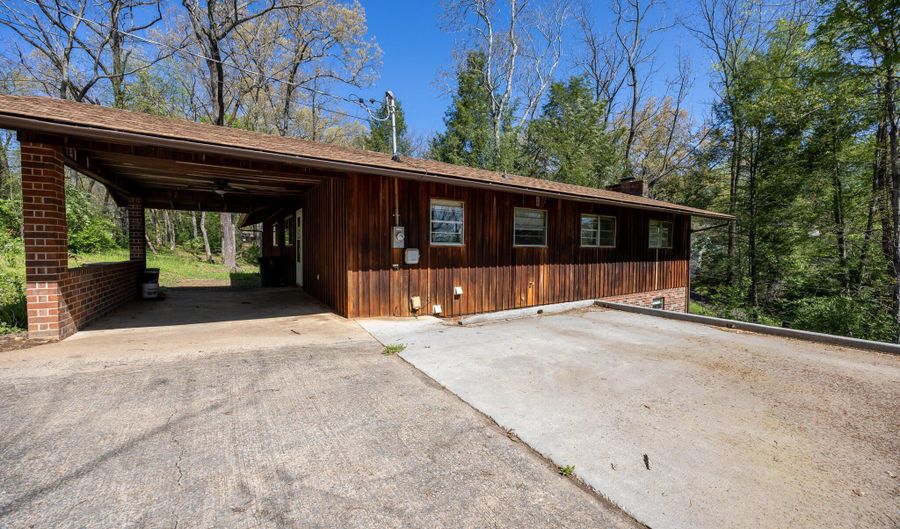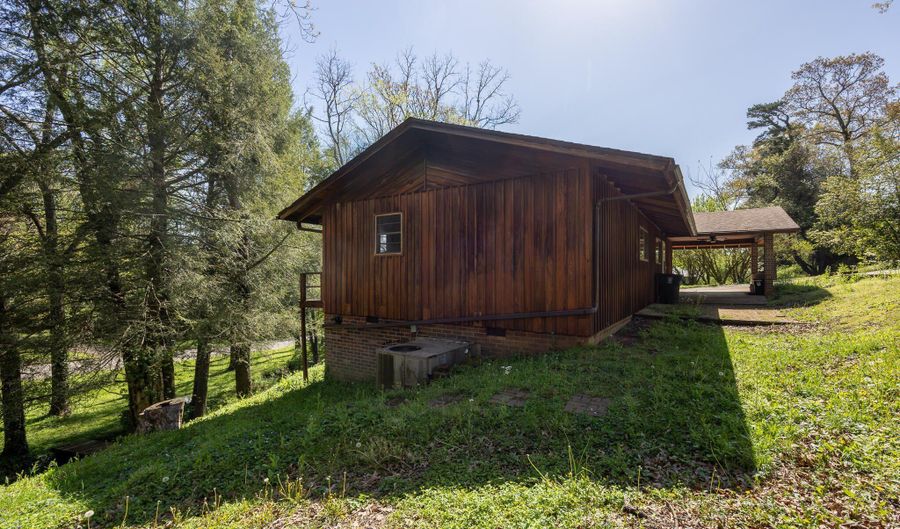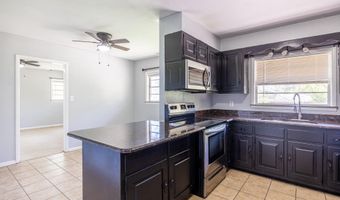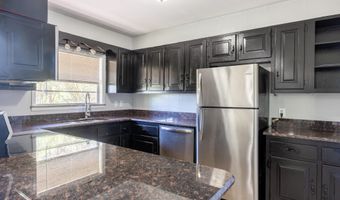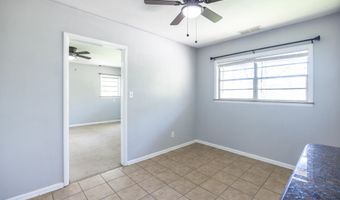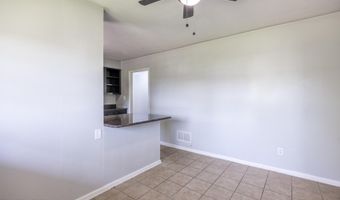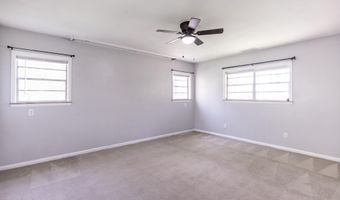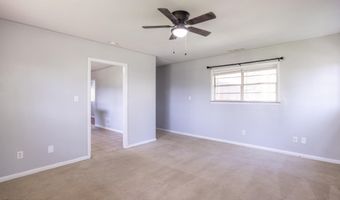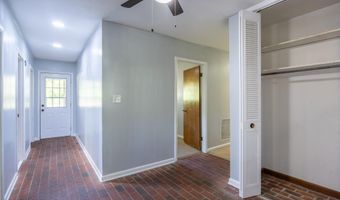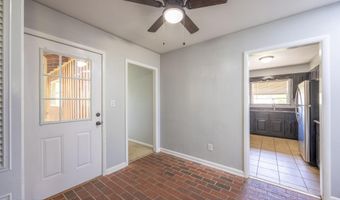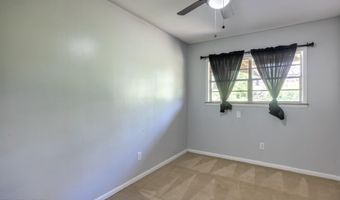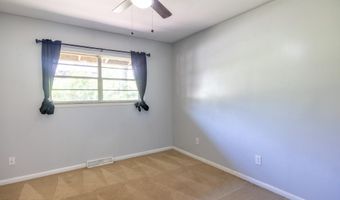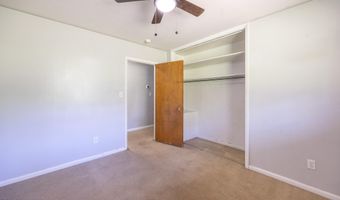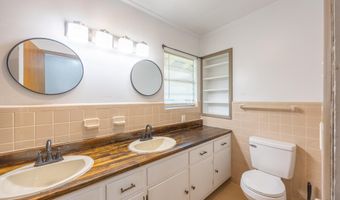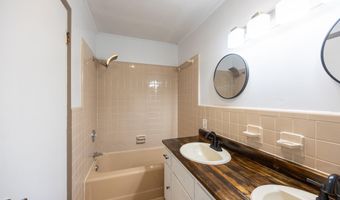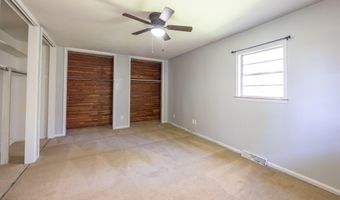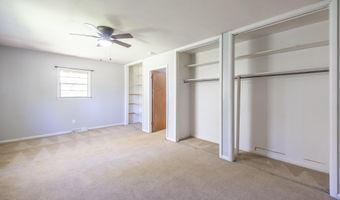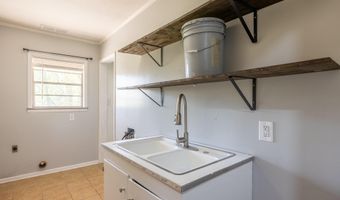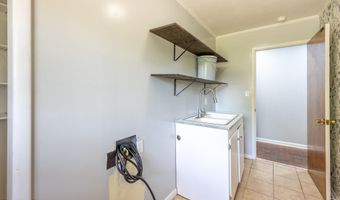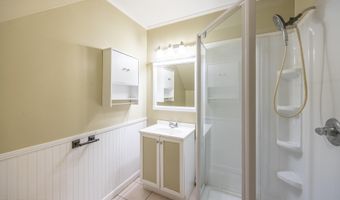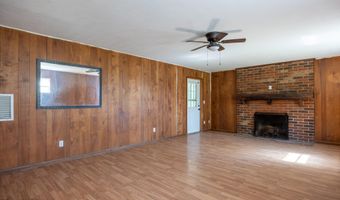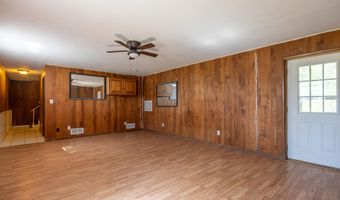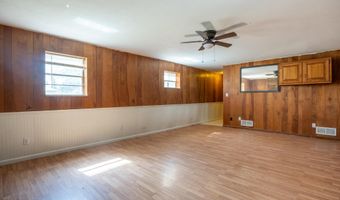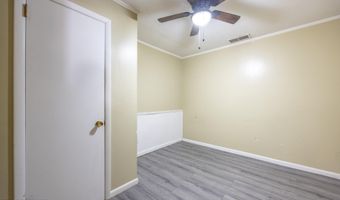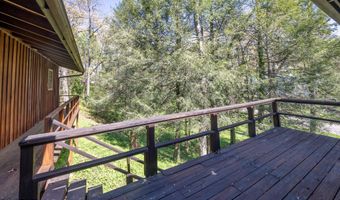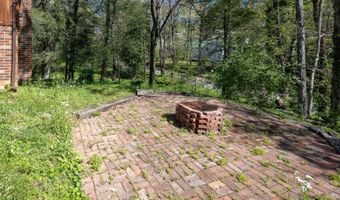414 Guille St Athens, TN 37303
Snapshot
Description
Charming 4-Bedroom Home with Walkout Basement on 0.9 Acres — Prime Location & Motivated Seller!
This spacious and well-maintained 4-bedroom, 2-bathroom home offers 3,012 square feet of living space on 0.9 acres, tucked into the side of a hill for a private, wooded feel — all while being just minutes from the public library, pool, tennis courts, and pickleball courts.
The main level features 3 bedrooms and 1 full bath, an updated kitchen with granite countertops, and a distinctive brick-floored entryway that adds warmth and character. The finished walkout basement includes 1 bedroom, 1 full bathroom, a large living area, and a wood-burning fireplace, making it perfect for multi-generational living, guest quarters, or potential rental income.
With a new roof installed in 2020, ceiling fans in every room, and a layout that offers flexibility and comfort, this home is both inviting and practical. The sloped lot adds privacy and a peaceful natural backdrop, all within city limits.
And best of all — the seller is highly motivated, making this a fantastic opportunity for buyers looking for value, space, and location.
Features:
4 Bedrooms | 2 Bathrooms | 3,012 Sq Ft
Finished walkout basement with private entrance
Wood-burning fireplace downstairs
Granite countertops + real brick entryway
0.9-acre lot in the heart of town
Built into hillside for privacy and natural views
New roof (2020)
Close to library, pool, tennis & pickleball courts
Highly motivated seller - bring your offer!
A rare find with size, charm, and convenience — schedule your showing today!
More Details
Features
History
| Date | Event | Price | $/Sqft | Source |
|---|---|---|---|---|
| Price Changed | $270,000 -1.82% | $90 | Silver Key Realty | |
| Price Changed | $275,000 -3.51% | $91 | Silver Key Realty | |
| Price Changed | $285,000 -1.35% | $95 | Silver Key Realty | |
| Listed For Sale | $288,900 | $96 | Silver Key Realty |
Taxes
| Year | Annual Amount | Description |
|---|---|---|
| $1,111 |
Nearby Schools
Elementary School Ingleside Elementary School | 0.2 miles away | KG - 03 | |
Elementary School North City Elementary School | 1.1 miles away | 04 - 06 | |
Elementary School Westside Elementary School | 1.2 miles away | 04 - 06 |
