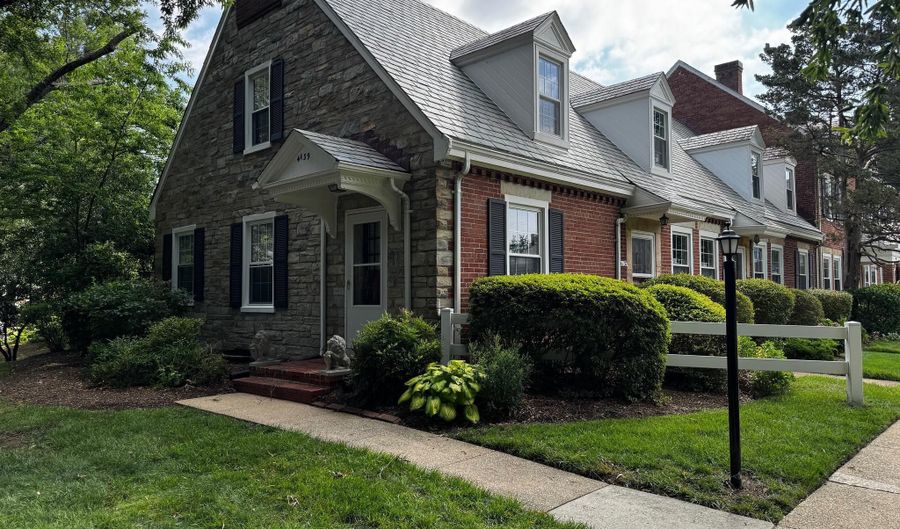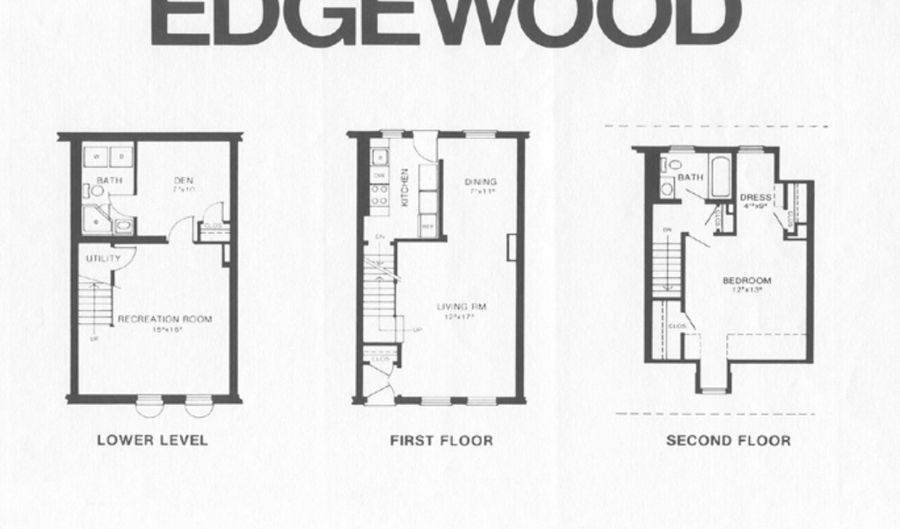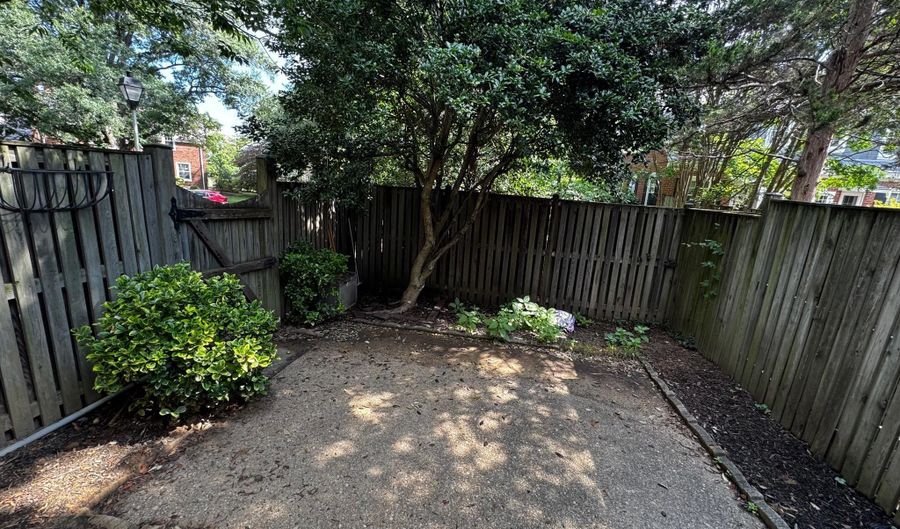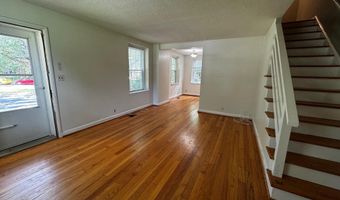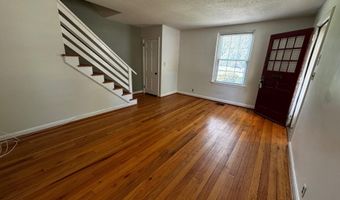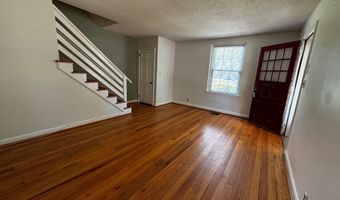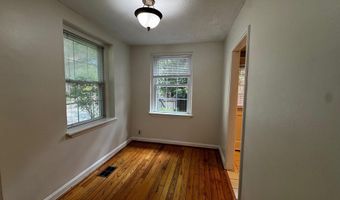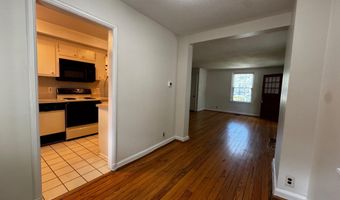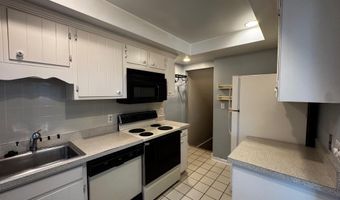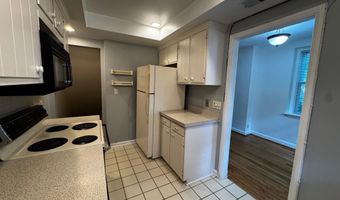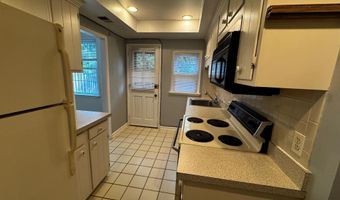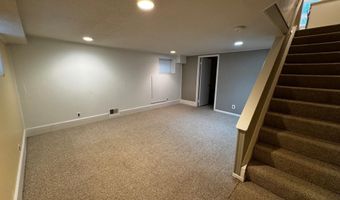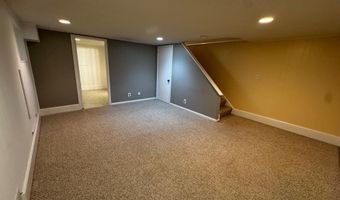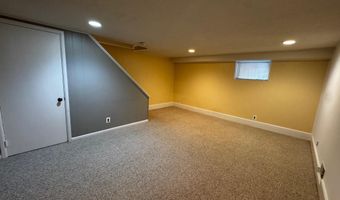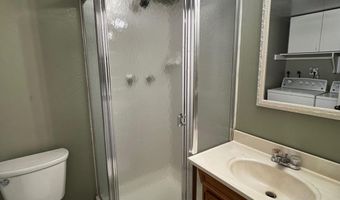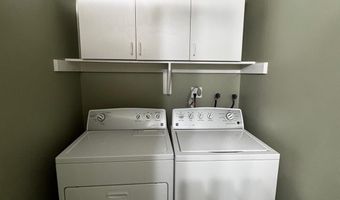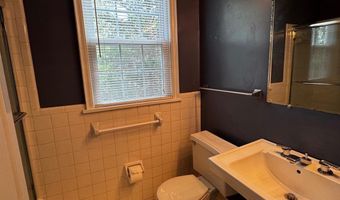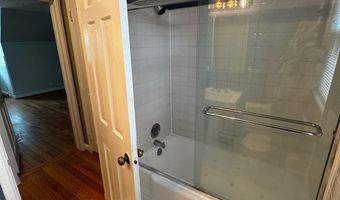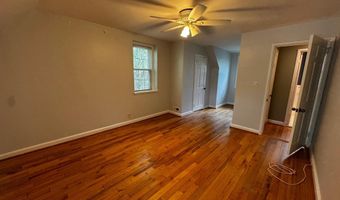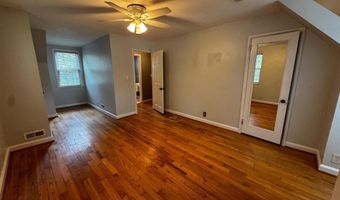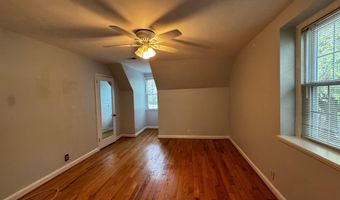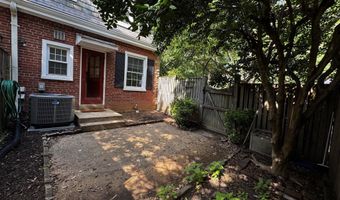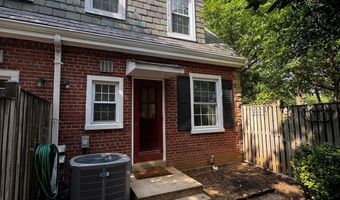4139 36TH St S Arlington, VA 22206
Snapshot
Description
Stately 3 level end unit 1br+den, 2ba town house in Fairlington. This model is the Edgewood floor plan. Hardwood floors on entry and second level, carpet in the basement. Private master bedroom on top floor with a sitting room. Classic columns add architectural pizzaz. Nice enclosed yard/patio in rear of home. Close to Shirlington restaurants, shops, 24 hours Harris Teeter and metro bus. Community amenities include pools, tennis courts and the Fairlington community center. Available . Entry Level : Living room, dining room, kitchen Upper Level : Bedroom and full bathroom Lower Level : Rec room, full bath, Den Schools : ES: Abingdon MS: Gunston HS: Wakefield Rec Facilities : swimming pool, tennis courts, community club Approximate Sq. Feet : 1400 LR: 12x17 DR: 7x11 MBR: 12x13 Den: 7x10 : Rec Room: 15x15 Qualifications: To qualify, the two lowest household incomes need to exceed $105,000/ year. Applicants should also have good credit and rental history. Fees: Application Fee: $45/ applicant Rent: $2,600 Security Deposit: $2,600 (due at time of submitting application) Date Available: NOW! Utilities: Tenant pays for ALL UTILITIES. Pets: case by case w $500 pet deposit
More Details
Features
History
| Date | Event | Price | $/Sqft | Source |
|---|---|---|---|---|
| Listed For Rent | $2,600 | $3 | Property Specialists Realty |
Taxes
| Year | Annual Amount | Description |
|---|---|---|
| $0 |
Nearby Schools
Elementary School Abingdon Elementary | 0.8 miles away | PK - 05 | |
Elementary School Drew Model Elementary | 1.4 miles away | PK - 05 | |
Elementary School Claremont Immersion | 1.6 miles away | PK - 05 |






