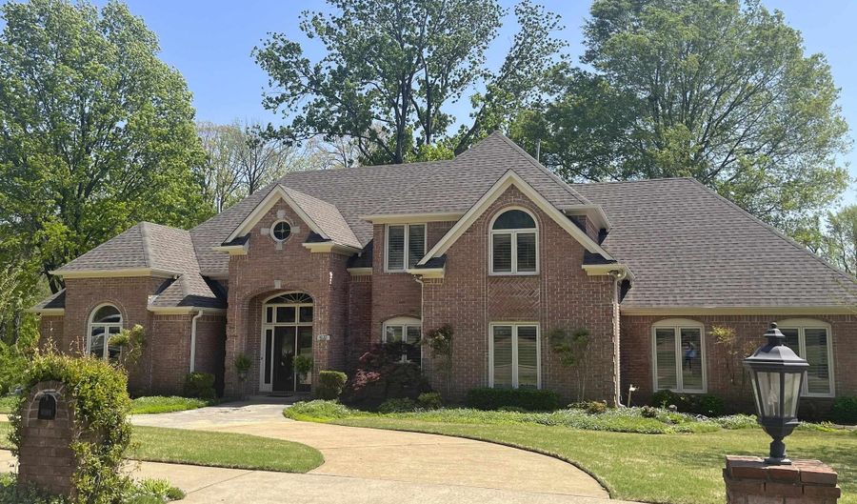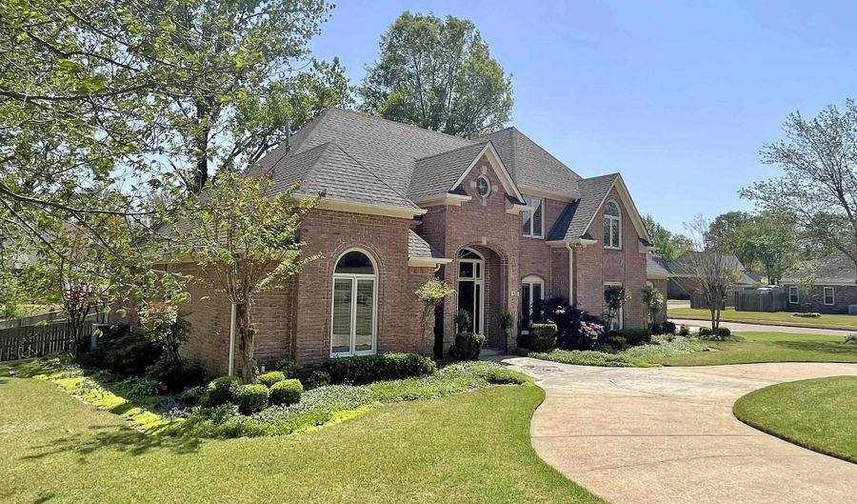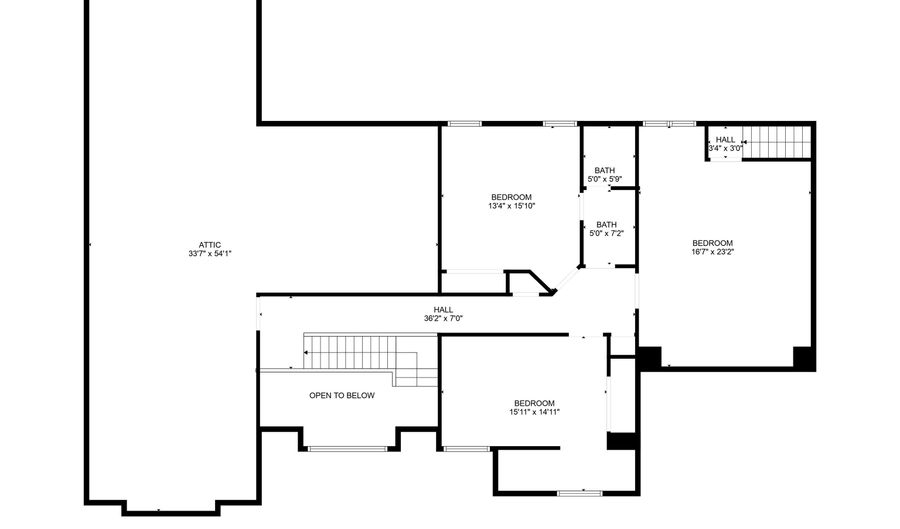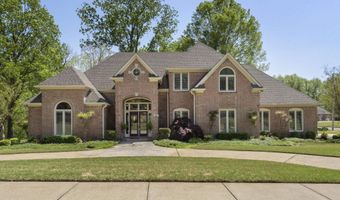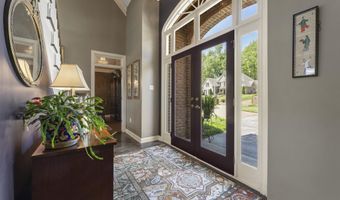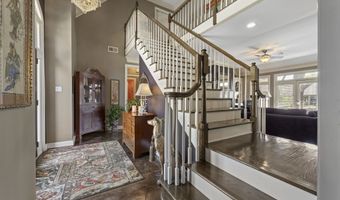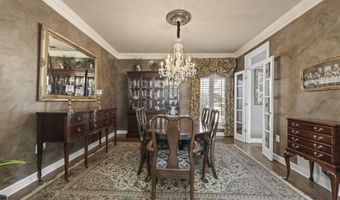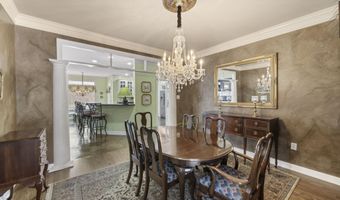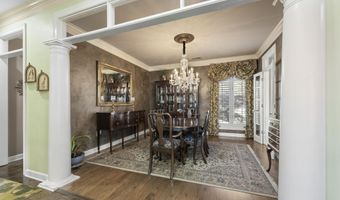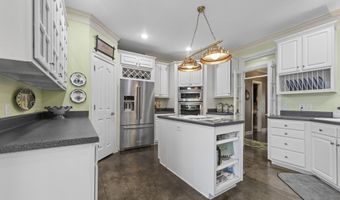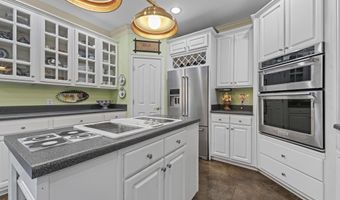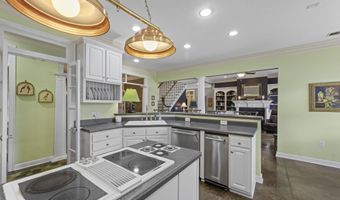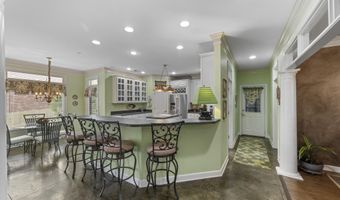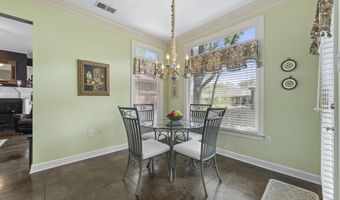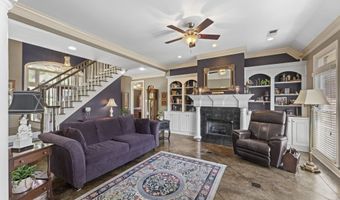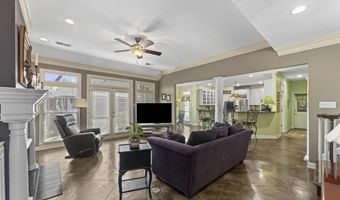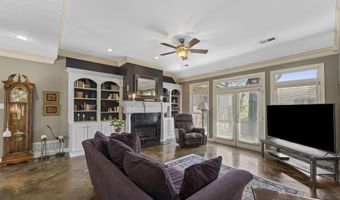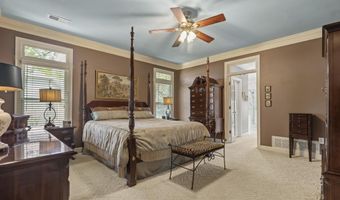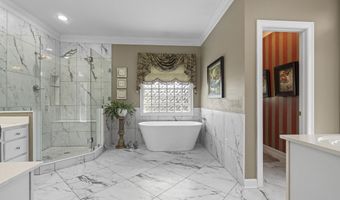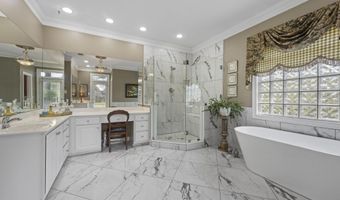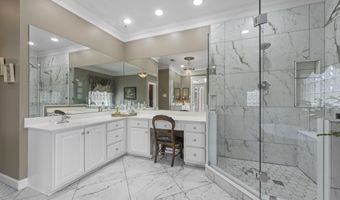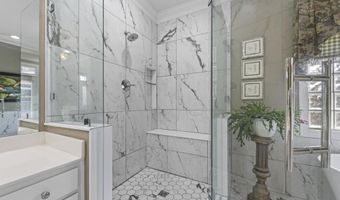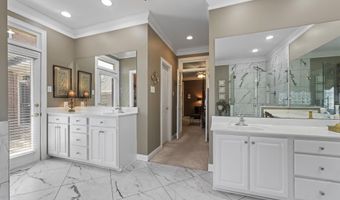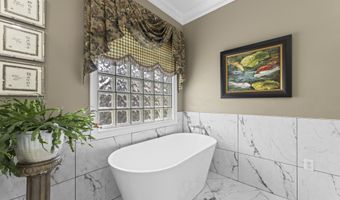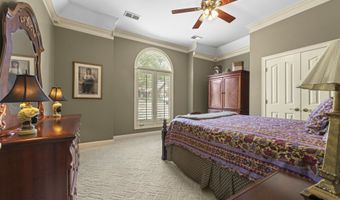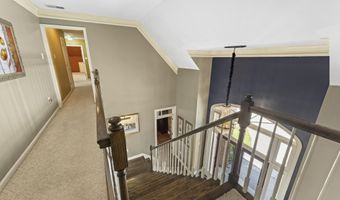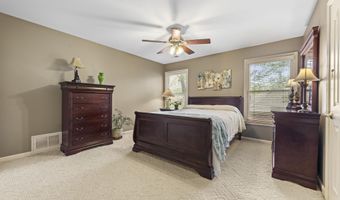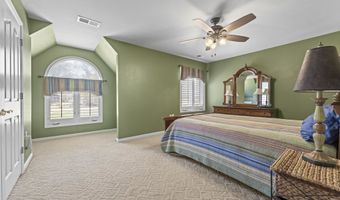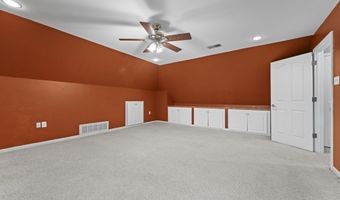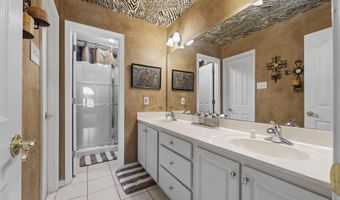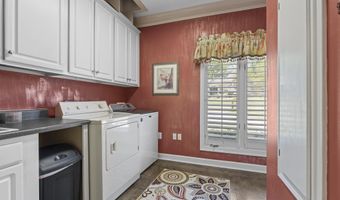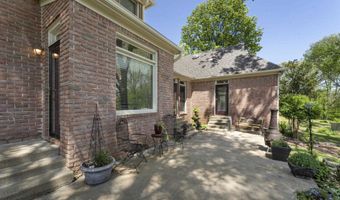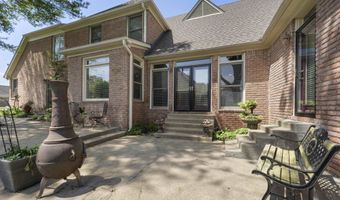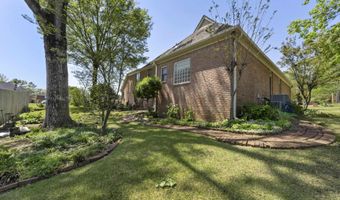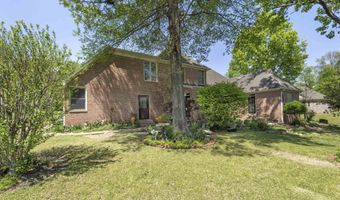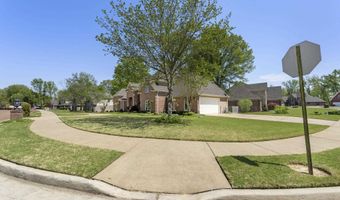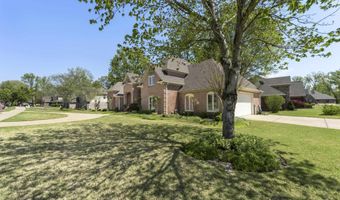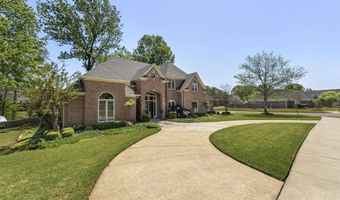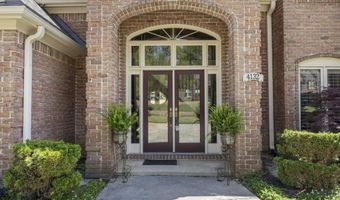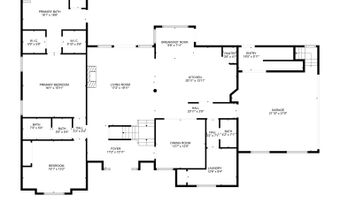4132 BLACKHEATH Bartlett, TN 38135
Snapshot
Description
Elegant, Spacious & Thoughtfully Designed! This 4BR/3.5BA home sits on a beautifully landscaped corner lot with a circular drive, extended patio, and lush landscaping. With 2BR/2.5BA down and 2BR/1BA plus a large bonus room up, it offers a perfect layout for daily living and entertaining. The Great Room features stained/scored concrete floors, a gas fireplace flanked by custom built-ins, and French transom doors leading to the patio. The kitchen includes a cooktop island, built-in stainless appliances, wine rack, walk-in pantry, and large serving bar. Enjoy a bayed breakfast room, formal dining with crystal chandelier, and elegant staircase. The primary suite offers a renovated bath with soaking tub, separate shower, double vanities, two walk-in closets, and patio access. Features a 2-car side-load garage with storage and rear stairs to bonus room. Updates include: Roof (2023), Trane AC (2024), Kitchen Appliances (2020), Hot Water Heater (2022), New Primary Bath (2024) OPEN SAT. 4-19
Open House Showings
| Start Time | End Time | Appointment Required? |
|---|---|---|
| No |
More Details
Features
History
| Date | Event | Price | $/Sqft | Source |
|---|---|---|---|---|
| Listed For Sale | $479,000 | $∞ | Crye-Leike, Inc., REALTORS |
Taxes
| Year | Annual Amount | Description |
|---|---|---|
| $4,241 |
Nearby Schools
Elementary School Bartlett Elementary School | 0.4 miles away | PK - 05 | |
Elementary School Rivercrest Elementary School | 1.5 miles away | KG - 05 | |
Elementary School Ellendale Elementary School | 1.6 miles away | PK - 05 |
