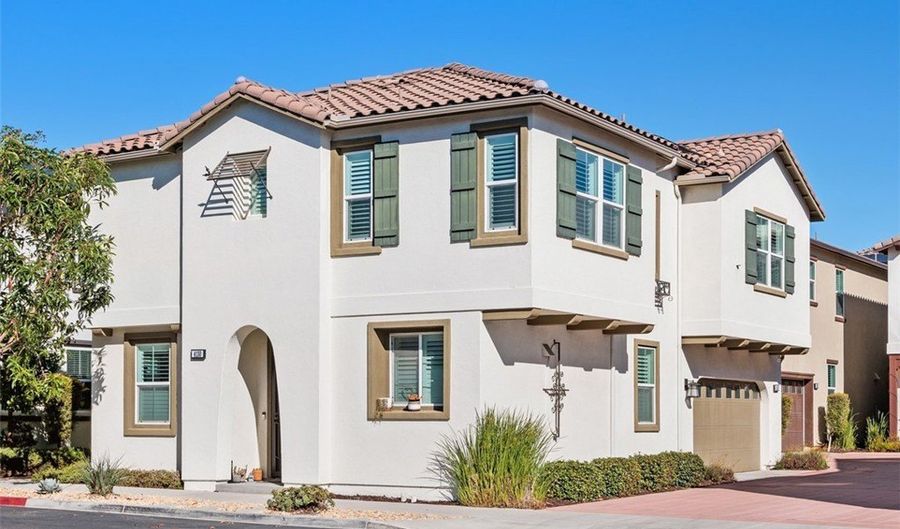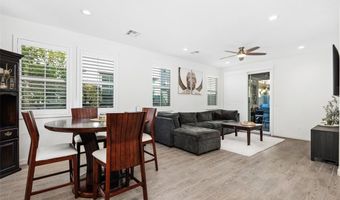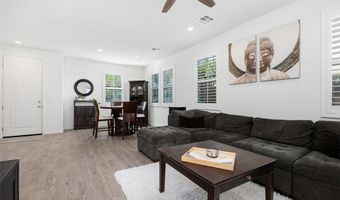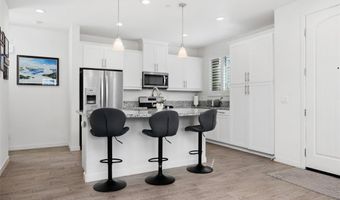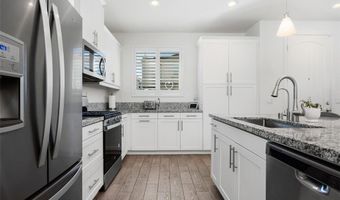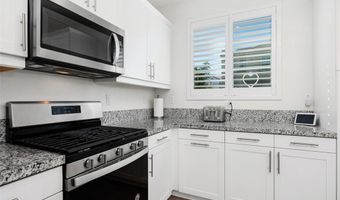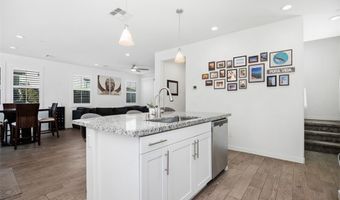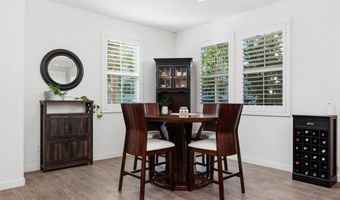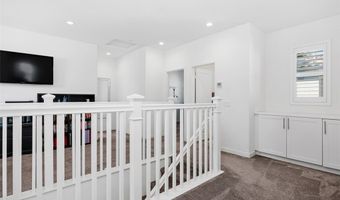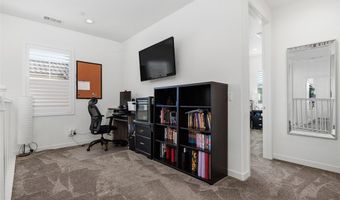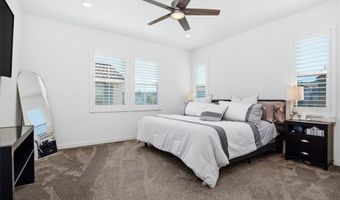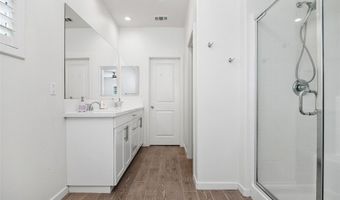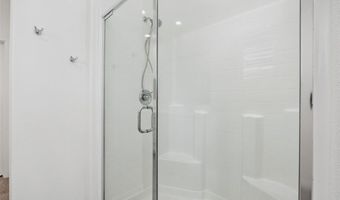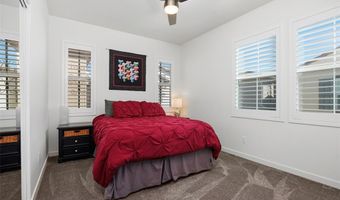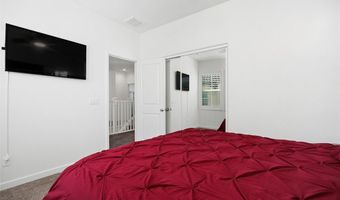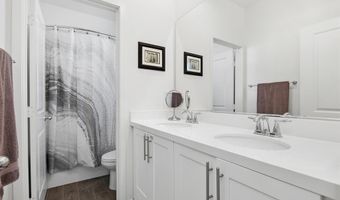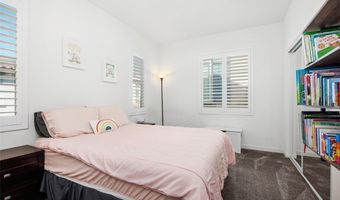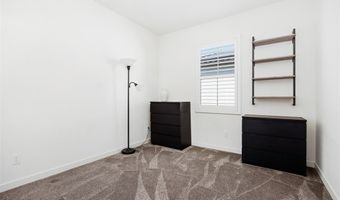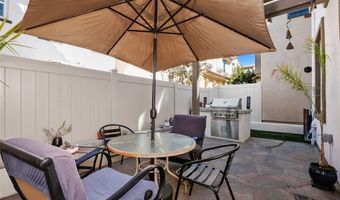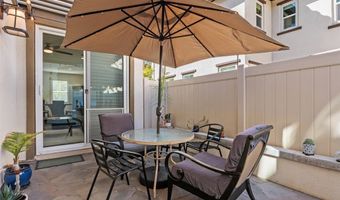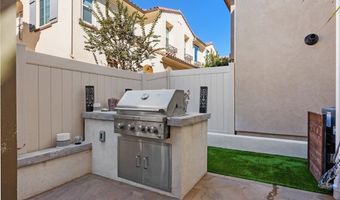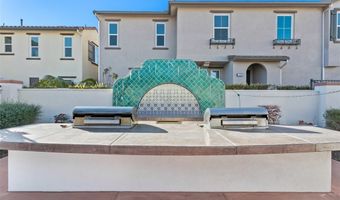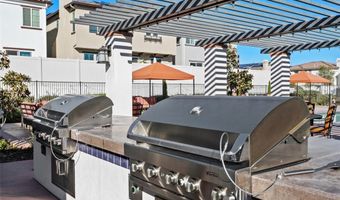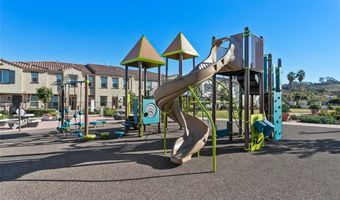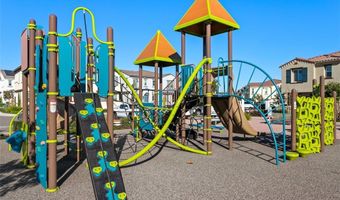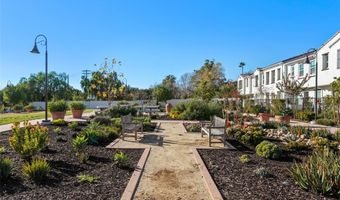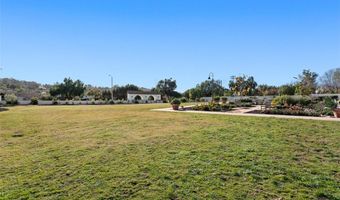4130 Via Del Rey Oceanside, CA 92057
Snapshot
Description
Located within the lauded Mission Lane community, this detached residence offers 4 bedrooms and 2.5 baths across a 1,962 sft. open floor plan. Designed with the great room concept, the first floor seamlessly connects the kitchen, dining, and living areas—enhanced by high ceilings, abundant natural light, recessed lighting, and louvered shutters throughout. At the heart of the home, the upgraded kitchen features granite countertops, thermofoil cabinetry, stainless steel appliances, and a center island with bar seating. Adjacent to the kitchen, the dining area easily accommodates a full-sized table or can be integrated into the main living space. Step outside to the covered patio, where inlaid pavers extend to a built-in barbecue island and low-maintenance turf - perfect for relaxing or hosting guests. Upstairs, a spacious loft opens to four bedrooms, a full bath, and a conveniently located laundry room. The primary suite impresses with a generous layout, walk-in closet, and an ensuite bath offering dual sinks and a glass-enclosed shower. Additional upgrades include PAID solar (15 panels), an EV charger setup, louvered window shutters throughout, and an attached two-car garage with custom storage cabinets. The Mission Lane community offers robust amenities including a pool, spa, fire pit, parks, playgrounds, and walking trails. From your doorstep, take a scenic 5-mile bike ride or walk along the San Luis Rey River Trail to the beach areas, or explore the nearby retail and dining options. Upgraded and move-in ready, this home presents an outstanding opportunity to own in the coveted Mission Lane community.
Open House Showings
| Start Time | End Time | Appointment Required? |
|---|---|---|
| No |
More Details
Features
History
| Date | Event | Price | $/Sqft | Source |
|---|---|---|---|---|
| Listed For Sale | $925,000 | $471 | Tower Agency |
Expenses
| Category | Value | Frequency |
|---|---|---|
| Home Owner Assessments Fee | $158 | Monthly |
Nearby Schools
Elementary School Nichols Elementary | 0.4 miles away | KG - 05 | |
High School El Camino High | 0.9 miles away | 09 - 12 | |
Middle School Martin Luther King Junior Middle | 1.2 miles away | 06 - 08 |
