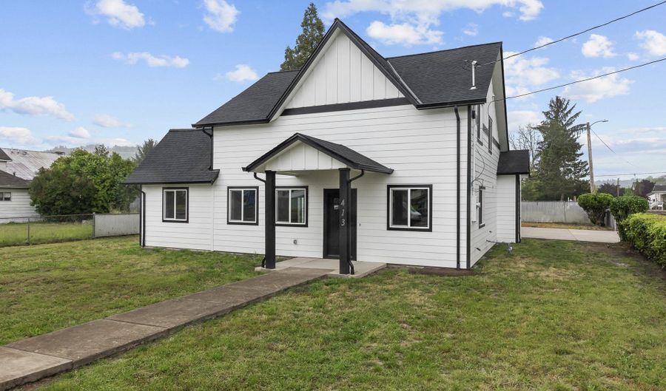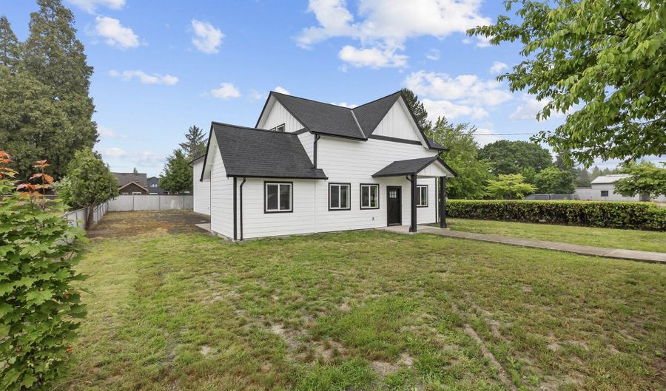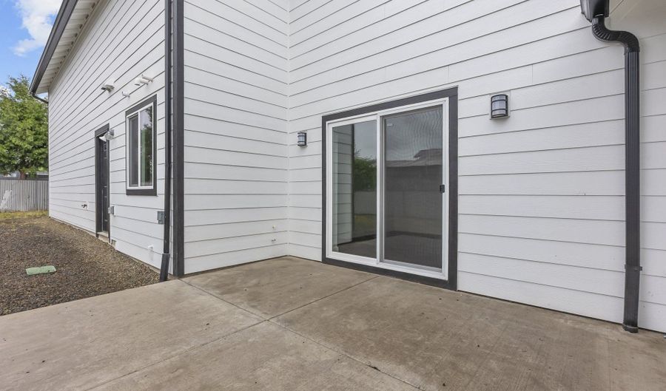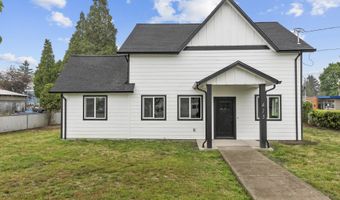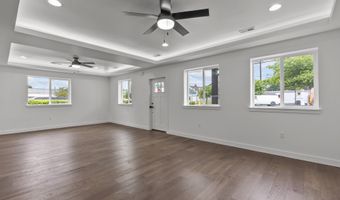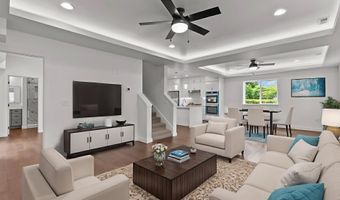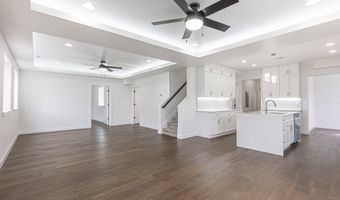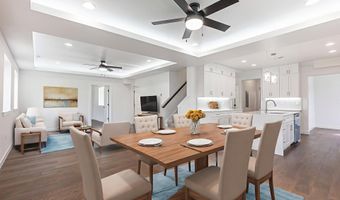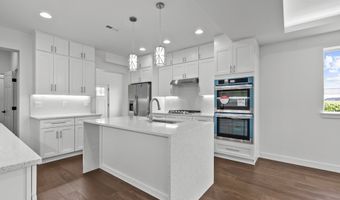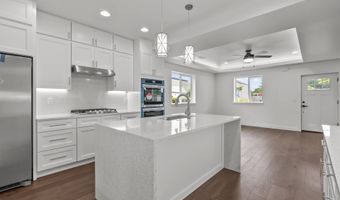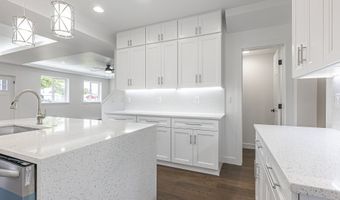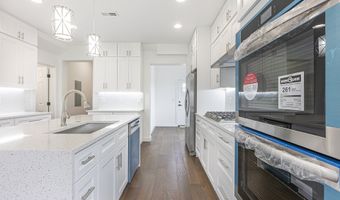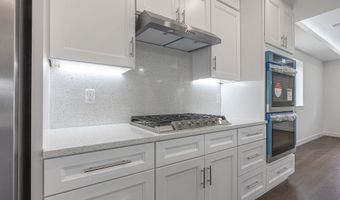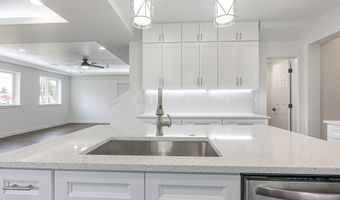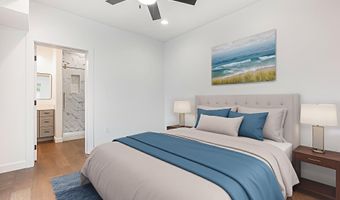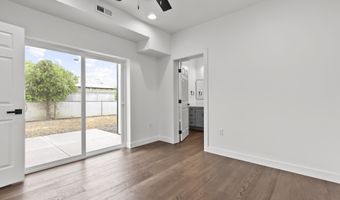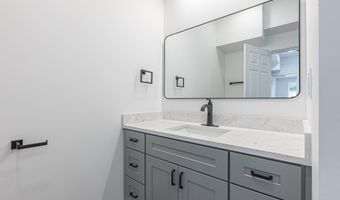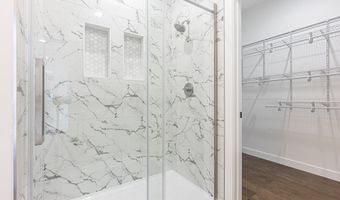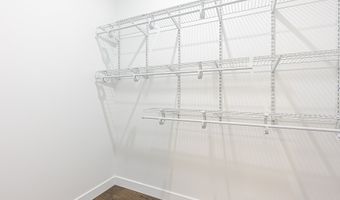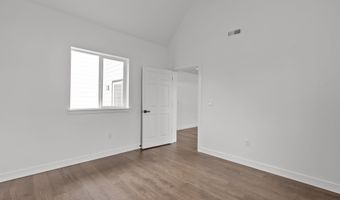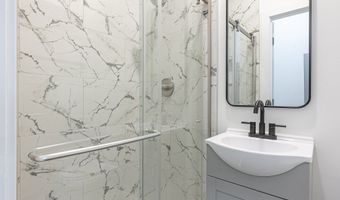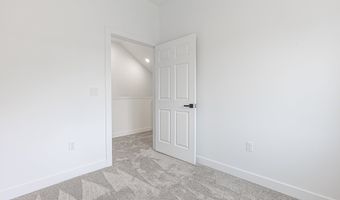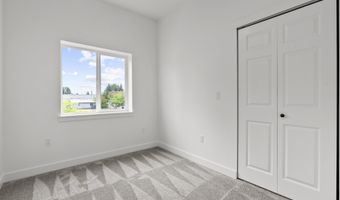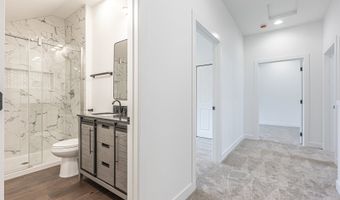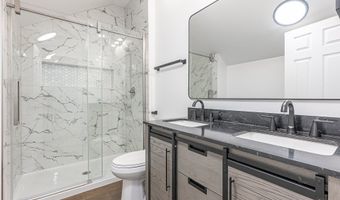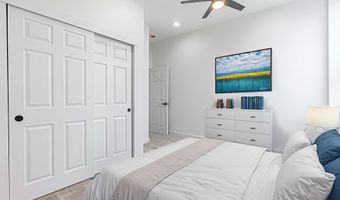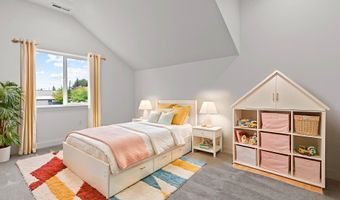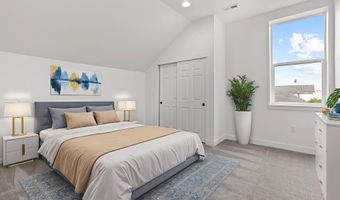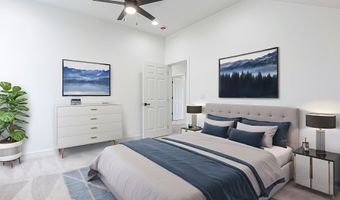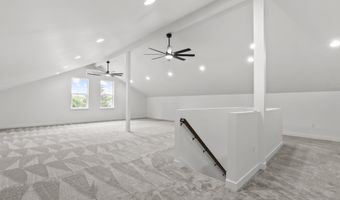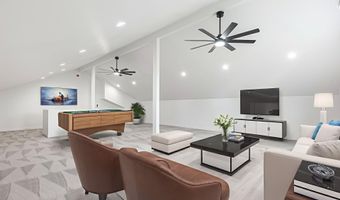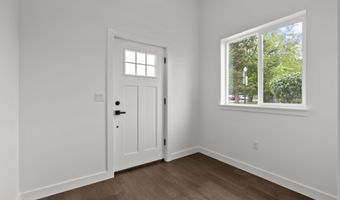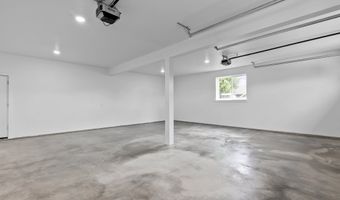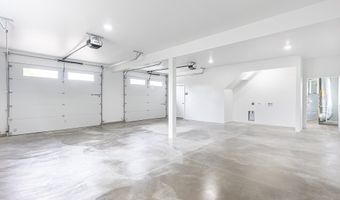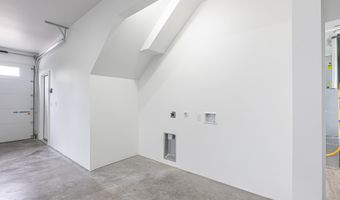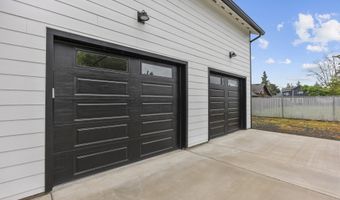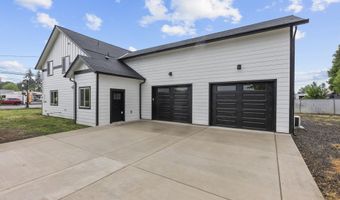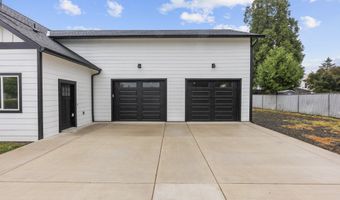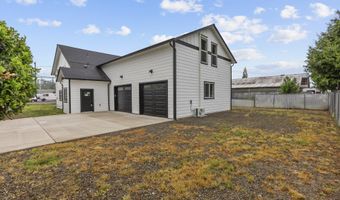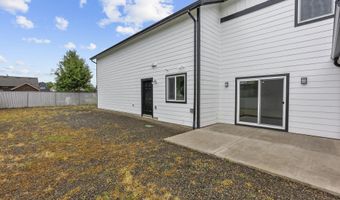413 S TRADE St Amity, OR 97101
Snapshot
Description
Don't let the year built fool you, this home has been completely reconstructed in the last year from the ground up. Starting with a new foundation and new framing, nearly everything has been professionally engineered and remodeled to meet the 2025 building standards, including, but not limited to, framing, drywall, insulation, electrical, plumbing, foundation, and roof. This home is exceptionally spacious with five bedrooms, a den on the main level, and a near 1,000 sf. bonus room above the garage. The kitchen embodies a gourmet aesthetic with stainless steel appliances, quartz countertops with a waterfall island, and soft-closing cabinetry. The main level is accented with beautifully coffered ceilings with elegant lighting throughout. Engineered hardwoods span the main level into the vaulted den area and the primary suite. The primary suite features a private patio, a completely redone bathroom with a tiled walk-in shower, and a walk-in closet with built-in storage. The bedrooms upstairs each have ceiling fans, closet organizers, and a full bathroom on that level. The bonus room above the garage is an entertainer's dream! It has its own HVAC mini-split system to ensure great temperature. control. With the large garage and big lot size, you will enjoy ample parking and storage space. The lot is zoned for both residential and commercial use, offering a great opportunity for the next owner. regarding the plethora of updated and luxury features on this home.
More Details
Features
History
| Date | Event | Price | $/Sqft | Source |
|---|---|---|---|---|
| Listed For Sale | $719,000 | $183 | Willcuts Company Real Estate |
Taxes
| Year | Annual Amount | Description |
|---|---|---|
| $1,647 |
Nearby Schools
High School Amity High School | 0.1 miles away | 09 - 12 | |
Middle School Amity Middle School | 0.1 miles away | 06 - 08 | |
Elementary School Amity Elementary School | 0.4 miles away | KG - 05 |
