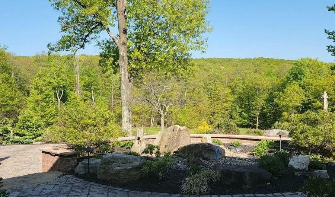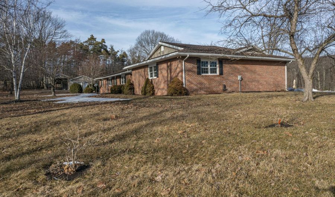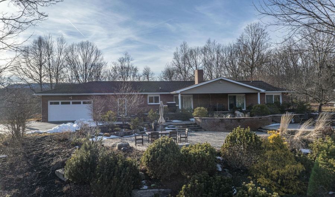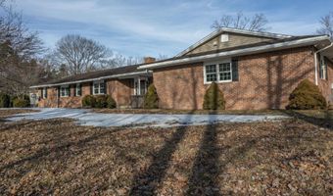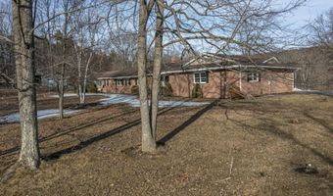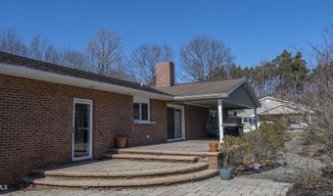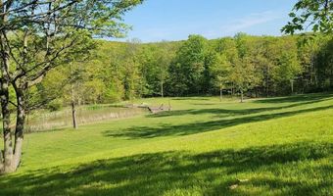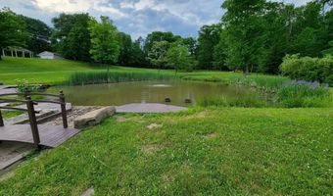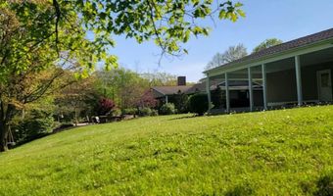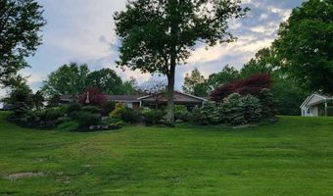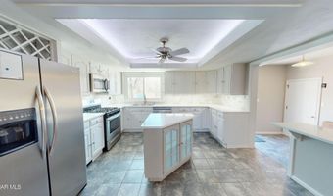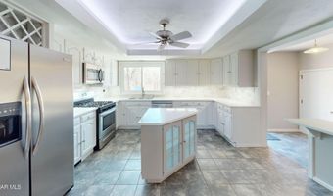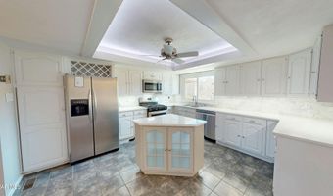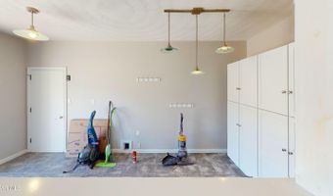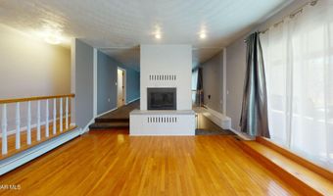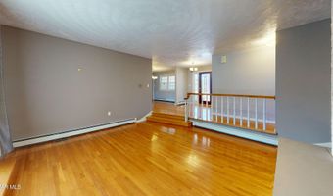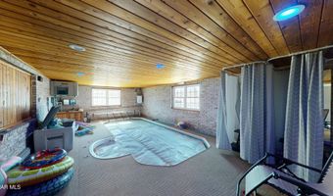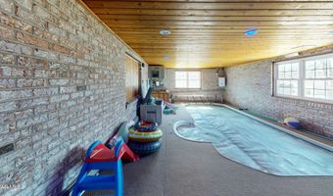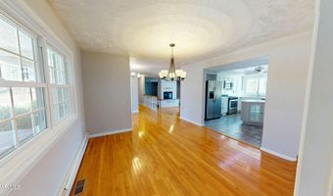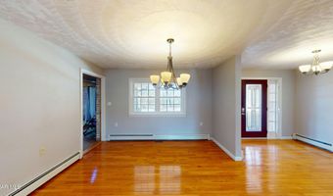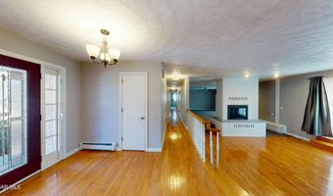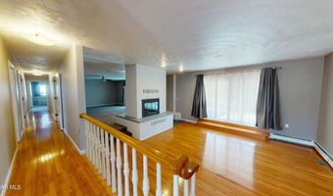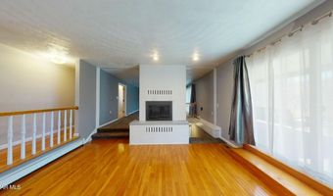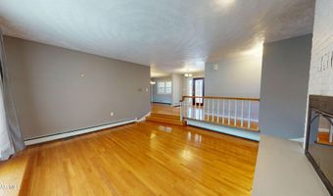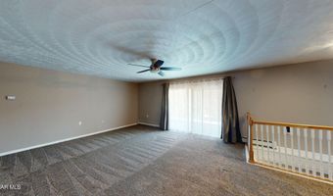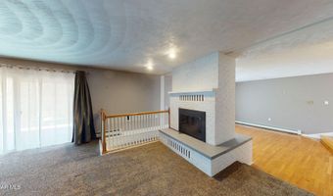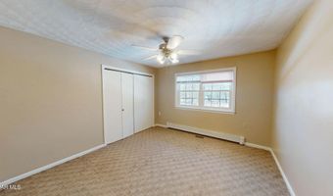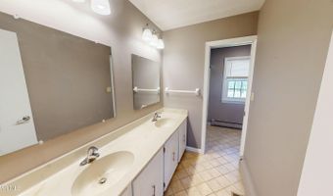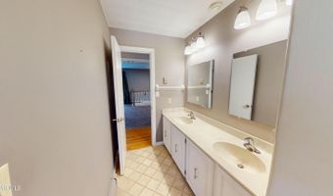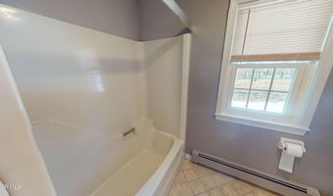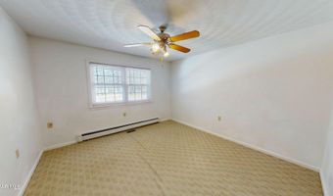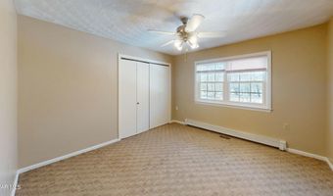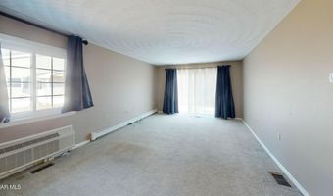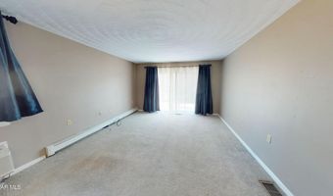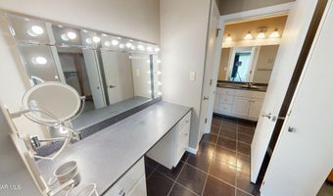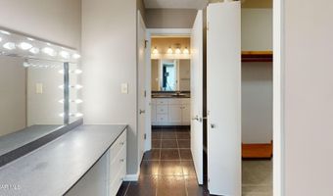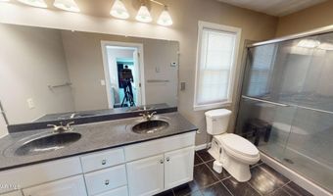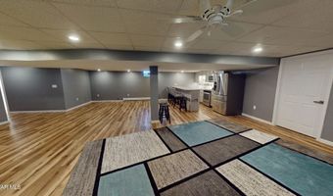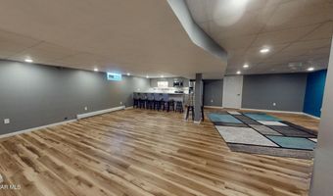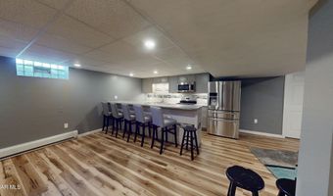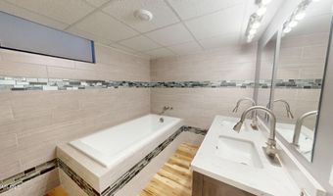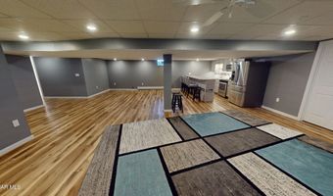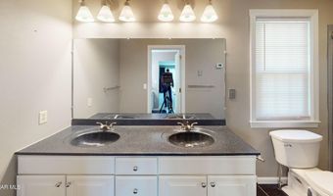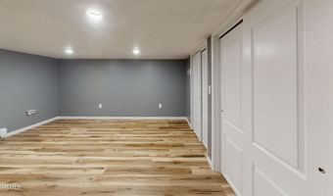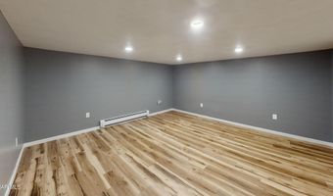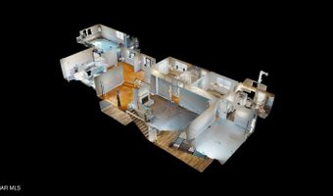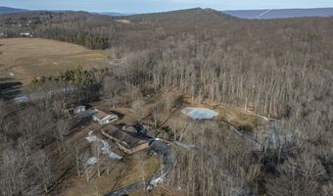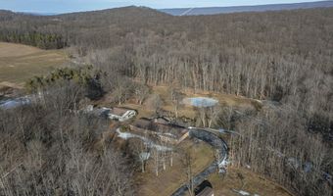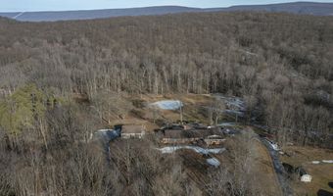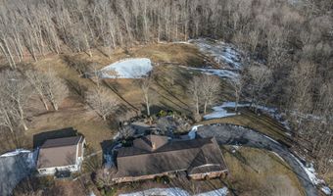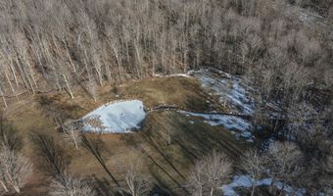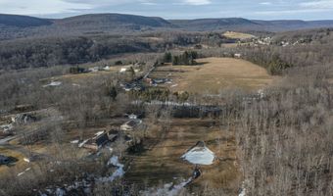413 Orpwood Ln Altoona, PA 16601
Snapshot
Description
This remarkable property offers a private, tranquil setting on 3.09 acres of land, with two additional parcels (8.18 acres and 1.79 acres) expanding your possibilities. The gourmet kitchen boasts beautiful quartz countertops, marble backsplash, an island, and a built-in wine rack, making it perfect for both cooking and entertaining. The open, spacious living and dining areas are filled with natural light, featuring a cozy wood-burning fireplace that adds warmth and charm to the heart of the home. The design flows seamlessly, creating a welcoming space for relaxation and gatherings. The luxurious master suite includes a walk-in closet, vanity area, and a master bath with dual sinks, a walk-in shower, and sliding glass doors to the outside, leading to your private retreat. The home offers 3 spacious bedrooms and 3 full bathrooms, providing plenty of room for comfort and privacy. Step outside to your custom-built patio with a fire pit, professionally landscaped and illuminated grounds, a serene pond, and lush wooded areas, offering a peaceful and private setting with abundant wildlife. The finished basement is ideal for entertaining or a mother-in-law suite, featuring a full kitchen, wet bar, and ample space for hosting guests. The basement bathroom is a beautiful space, featuring dual sinks with plenty of counter space, a large soaking tub, and a standing shower, all surrounded by custom tile work that runs throughout the entire bathroom. The tile adds a stylish touch and ties the room together, creating a clean and inviting atmosphere. There is also a separate toilet room for added privacy. The indoor heated saltwater pool, featuring LED color-changing lights, provides a perfect spot for year-round enjoyment and relaxation. The gym offers additional space for fitness, ensuring you have everything you need to stay active. To complete the ultimate relaxation experience, a saltwater hot tub is also included. Additional features include a separate office building with a carport, and garden storage area, an oversized two-car garage with truck port and electricity, wireless access points throughout the property, and modern amenities like smart thermostats, smart switches, and a whole-house vacuum. Recent updates, including newer windows, sliding doors, and an updated AC unit in the master bedroom, ensure comfort and efficiency. The home also has infrared heat on the first floor, beautiful hardwood floors, and one-year-old carpet. The expansive driveway accommodates ample parking, and the attached two-car garage provides additional space for vehicles and storage. This property combines luxury living with endless outdoor possibilities, offering thoughtful design, stunning features, and abundant space—it's truly a must-see. Don't miss the chance to make this incredible property your own!
More Details
Features
History
| Date | Event | Price | $/Sqft | Source |
|---|---|---|---|---|
| Price Changed | $684,000 -2.15% | $247 | Perry Wellington Realty, LLC | |
| Listed For Sale | $699,000 | $253 | Perry Wellington Realty, LLC |
Taxes
| Year | Annual Amount | Description |
|---|---|---|
| $6,963 |
Nearby Schools
Elementary School Wright Elementary School | 1.7 miles away | KG - 06 | |
Elementary School Juniata Gap Elementary School | 2.2 miles away | KG - 06 | |
Elementary School Mowrie A Ebner Elementary School | 2.4 miles away | KG - 06 |
