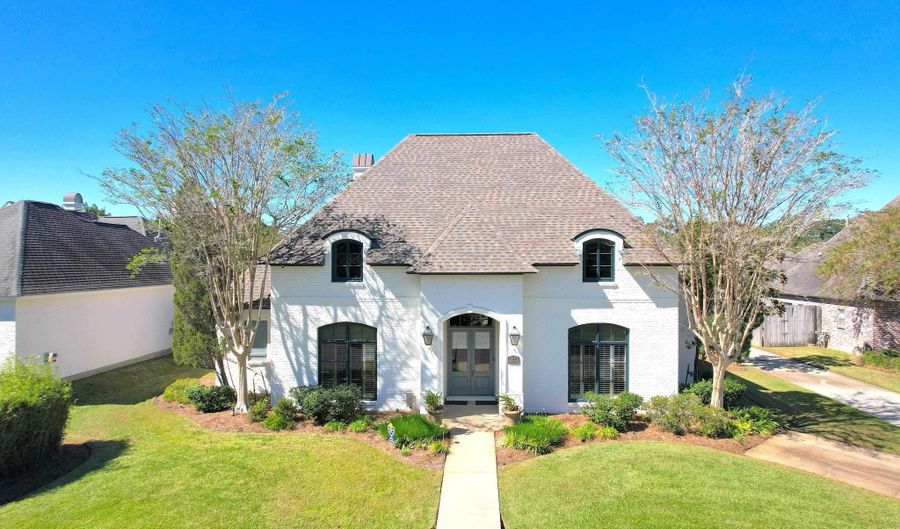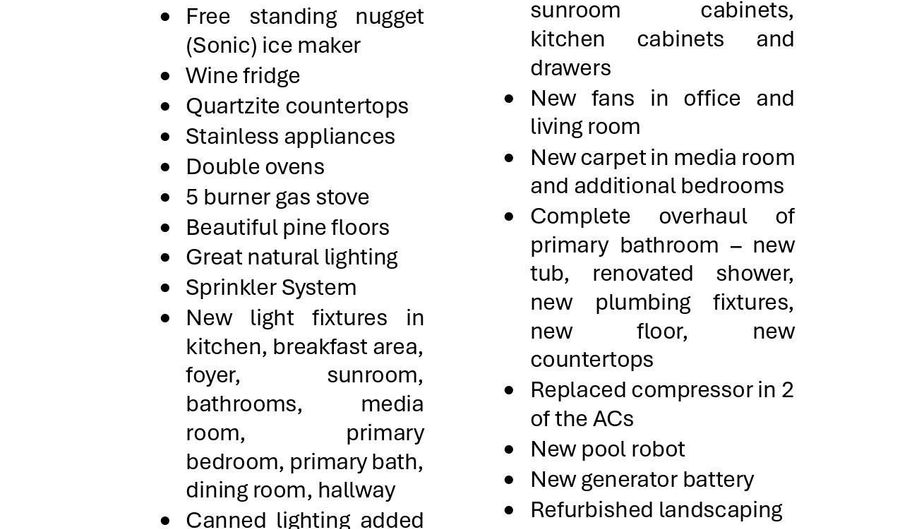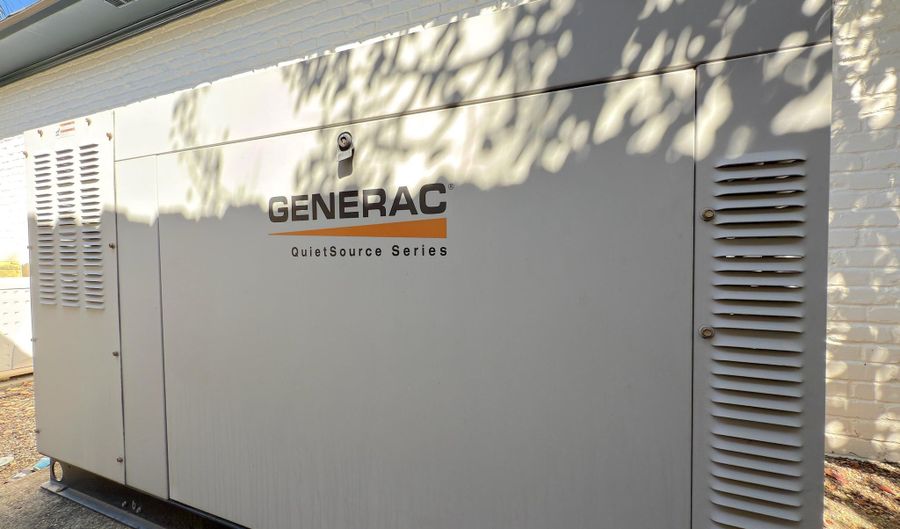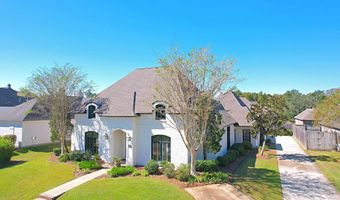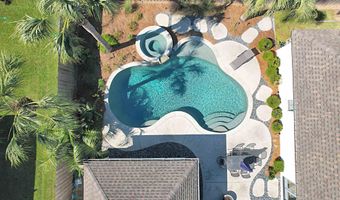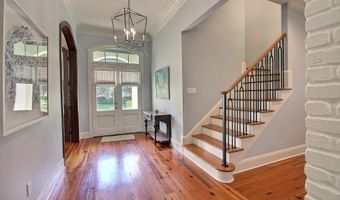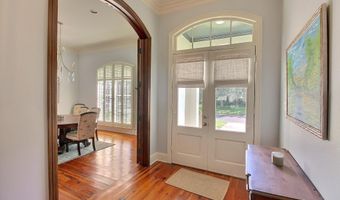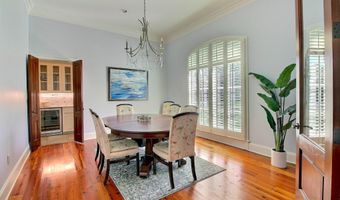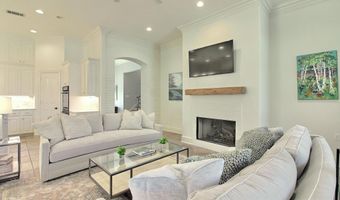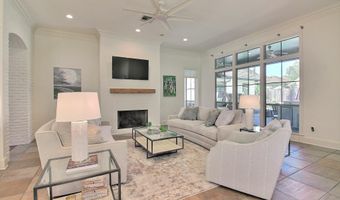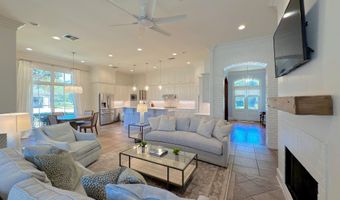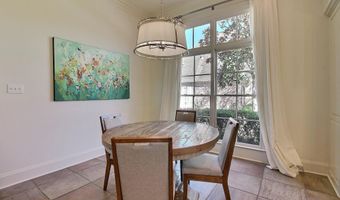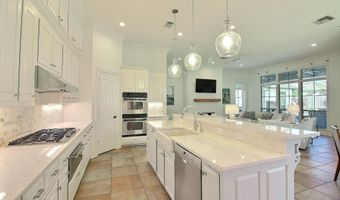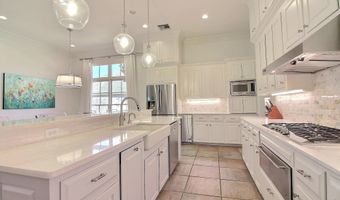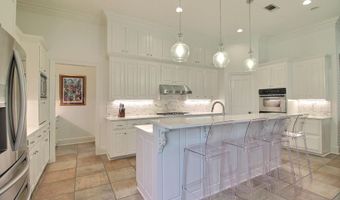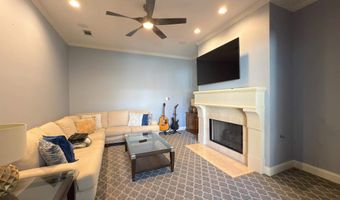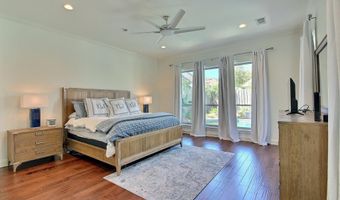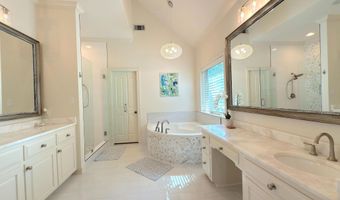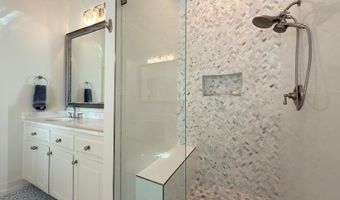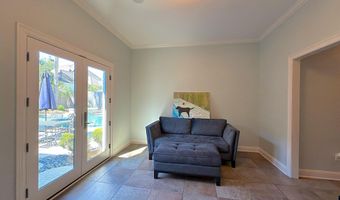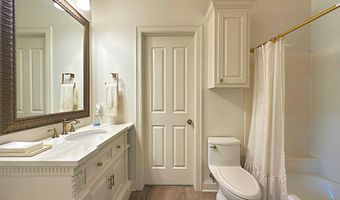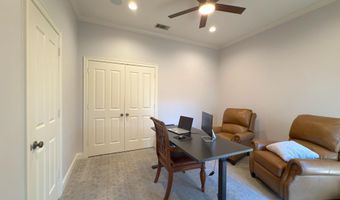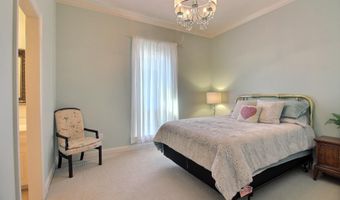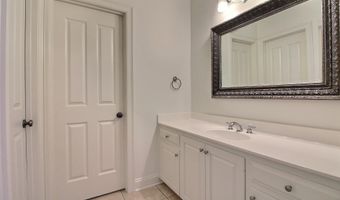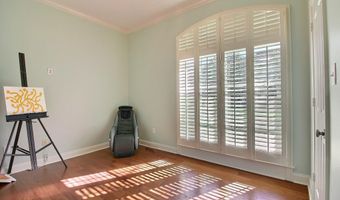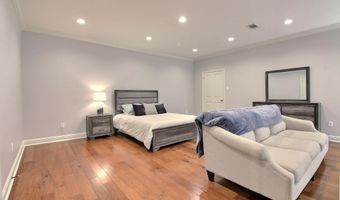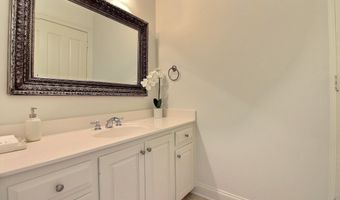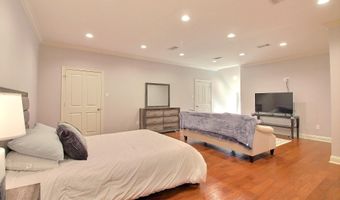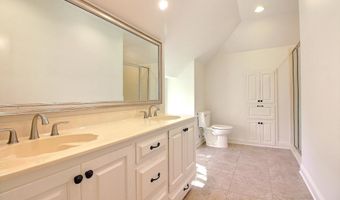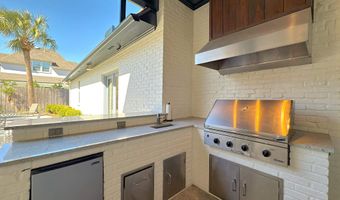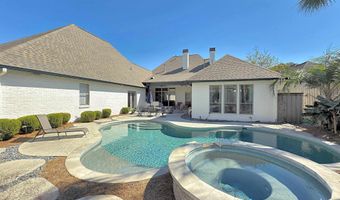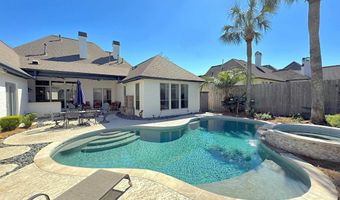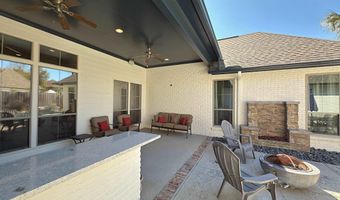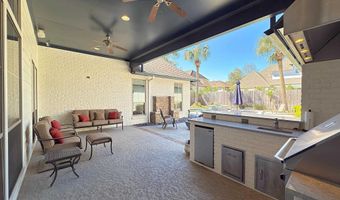413 Long Meadow Dr Baton Rouge, LA 70810
Snapshot
Description
Stunning Custom-Built Home in Fair Oaks Subdivision. This beautiful 5 BR, 4 BA residence, expertly crafted by Babb Construction, offers an elegant blend of comfort and style. Spacious Split Floor Plan allows for privacy and functionality, with the primary suite thoughtfully positioned at the rear of the home for serene views of the lush landscaping and fabulous gunite pool and spa. Experience the warmth of old pine floors and charming brick accent walls. The media room is conveniently nestled between the living room and primary suite, perfect for movie nights. The open floor plan is designed to maximize natural light, creating a welcoming atmosphere throughout. The kitchen features all stainless steel appliances, quartzite countertops, a large island, a 5-burner gas stove, double wall ovens, a "Sonic" ice maker, a walk-in pantry, warming drawer and abundant cabinet space. A butler's pantry connects to the formal dining room. Off the living room, the sunroom or office provides a bright, multifunctional space, alongside an additional bedroom for guests. Step outside to the patio and outdoor kitchen and gunite pool and hot tub, The second story boasts a spacious bedroom with a cozy sitting area, offering ample closet space and a full bath. This home is equipped with a whole-house generator, gutters, surround sound, a security system, and a sprinkler system, ensuring comfort and peace of mind. The current owner has made numerous improvements, including:Brand new carpet in additional bedrooms & media room, Completely remodeled primary bath, New staircase bannister/handrail, Replaced the compressors of 2 AC units, Updated light fixtures & fans throughout the home, Enhanced landscaping, replaced pool robot vacuum, Installed hot water dispensers at indoor & outdoor kitchen sinks , Installed plantation shutters on windows. This meticulous attention to detail & high-quality upgrades truly set this home apart. Does not require flood insurance
More Details
Features
History
| Date | Event | Price | $/Sqft | Source |
|---|---|---|---|---|
| Listed For Sale | $979,000 | $224 | Dawson Grey Real Estate |
Expenses
| Category | Value | Frequency |
|---|---|---|
| Home Owner Assessments Fee | $600 |
Nearby Schools
High School Woodlawn High School | 2.4 miles away | 08 - 12 | |
Other Rsd - 100 Black Men Capitol Charter Central Off. | 2.8 miles away | 00 - 00 | |
Middle School Woodlawn Middle School | 3.3 miles away | 06 - 08 |
