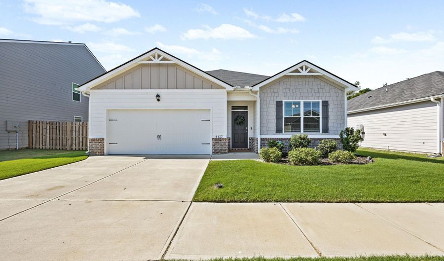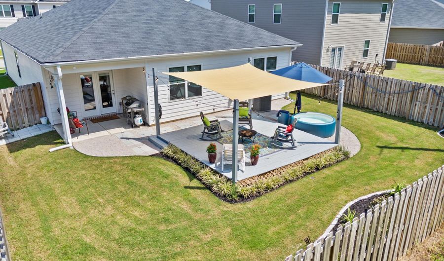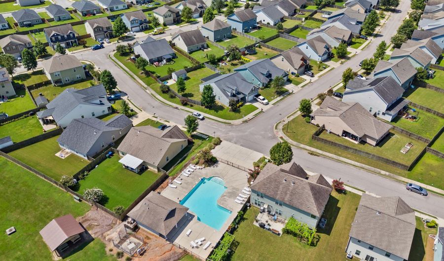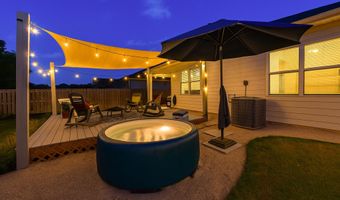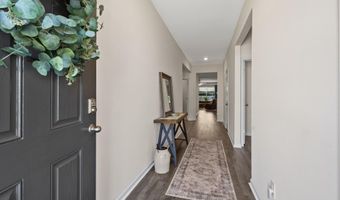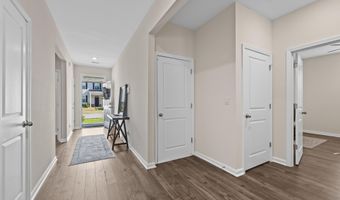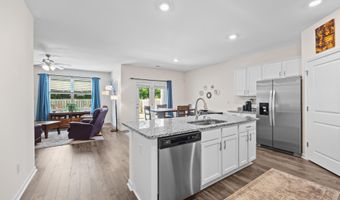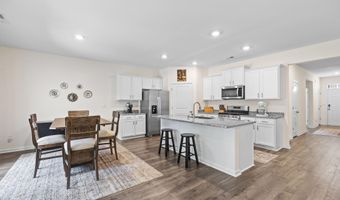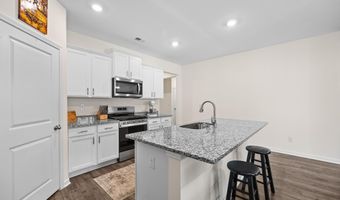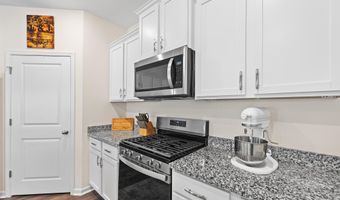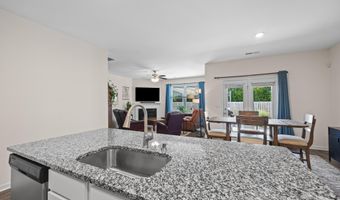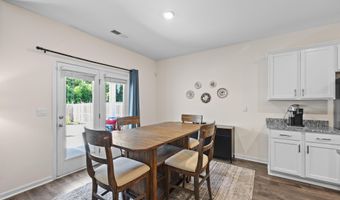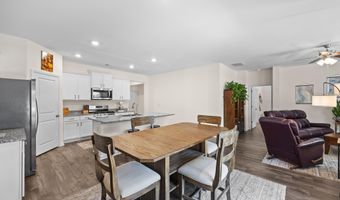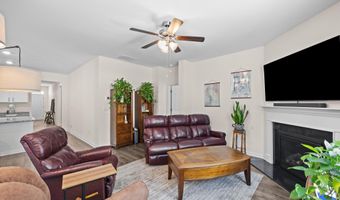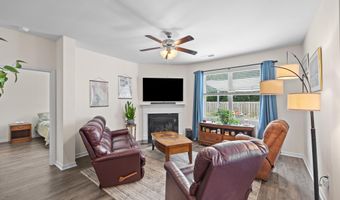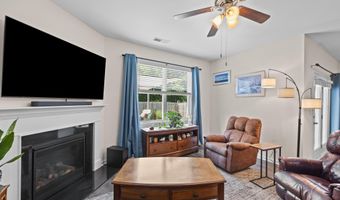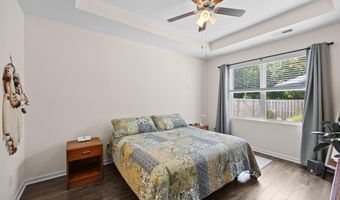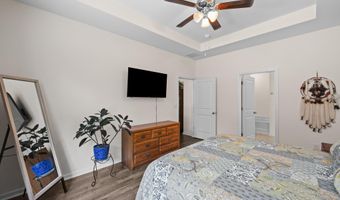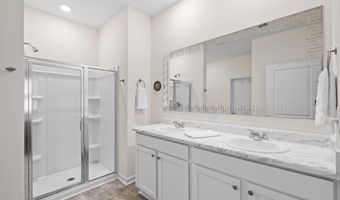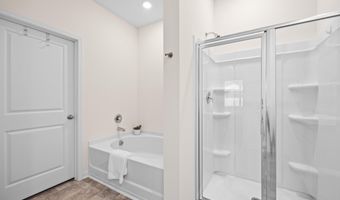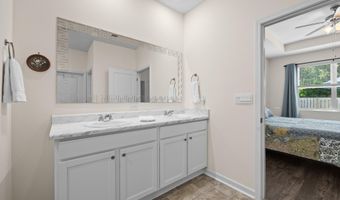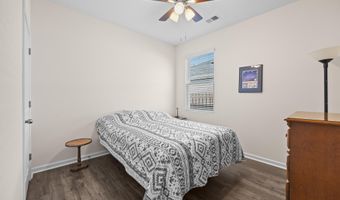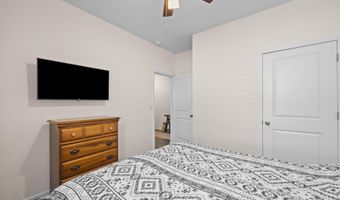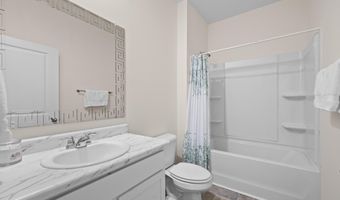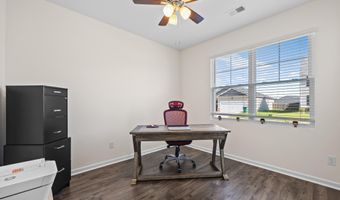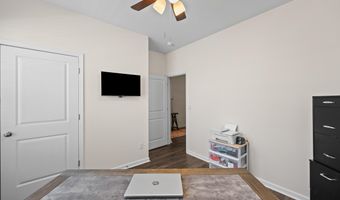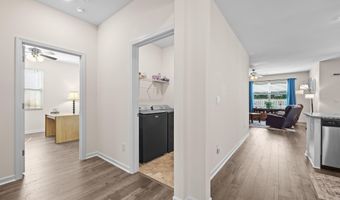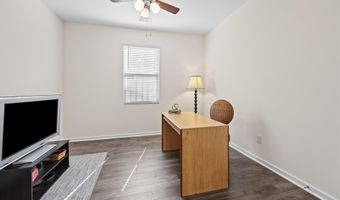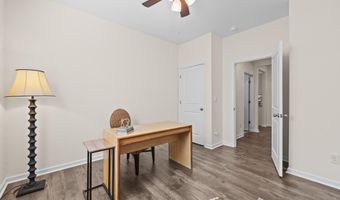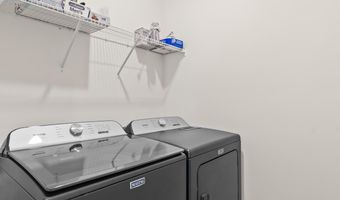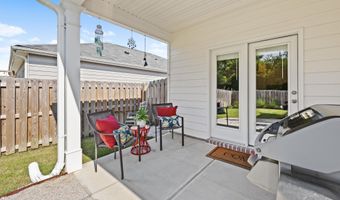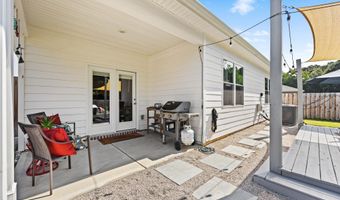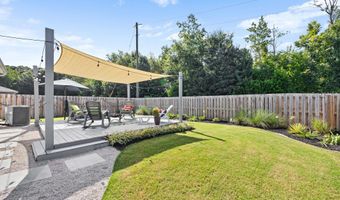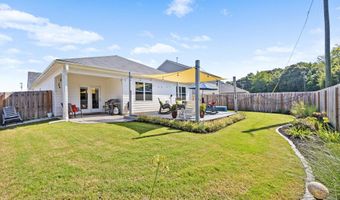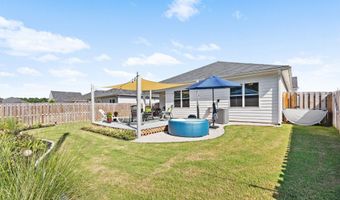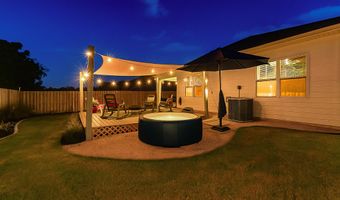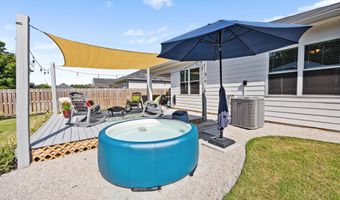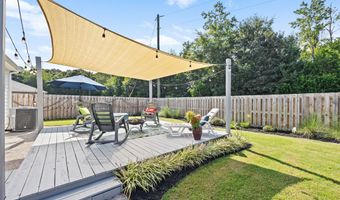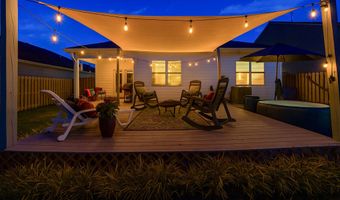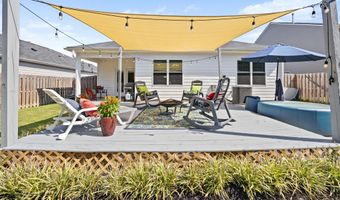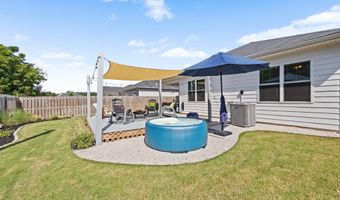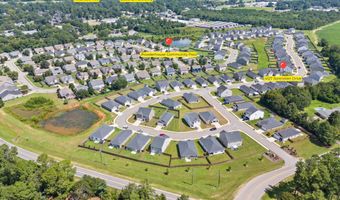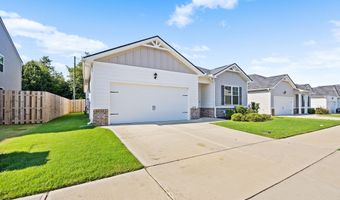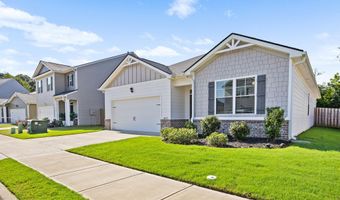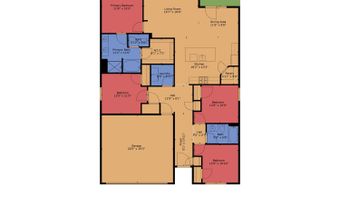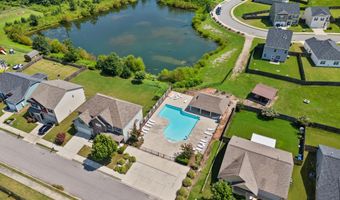4127 Sorensten Dr Aiken, SC 29803
Snapshot
Description
Welcome to Powder House Landing, a sought-after community where convenience meets comfort. This four-bedroom, two-bath home offers more than 1,798 square feet of one-level living with thoughtful design and modern features throughout. From the moment you step inside, you'll notice the bright, welcoming spaces and an open layout that makes daily living easy while also providing plenty of room to entertain.
The kitchen is the centerpiece of the home, featuring granite countertops, a spacious island, and a gas stove top—a perfect blend of function and style. A walk-in pantry adds even more storage, making it easy to stay organized and ready for every occasion. Whether you're preparing a quick meal or cooking for a crowd, this kitchen delivers the space and quality finishes you'll appreciate. The adjoining dining and family areas flow seamlessly together, anchored by a cozy fireplace that brings warmth to the heart of the home. Durable luxury vinyl plank flooring extends throughout, tying each space together with a clean, modern look.
The owner's suite is tucked away for privacy and designed as a true retreat. A large bathroom includes double sinks, a soaking tub, and a separate shower, while the walk-in closet provides ample storage alongside a private water closet. Three additional bedrooms add flexibility—perfect for guests, a growing family, or a home office.
Step outside to one of this property's greatest highlights. Unlike many newer homes, this backyard is already complete with features that make it stand out. The yard is fully fenced and landscaped, creating a private oasis. A large deck with a shade sail is ideal for cookouts or gatherings, while the Softub hot/cool tub offers year-round relaxation. From morning coffee to summer evenings with friends, this outdoor space is designed to be enjoyed.
Beyond the home itself, Powder House Landing offers a neighborhood pool and a location that keeps everything close at hand. Shopping, schools, parks, and dining are all just minutes away, giving you the convenience you want while still being tucked into a welcoming community. Combining the benefits of modern construction with the upgrades and outdoor living spaces you don't often find, this home is truly move-in ready.
If you've been looking for a home that offers space, style, and extras inside and out, this one delivers. Come see for yourself why this home stands out in today's market.
More Details
Features
History
| Date | Event | Price | $/Sqft | Source |
|---|---|---|---|---|
| Listed For Sale | $292,000 | $162 | Meybohm Real Estate - Aiken |
Expenses
| Category | Value | Frequency |
|---|---|---|
| Home Owner Assessments Fee | $550 | Annually |
Nearby Schools
High School South Aiken High | 0.5 miles away | 09 - 12 | |
Middle School M B Kennedy Middle | 0.5 miles away | 06 - 08 | |
Elementary School Millbrook Elementary | 0.5 miles away | KG - 05 |
