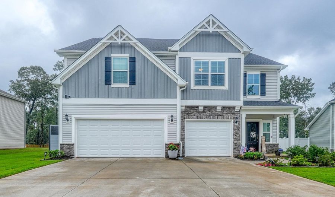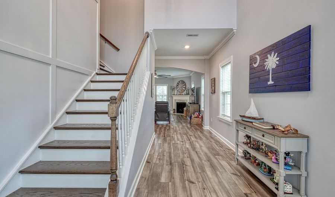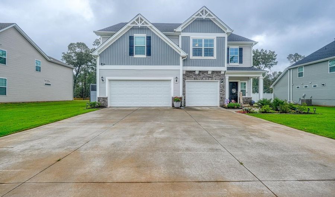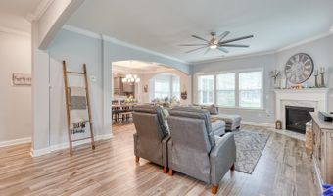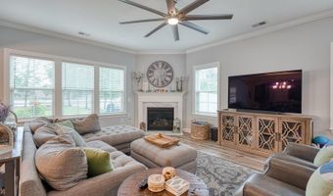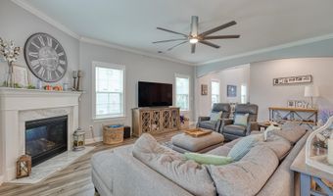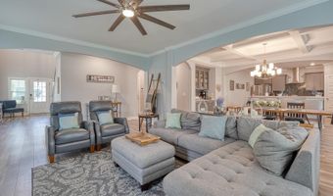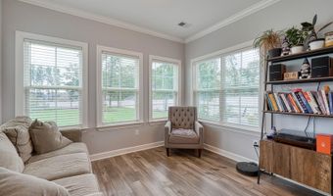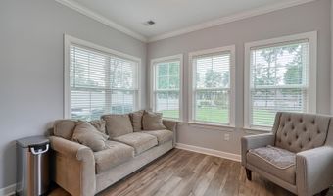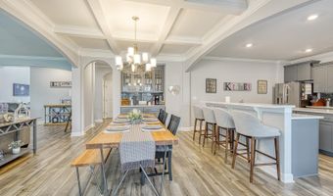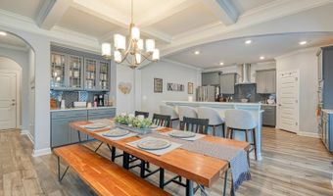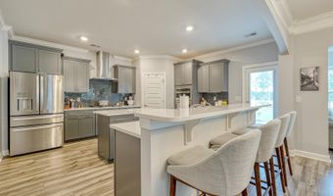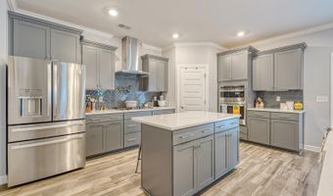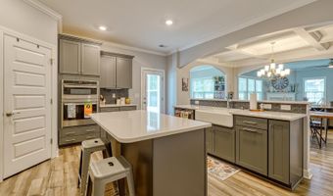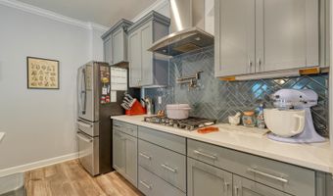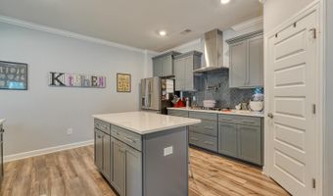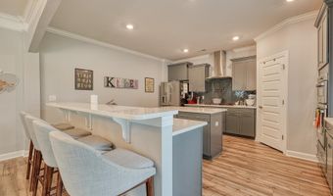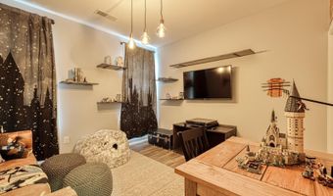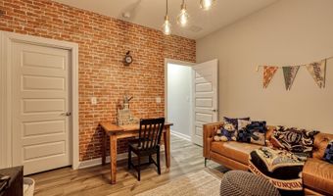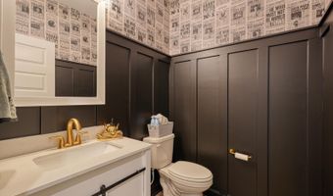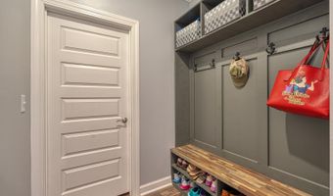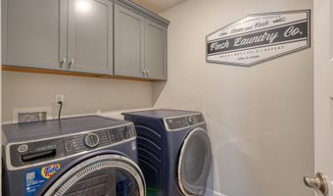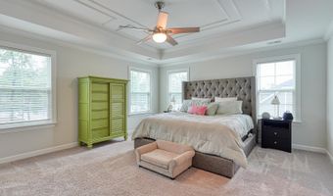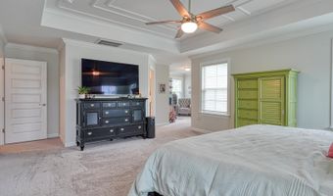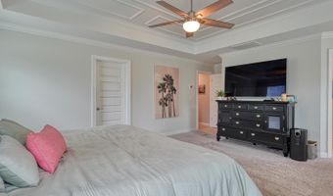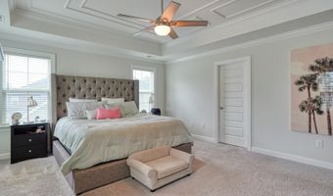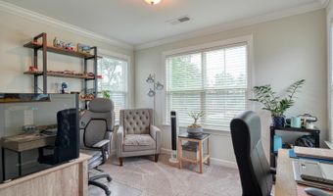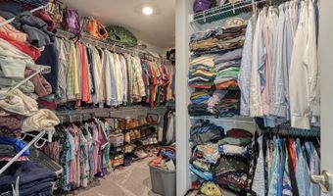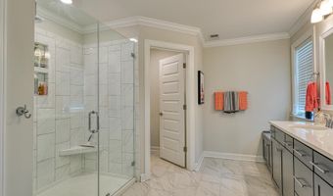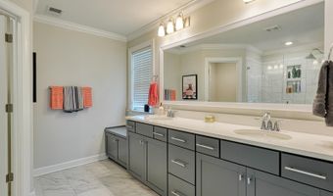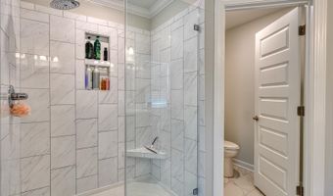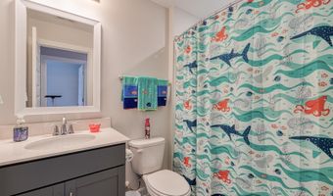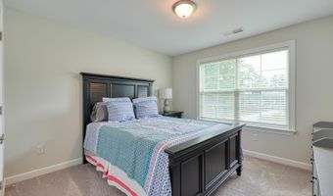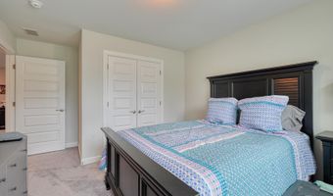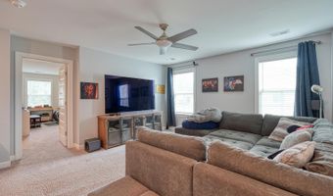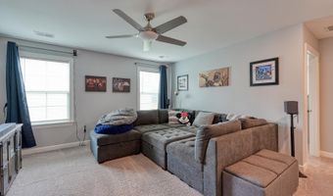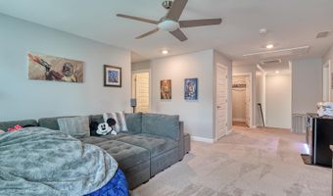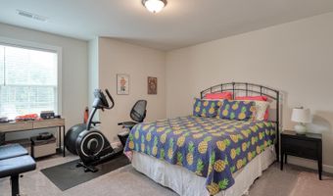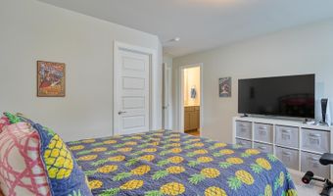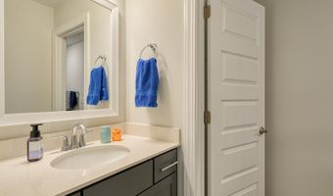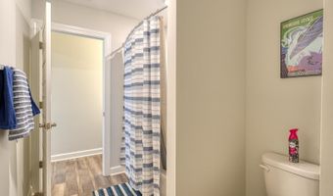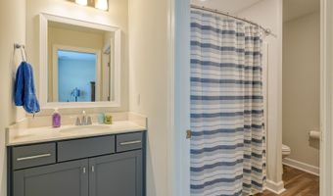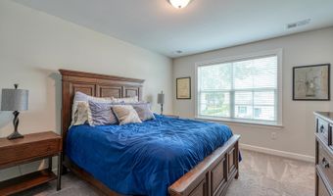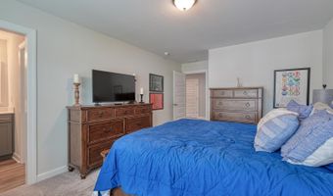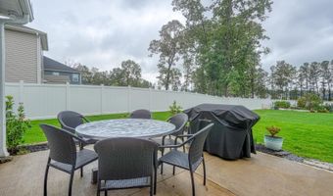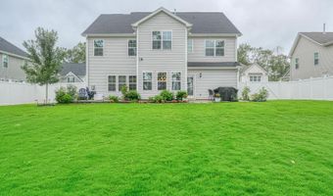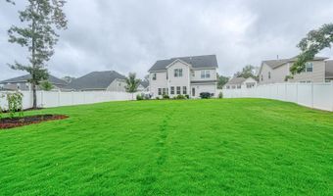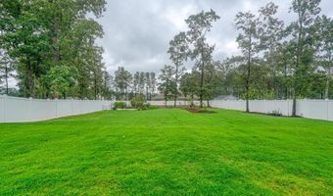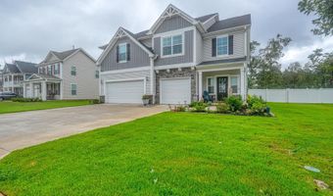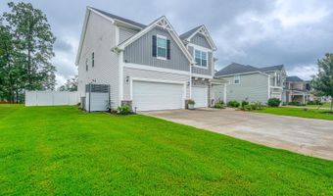4126 Crest Ridge Ln Boiling Springs, SC 29316
Snapshot
Description
Beautifully maintained 5 bedroom/3.5 bathroom home thoughtfully located in Providence Farm. This immaculate home is situated on over half an acre and is designed with luxury, comfort and functional living in mind. Make your way in to the home to find a grand two-story foyer with an open-concept layout featuring a formal dining space with coffered ceilings, a spacious family room with a gas logs fireplace and a gourmet kitchen complete with bar seating, prep island, butler’s pantry, quartz countertops, a farmhouse sink, a gas range and a built-in microwave. The home office is downstairs that could also be counted as a 5th bedroom is perfectly appointed with a half bathroom and access to the mudroom. Upstairs, the primary suite is a private retreat with tray ceilings, dual vanities, a tile shower and an oversized walk-in closet, while a spacious sitting area. Also upstairs, there is a large loft area that offers an additional flexible space as well as 3 bedrooms and 2 full bathrooms and a laundry room. This home is equipped with a three-car garage, a large fenced in backyard with an oversized patio for outdoor enjoyment. Conveniently located near top-rated schools, shopping and major highways, this home combines modern elegance, thoughtful design and everyday functionality in once of Boiling Springs’ most sought after communities. Make it your own today!
More Details
Features
History
| Date | Event | Price | $/Sqft | Source |
|---|---|---|---|---|
| Listed For Sale | $565,000 | $151 | Keller Williams on Main |
Expenses
| Category | Value | Frequency |
|---|---|---|
| Home Owner Assessments Fee | $375 | Annually |
Taxes
| Year | Annual Amount | Description |
|---|---|---|
| 2024 | $3,491 |
Nearby Schools
Middle School Boiling Springs Intermed | 0.8 miles away | 05 - 06 | |
Elementary School Boiling Springs Elementary | 1.6 miles away | PK - 04 | |
High School Boiling Spgs 9th Grade Camp | 1.8 miles away | 09 - 09 |
