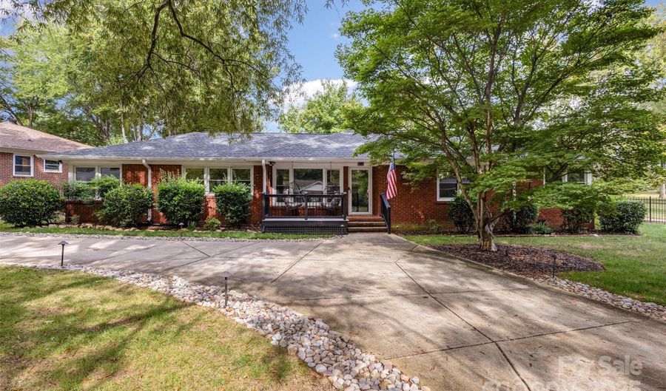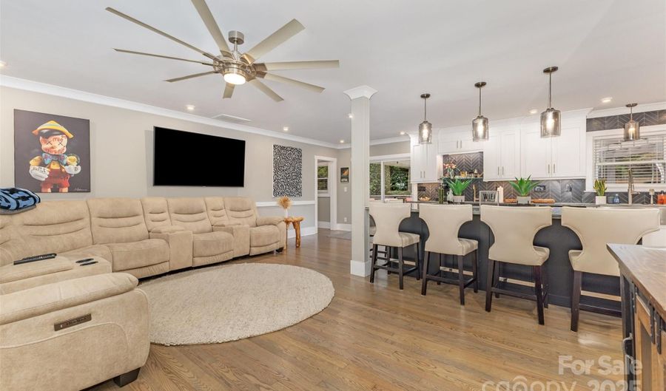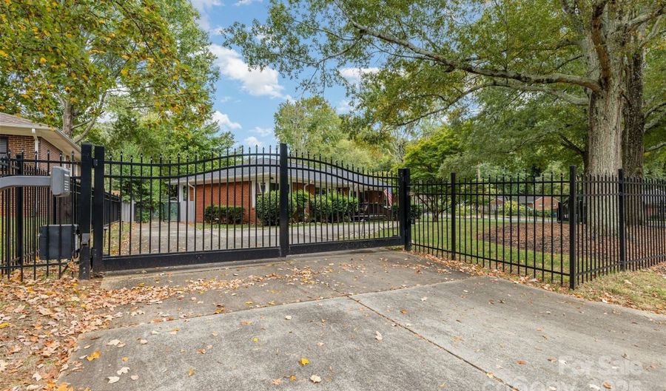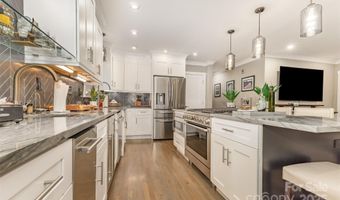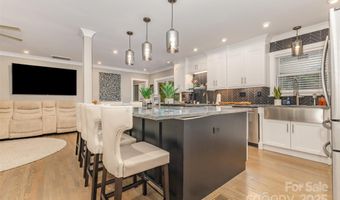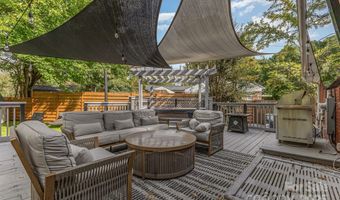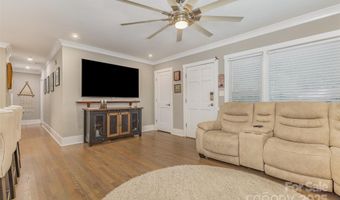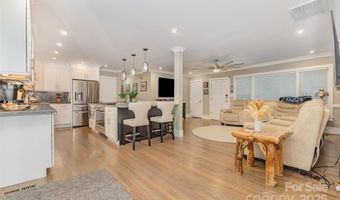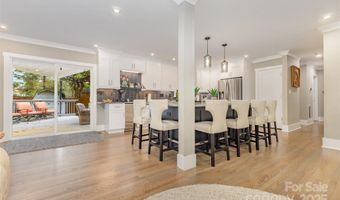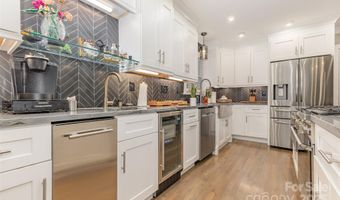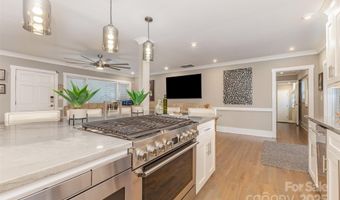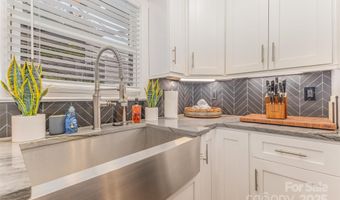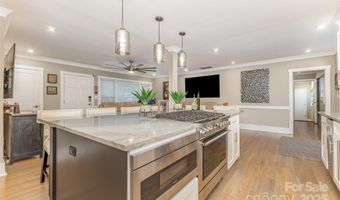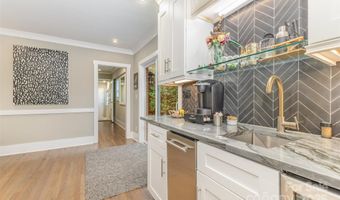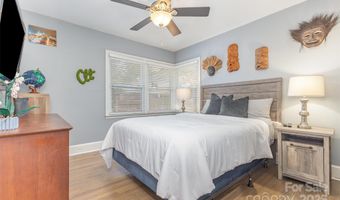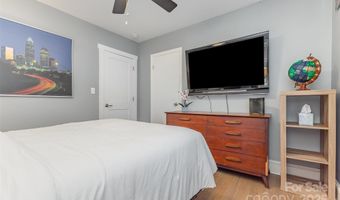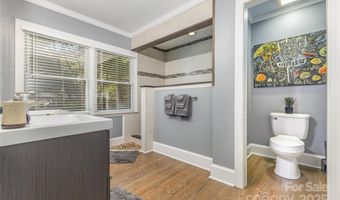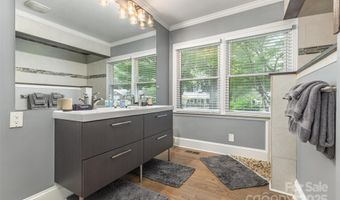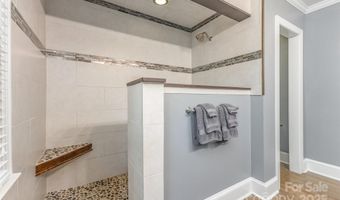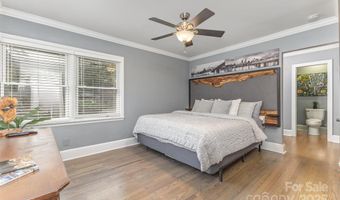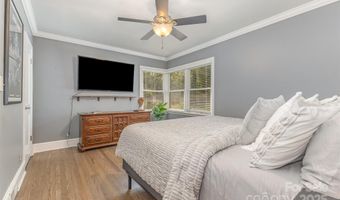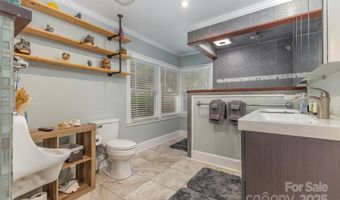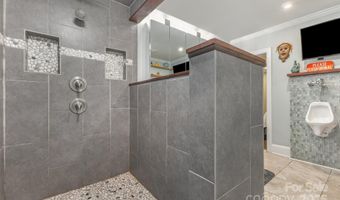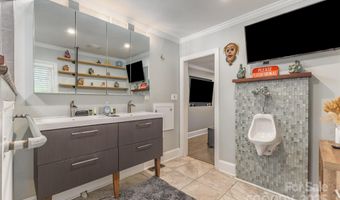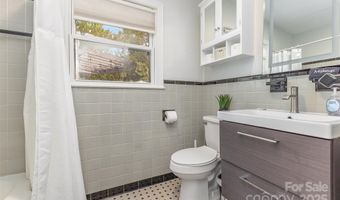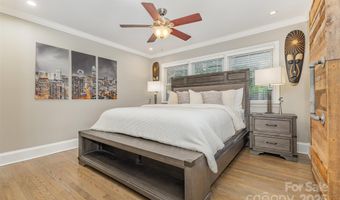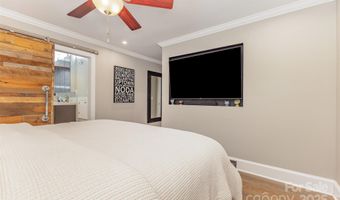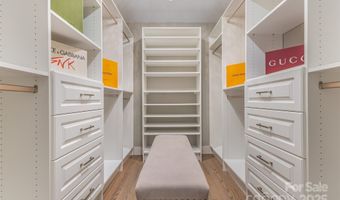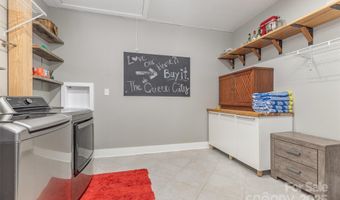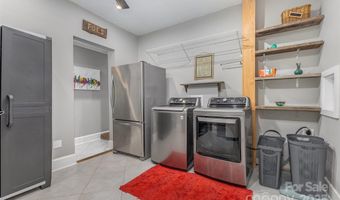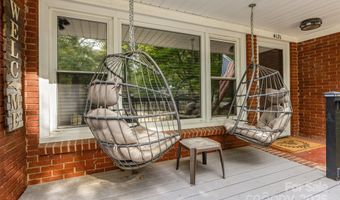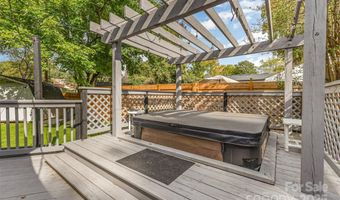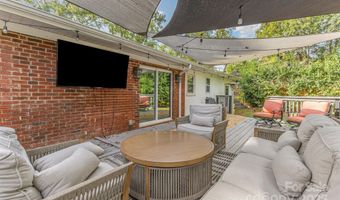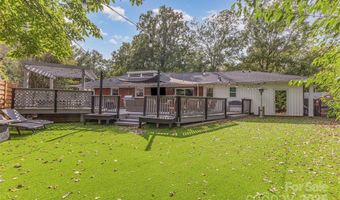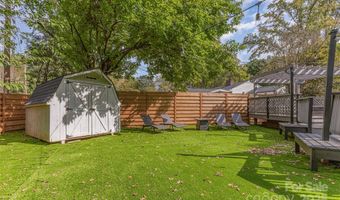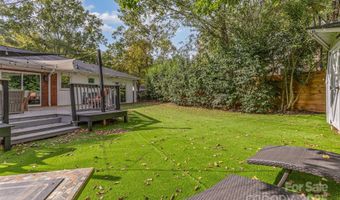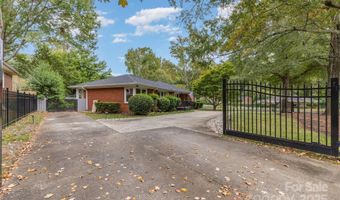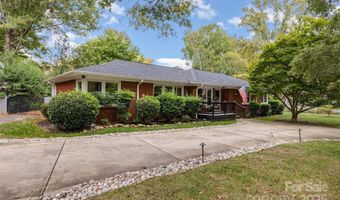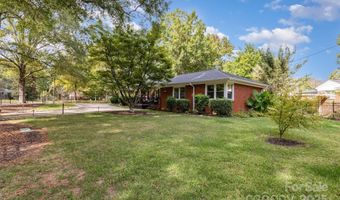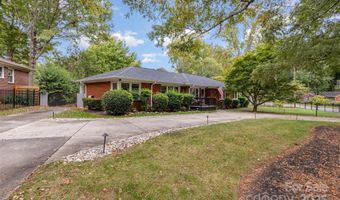4121 Sheridan Dr Charlotte, NC 28205
Snapshot
Description
Welcome to Medford Acres, one of Charlotte's most desirable neighborhoods known for its beautiful mature trees and peaceful charm! This beautifully updated home offers the perfect blend of comfort, style, and opportunity - ideal as a primary residence or investment property. Currently operating as a successful Airbnb, it provides excellent income potential or a seamless move-in option for an owner-occupant. Step inside to a bright, open layout featuring a fully remodeled kitchen with modern finishes, custom cabinetry, and a natural flow into the living and dining areas - perfect for hosting family and friends. The home boasts two spacious primary suites, each with custom-built walk-in closets and spa-inspired bathrooms, plus a third full bathroom for guests or family convenience. Outside, enjoy an automatic gated, fully fenced yard offering privacy, security, and the perfect setting for relaxation or entertaining. A hot tub adds a luxurious touch to the backyard retreat, making it an ideal space to unwind after a long day or host memorable evenings under the stars. Set on a quiet, tree-lined street surrounded by lush, mature landscaping, this property captures the tranquility of Medford Acres while offering quick access to Uptown Charlotte, Plaza Midwood, and Cotswold. Whether you're seeking a turnkey investment, a home built for entertaining, or a move-in-ready retreat with thoughtful updates and timeless character, this one delivers both lifestyle and value.
More Details
Features
History
| Date | Event | Price | $/Sqft | Source |
|---|---|---|---|---|
| Listed For Sale | $599,999 | $322 | Keller Williams South Park |
Taxes
| Year | Annual Amount | Description |
|---|---|---|
| $0 | L12 BF M6-401 |
Nearby Schools
Middle School Eastway Middle | 0.2 miles away | 06 - 08 | |
Elementary School Merry Oaks Elementary | 0.7 miles away | KG - 05 | |
Elementary School Oakhurst Elementary | 1.3 miles away | KG - 05 |
