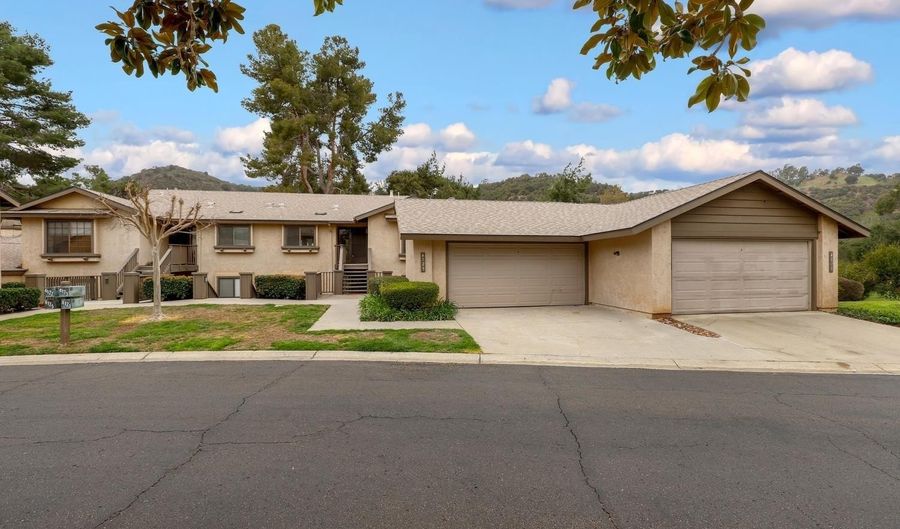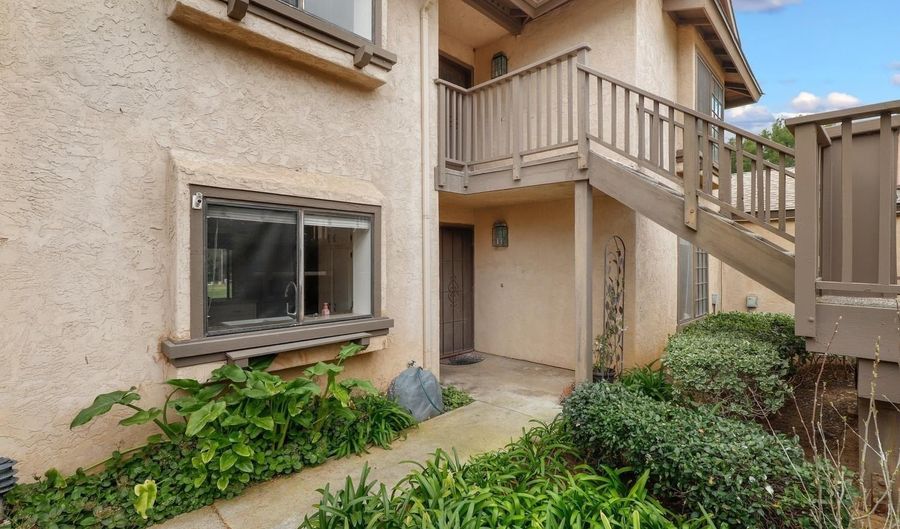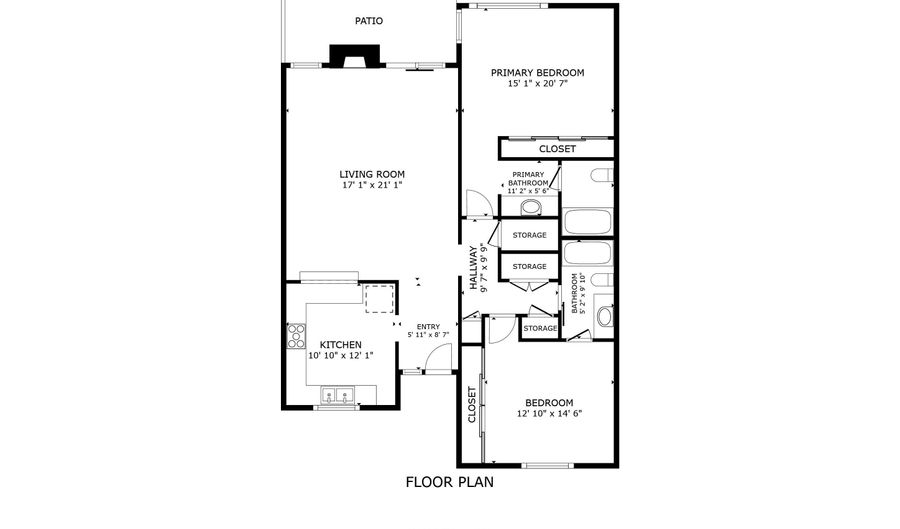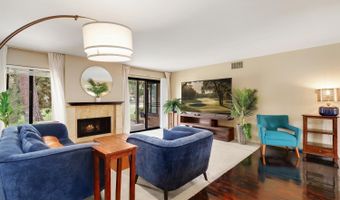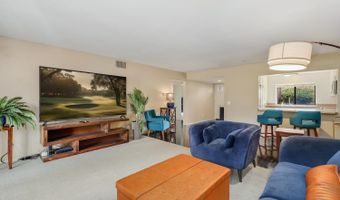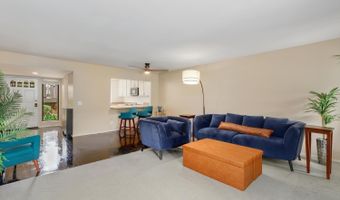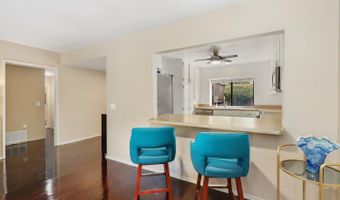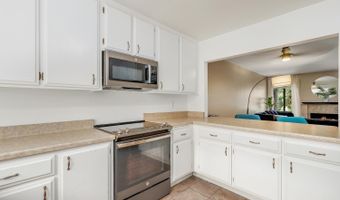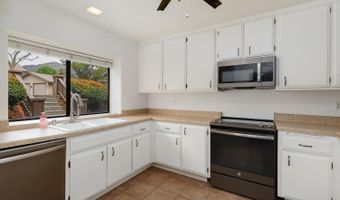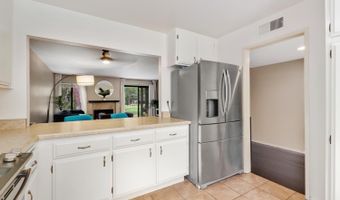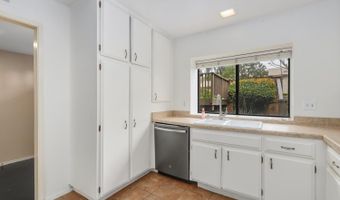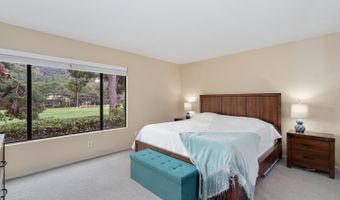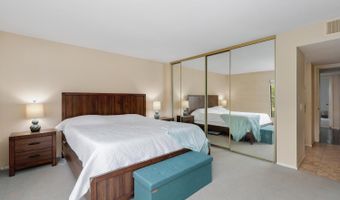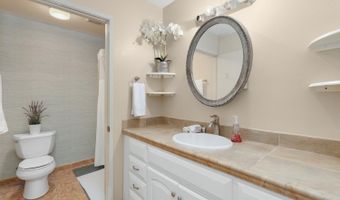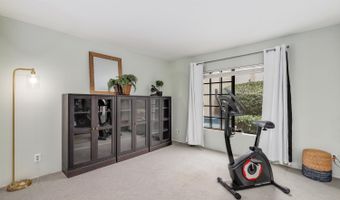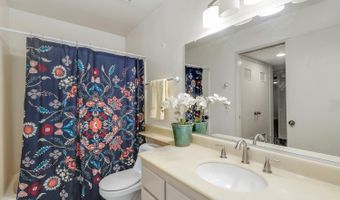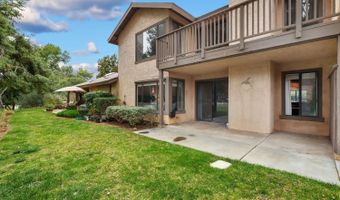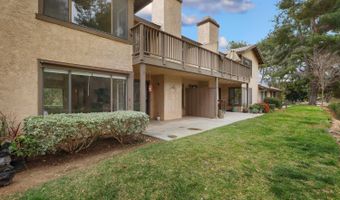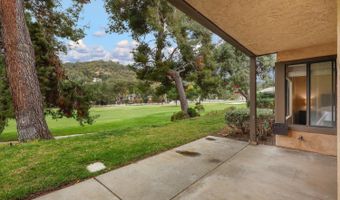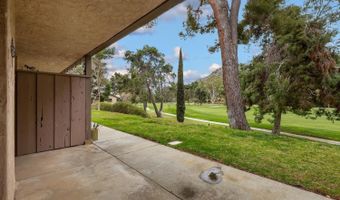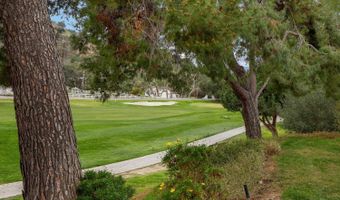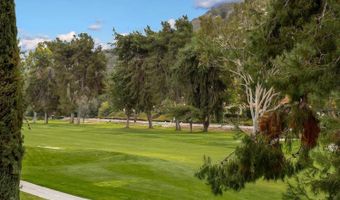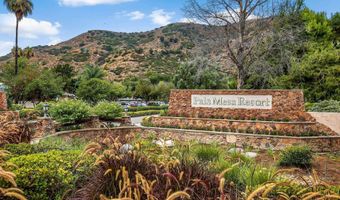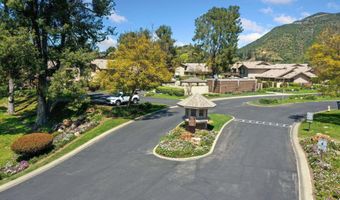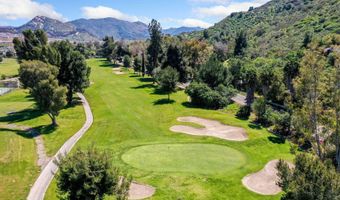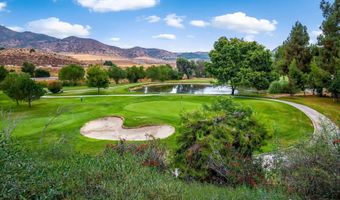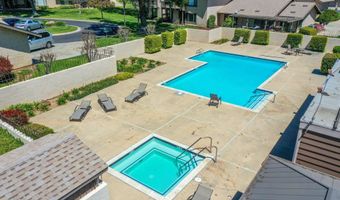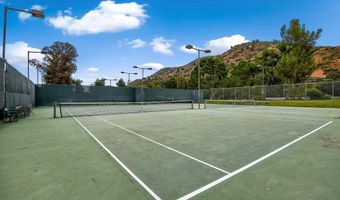Situated on the quiet second hole of the renowned Pala Mesa Golf Resort, this first floor property has it all! The property offers an is an abundance of light throughout, along with an open floorplan with a spacious kitchen that opens to the living area. The property also features a beautifully landscaped outdoor space with a covered patio, mature trees, and an expansive grassy area perfect for relaxation or play. Magnificent Magnolia trees offer shade and enhance the tranquil atmosphere, while the view of Monserate Mountain from the kitchen window invites you to explore the local hiking trails just minutes away. You can also enjoy fresh fruits including tangerine trees, orange trees, and also a producing avocado tree. This is not your typical condo complex – this is a resort destination. Pala Mesa Villas is a meticulously maintained, established development enveloped by world-class golf. The entire resort, including the golf course, hotel, and restaurant, is undergoing top-tier renovations. You can drive your golf cart to the nearby Estate D'lacobeli Winery, or hike up Monserate Mountain for stunning views. The location offers easy access to both I-15 and Highway 76, making it just minutes from Temecula. The community is extremely dog-friendly and boasts resort-style amenities, including two pools, two spas, BBQ areas, and the HOA fee includes water and Fire/Flood insurance. You’ll also enjoy the lively atmosphere of happy hour from 4-8 PM with live music and a putting contest at the golf course!
