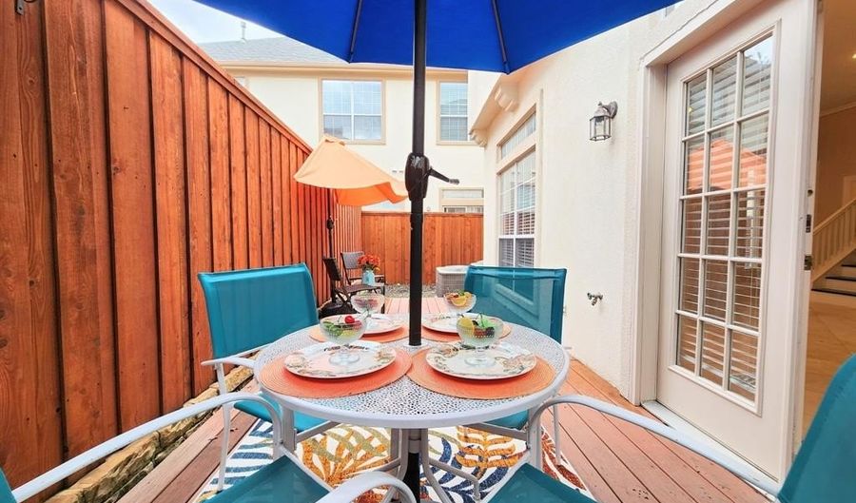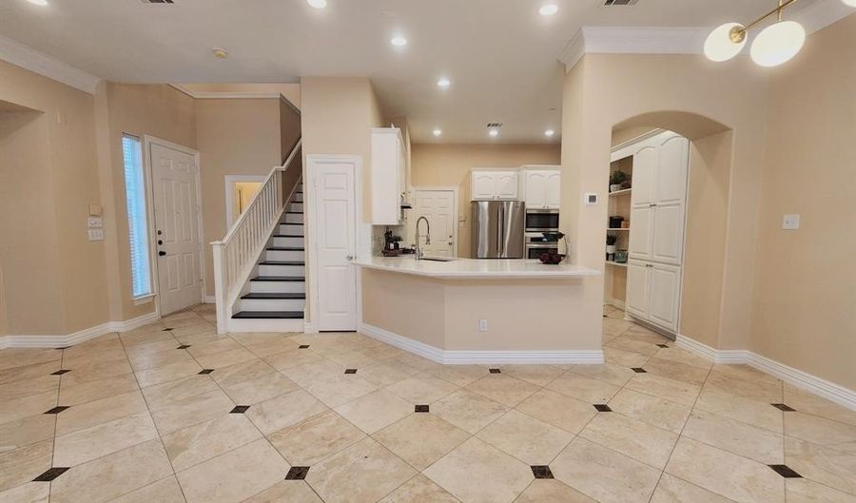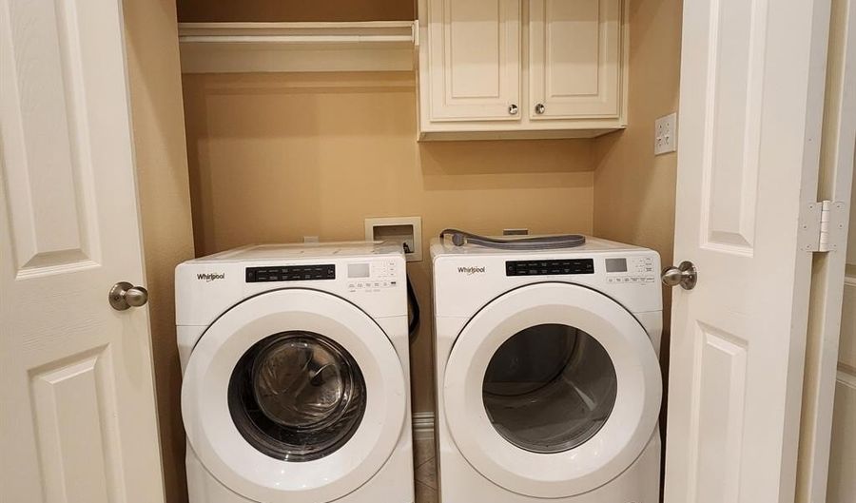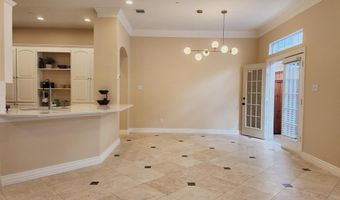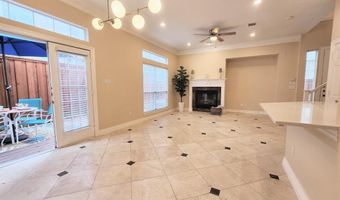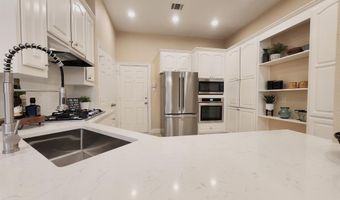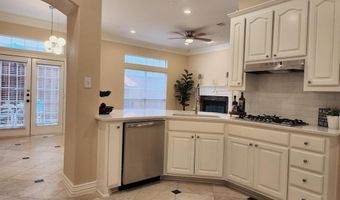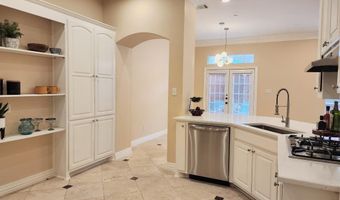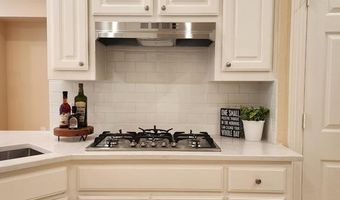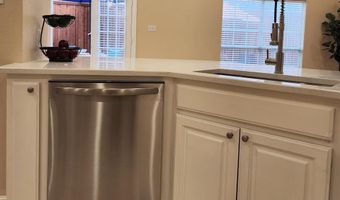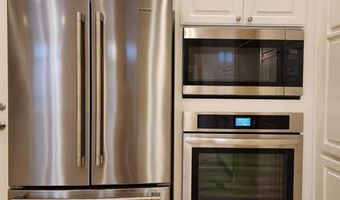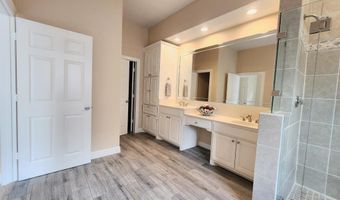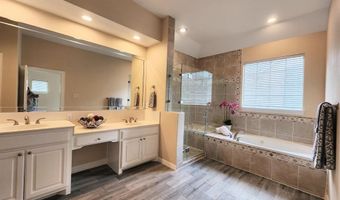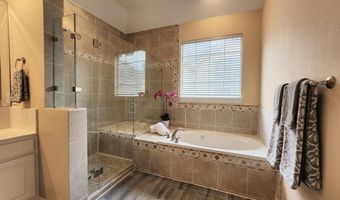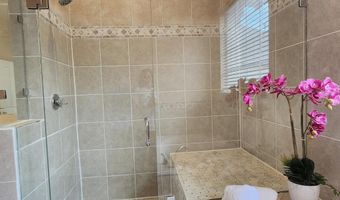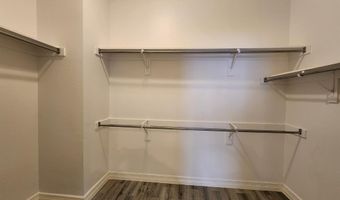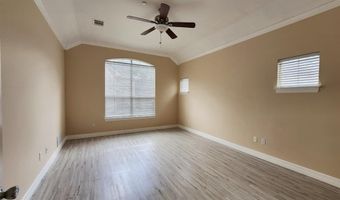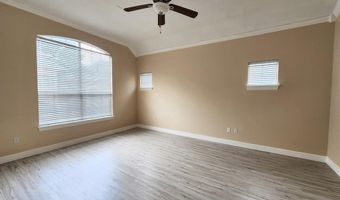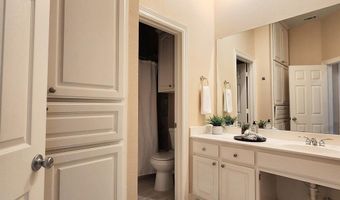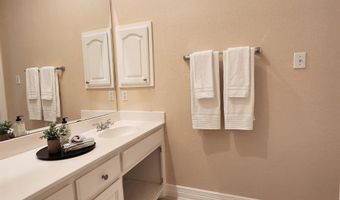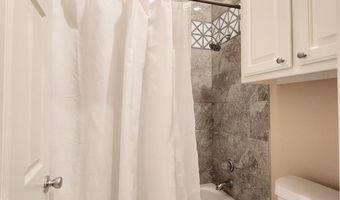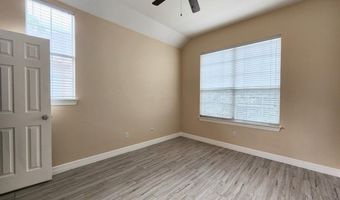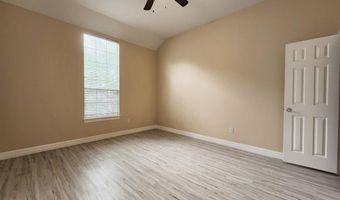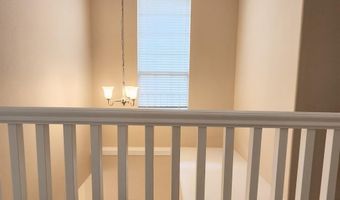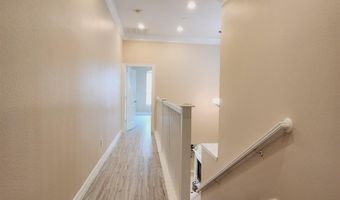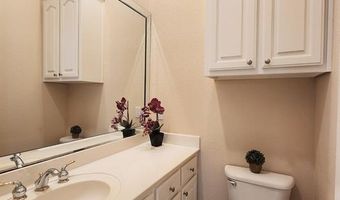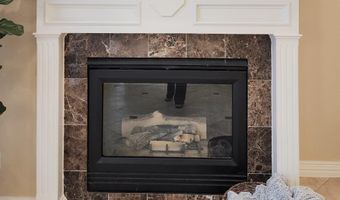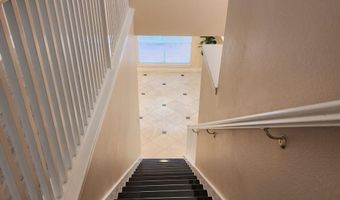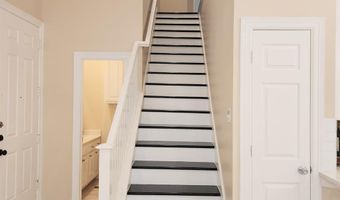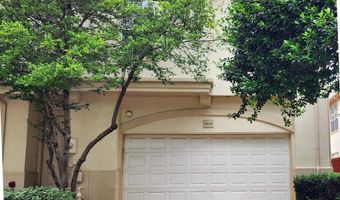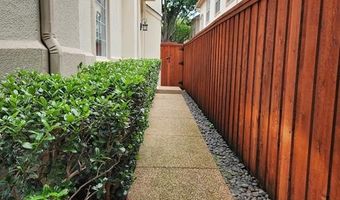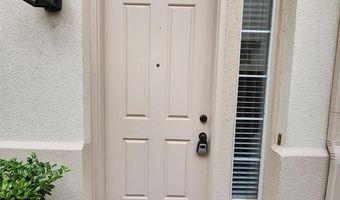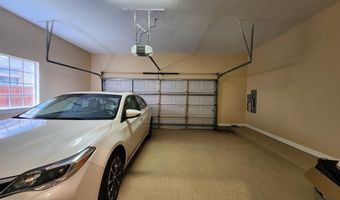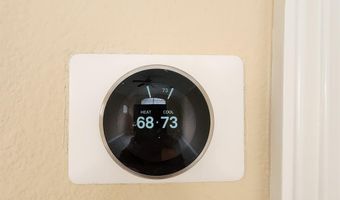You have arrived!! Pull into your private garage in this beautiful Addison community. Step inside and be greeted by a bright, open townhome bathed in sunlight streaming through numerous windows. Soaring ceilings amplify the spaciousness, while a cozy fireplace in the living room adds instant warmth. The chef's kitchen, a dream with stainless steel appliances and granite countertops, effortlessly flows into the den and dining area—perfect for entertaining guests or enjoying casual meals. Enjoy the elegance of travertine floors throughout the downstairs, and beautiful wood flooring throughout the upstairs, including the stairs. Upstairs, your primary bedroom awaits, boasting high ceilings and a luxurious en-suite bath with a separate shower, garden tub, and large closet. Two additional generously sized bedrooms provide ample space. Outside, a backyard with a deck invite you to relax and entertain. The community has its own pool, but you can join the Addison Athletic Club which is moments away, offering pools, a gym, and sports courts. This prime location puts you minutes from Addison Circle, Vitruvian Park, and DFW's finest dining, shopping, and entertainment. Commuting is a breeze with quick access to Dallas North Tollway and I-635.
