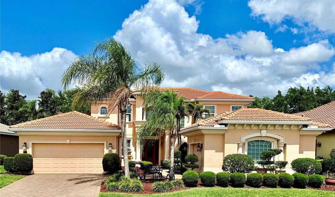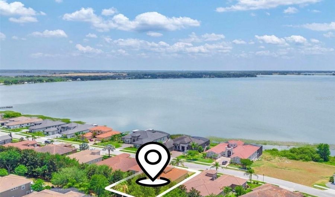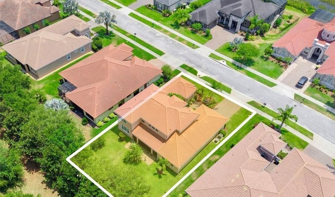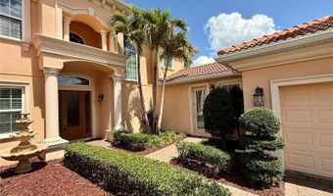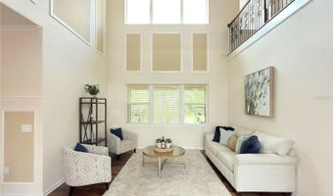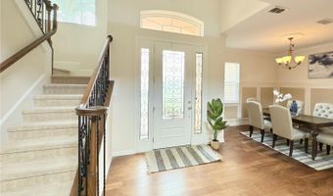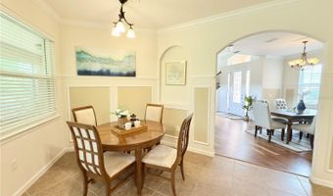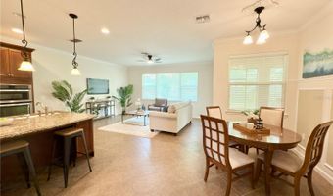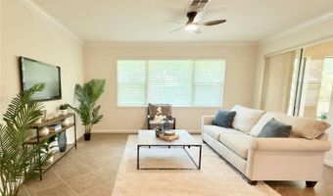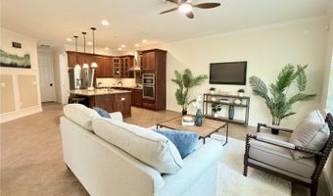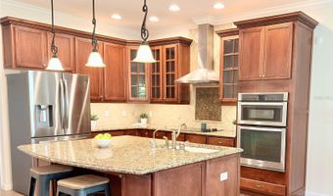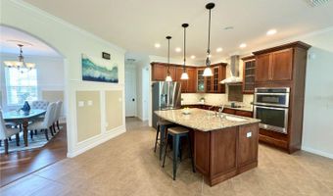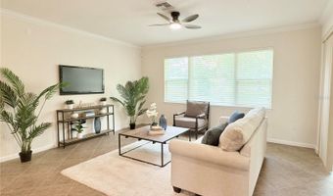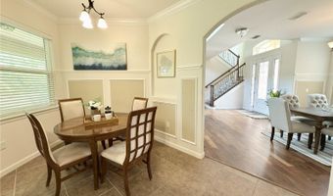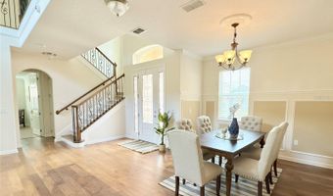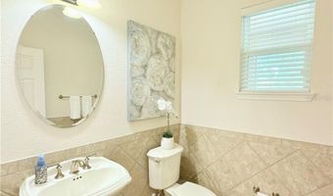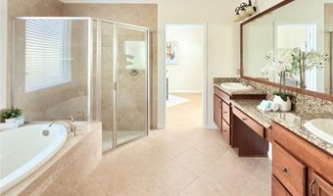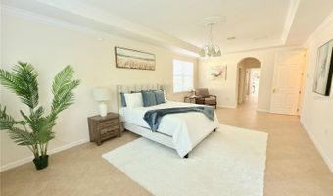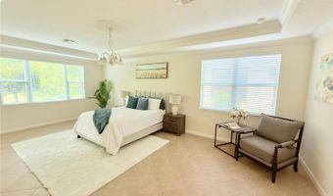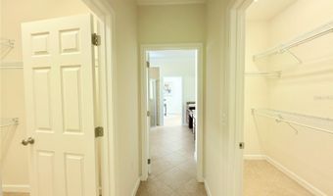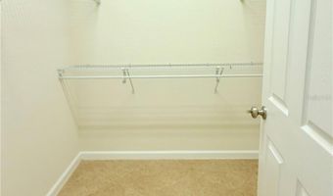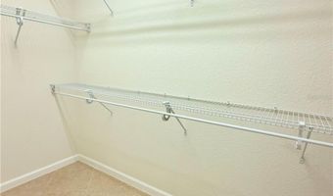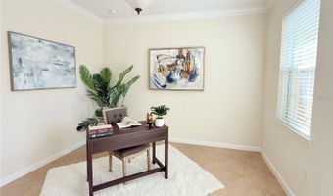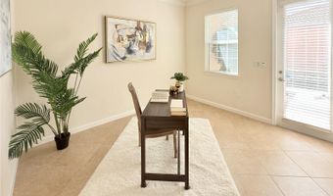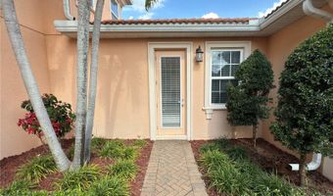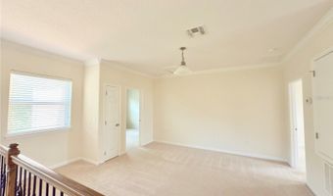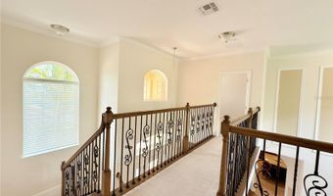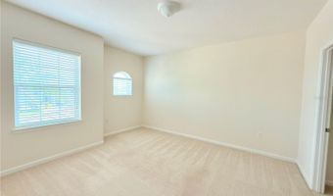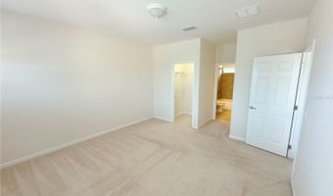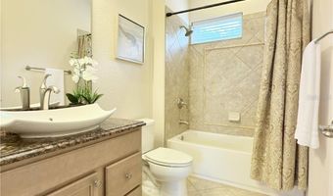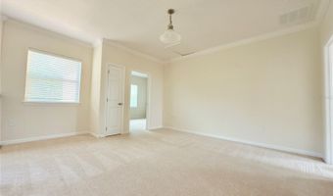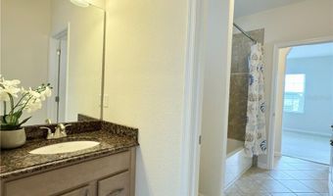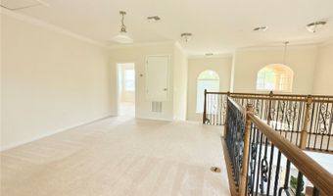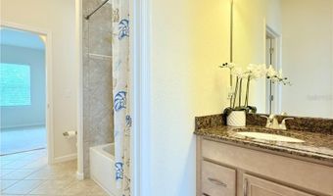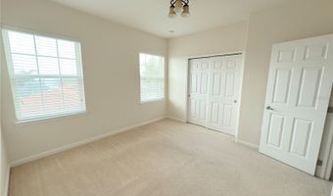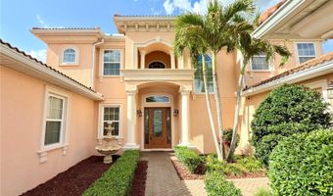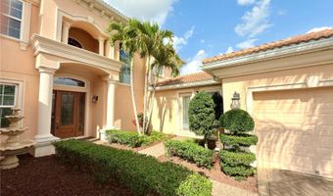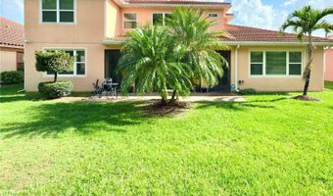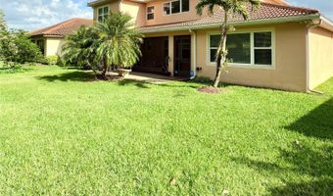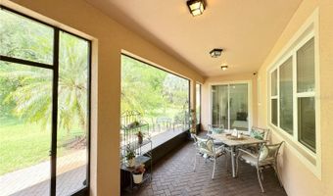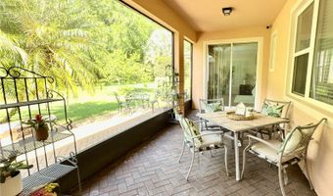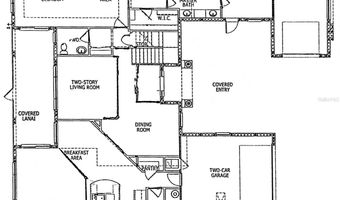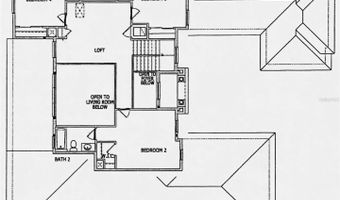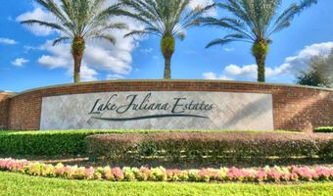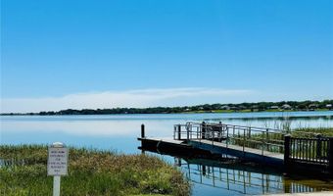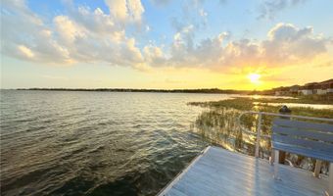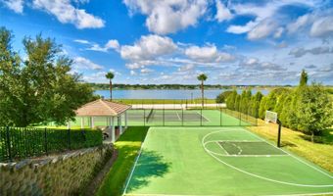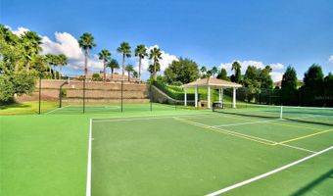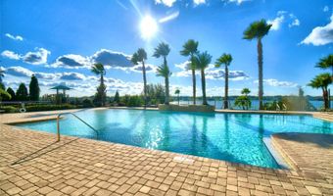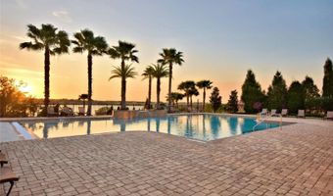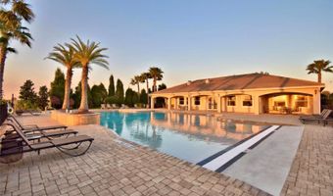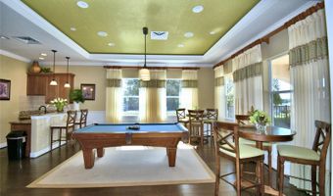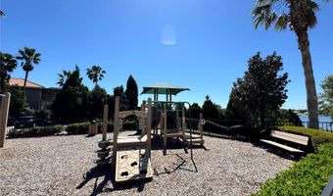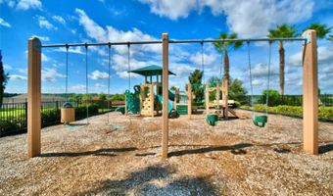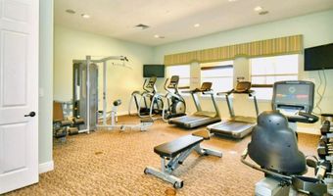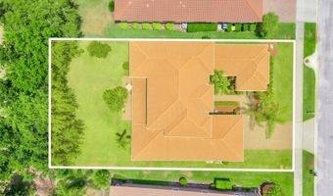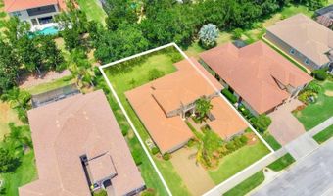4120 JULIANA LAKE Dr Auburndale, FL 33823
Snapshot
Description
Welcome to a stunning Trieste model built by Toll Brothers Homes in the highly sought-after gated
community of Lake Juliana Estates. This spacious 4-bedroom, 3.5-bath home sits on a premium lot
with beautiful lake views and is just a short walk to the private community boat launch and dock. Inside,
you’ll find soaring ceilings, an open-concept layout, a formal dining room, and a chef’s kitchen
with granite countertops, 42” cabinets, and a center island that opens to the living area—ideal
for entertaining. The private den/office offers exterior access, perfect for a home business or
quiet retreat. The luxurious primary suite features tray ceilings, dual walk-in closets, and a
spa-like bath with soaking tub and separate shower. Enjoy resort-style amenities including a
clubhouse, pool, fitness center, and tennis courts. A split 3-car garage completes the package.
**Seller will provide a $2500 credit for the Buyer to re-stain the wood flooring a color of their choosing.**
**Sale must be approved by a 3rd Party, allow for flexible closing dates.**
More Details
Features
History
| Date | Event | Price | $/Sqft | Source |
|---|---|---|---|---|
| Listed For Sale | $650,000 | $197 | EXP REALTY LLC |
Expenses
| Category | Value | Frequency |
|---|---|---|
| Home Owner Assessments Fee | $183 | Monthly |
Taxes
| Year | Annual Amount | Description |
|---|---|---|
| 2024 | $8,293 |
Nearby Schools
Elementary School Berkley Elementary School | 0.9 miles away | KG - 05 | |
Middle School Berkley Accelerated Middle School | 1 miles away | 06 - 08 | |
Senior High School Auburndale Senior High School | 5 miles away | 09 - 12 |
