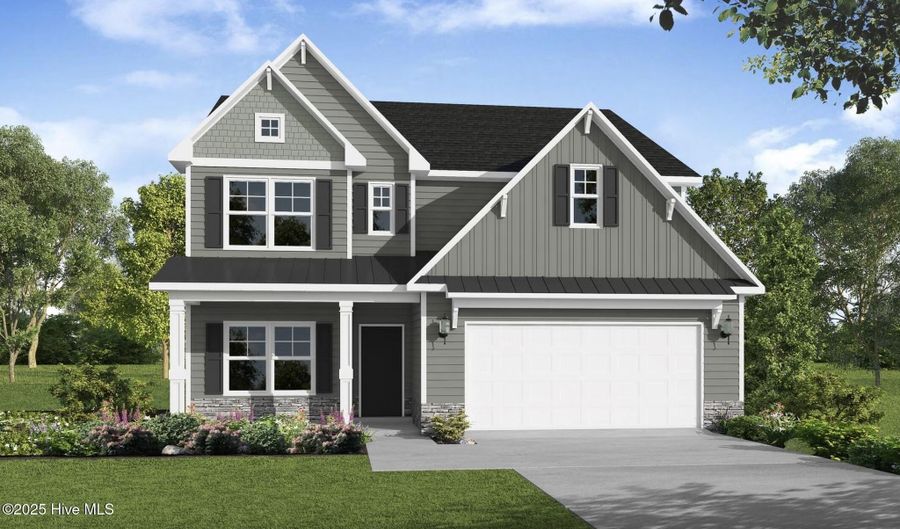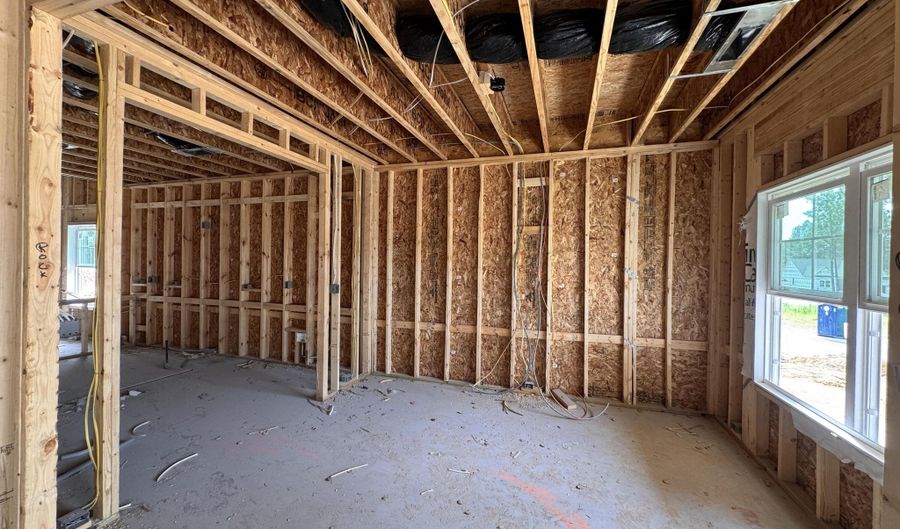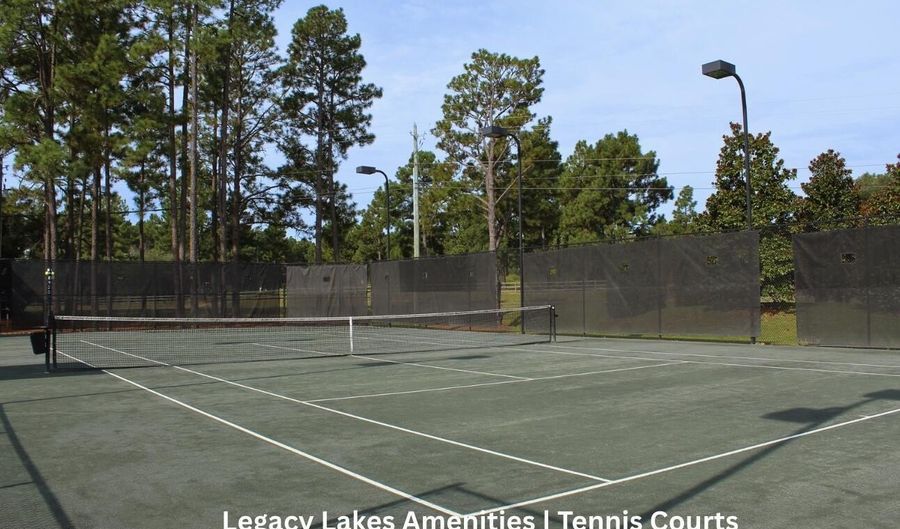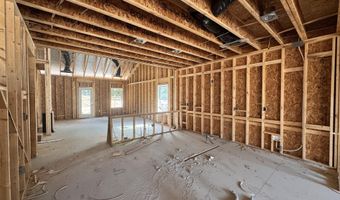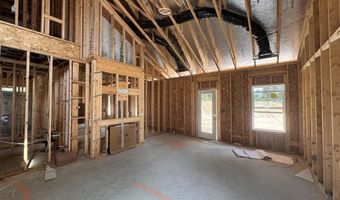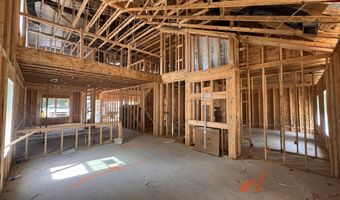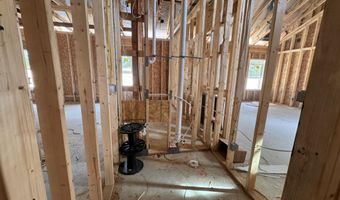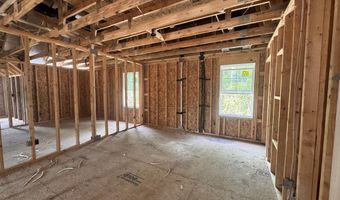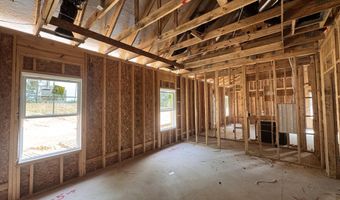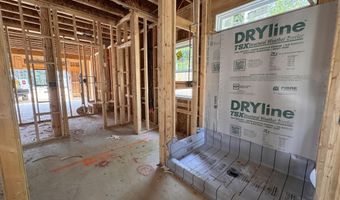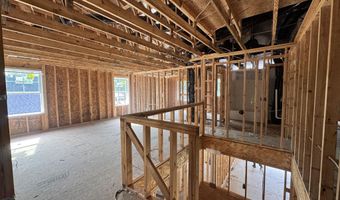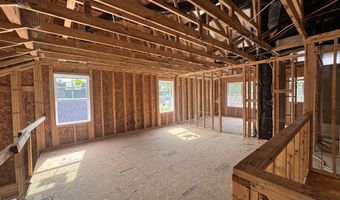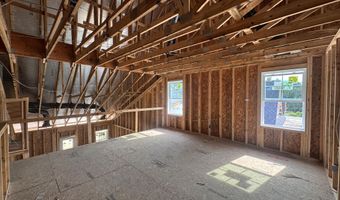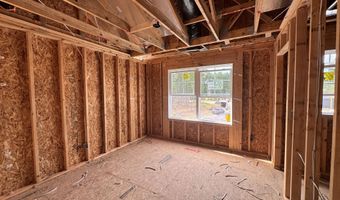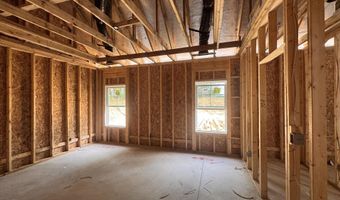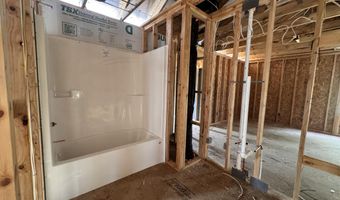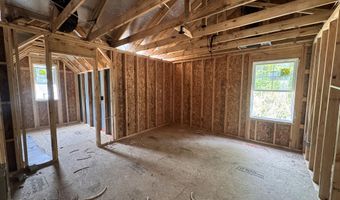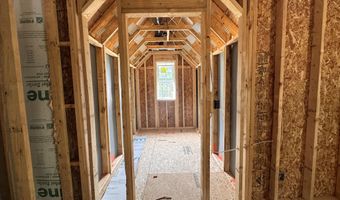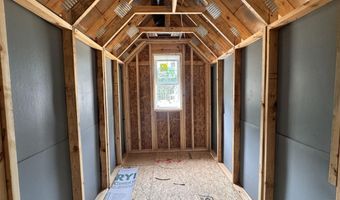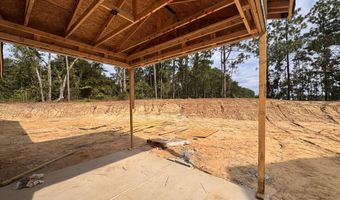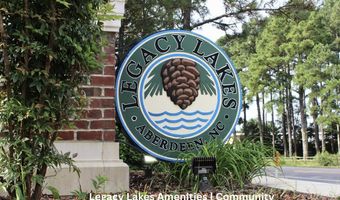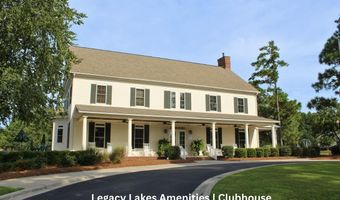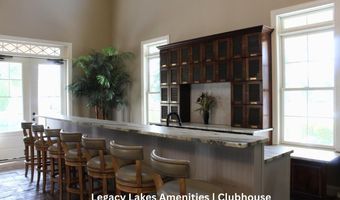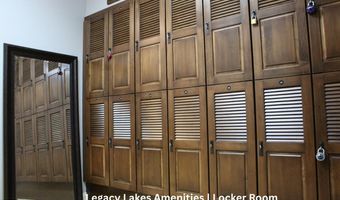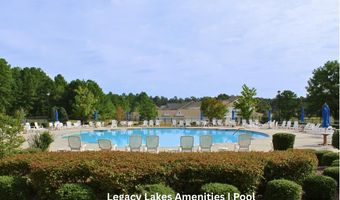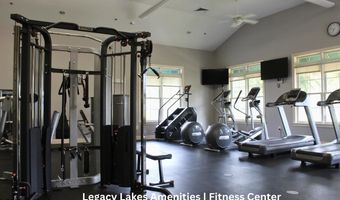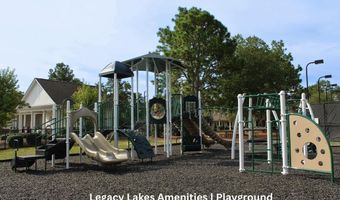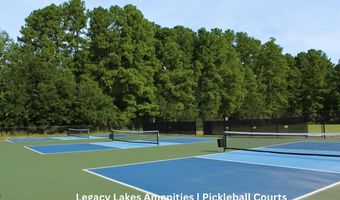Welcome to the Rivermist Floor Plan. Upon entering, you'll be greeted by a formal dining area, perfect for entertaining. The home then opens into an inviting kitchen with a central island, flowing seamlessly into the great room, complete with a cozy fireplace. The primary bedroom is conveniently located on the main level, and features a dedicated his and her walk-in closets, ensuring plenty of storage. The primary bathroom is well appointed with a water closet, a walk-in shower, and a double-sink vanity. For added convenience, the laundry room is discreetly situated within the mudroom. The second floor offers additional living space, including a family loft at the top of the stairs, ideal for relaxation or recreation. A storage closet in the loft provides practical organization. This level also includes three additional bedrooms, each with its own walk-in closet, and two full bathrooms accessible from the hall.
