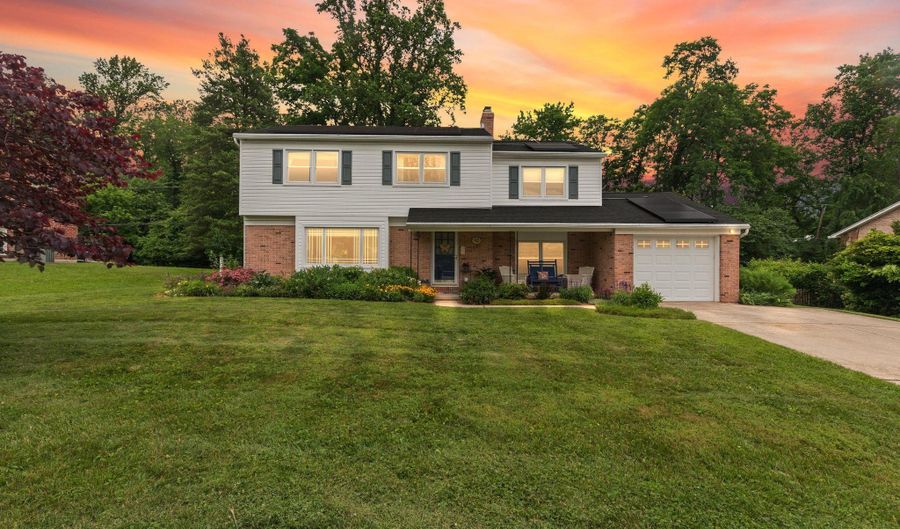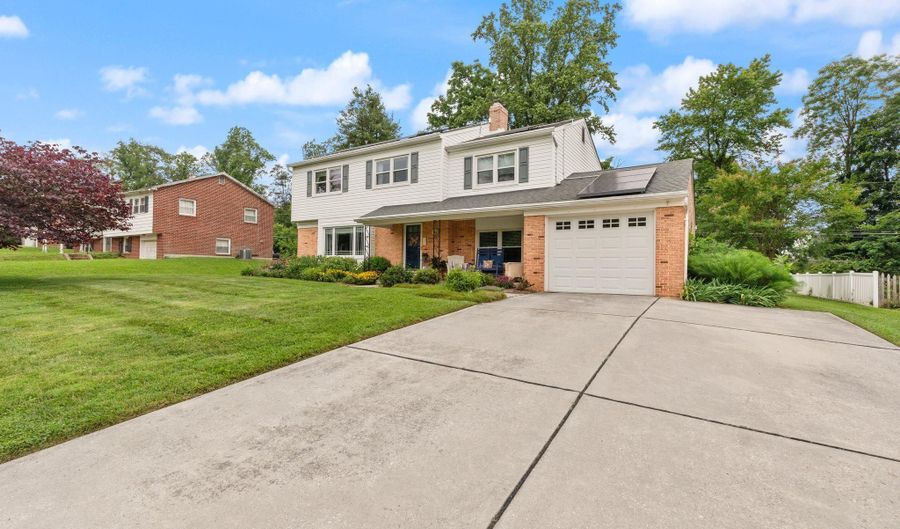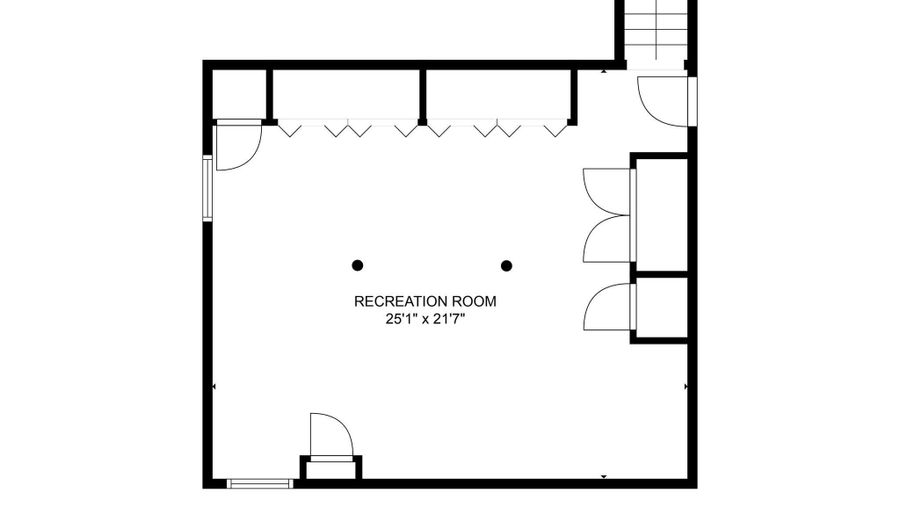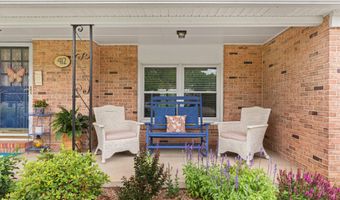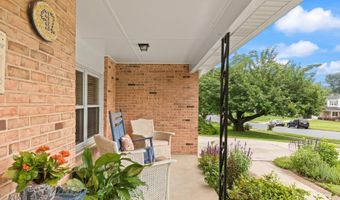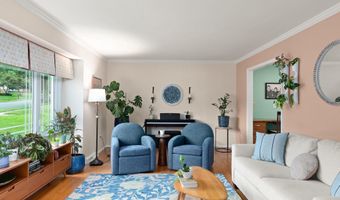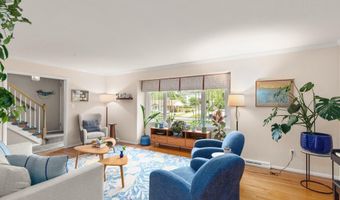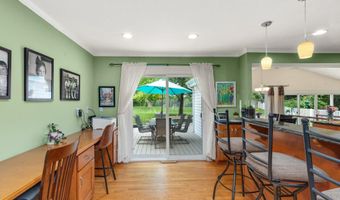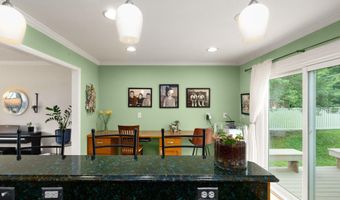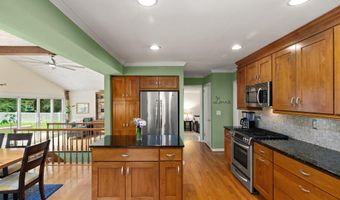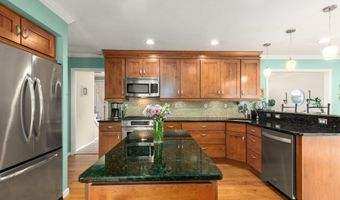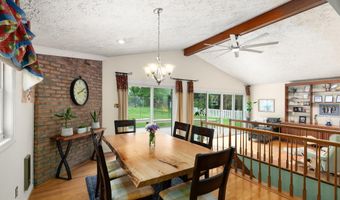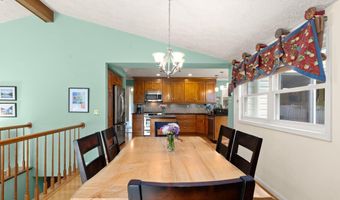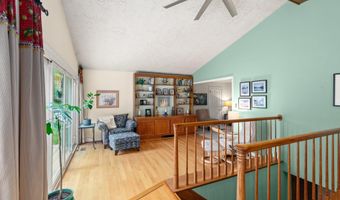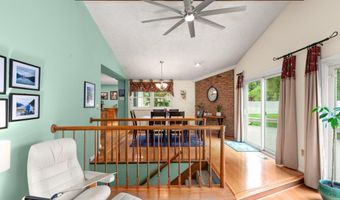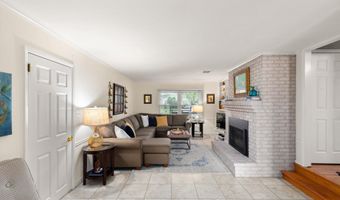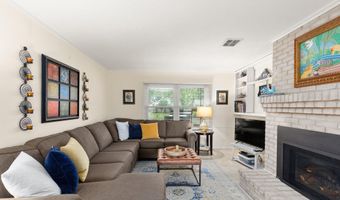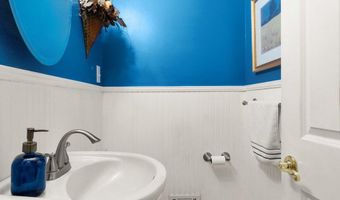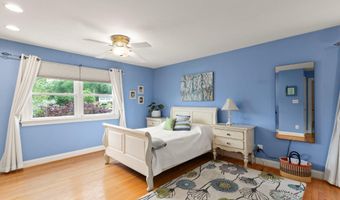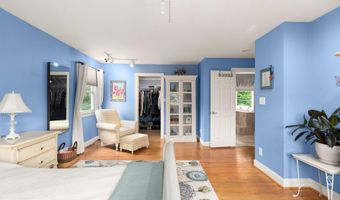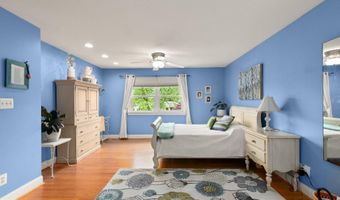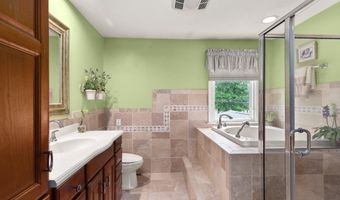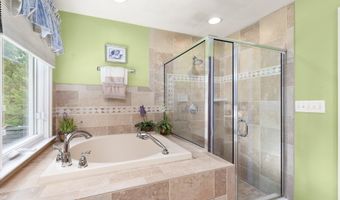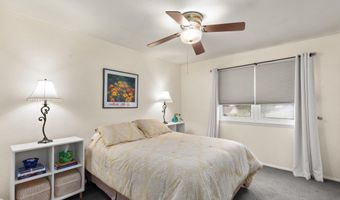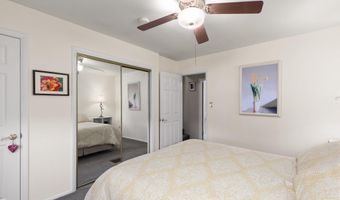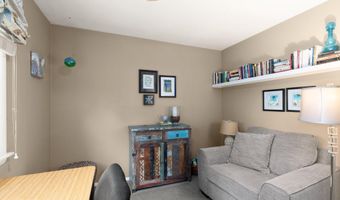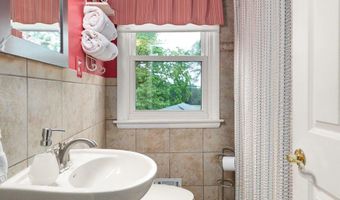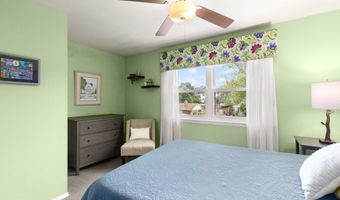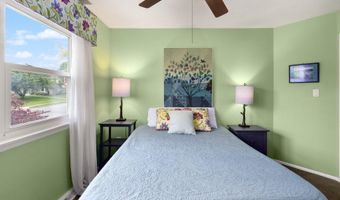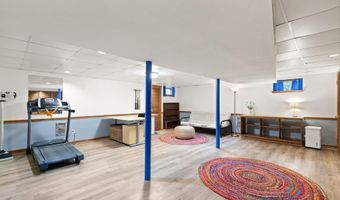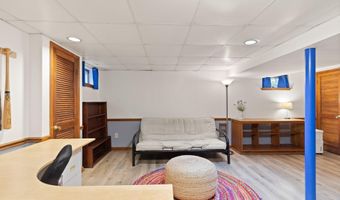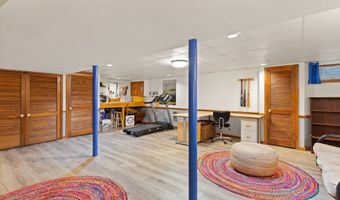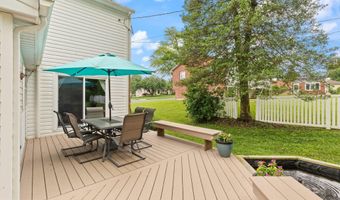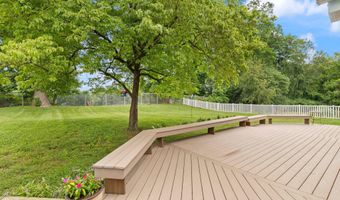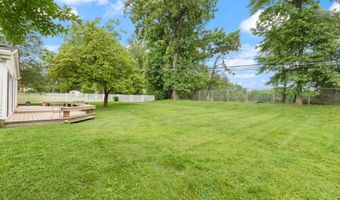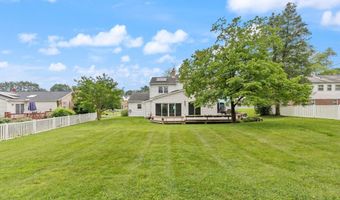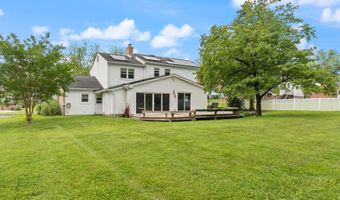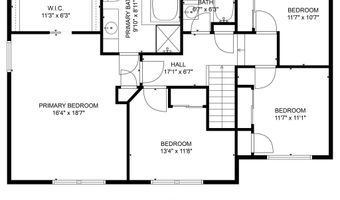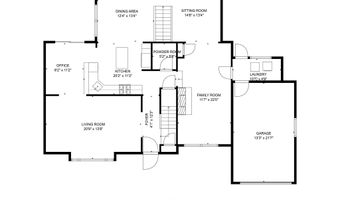412 LINWOOD Ave Bel Air, MD 21014
Snapshot
Description
Nestled on nearly a 1/2 acre in the sought-after Homestead Village neighborhood—just a half-mile from the park and under a mile from grocery stores, the library, school, and local pubs—412 Linwood offers the perfect blend of convenience, comfort, and energy-smart living. This beautifully maintained 4-bedroom, 2½-bath home with garage features a welcoming front porch framed by vibrant flower beds and an incredible backyard—ideal for morning coffee or evening conversations.
Inside, gleaming hardwood floors flow across both the main and upper levels (with additional hardwood preserved beneath select carpet and vinyl). The updated kitchen, remodeled in 2010, features slow-close cabinetry, granite counters, stainless-steel appliances, and recessed lighting. Just off the kitchen, a flexible office space with built-in desks keeps work and life close at hand. The adjoining addition is a true standout, with cathedral ceilings and abundant natural light pouring through two sliding doors and a wall of windows—opening onto a 2020 Trex deck with a charming fountain and expansive backyard bordering The John Carroll School playing fields.
The family room, refreshed in 2020, features a cozy gas fireplace, while a stylishly updated powder room (2015) and a main-floor laundry room with wash sink add everyday ease.
Upstairs, the spacious primary suite includes recessed lighting, a generous walk-in closet with pocket door, and a tiled bath with a deep soaking tub and separate shower (2013). A second full bath, remodeled in 2015, serves the remaining bedrooms.
Additional features include vinyl fencing, a built-in backyard shed, abundant basement storage with built-in shelving, and a dedicated workshop area with a sturdy workbench. A one-car garage with tons of storage, and an extra-wide parking pad provide space for vehicles, boats, or RVs—no HOA restrictions here!
System updates offer peace of mind and SERIOUS savings: Roof (2013), windows and interior doors (2005), gas water heater (2023), and ground-loop geothermal heating and cooling (installed 12/2019). Two solar panel systems (2014 & 2019) further reduce monthly energy costs (avg total gas and electric bills $144/mo, available upon request).
With timeless upgrades, modern energy efficiency, and a location that can’t be beat, 412 Linwood is truly move-in ready. Welcome home!
More Details
Features
History
| Date | Event | Price | $/Sqft | Source |
|---|---|---|---|---|
| Price Changed | $565,000 -1.74% | $161 | Cummings & Co Realtors | |
| Listed For Sale | $575,000 | $164 | Cummings & Co Realtors |
Taxes
| Year | Annual Amount | Description |
|---|---|---|
| $5,135 |
Nearby Schools
High School Bel Air High | 0.6 miles away | 09 - 12 | |
Elementary School Homestead - Wakefield Elementary | 0.7 miles away | PK - 05 | |
Middle School Bel Air Middle | 0.7 miles away | 06 - 08 |
