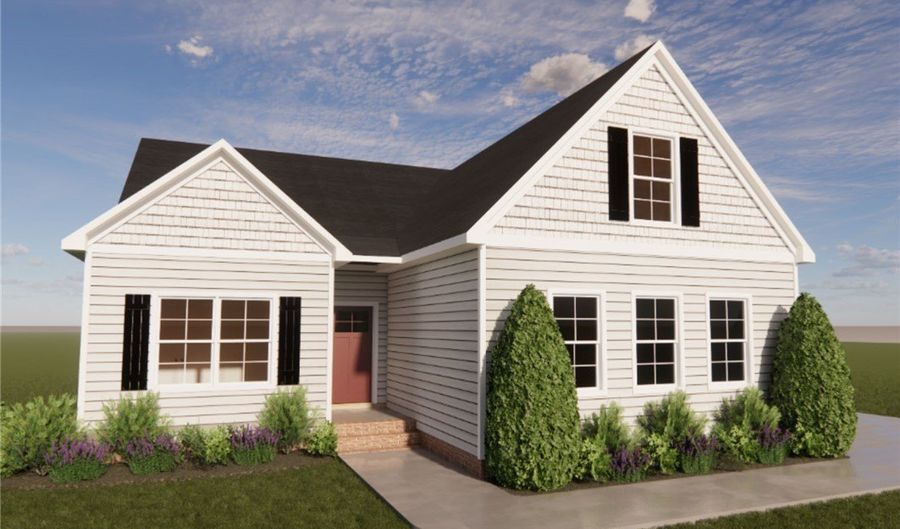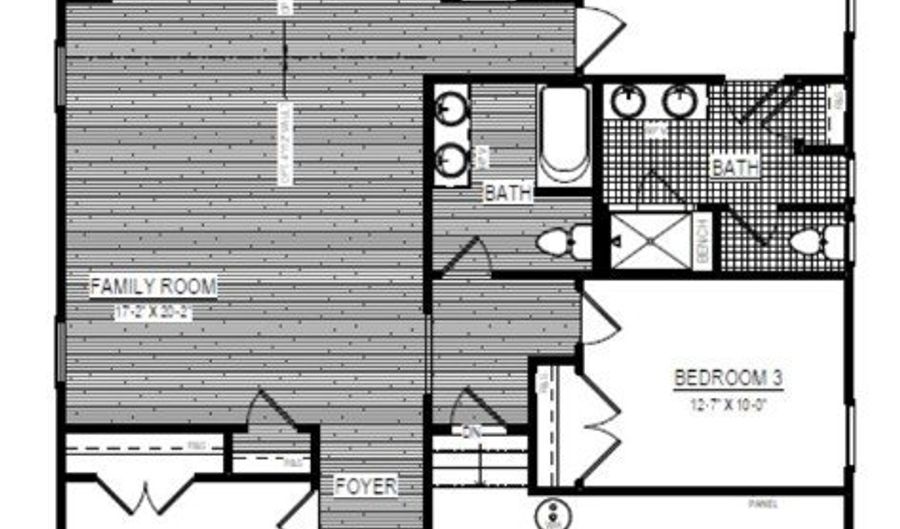412 Haley Ct Ashland, VA 23005
Snapshot
Description
Starting construction soon! Limited time - Personalize the home and pick your interior finishes and colors!
Introducing our newest floorplan, the Kate. This charming ranch is just the right size at 1614 sqft with 3 bedrooms and 2 baths. Upon entering this open concept floorplan, you will find one bedroom directly off the foyer. Another bedroom and full bathroom are off the mudroom hall near the front of the house, just steps from the open concept family room with a gorgeous vaulted ceiling. The family room combined with the eat-in kitchen is a hosts dream! The kitchen boasts tons of cabinetry and countertop space plus the option to add a kitchen island for even more counter space. Down the hall off the family room, the primary bedroom suite provides privacy galore! Complete with a walk-in closet and a large bathroom with a private water closet, tiled shower, AND linen closet. *Price now reflects some design upgrades and a side load garage* Don’t miss your chance to live in Haley Meadows, lots are going quick! Pictures may not reflect final finishes in home.
More Details
Features
History
| Date | Event | Price | $/Sqft | Source |
|---|---|---|---|---|
| Price Changed | $518,478 +0.98% | $321 | Realty Richmond | |
| Listed For Sale | $513,470 | $318 | Realty Richmond |
Expenses
| Category | Value | Frequency |
|---|---|---|
| Home Owner Assessments Fee | $240 | Annually |
Taxes
| Year | Annual Amount | Description |
|---|---|---|
| 2024 | $0 |
Nearby Schools
Elementary School Henry Clay Elementary | 0.8 miles away | PK - 02 | |
Elementary School John M. Gandy Elementary | 1 miles away | 03 - 05 | |
Middle School Liberty Middle | 2.6 miles away | 06 - 08 |



