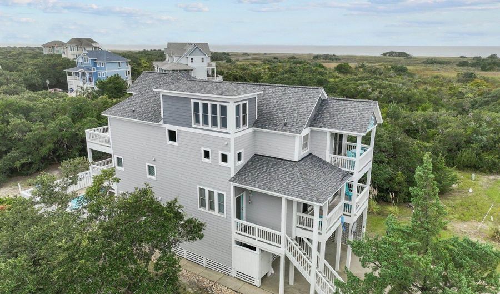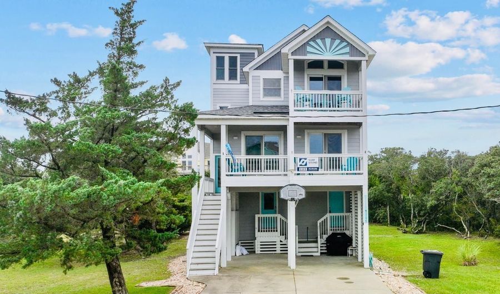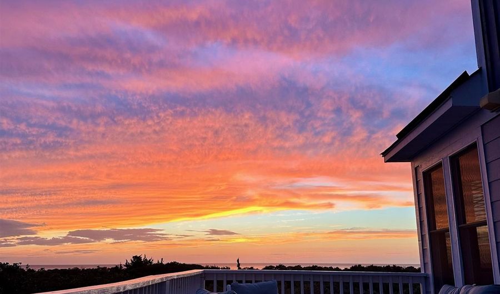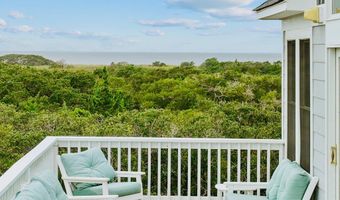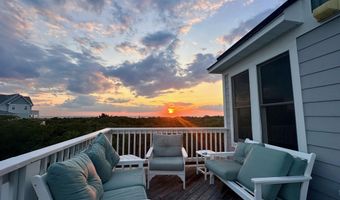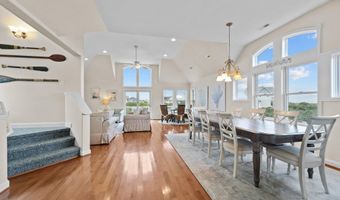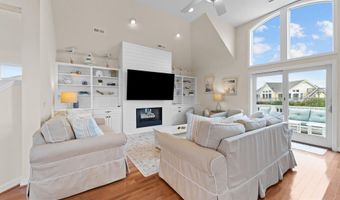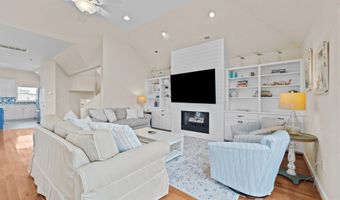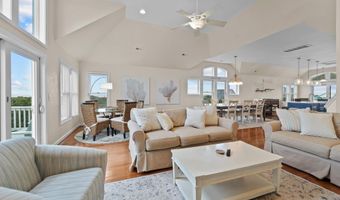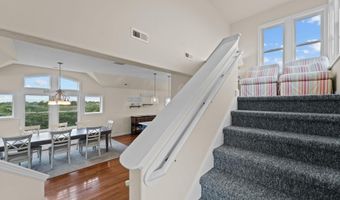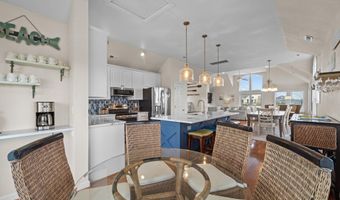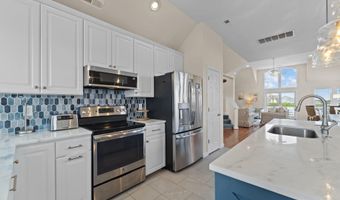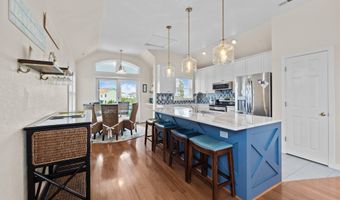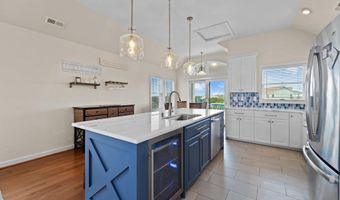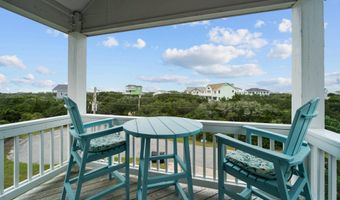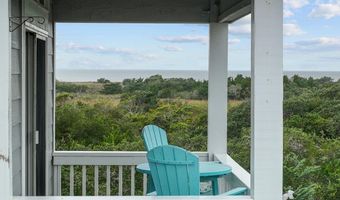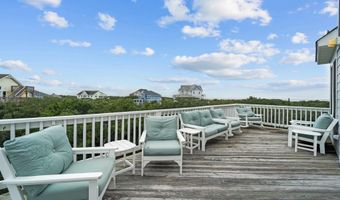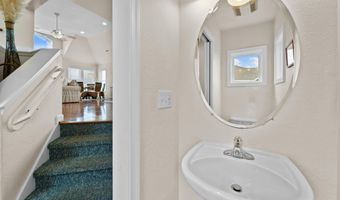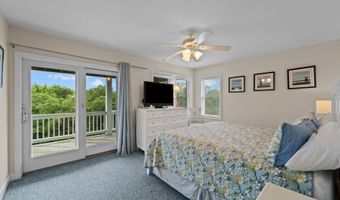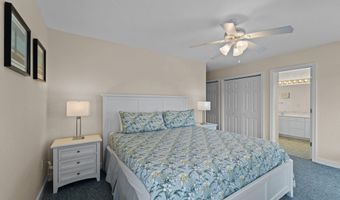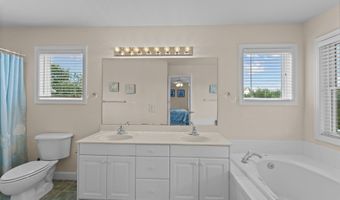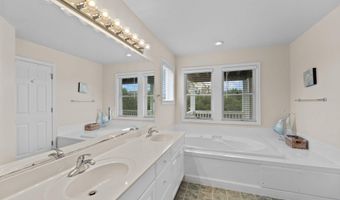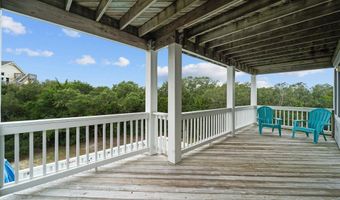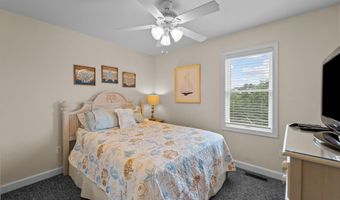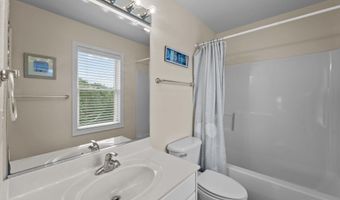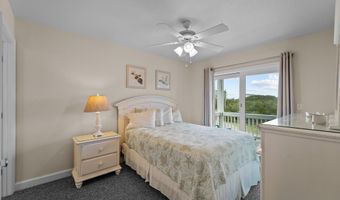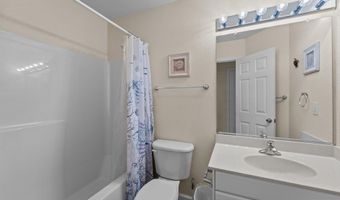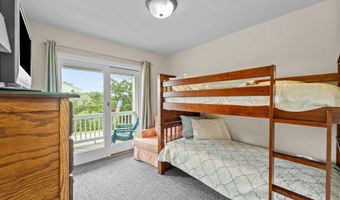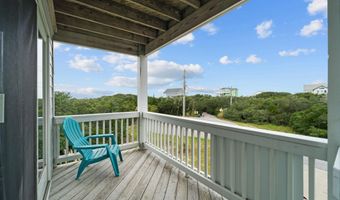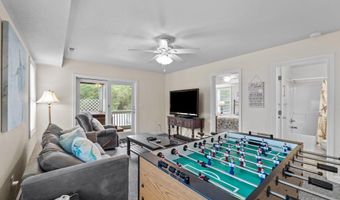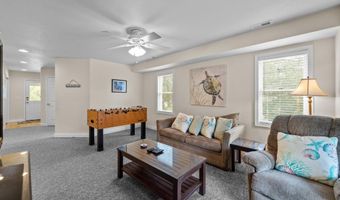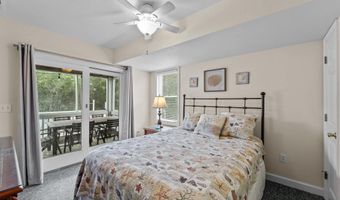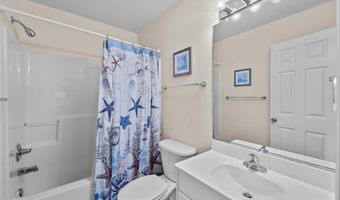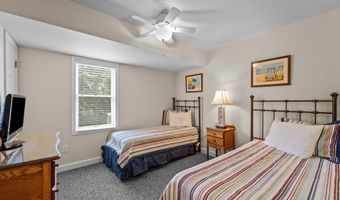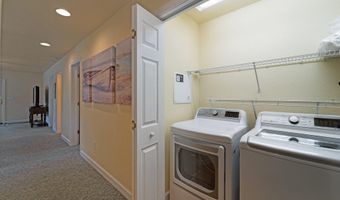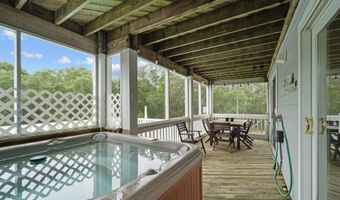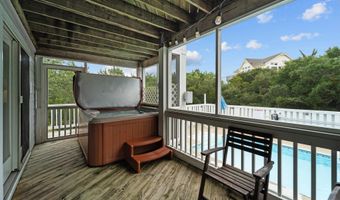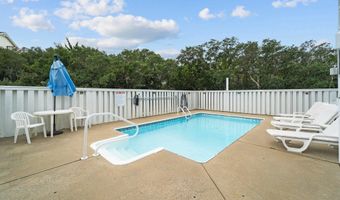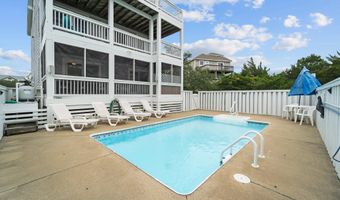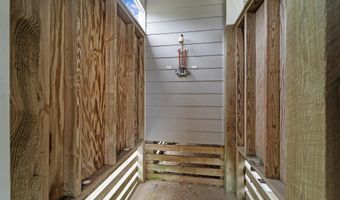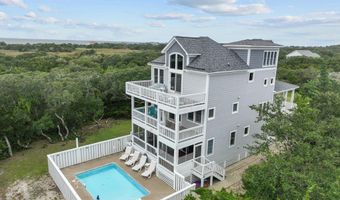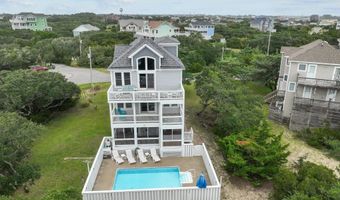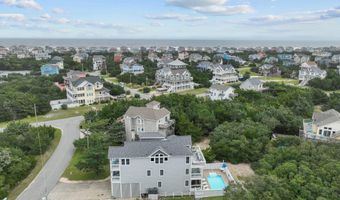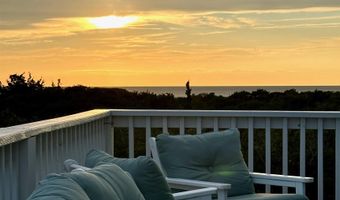'Risk It 4 Da Biscuit' is a charming six-bedroom, four full and one half-bath home in the well sought after neighborhood of Kinnakeet Shores in the heart of Avon. As you enter through the carport dry entry, you'll be greeted by a spacious game room—a great spot for foosball matches or catching the game. This level also features two bedrooms, a full bath, and a convenient laundry area. The excitement continues as you step outside to enjoy the screened porch with a relaxing hot tub or dive into the large private pool. The outdoor area is equipped with Bluetooth enabled speakers for endless outdoor fun. Upstairs on the middle floor, the primary ensuite offers a private retreat, while a queen ensuite provides additional comfort. Two more bedrooms share a full hall bath, perfect for accommodating family or guests. Recently renovated in '21 the top floor is sure to impress! The bright, airy living room boasts stylish shiplap accents behind a modern LED fireplace and a large Smart TV. The beautifully remodeled kitchen features a coastal vibe with porcelain floor tile, white and blue cabinetry, striking blue tile backsplash, granite countertops, and sleek stainless steel appliances. A dedicated coffee bar is perfect for early-morning brews. Head up to the ship's watch for a peaceful retreat—the ideal spot for reading or enjoying the views. The highlight of the home is the top-floor sundeck, where you can savor breathtaking Hatteras Island sunsets. As part of the Kinnakeet Shores community, you'll enjoy fantastic amenities, including a community pool, tennis & pickleball courts, sound-side trails with access to the water, exercise paths, and convenient beach access just a short walk away. Don't miss your opportunity to 'Risk It 4 Da Biscuit' and experience coastal living at its finest. Schedule your showing today!
