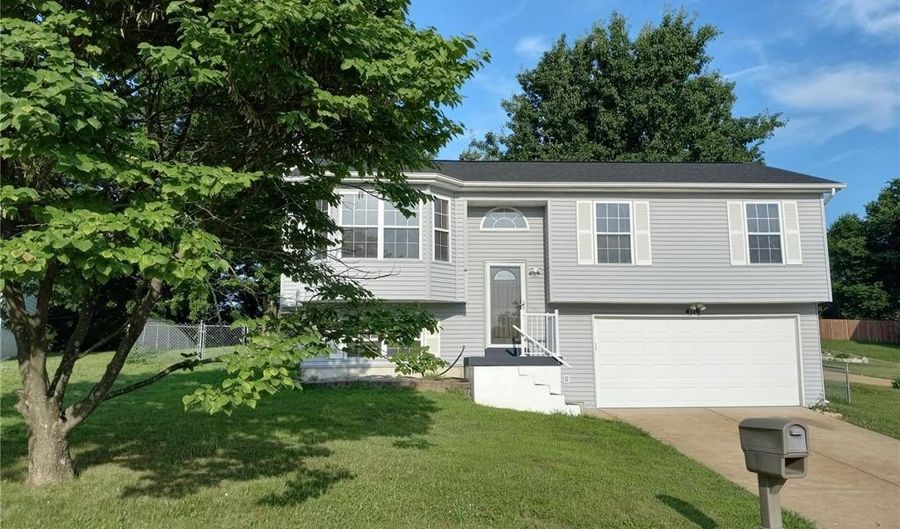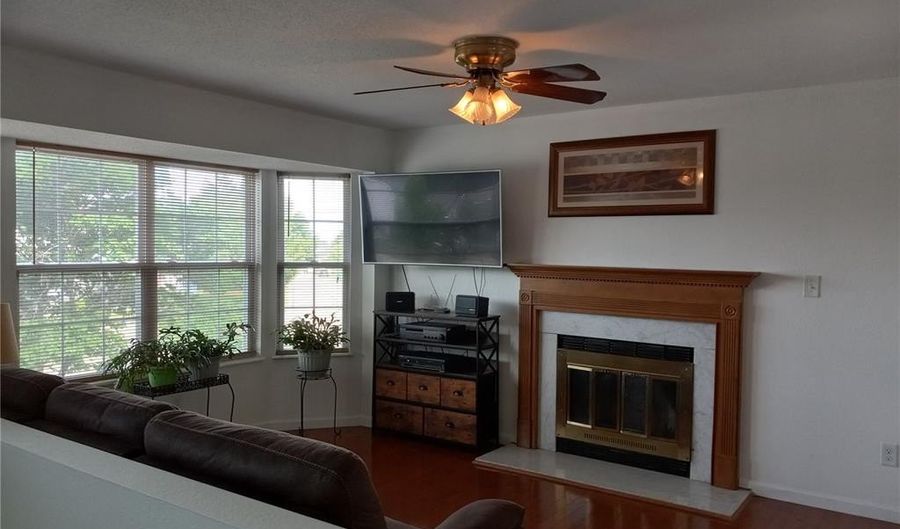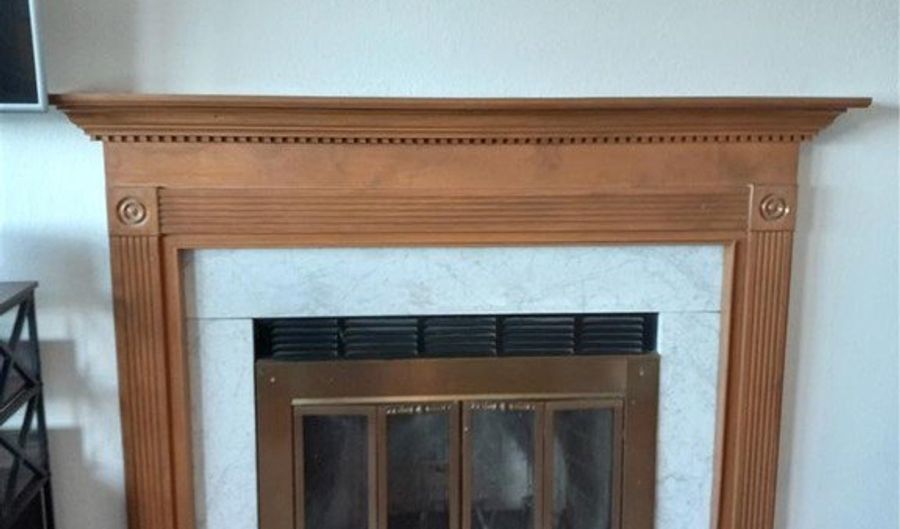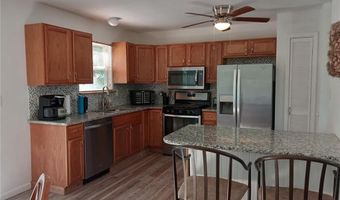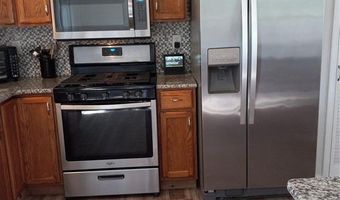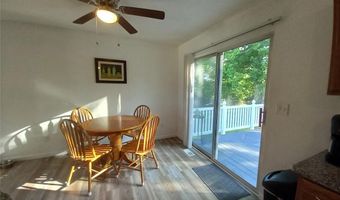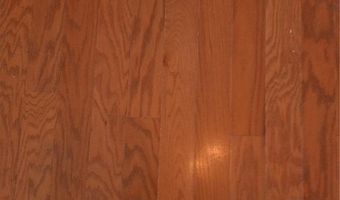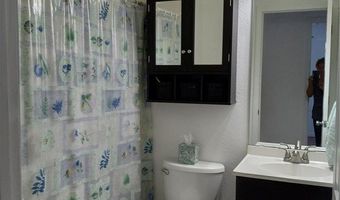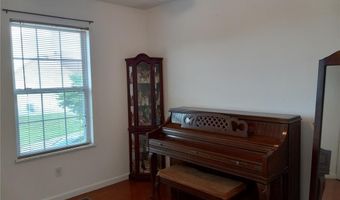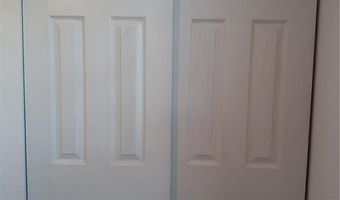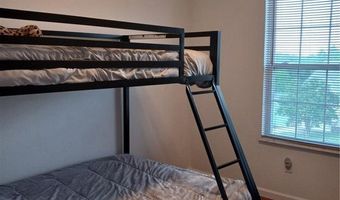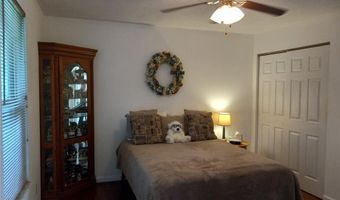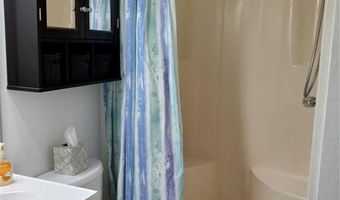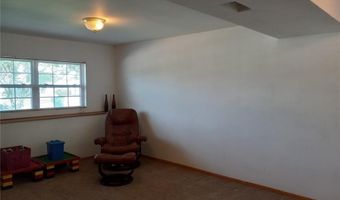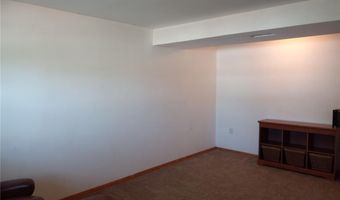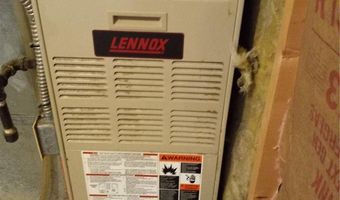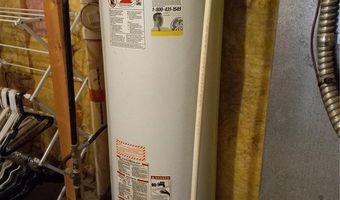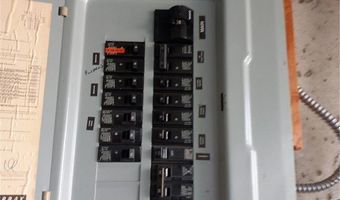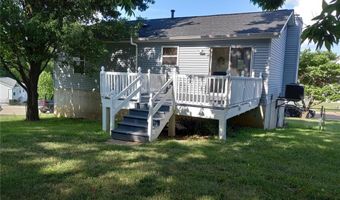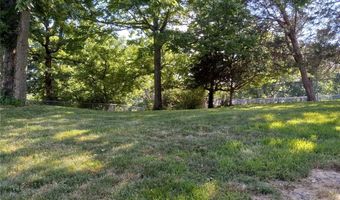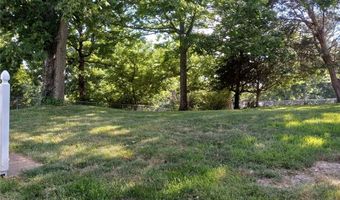4119 Whitehall Dr Arnold, MO 63010
Snapshot
Description
A hop, skip and jump, close to everything, schools, shopping, and hwys. Nestled in a desirable subdivision, great school district, and low maintenance home too. Features a light and bright living room, with 4 window bay, fireplace, opening to the kitchen with breakfast bar, granite counter tops, stainless steel appliances (gas range oven, dishwasher, refrigerator) included .Breakfast area, walks out to the updated deck, and semi private yard with some shade trees, and chain link fencing. Features 3 bedroom, 2 full baths, six panel doors, ceiling fans and blinds thru out. Neutral decor. Lower level with family room/possible extra bedroom space, laundry/furnace area, with additional storage. Oversized 2 car garage, and shelving for storage. A ready to move in home awaits your buyer. Are you ready? Clean and well maintained thru out!! Newer roof-2025, newer A/C too.
More Details
Features
History
| Date | Event | Price | $/Sqft | Source |
|---|---|---|---|---|
| Listed For Sale | $274,900 | $229 | RE/MAX Results |
Expenses
| Category | Value | Frequency |
|---|---|---|
| Home Owner Assessments Fee | $150 | Annually |
Taxes
| Year | Annual Amount | Description |
|---|---|---|
| 2024 | $2,020 |
Nearby Schools
Elementary School Rockport Heights Elementary | 0.8 miles away | KG - 06 | |
Elementary School Richard Simpson Elementary | 1.4 miles away | KG - 06 | |
Elementary School Lone Dell Elementary | 2.7 miles away | KG - 06 |
