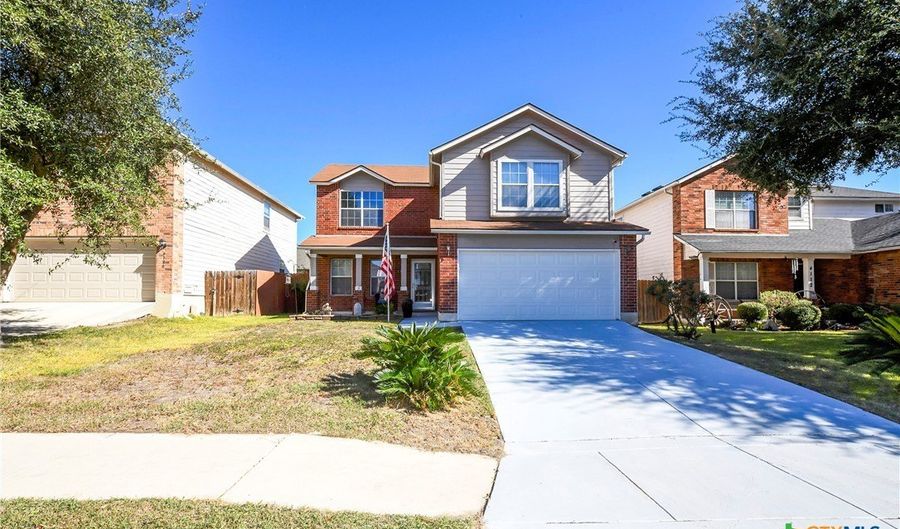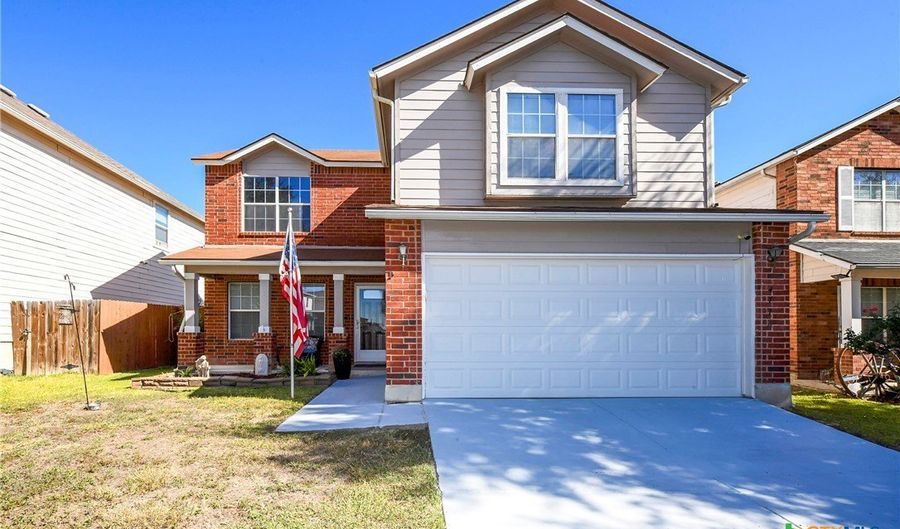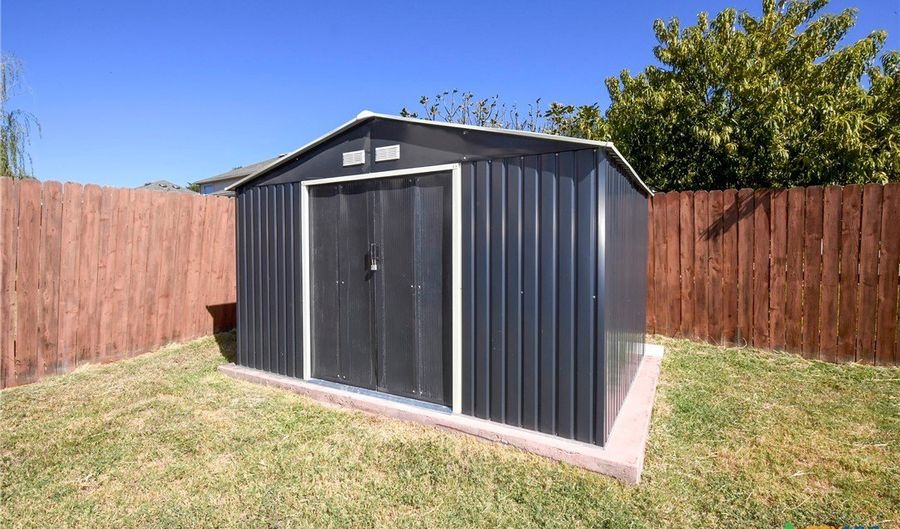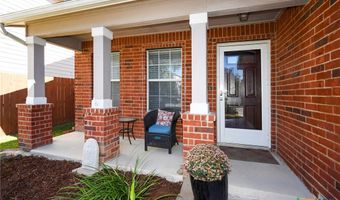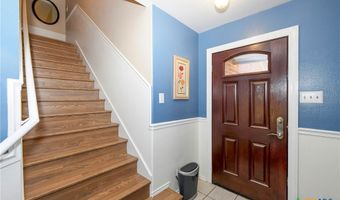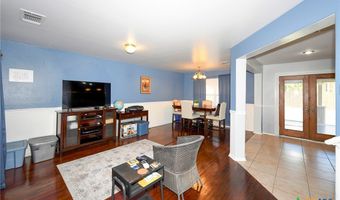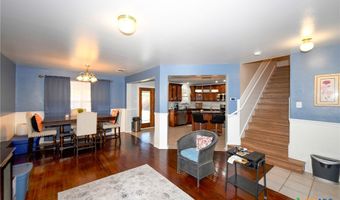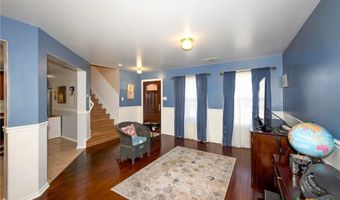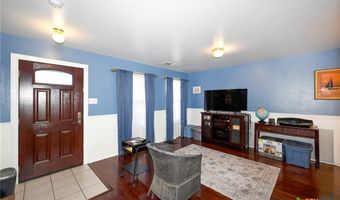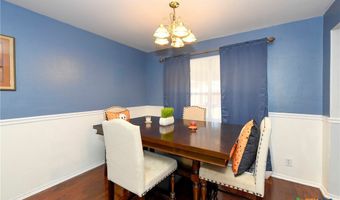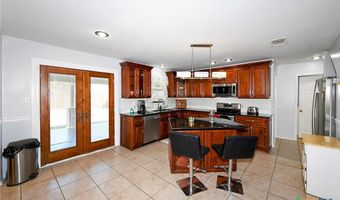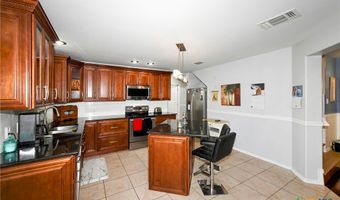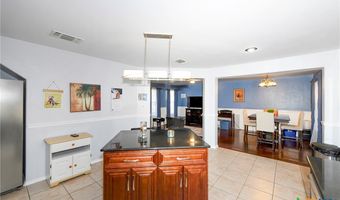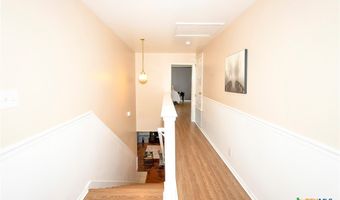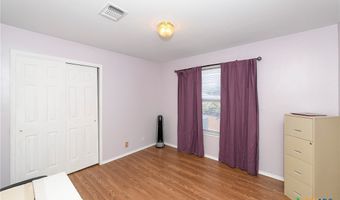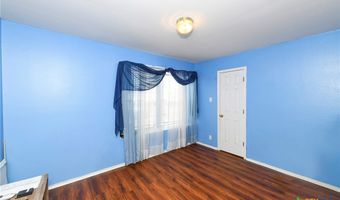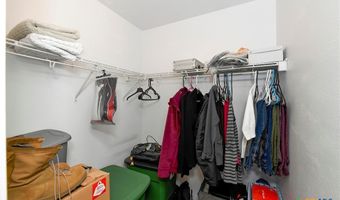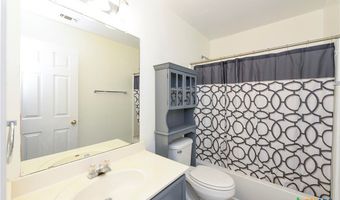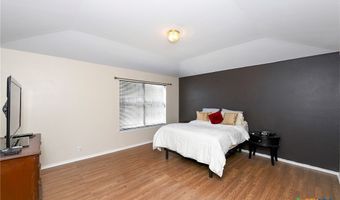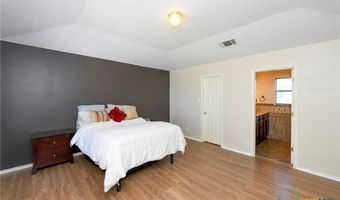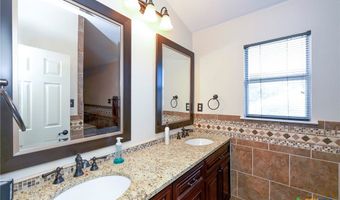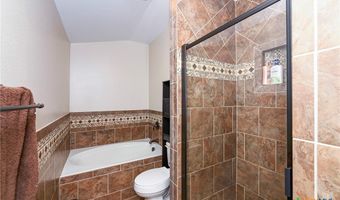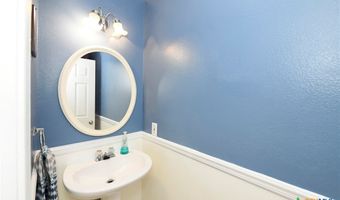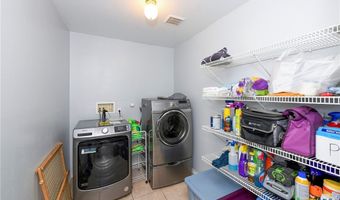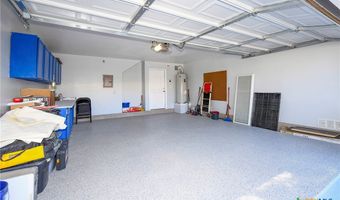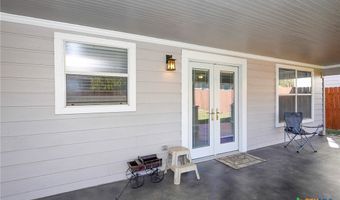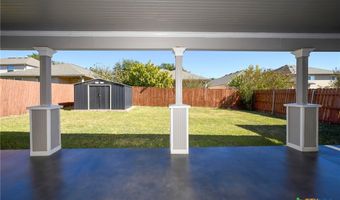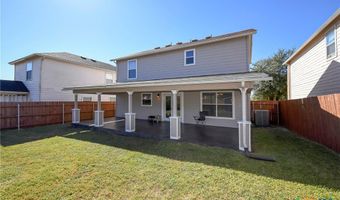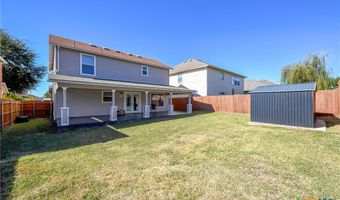4116 Wensledale Dr Schertz, TX 78108
Price
$279,950
Listed On
Type
For Sale
Status
Active
3 Beds
3 Bath
1672 sqft
Asking $279,950
Snapshot
Type
For Sale
Category
Purchase
Property Type
Residential
Property Subtype
Single Family Residence
MLS Number
563347
Parcel Number
108014
Property Sqft
1,672 sqft
Lot Size
0.13 acres
Year Built
2018
Year Updated
Bedrooms
3
Bathrooms
3
Full Bathrooms
2
3/4 Bathrooms
0
Half Bathrooms
1
Quarter Bathrooms
0
Lot Size (in sqft)
5,501.63
Price Low
-
Room Count
-
Building Unit Count
-
Condo Floor Number
-
Number of Buildings
-
Number of Floors
0
Parking Spaces
0
Location Directions
I35 to Exit 178, turn left on Hubertus Rd, turn left onto Orth Ave, turn left onto Cherry Tree Dr, then take right onto Whisper Manor, turn left onto Wensledale
Legal Description
NORTHCLIFFE II UNIT #1 BLOCK 29 LOT 5
Subdivision Name
Northcliffe Ii
Special Listing Conditions
Auction
Bankruptcy Property
HUD Owned
In Foreclosure
Notice Of Default
Probate Listing
Real Estate Owned
Short Sale
Third Party Approval
Description
Renovations galore on this adorable home in an established neighborhood. Within the past five years include: New kitchen & appliances, roof, HVAC, water heater, remodel of master bathroom, plus lifetime transferable warranty on foundation. Includes a huge 35 by 12 feet engineered & permitted covered backyard patio. Tile & hardwood flooring downstairs. New kitchen includes 42 inch cabinets with an island. Granite countertops.
More Details
MLS Name
Central Texas Multiple Listing Service
Source
ListHub
MLS Number
563347
URL
MLS ID
SMABOR
Virtual Tour
PARTICIPANT
Name
Joe Corwin
Primary Phone
(210) 792-8589
Key
3YD-SMABOR-JOE@JOECORWIN.COM
Email
joe@joecorwin.com
BROKER
Name
SellSmart Real Estate, Corwin & Associates
Phone
(210) 792-8589
OFFICE
Name
Weichert, REALTORS - Corwin &
Phone
(830) 632-5725
Copyright © 2025 Central Texas Multiple Listing Service. All rights reserved. All information provided by the listing agent/broker is deemed reliable but is not guaranteed and should be independently verified.
Features
Basement
Dock
Elevator
Fireplace
Greenhouse
Hot Tub Spa
New Construction
Pool
Sauna
Sports Court
Waterfront
Appliances
Dishwasher
Garbage Disposer
Microwave
Washer
Architectural Style
New Traditional
Construction Materials
Brick
Cooling
Electric
Exterior
Covered Patio
Flooring
Hardwood
Tile
Heating
Electric (Heating)
Interior
All Bedrooms Up
Ceiling Fans
Dining Area
Separate Formal Dining Room
Double Vanity
Granite Counters
Living Dining Room
None
Open Floorplan
Pantry
Separate Shower
Upper Level Primary
Vaulted Ceilings
Walk In Closets
Window Treatments
Parking
Garage
Patio and Porch
Patio
Roof
Composition
Shingle
Rooms
Bathroom 1
Bathroom 2
Bathroom 3
Bedroom 1
Bedroom 2
Bedroom 3
View
None
History
| Date | Event | Price | $/Sqft | Source |
|---|---|---|---|---|
| Price Changed | $279,950 -1.75% | $167 | Weichert Realtors- Corwin and Associates | |
| Price Changed | $284,950 -5% | $170 | Weichert Realtors- Corwin and Associates | |
| Price Changed | $299,950 -1.98% | $179 | Weichert Realtors- Corwin and Associates | |
| Price Changed | $305,999 -7.26% | $183 | Weichert Realtors- Corwin and Associates | |
| Listed For Sale | $329,950 | $197 | Weichert Realtors- Corwin and Associates |
Taxes
| Year | Annual Amount | Description |
|---|---|---|
| 2024 | $4,830 |
Nearby Schools
Elementary School John A Sippel Elementary | 1 miles away | PK - 04 | |
Elementary School Green Valley Elementary | 2.8 miles away | PK - 04 | |
Elementary School Laura Ingalls Wilder Int | 4 miles away | PK - 06 |
Get more info on 4116 Wensledale Dr, Schertz, TX 78108

By pressing request info, you agree that Residential and real estate professionals may contact you via phone/text about your inquiry, which may involve the use of automated means.

By pressing request info, you agree that Residential and real estate professionals may contact you via phone/text about your inquiry, which may involve the use of automated means.
