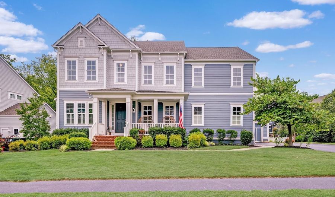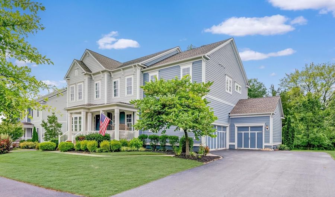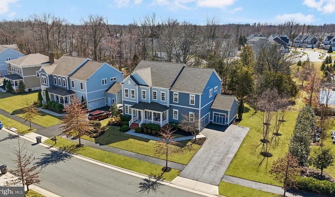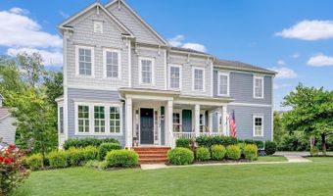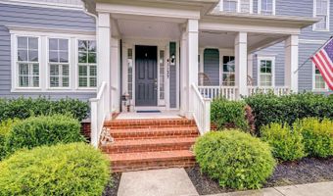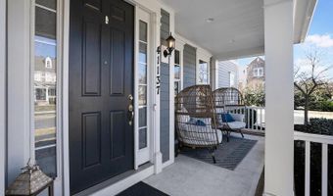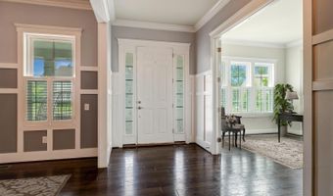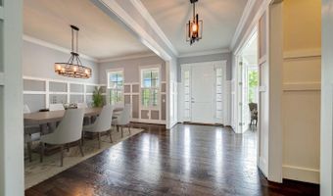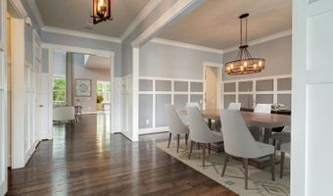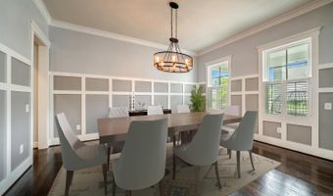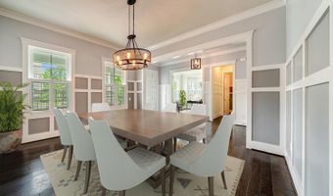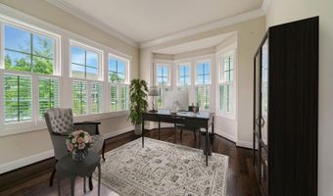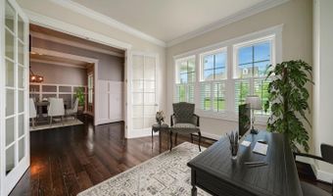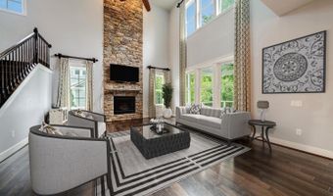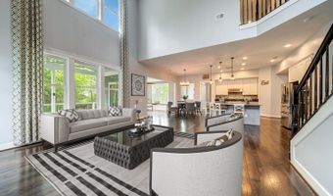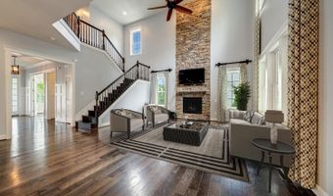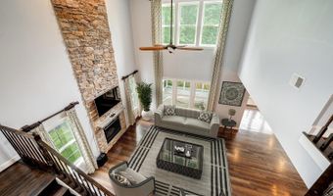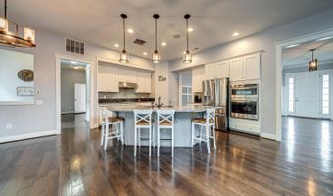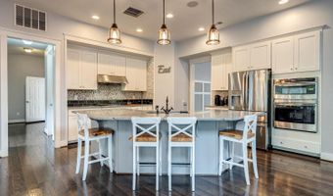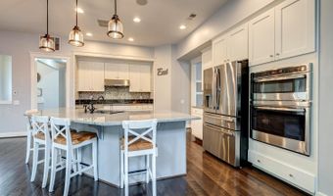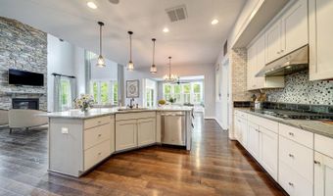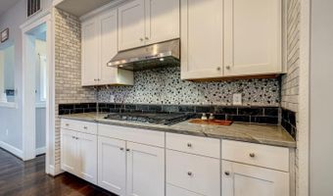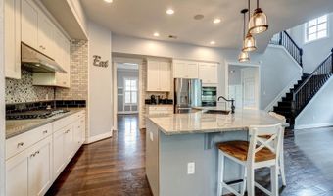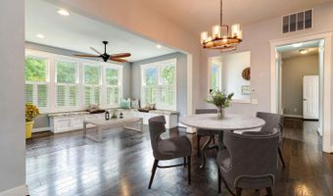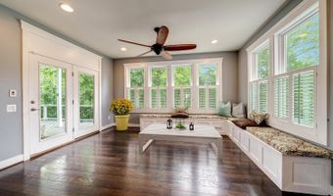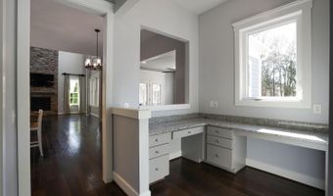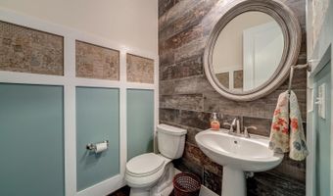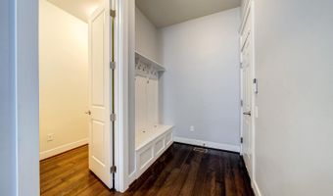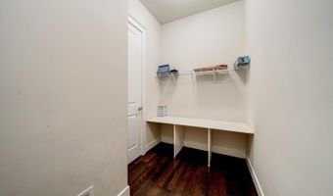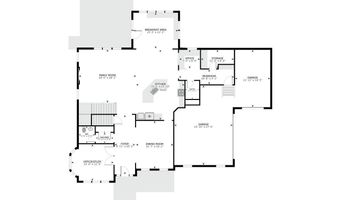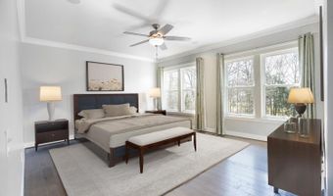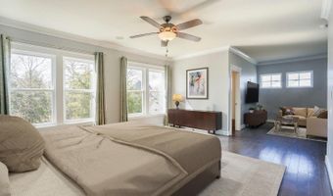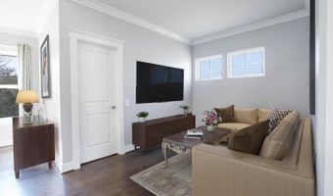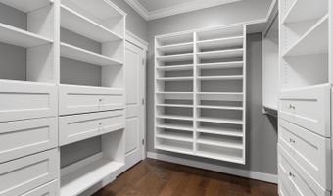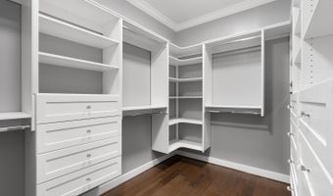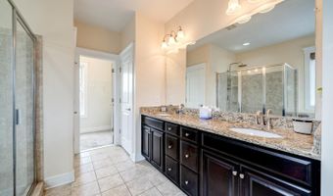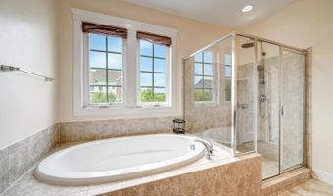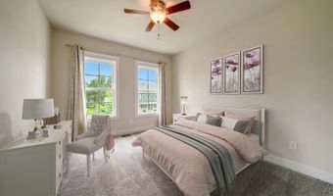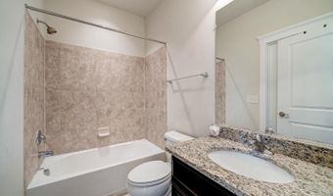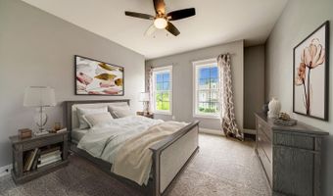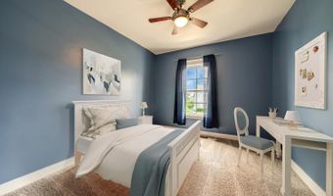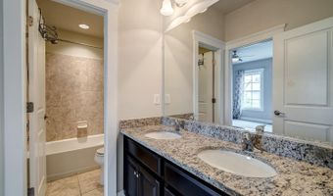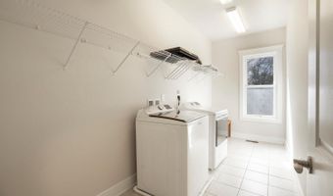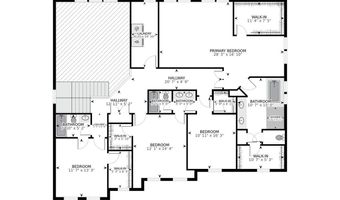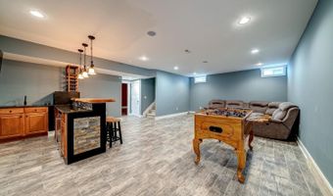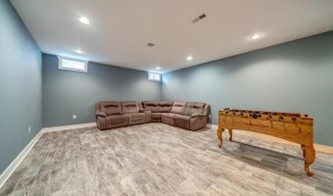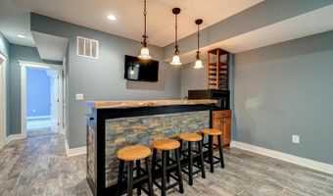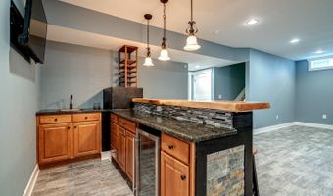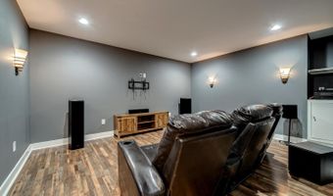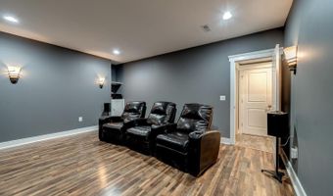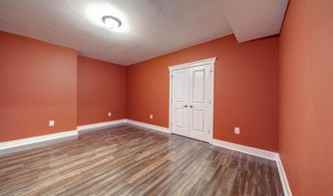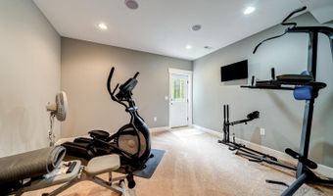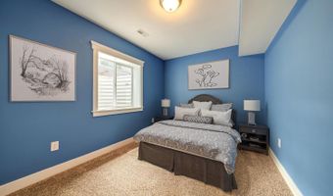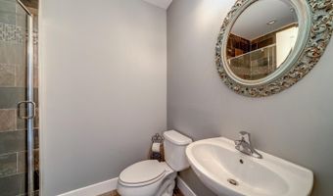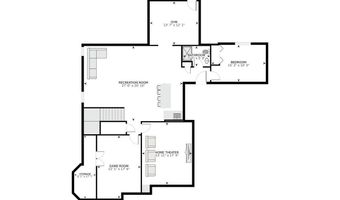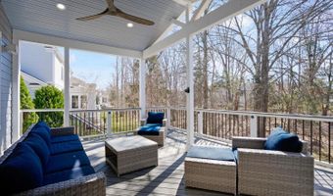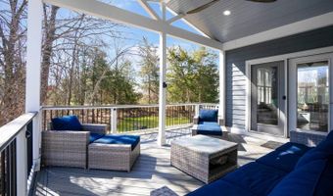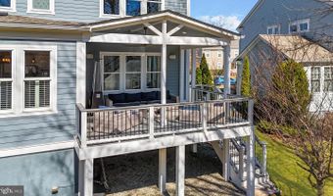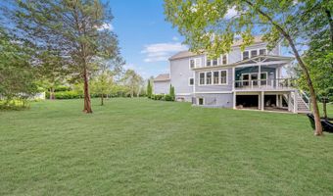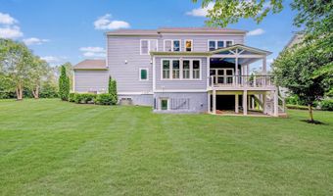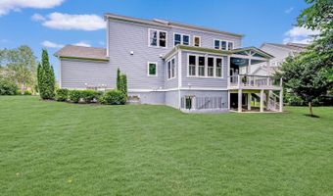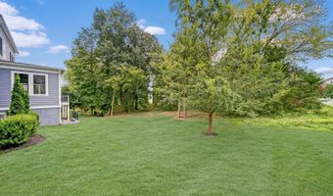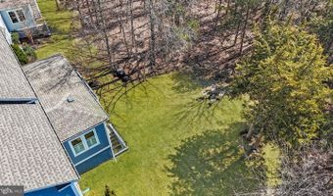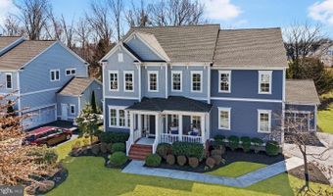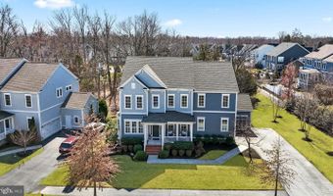41137 TURKEY OAK Dr Aldie, VA 20105
Snapshot
Description
Icredible financial opportunity on this amazing home. The current mortgage has an assumable loan at 2.25%! The loan amount for the assumption is $761,000 thus saving you approximately $2,200/month on your mortgage payment. This assumption is open to all buyers whether you have VA eligibility or not! You can also put a 2nd mortgage on it if you do not have the full down payment.
<br><br>
This exquisite Pulte Sherwood model boasts nearly 5,600 square feet of impeccably designed living space, offering five spacious bedrooms and four and a half luxurious bathrooms. Set on a meticulously landscaped quarter-acre lot, this home is a perfect blend of elegance, functionality, and modern convenience. Nestled in a tranquil setting that backs to lush, mature trees, it provides a private and picturesque retreat while maintaining easy access to every convenience.
<br><br>
The main level is a masterclass in luxury and functionality, anchored by an exceptional gourmet kitchen designed to impress. An expansive island with seating invites gatherings, while gleaming granite countertops, high-end appliances, and elegant shaker cabinets create a space that is both beautiful and highly functional. The two-story family room is bathed in natural light from soaring, oversized windows, creating a bright and airy ambiance. A dramatic gas fireplace with a floor-to-ceiling surround serves as the stunning focal point of this inviting space.
<br><br>
Next to the kitchen, the inviting morning room with built-in seating provides a cozy spot to enjoy coffee while admiring the peaceful views. The formal dining room radiate timeless elegance, creating an ideal setting for both intimate dinners and larger gatherings. The private office/study with French doors provides the perfect space for conducting business at home. Conveniently accessible from the spacious three-car garage, a well-designed mudroom and finished storage room offer practical, organized spaces to keep sports gear, coats, and daily essentials neatly tucked away.
<br><br>
Step onto the expansive deck with a built-in gazebo, an inviting space ideal for al fresco dining, summer gatherings, or simply relaxing while taking in the peaceful, tree-lined surroundings. Whether entertaining guests or enjoying a quiet retreat, this outdoor oasis effortlessly extends the home's elegant and comfortable living spaces.
<br><br>
Upstairs, the primary suite serves as a luxurious retreat, complete with a sitting room, two walk-in closets, and a spa-inspired bathroom featuring dual vanities, a soaking tub, and a separate shower. Three additional bedrooms each include walk-in closets. One is a princess suite with a private bath, while the other two share a well-appointed Jack-and-Jill bathroom. A conveniently located upper-level laundry room adds to the home’s thoughtful layout.
<br><br>
The fully finished lower level is designed for entertainment and relaxation, featuring a wet bar, recreation room, media room, home gym, and game room. A private bedroom and full bath make this space perfect for guests or multi-generational living.
<br><br>
Willowsford is Northern Virginia’s premier community, offering a one-of-a-kind lifestyle rooted in scenic beauty, sustainability, and farm-to-table living. Spanning 4,000 acres, this thoughtfully designed community features four distinct villages surrounded by preserved open spaces, lush forests, rolling meadows, and sustainable farmland maintained by the Willowsford Conservancy. Residents enjoy world-class amenities, including Sycamore House and The Lodge at Willow Lake, with resort-style pools, fitness centers, and farm-inspired culinary programs. An extensive trail network, a fishing lake, an amphitheater, a dog park, and nature-inspired recreational spaces further enhance the vibrant outdoor lifestyle.
More Details
Features
History
| Date | Event | Price | $/Sqft | Source |
|---|---|---|---|---|
| Price Changed | $1,524,900 -0.01% | $273 | Keller Williams Realty | |
| Listed For Sale | $1,525,000 | $273 | Keller Williams Realty |
Expenses
| Category | Value | Frequency |
|---|---|---|
| Home Owner Assessments Fee | $766 | Quarterly |
Taxes
| Year | Annual Amount | Description |
|---|---|---|
| $11,228 |
Nearby Schools
Elementary School Arcola Elementary | 1.1 miles away | PK - 05 | |
Elementary School Pinebrook Elementary | 2.1 miles away | PK - 05 | |
Middle School Mercer Middle | 2 miles away | 06 - 08 |






