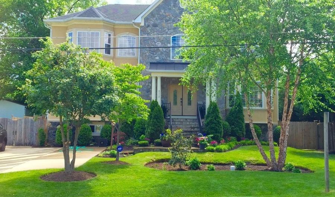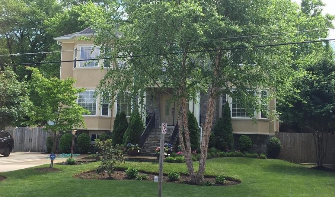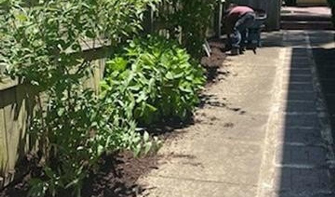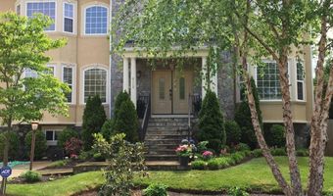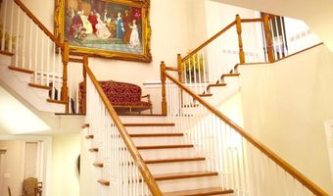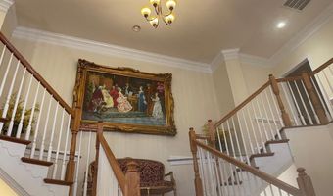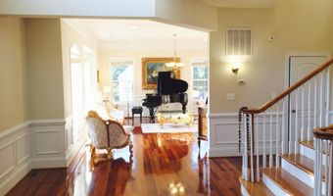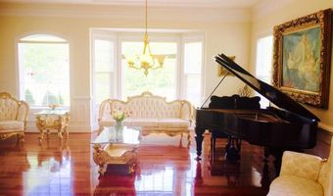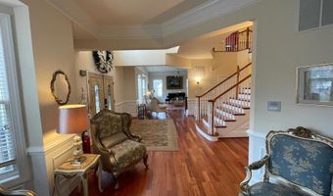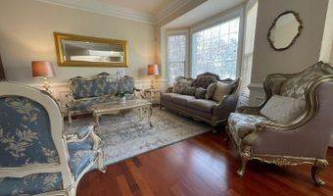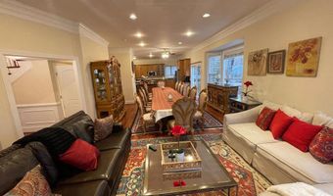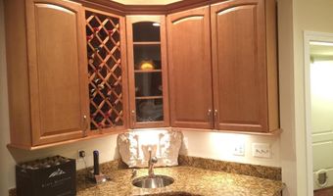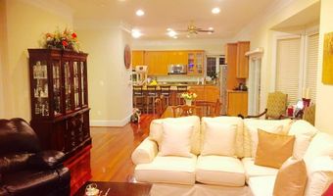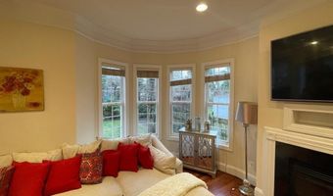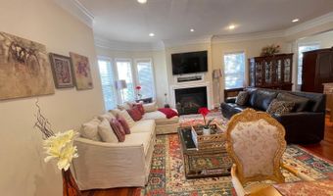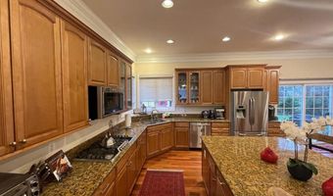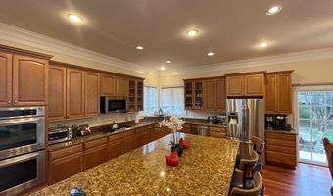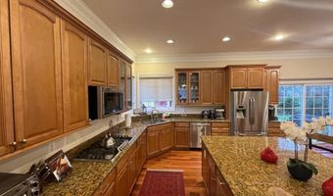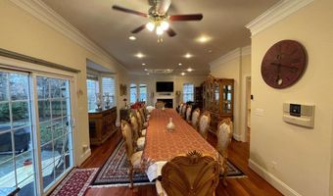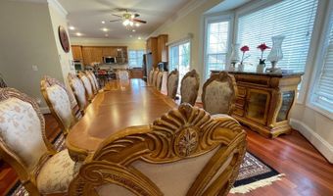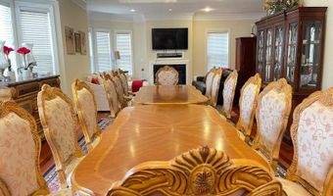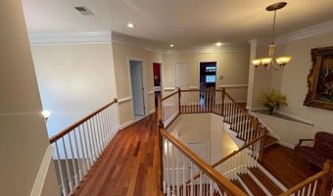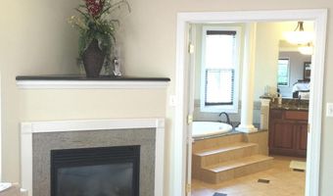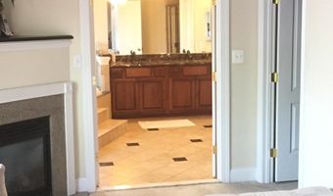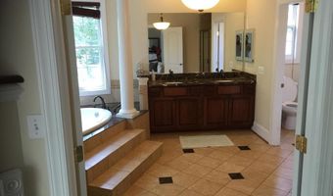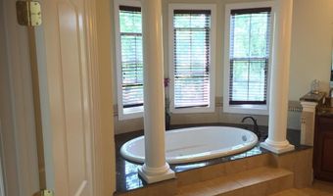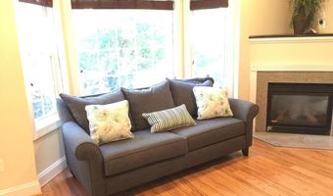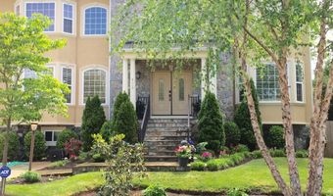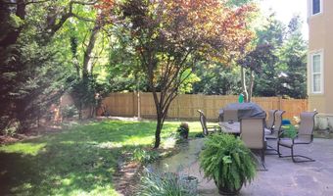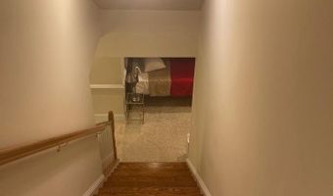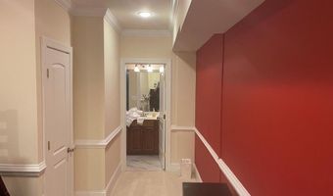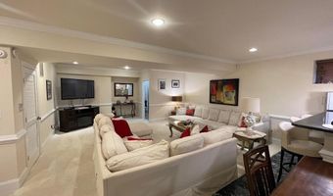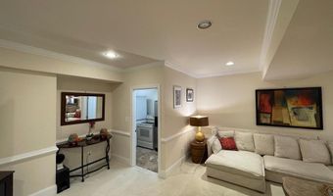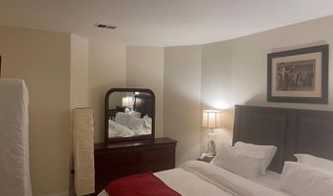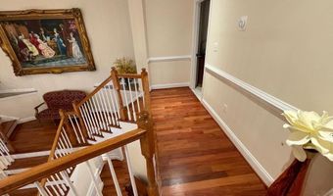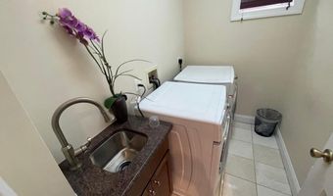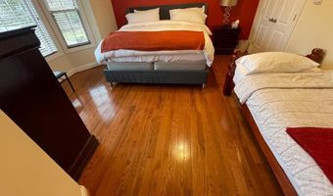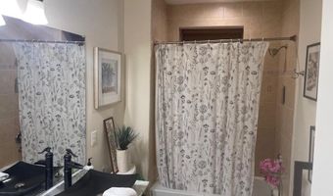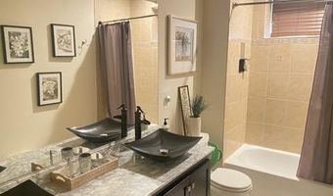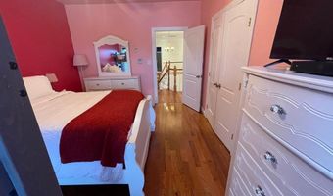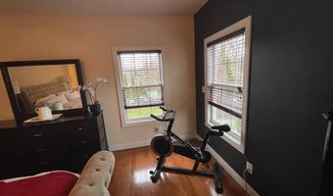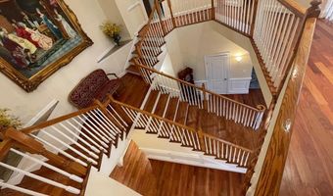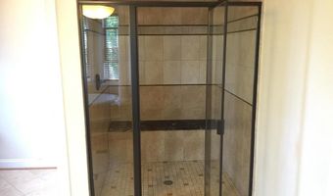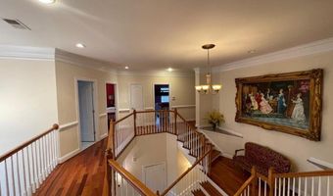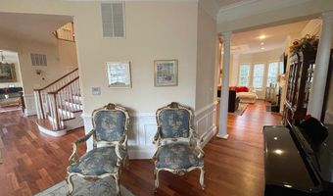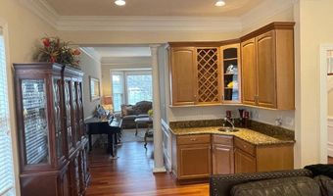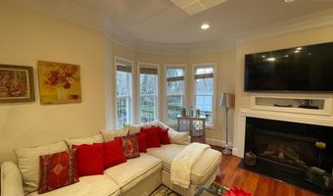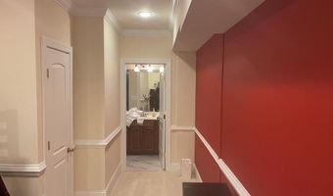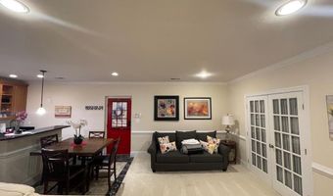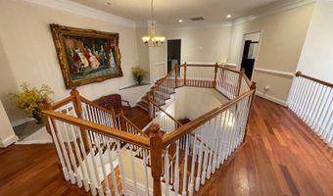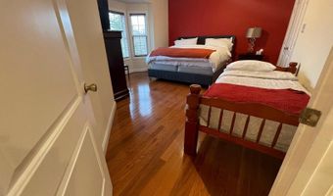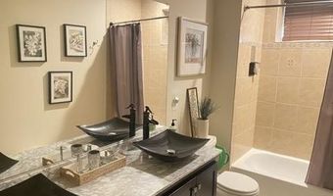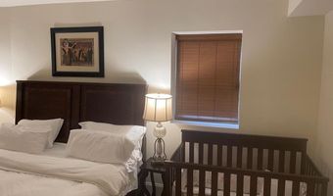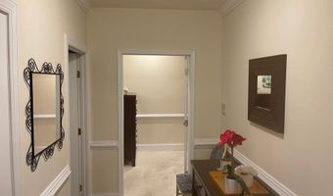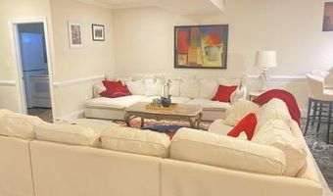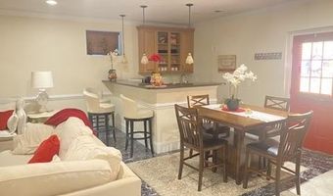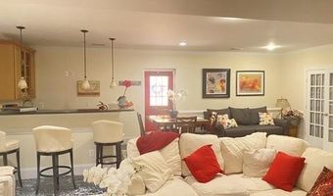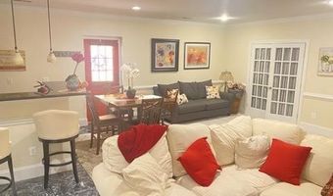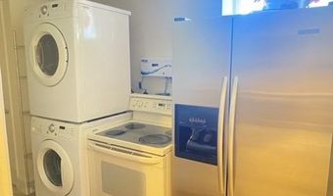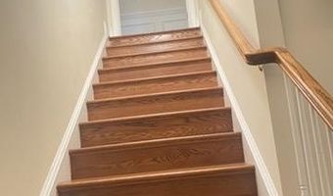4113 WOODLAND Rd Annandale, VA 22003
Snapshot
Description
Exceptional AirBnB Opportunity or Multigenerational Living – No HOA Restrictions
Welcome to this impeccably maintained property currently operating as a highly rated Airbnb. Whether you're seeking a luxurious personal residence, multigenerational living, or an income-producing rental, this home offers unmatched flexibility and space.
Step into the grand foyer and be greeted by gleaming hardwood floors and an elegant staircase that gracefully splits into dual flights leading to the upper level. Upstairs, you'll find three generously sized bedrooms and a breathtaking primary suite featuring its own private sitting area with a cozy fireplace. French doors that opens up to a spa-inspired en-suite bathroom, creating a serene retreat within your own home. Two additional full bathrooms and a conveniently located upper-level laundry room complete this floor, combining luxury with everyday practicality.
On the main level, sun-drenched living and dining rooms flank the foyer, each with large windows that invite natural light throughout the day. The heart of the home is the fully equipped chef’s kitchen, boasting an oversized granite island, rich cherry cabinetry, and top-tier appliances. The adjacent breakfast area easily accommodates a large table and leads directly to the backyard patio, making it perfect for casual meals or entertaining.
The spacious family room features a corner fireplace, built-in bar, and ample windows with serene views of the backyard, creating a warm and inviting atmosphere.
The fully finished walk-up basement adds over 2,000 square feet of living space and operates as a self-contained in-law suite or income-generating unit. This level includes:
A kitchenette
Built in Bar and eating area
Expansive living and relaxation space
An Office and A Den
2 bedrooms, 2 full bathrooms
A stackable washer/dryer
The main and upper levels total approximately 4,410 sq ft, with the lower level providing an additional 2,000+ sq ft — all completely separate, offering true flexibility for owners, guests, or tenants.
This is a rare opportunity to own a stunning, spacious home that offers both comfort and income potential — all with no HOA restrictions.
To Schedule an appointment please contact your agent or the Listing Agent.
EXTREMELY LIMITED SHOWING TIMES DUE TO TENANT OCCUPANCY DATES.
More Details
Features
History
| Date | Event | Price | $/Sqft | Source |
|---|---|---|---|---|
| Listed For Sale | $1,300,000 | $203 | Fairfax Realty of Tysons |
Taxes
| Year | Annual Amount | Description |
|---|---|---|
| $11,952 |
Nearby Schools
Elementary School Annandale Terrace Elementary | 0.4 miles away | PK - 05 | |
High School Annandale High | 0.8 miles away | 09 - 12 | |
Elementary School Braddock Elementary | 0.9 miles away | PK - 05 |






