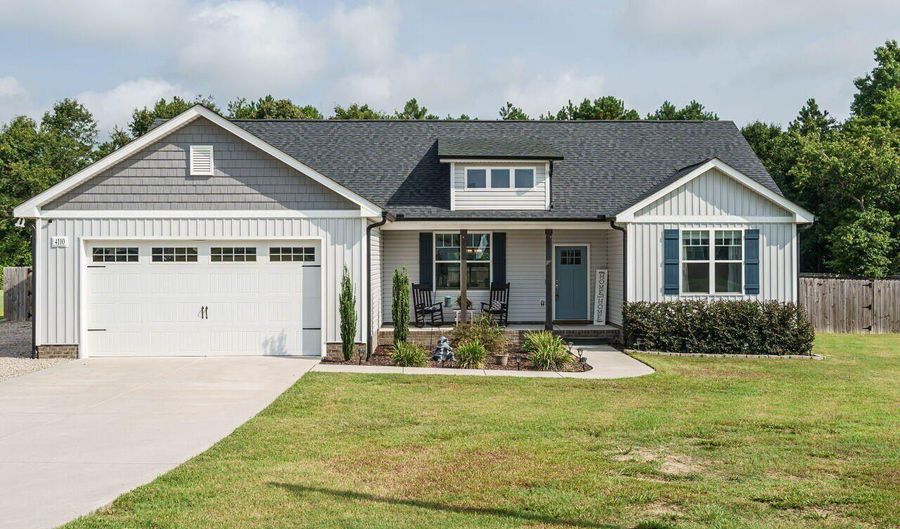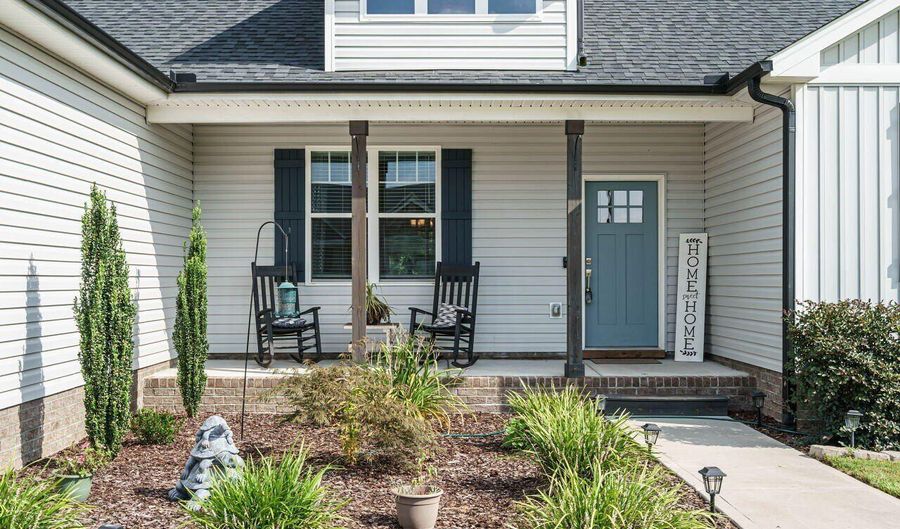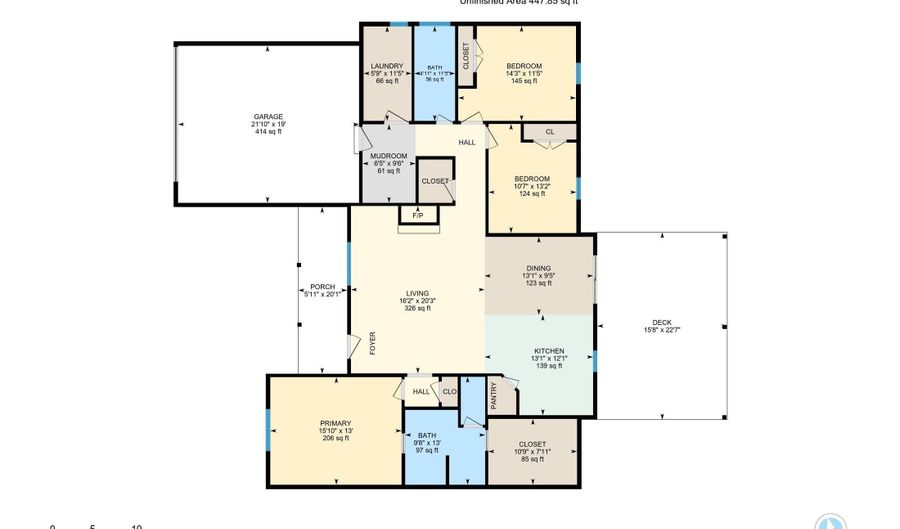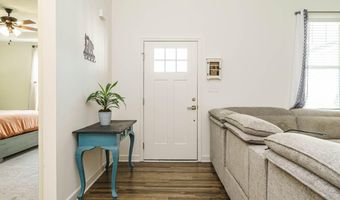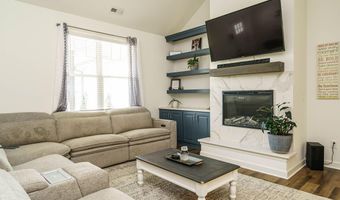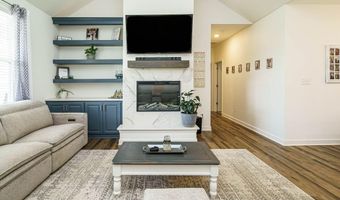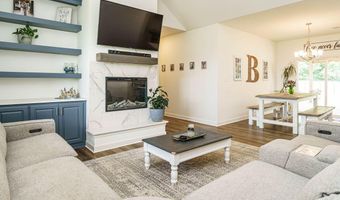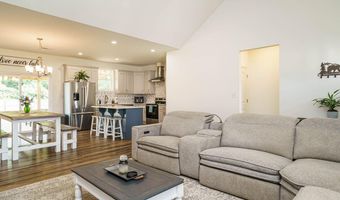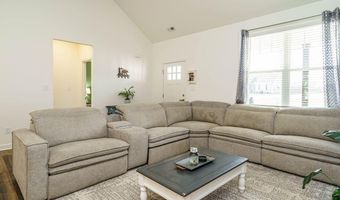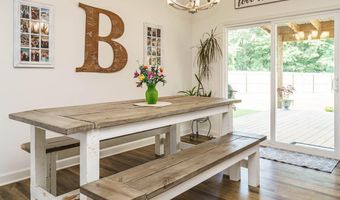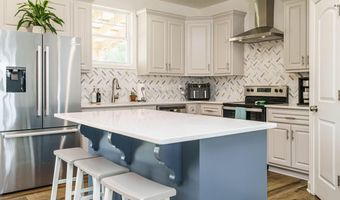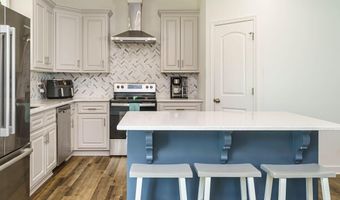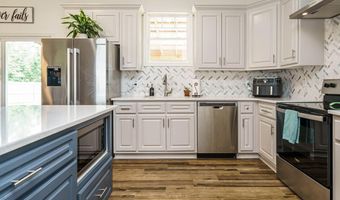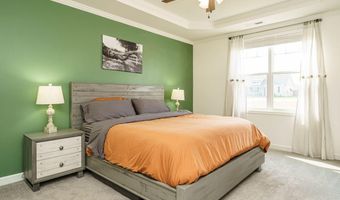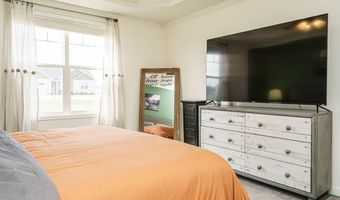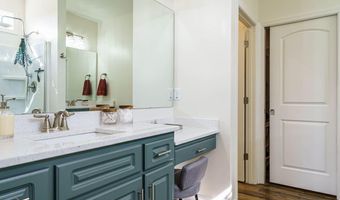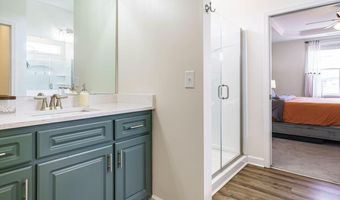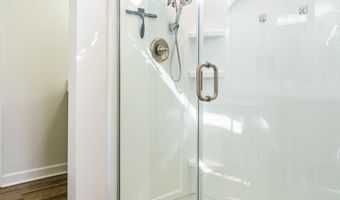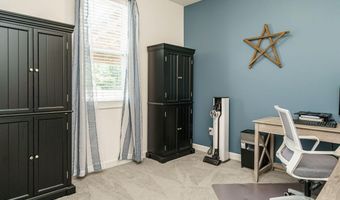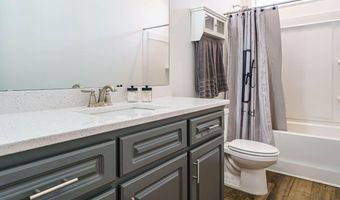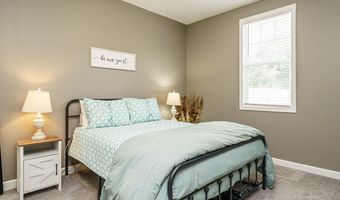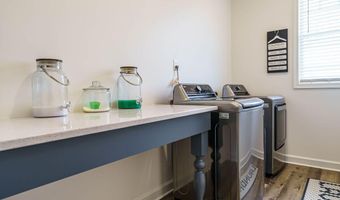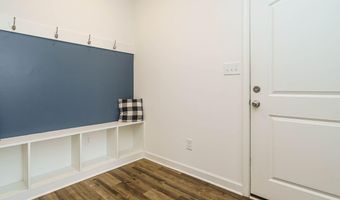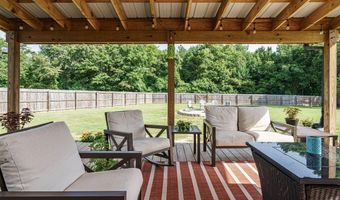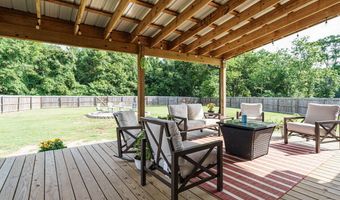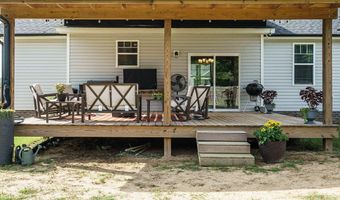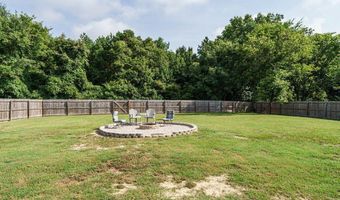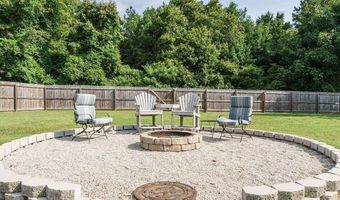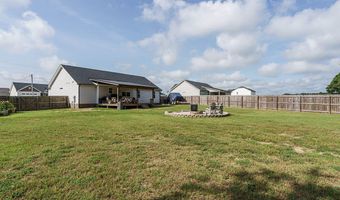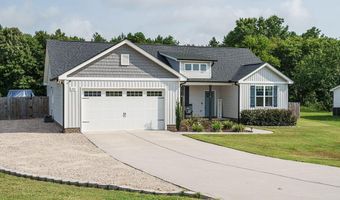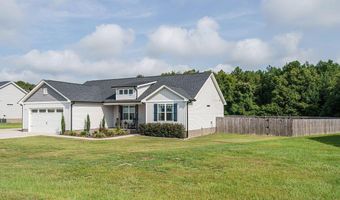Perfect floor plan on a great lot. This 3 bedroom, 2 bath split bedroom floor plan has all the must haves. Luxury vinyl plank flooring through main living areas, bathrooms and laundry area. Vaulted ceiling in the living room with built ins and an electric fireplace with tile surround. Beautiful kitchen with quartz countertops, herringbone tile backsplash, a kitchen island, stainless steel appliances and a great pantry. Primary bedroom with trey ceiling and fan. Walk in shower, two separate vanities, water closet and a huge walk in closet. Two large additional bedrooms. A laundry room with built in folding table. Built in bench with hooks in space off garage. Large enough of a space to add a desk if needed. Large covered deck and fire pit in fully fenced backyard. Parking pad extension with ability to drive an park behind the fence. County water/Septic. Great location only 40 minutes to downtown Raleigh and Smithfield, 20 minutes to Wilson, 30 minutes to Rocky Mount, 35 minutes to Goldsboro.
