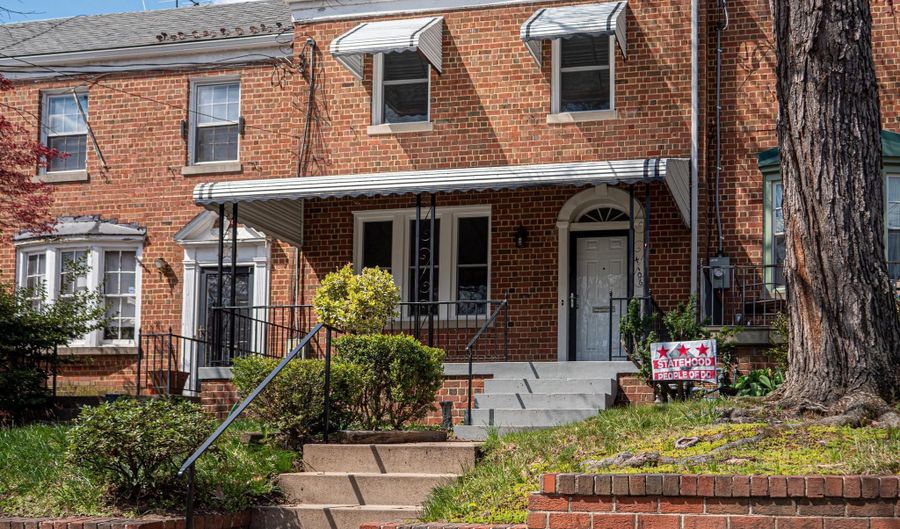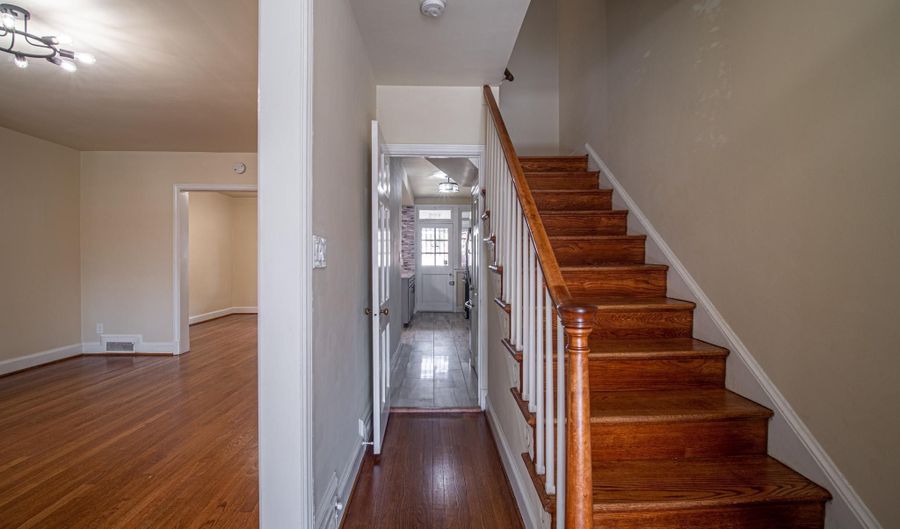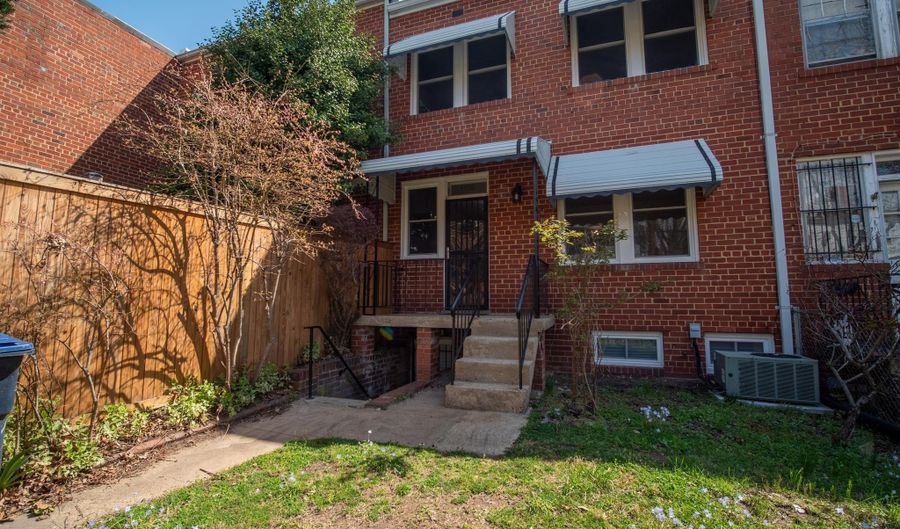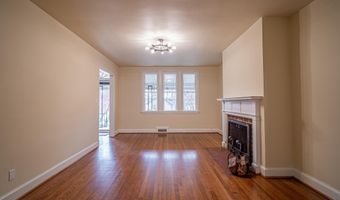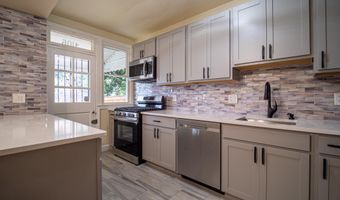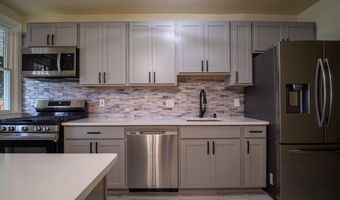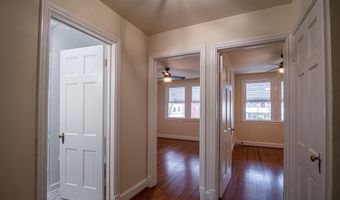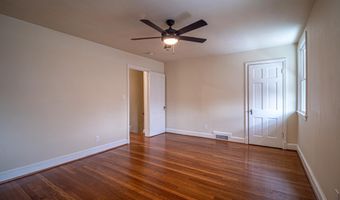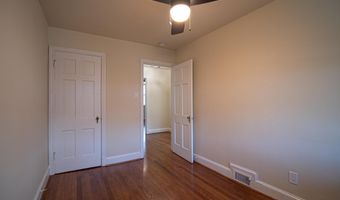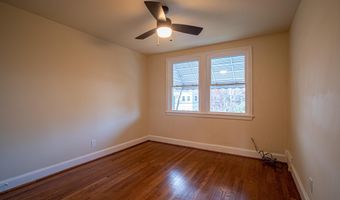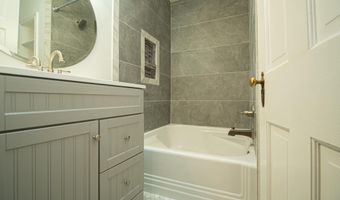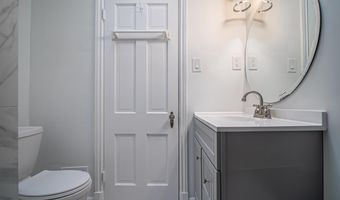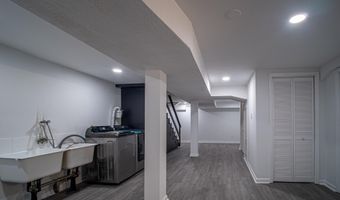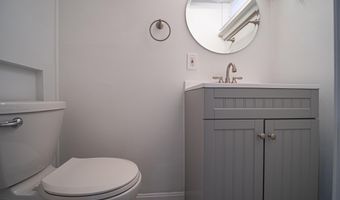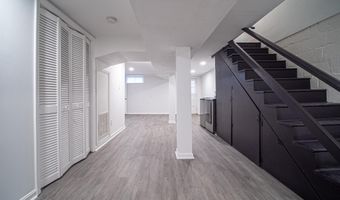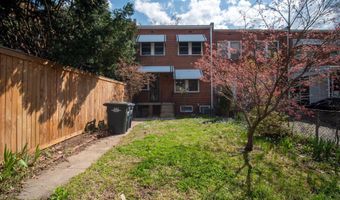4106 10TH St NE Washington, DC 20017
Snapshot
Description
In Person Showings start Next Week. Available 9/1. Walk to Brookland Metro, The Art Walk, Turkey Thicket Aquatic & Recreation Center and more from this beautiful property featuring a fantastic remodel of this 3 bed 1.5 bath row house . The main level boasts a fully remodeled kitchen with new cabinets, quartz countertops, stainless steel appliances, and a tiled backsplash. The main level also welcomes you with fully refinished original hardwood floors and ample space in the living room and dining room. Upstairs you will find an updated full bath and 3 generous sized bedrooms, including a nicely appointed and large main bedroom with a large closet. The lower level features an industrial look with a fully open floor plan concept, recessed lighting, half bath, and walkout access. The long rear yard encompasses fenced green space. Enjoy the outdoors on the oversized front and rear porch with room for seating arrangements. Brand new HVAC, ductwork, and hot water heater have been installed and washer and dry are already installed.
More Details
Features
History
| Date | Event | Price | $/Sqft | Source |
|---|---|---|---|---|
| Listed For Rent | $3,500 | $3 | Keller Williams Preferred Properties |
Taxes
| Year | Annual Amount | Description |
|---|---|---|
| $0 |
Nearby Schools
Elementary School Washington Yu Ying Pcs | 0.2 miles away | PK - 01 | |
Elementary School Brookland At Bunker Hill Elementary School | 0.4 miles away | PK - 07 | |
High School Luke C. Moore Academy Shs | 0.6 miles away | 09 - 12 |
