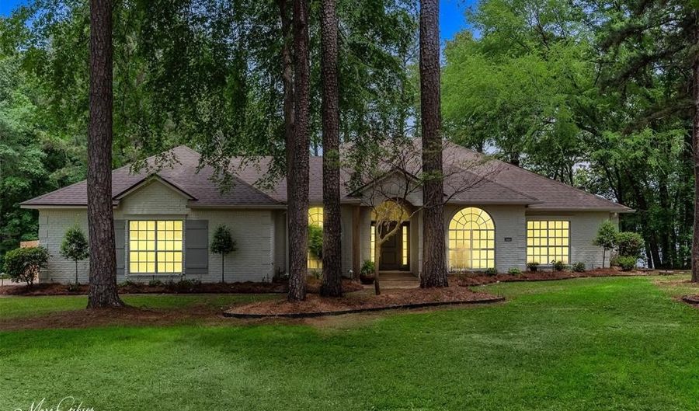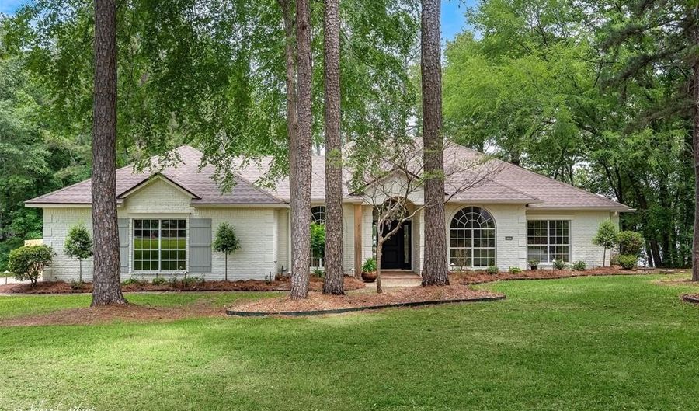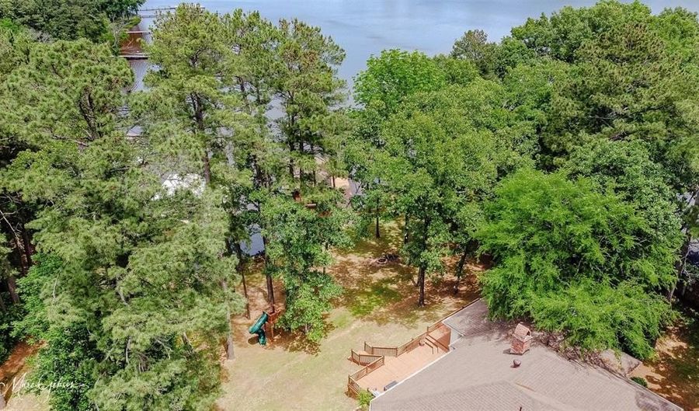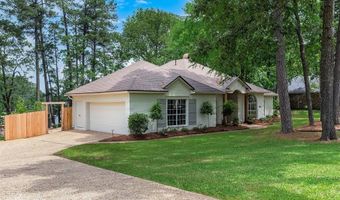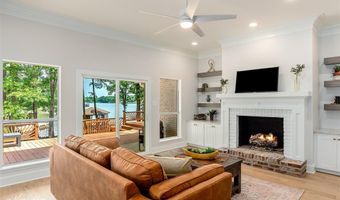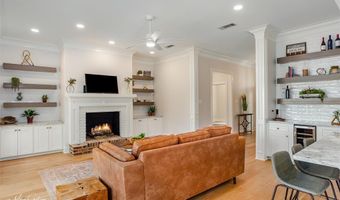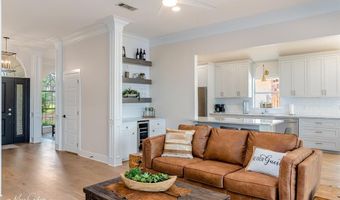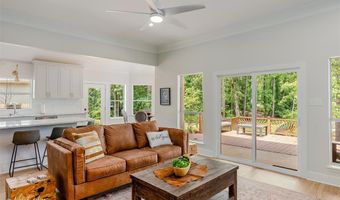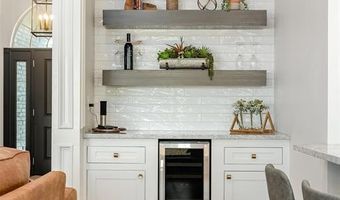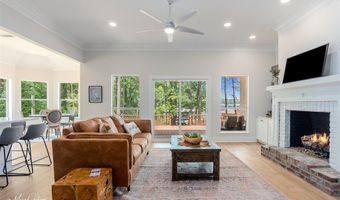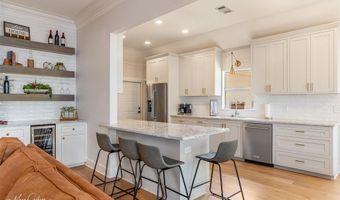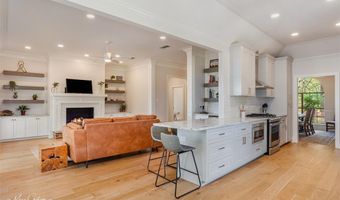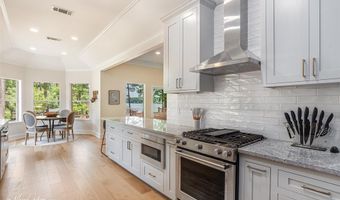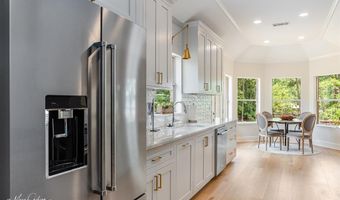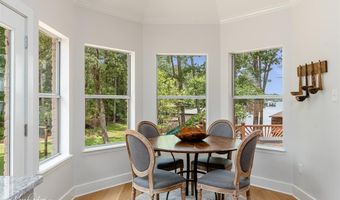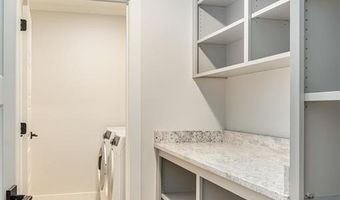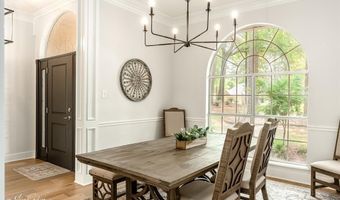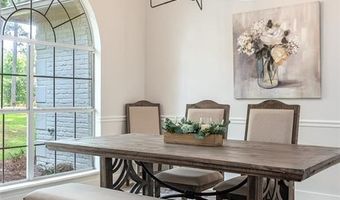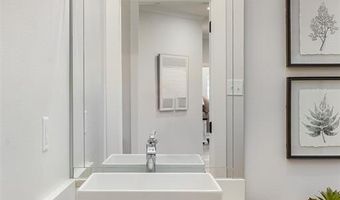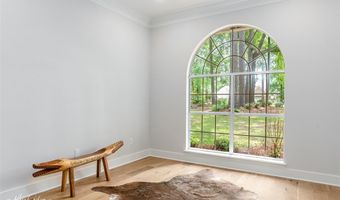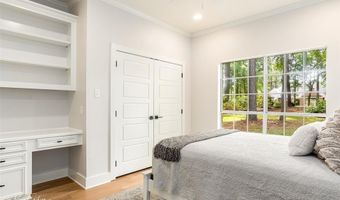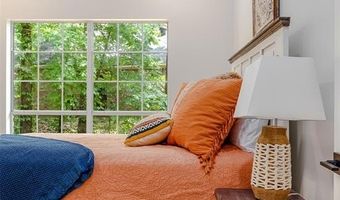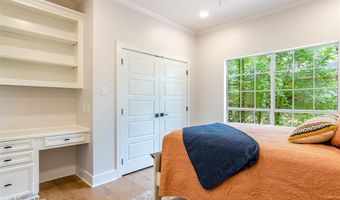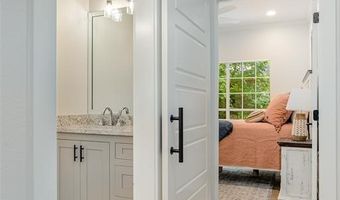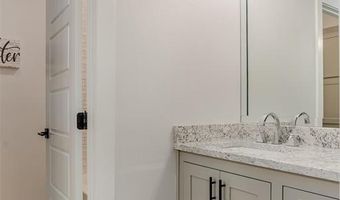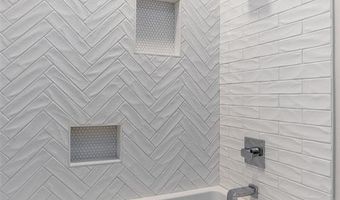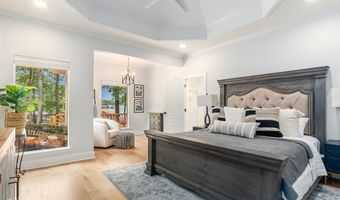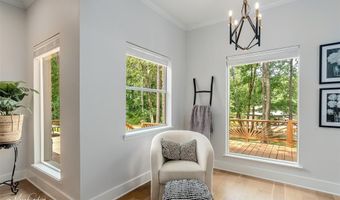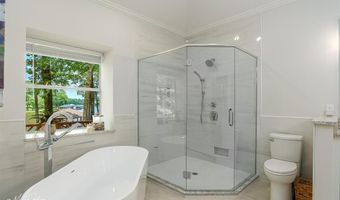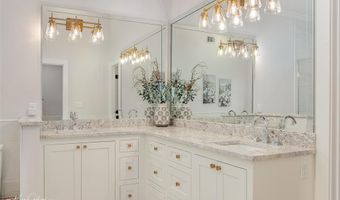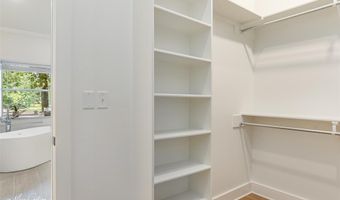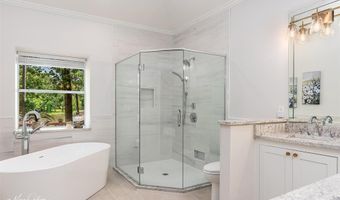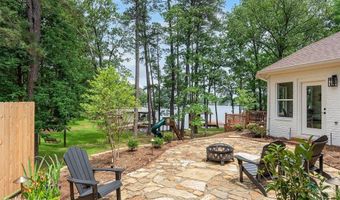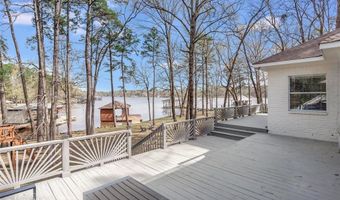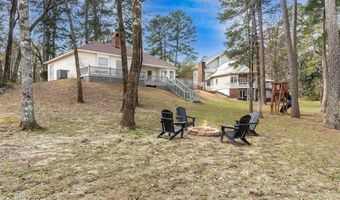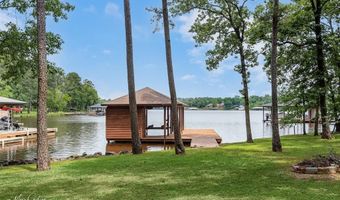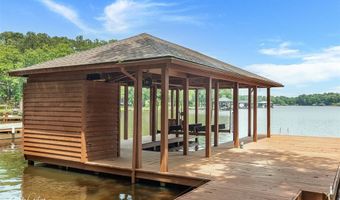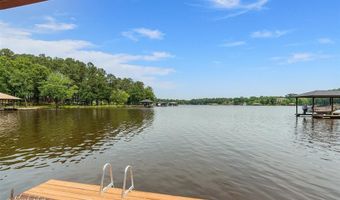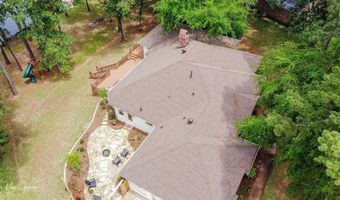4105 Ashford Cir Benton, LA 71006
Snapshot
Description
Gorgeous Lakefront Home on Black Bayou in Woodlake South
This stunning 4-bedroom, 2.5-bathroom home sits on over half an acre with 132 feet of prime waterfront, offering plenty of space and direct access to Black Bayou Reservoir — perfect for fishing, boating, and enjoying peaceful lakeside living.
Renovated from top to bottom in 2023, the home showcases custom-built kitchen cabinets with granite countertops, brand-new hardwood floors throughout, modern stainless steel appliances, and beautifully updated bathrooms — blending style with everyday comfort.
The primary suite is a true retreat, featuring a cozy sitting area with lake views, a spa-like en-suite bathroom with a walk-in shower, soaking tub, and a massive walk-in closet.
The bright, open-concept eat-in kitchen flows seamlessly into the spacious living room, creating an inviting space for family gatherings and entertaining. Step outside to a private courtyard for added charm, or relax on the expansive deck while taking in the peaceful water views.
Outdoor living shines here — enjoy a private boat house with a boat lift, ready for your fishing gear, kayaks, or pontoon boat. The sprinkler system ensures the a lush, green lawn!
With 2,417 sq ft of thoughtfully updated living space, this move-in-ready lakefront home offers the perfect balance of relaxation and recreation.
Pre-qualified buyers only.
More Details
Features
History
| Date | Event | Price | $/Sqft | Source |
|---|---|---|---|---|
| Price Changed | $799,000 -1.96% | $331 | Rachel & Co. Realty | |
| Listed For Sale | $815,000 | $337 | Rachel & Co. Realty |
Expenses
| Category | Value | Frequency |
|---|---|---|
| Home Owner Assessments Fee | $130 | Annually |
Nearby Schools
High School Benton High School | 2.9 miles away | 09 - 12 | |
Middle School Benton Middle School | 3 miles away | 06 - 08 | |
Elementary School Benton Elementary School | 3.4 miles away | KG - 05 |
