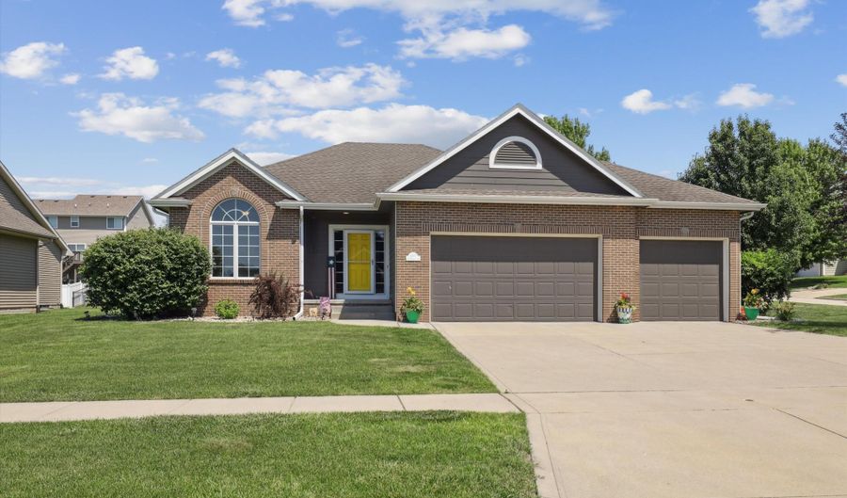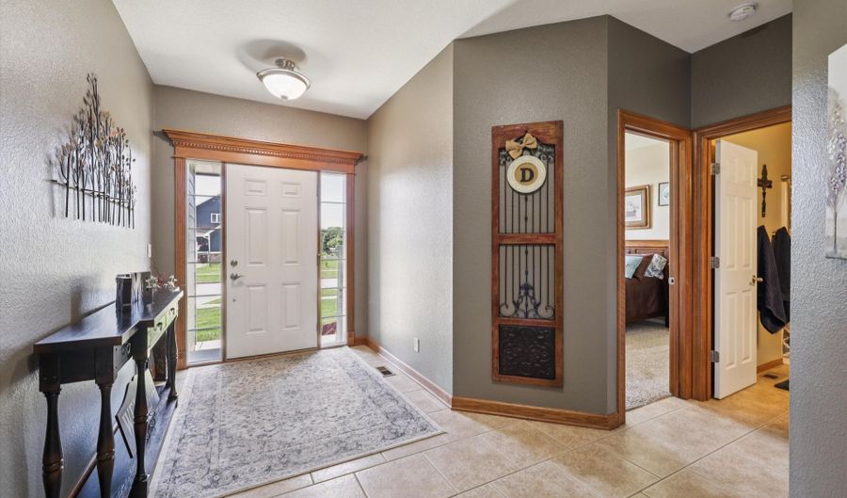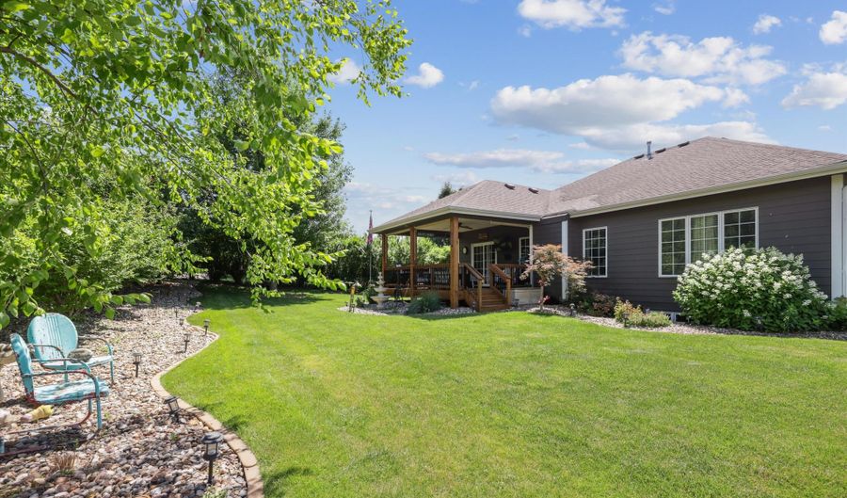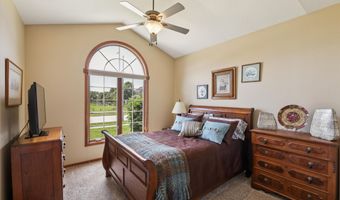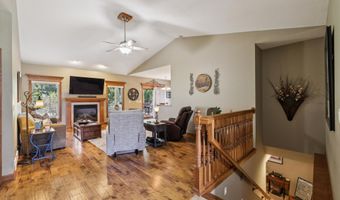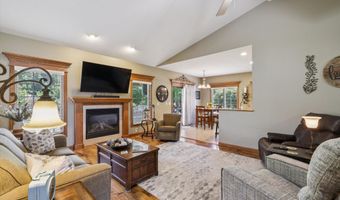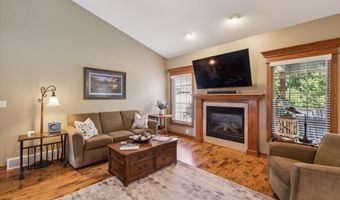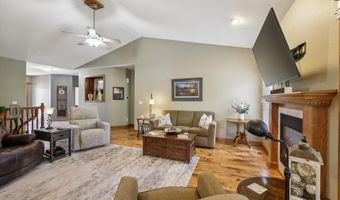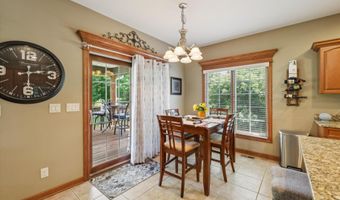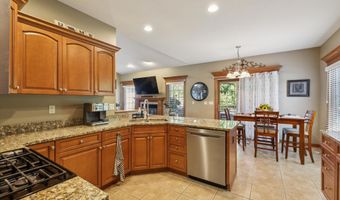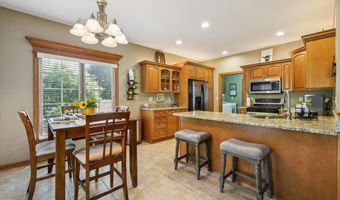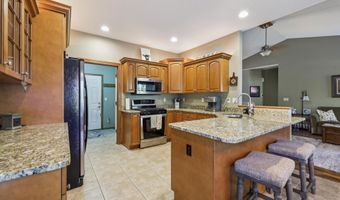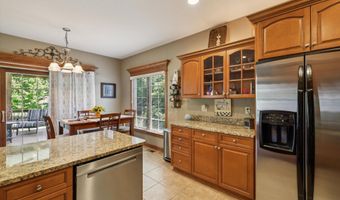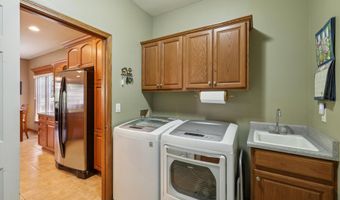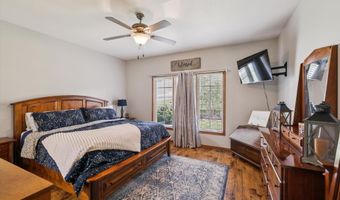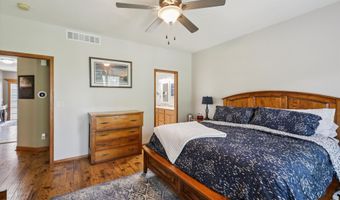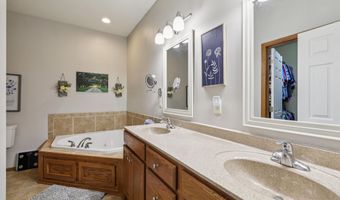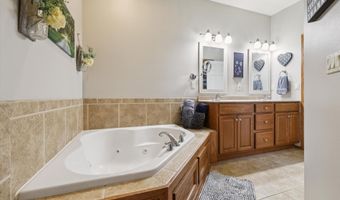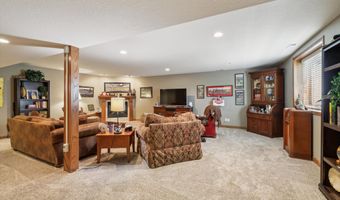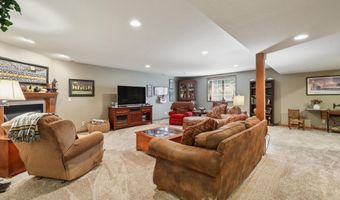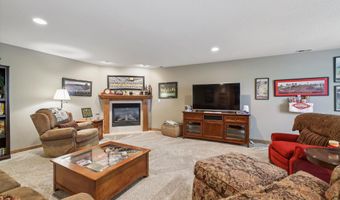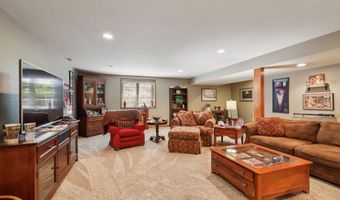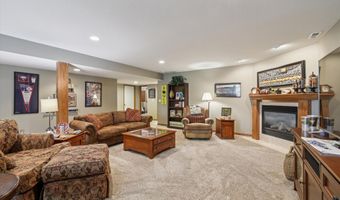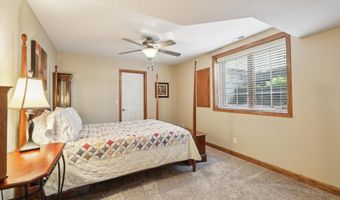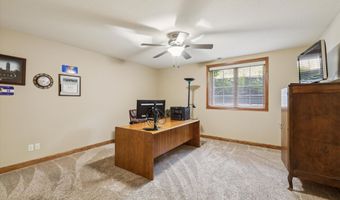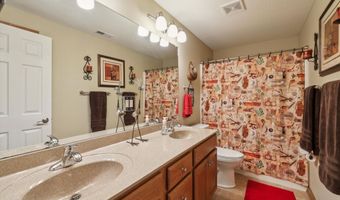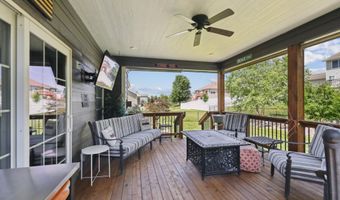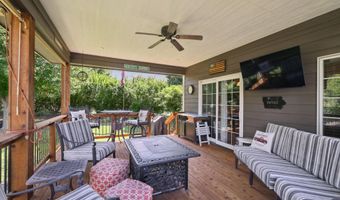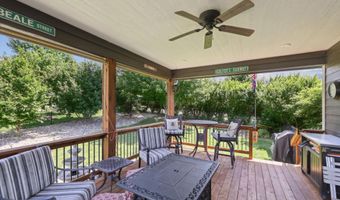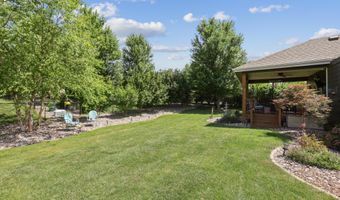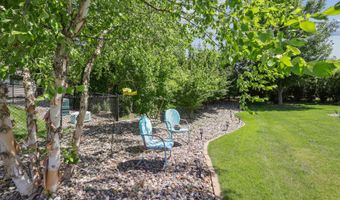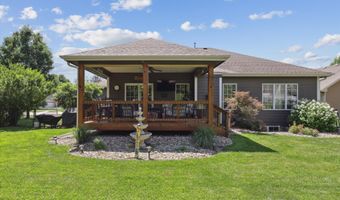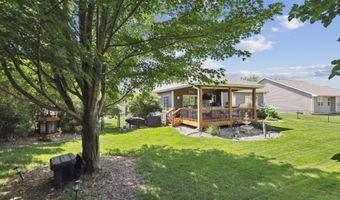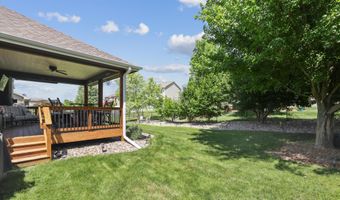4103 NE Briarwood Dr Ankeny, IA 50021
Snapshot
Description
Experience exceptional living in this beautifully updated NE Ankeny residence, where timeless design meets thoughtful upgrades. Boasting 4 spacious bedrooms and 3 full baths, this home welcomes you with an elegant open-concept entry, rich LVP flooring, and a sun-filled family room anchored by a classic fireplace. The kitchen features warm maple cabinetry, granite counters, stainless steel appliances, and a gas stove--perfectly suited for culinary enthusiasts and entertainers alike. The serene primary suite offers a spa-inspired ensuite bath with a jet tub, dual sinks, and walk-in closet for ultimate comfort. Step outside to your private backyard oasis, meticulously crafted by Ted Lare Design. This professionally landscaped sanctuary includes irrigation, mature trees, tiling, and rock beds--creating a peaceful retreat just steps from your covered deck. The expansive lower level provides a second fireplace, generous living space, two additional bedrooms, and a full bath--ideal for hosting or unwinding. Thoughtful upgrades include HVAC and water heater (2023), LVP flooring (2021), newer microwave & dishwasher, and exterior paint, gutters, & down spouts (2020). Additional highlights include a drop zone, laundry with utility sink, and a 3-car garage with built-in storage--all nestled in a prime location near Briarwood Golf Club and key Ankeny amenities.
More Details
Features
History
| Date | Event | Price | $/Sqft | Source |
|---|---|---|---|---|
| Listed For Sale | $429,900 | $286 | Iowa Realty- Mills Crossing |
Taxes
| Year | Annual Amount | Description |
|---|---|---|
| $6,154 |
Nearby Schools
Elementary School Northeast Elementary | 1.4 miles away | PK - 05 | |
High School Ankeny High School | 1.8 miles away | 10 - 12 | |
Elementary School Ashland Ridge Elementary | 1.6 miles away | PK - 05 |
