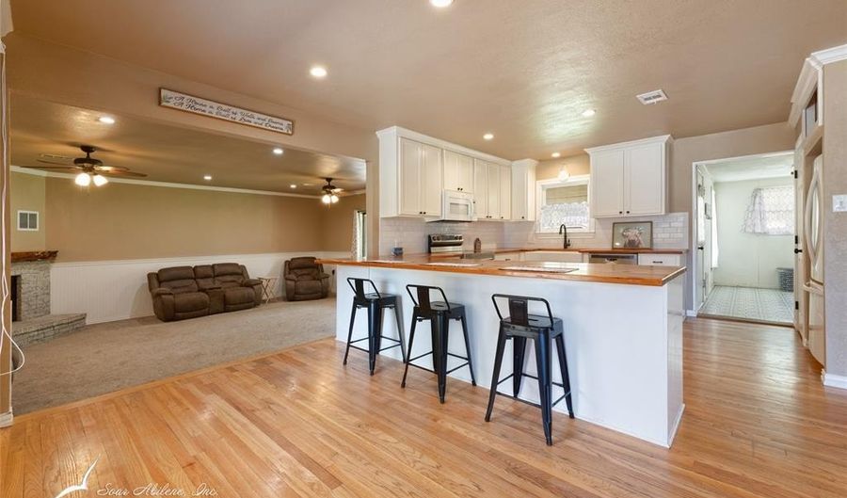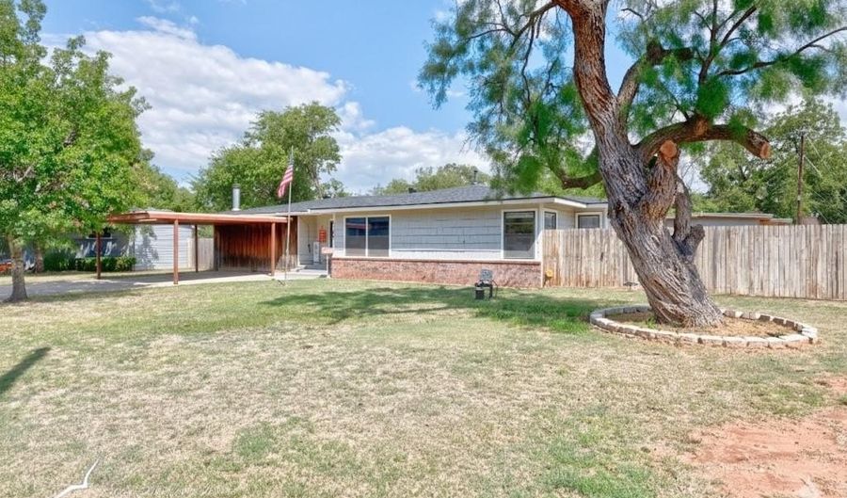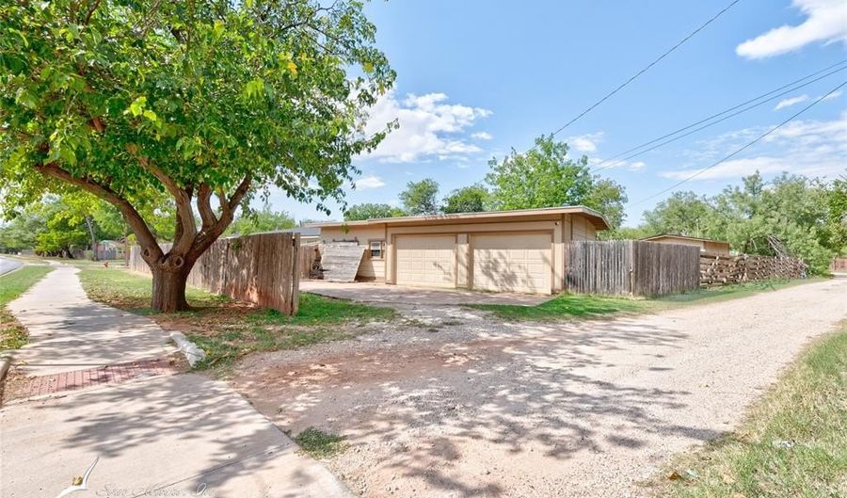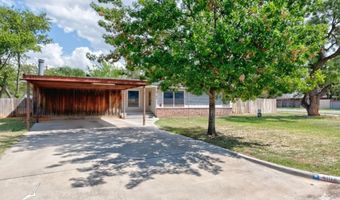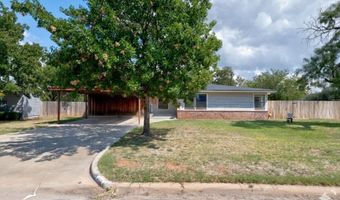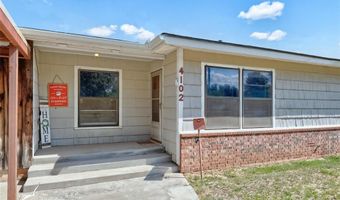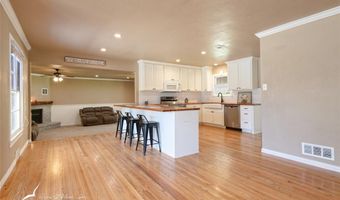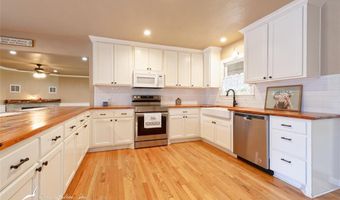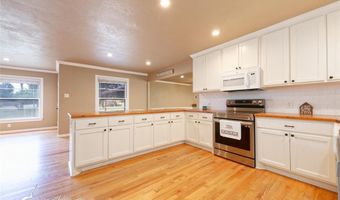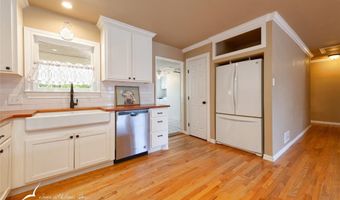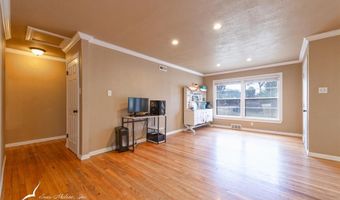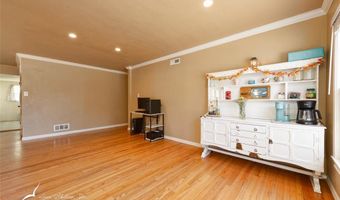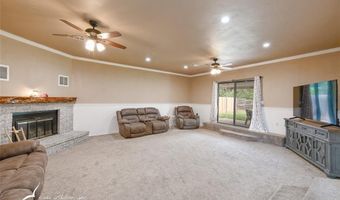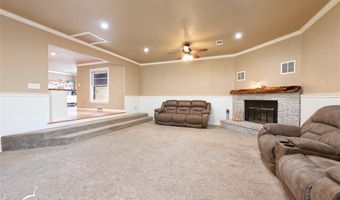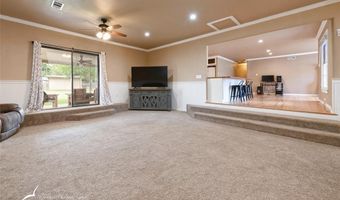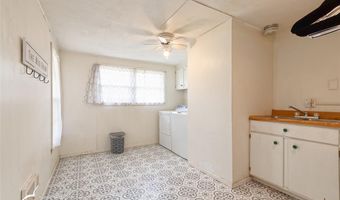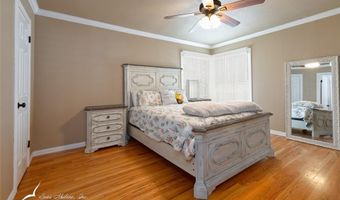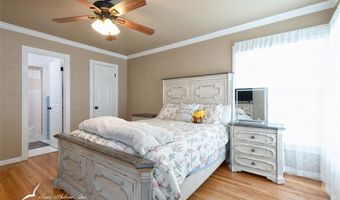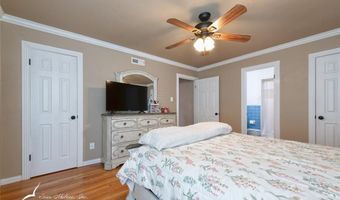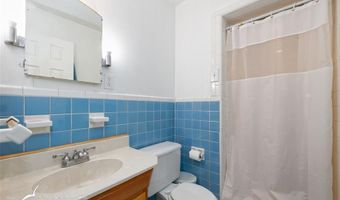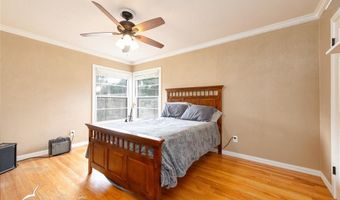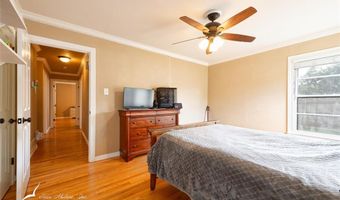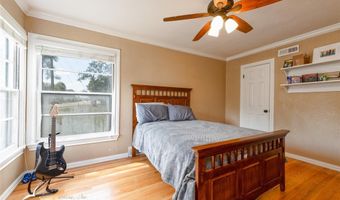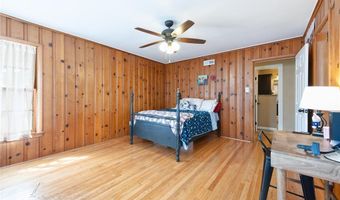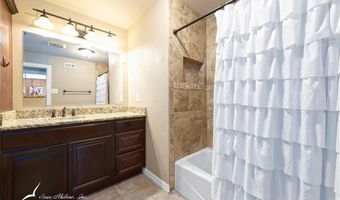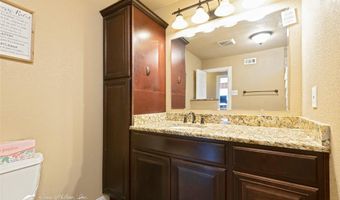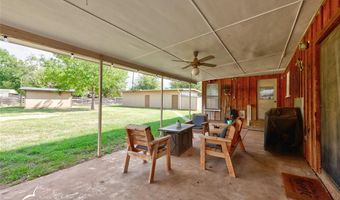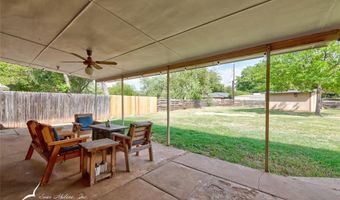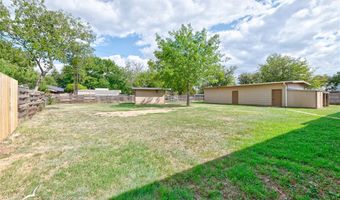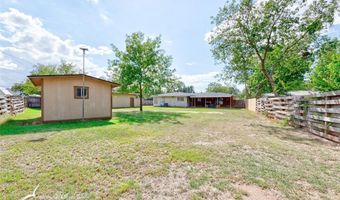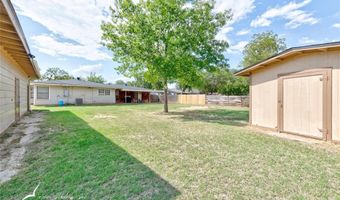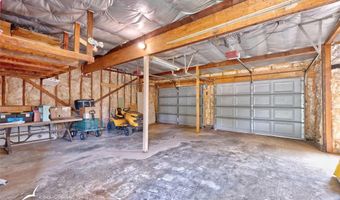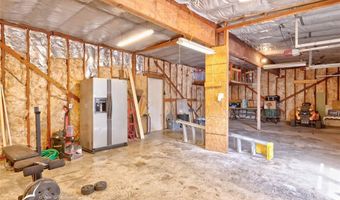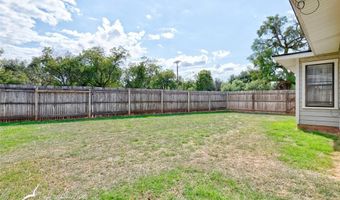4102 Hartford St Abilene, TX 79605
Snapshot
Description
Welcome to 4102 Hartford Street! This beautifully updated 3-bedroom, 2-bath home on a spacious corner lot combines timeless charm with modern upgrades, offering the perfect balance of comfort and function. Inside, you’ll find gorgeous white oak floors and an open kitchen and dining area designed for both everyday living and entertaining. The kitchen is complete with butcher block countertops, a new range and dishwasher, and a convenient breakfast bar for casual meals. Just beyond, the inviting living room features classic wainscoting, a cozy wood-burning fireplace, and access to the covered patio for seamless indoor-outdoor living. The bedrooms are generously sized, and the large utility and laundry room provides excellent storage with the potential to expand the primary bath. Major updates have already been taken care of, including a new roof and gutters in 2023, a new 5-ton HVAC system with ductwork in 2023, and a new water heater in 2022. Outside, the property offers even more with a 41x23 two-car detached garage and attached workshop, an 18x12 outbuilding, a lean-to shed, covered storage, and a two-car carport at the front of the home. Multiple access gates, a paved alley-entry driveway, and a well-water irrigation system add to the home’s functionality. Combining modern upgrades with practical features inside and out, 4102 Hartford Street offers a rare opportunity you won’t find elsewhere. This home is move-in ready—schedule your private tour today.
Open House Showings
| Start Time | End Time | Appointment Required? |
|---|---|---|
| No |
More Details
Features
History
| Date | Event | Price | $/Sqft | Source |
|---|---|---|---|---|
| Listed For Sale | $280,000 | $136 | Berkshire Hathaway HS Stovall |
Nearby Schools
Elementary School Lee Elementary | 0.5 miles away | KG - 05 | |
Elementary School Bonham Elementary | 0.7 miles away | KG - 05 | |
Elementary School Austin Elementary | 0.9 miles away | KG - 05 |
