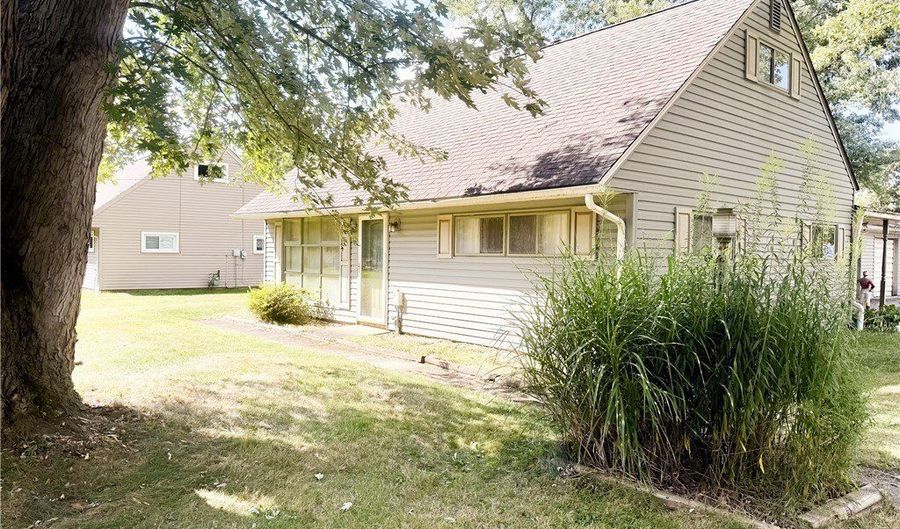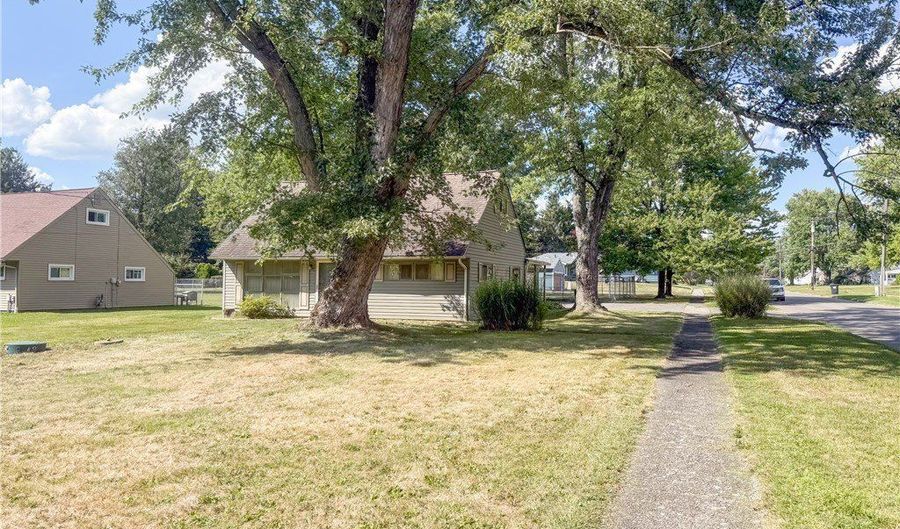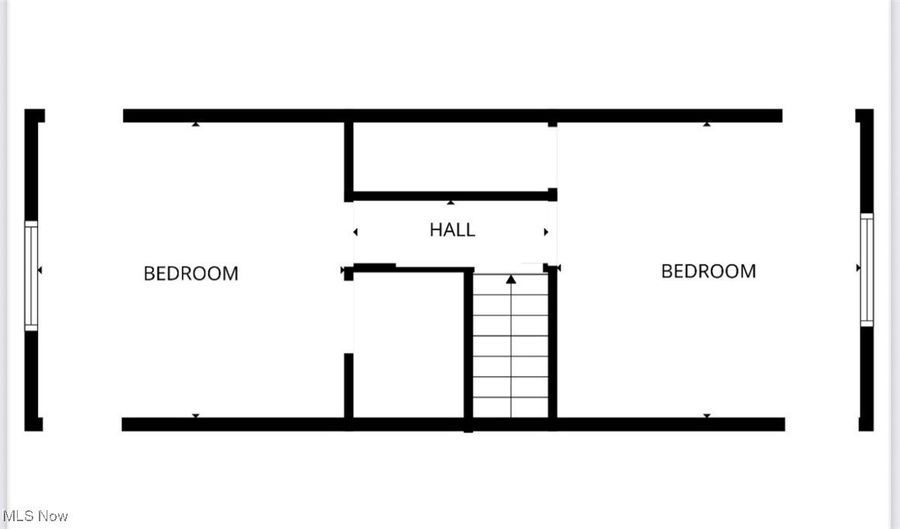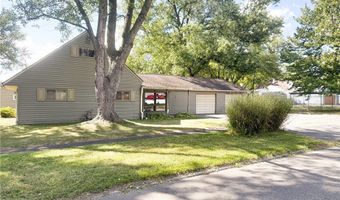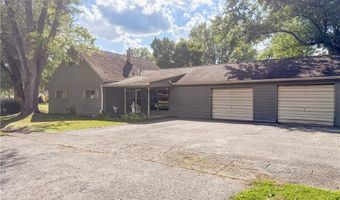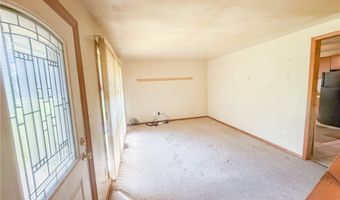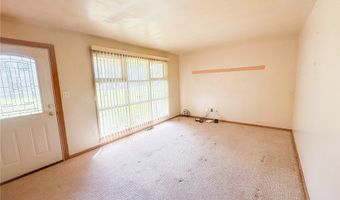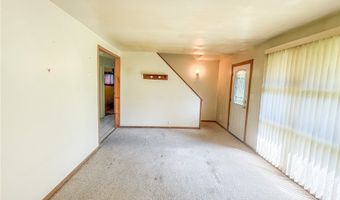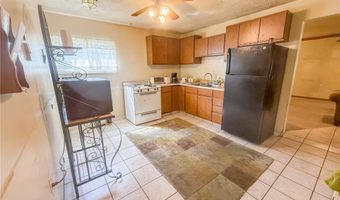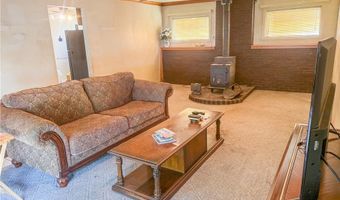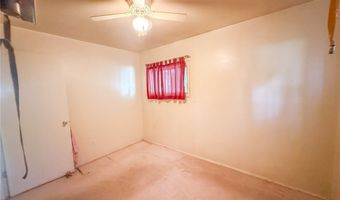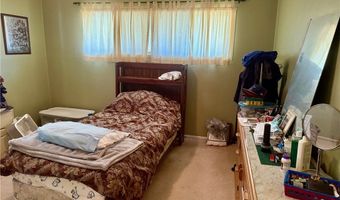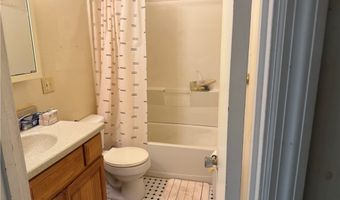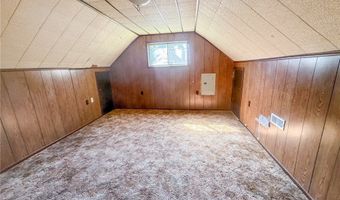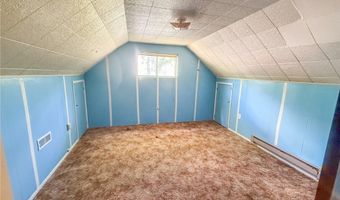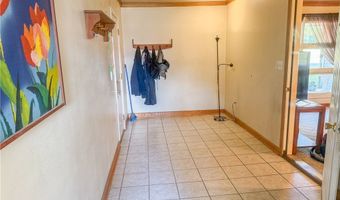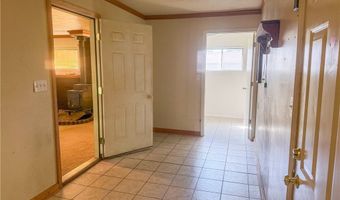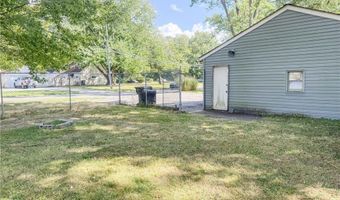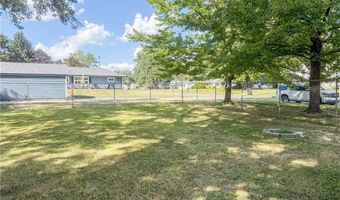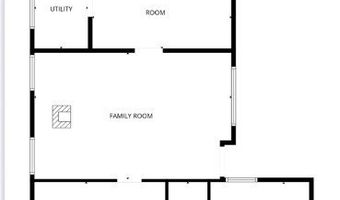4102 Burkey Rd Austintown, OH 44515
Snapshot
Description
Charming Cape Cod on a large corner lot with nearly half an acre, surrounded by mature trees. The main level features a bright living room, a cozy family room with a wood-burning fireplace, and an eat-in kitchen. Two main-floor bedrooms offer comfortable space, while the upstairs bedrooms are extra roomy. The attached two-car garage is spacious and conveniently connected to a large mudroom - an ideal spot for a future laundry room or additional bath. The fenced backyard offers room to play, garden, or just relax outdoors. With a recently serviced furnace, upgraded electrical, and an updated septic system, this home offers character, and potential, ready to be reimagined into something special. Washer and dryer stay with the home. New Water Heater installed Dec 2025
More Details
Features
History
| Date | Event | Price | $/Sqft | Source |
|---|---|---|---|---|
| Price Changed | $149,900 -6.25% | $94 | RE/MAX Valley Real Estate | |
| Price Changed | $159,900 -5.89% | $100 | RE/MAX Valley Real Estate | |
| Listed For Sale | $169,900 | $107 | RE/MAX Valley Real Estate |
Taxes
| Year | Annual Amount | Description |
|---|---|---|
| 2024 | $1,929 | LOT 3 75 X 275 WESTGATE PARK PLAT 1 |
Nearby Schools
Elementary School Woodside Elementary School | 0.4 miles away | PK - 03 | |
Middle School Austintown Middle School | 0.6 miles away | 06 - 08 | |
High School Fitch High School | 0.8 miles away | 09 - 12 |
