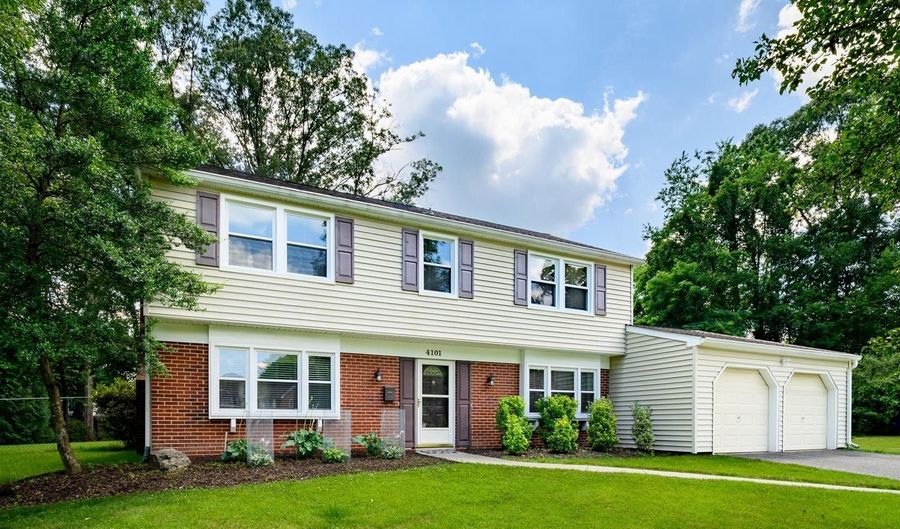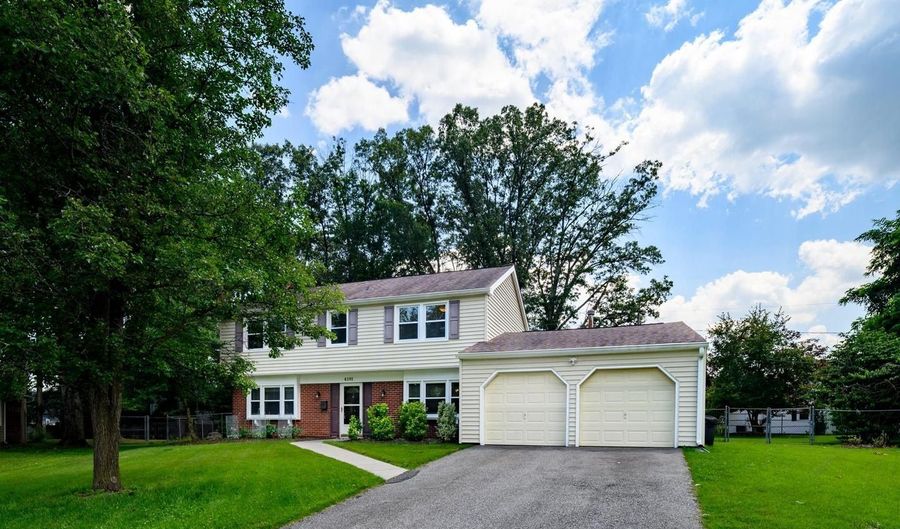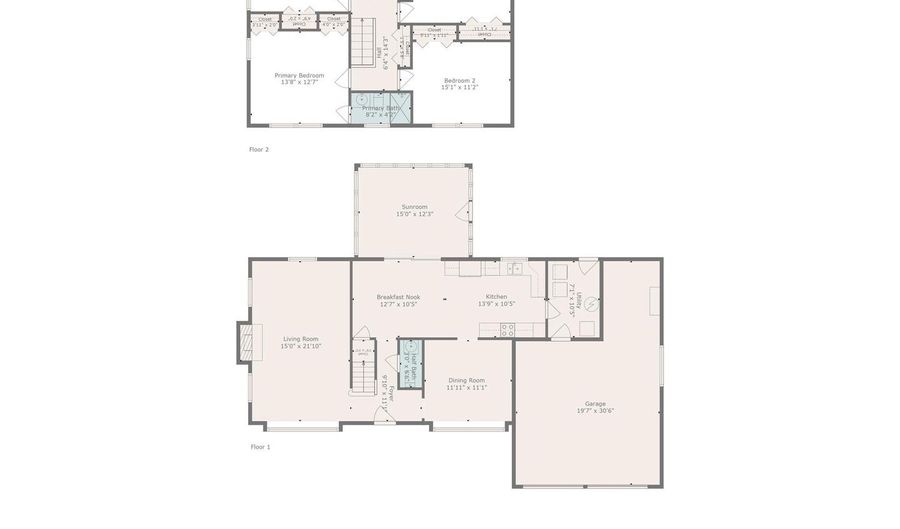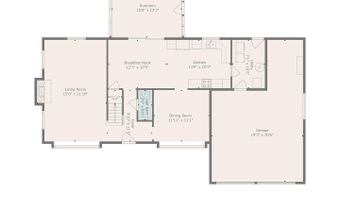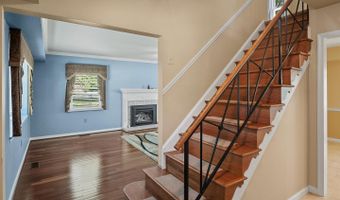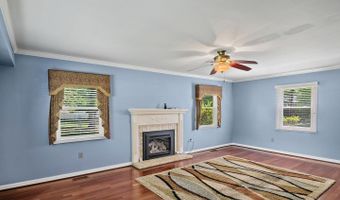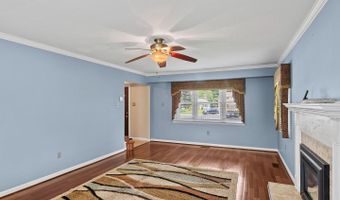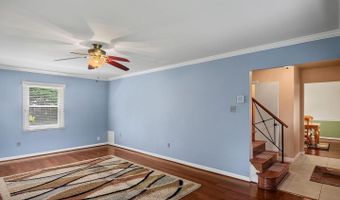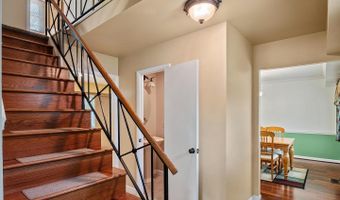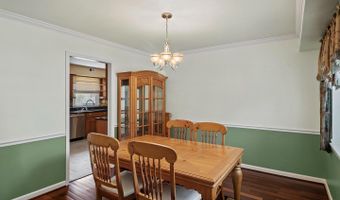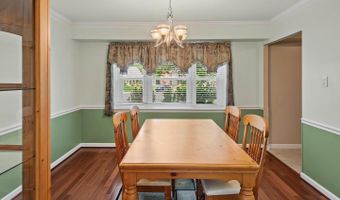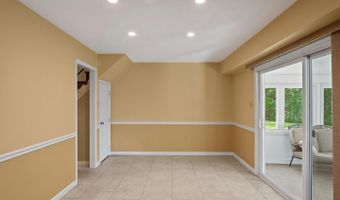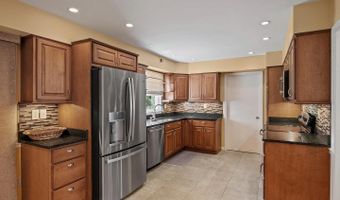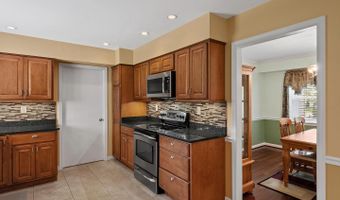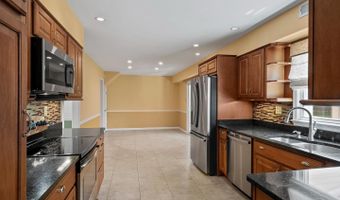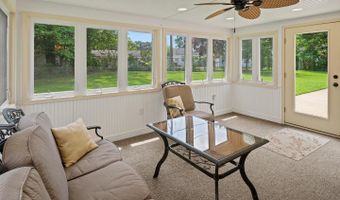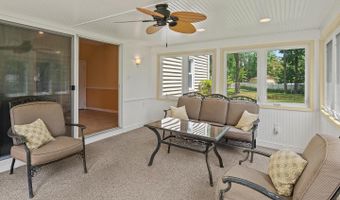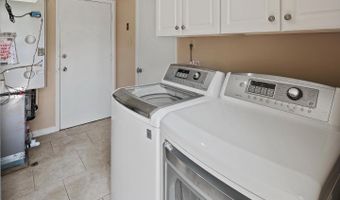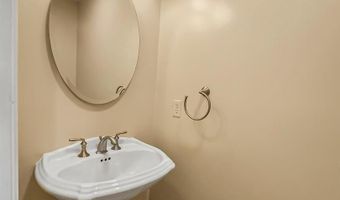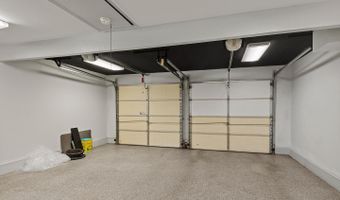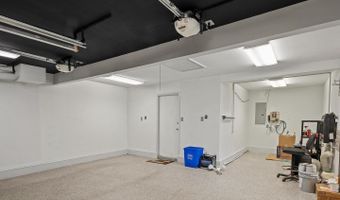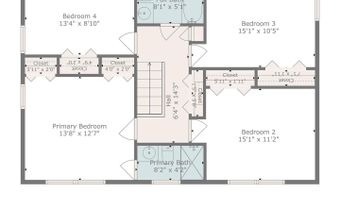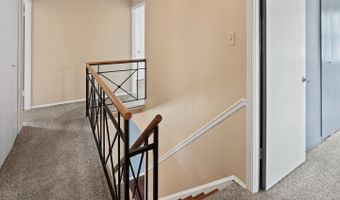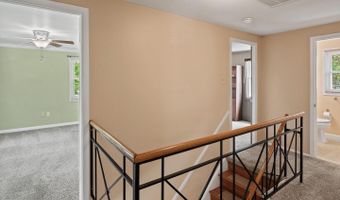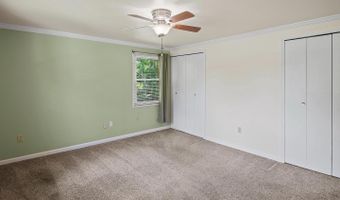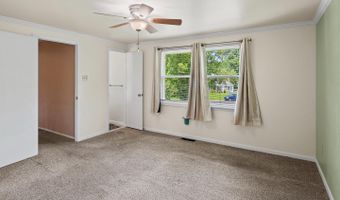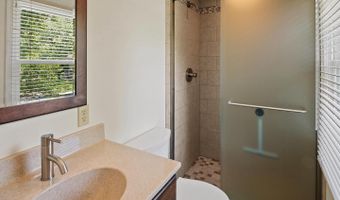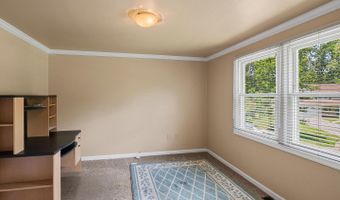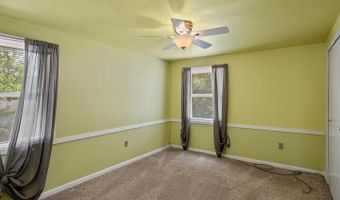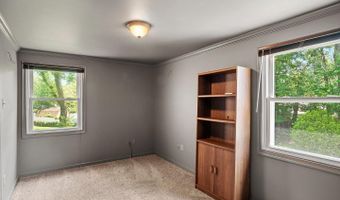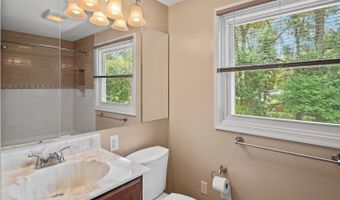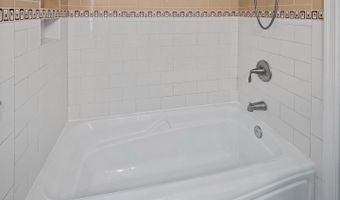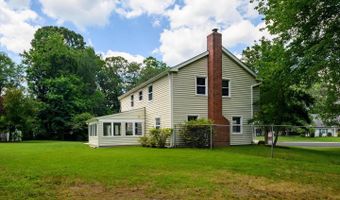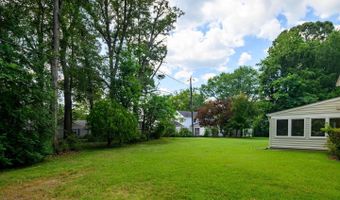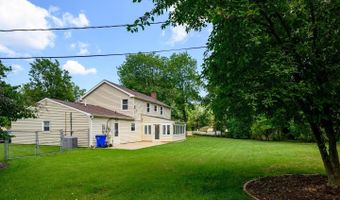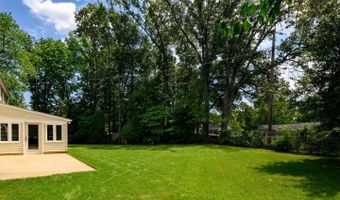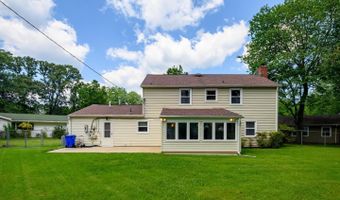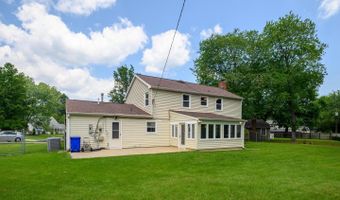4101 YARDLEY Ct Bowie, MD 20715
Snapshot
Description
Room to Relax, Updates to Love - Life in Belair Starts Here! Discover this beloved Levitt-built Colonial nestled in the sought-after Belair (Yorktown) community of Bowie. Built in 1966, this well-maintained 4-bedroom, 2.5-bathroom home offers timeless charm, tasteful updates, and a warm, inviting atmosphere. Step inside to find hardwood floors flowing through the living room, and dining room. The main level features soothing, nature-inspired wall colors that create a peaceful and welcoming environment. The updated half bathroom adds modern convenience for both guests and everyday living. The updated kitchen showcases light brown cabinetry, stainless steel appliances, a stylish glass backsplash in soft cream and brown tones, under-cabinet lighting, sleek black quartz countertops, and durable ceramic tile flooring. Just off the kitchen, the sunroom offers a bright and relaxing space to unwind. While it is not heated, it stays comfortable thanks to abundant natural sunlight - perfect for morning coffee, quiet reading, or simply enjoying the outdoors from the comfort of your home. Upstairs, you'll find four comfortable bedrooms with cozy carpeting and more nature-inspired wall colors in calming shades of green, tan, and gray. The hall bathroom features a deep tub and shower combo, while the updated primary ensuite bathroom offers a convenient walk-in shower. Additional features include a spacious finished 2-car garage with a workshop area bump-out, providing plenty of room for storage, hobbies, or projects. The home is located in a welcoming, established neighborhood with beautifully landscaped streets and pride of ownership throughout - and there is no HOA, offering added freedom and flexibility. Enjoy excellent curb appeal and everyday convenience with easy access to Race Track Road, as well as Routes 450, 3, and 50, providing a quick commute to Washington D.C., Annapolis, The Eastern Shore, and beyond.
More Details
Features
History
| Date | Event | Price | $/Sqft | Source |
|---|---|---|---|---|
| Listed For Sale | $535,000 | $∞ | Crofton Bowie |
Taxes
| Year | Annual Amount | Description |
|---|---|---|
| $6,456 |
Nearby Schools
Elementary School Yorktown Elementary | 0.3 miles away | PK - 05 | |
Pre-Kindergarten Chapel Forge Early Childhood Center | 0.5 miles away | PK - PK | |
Middle School Samuel Ogle Middle | 0.6 miles away | 06 - 08 |
