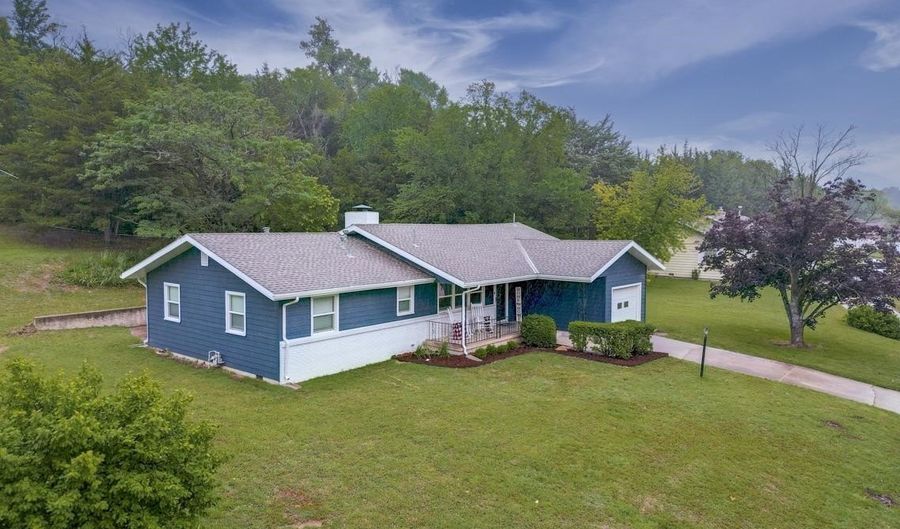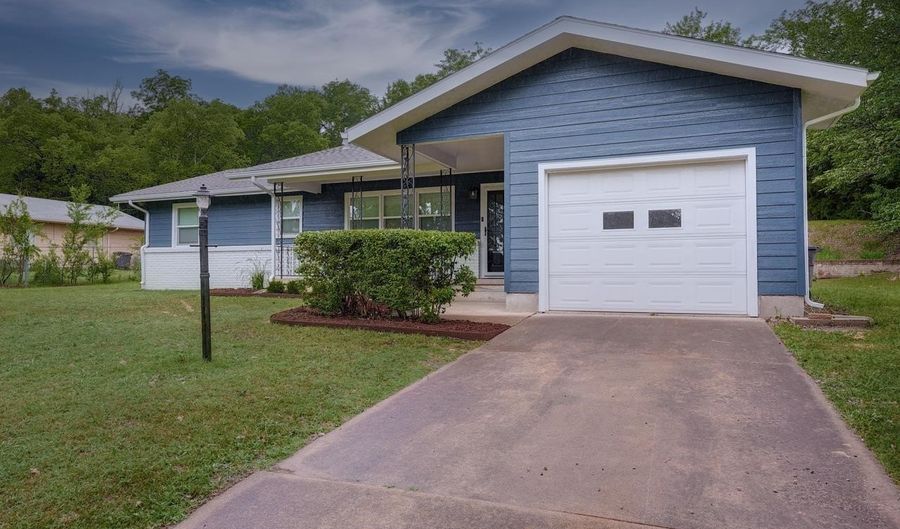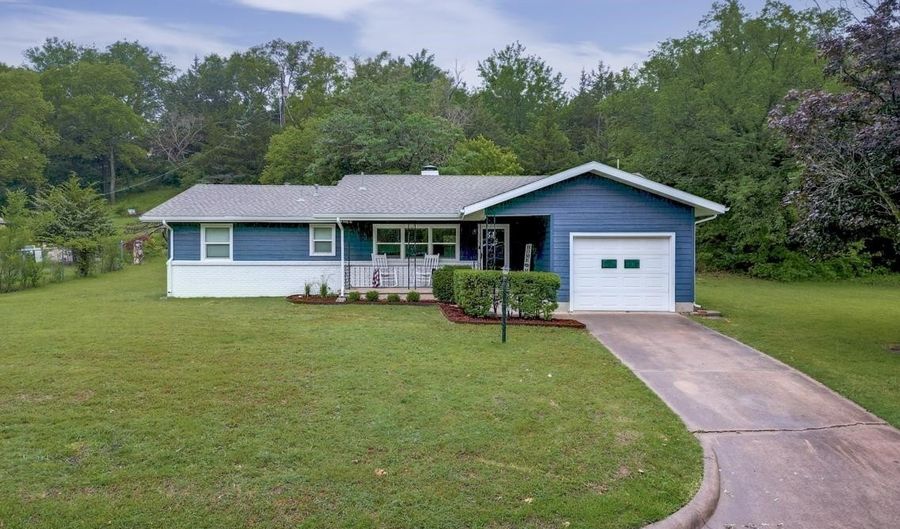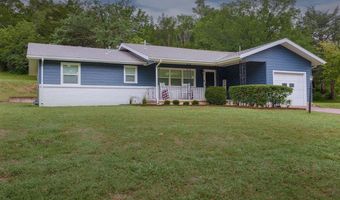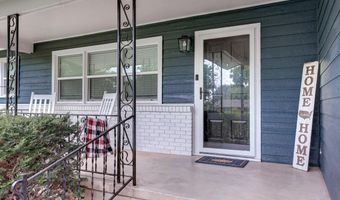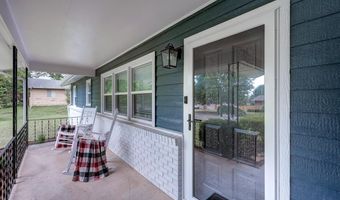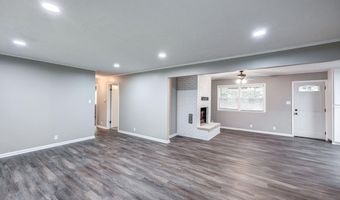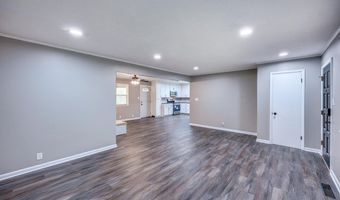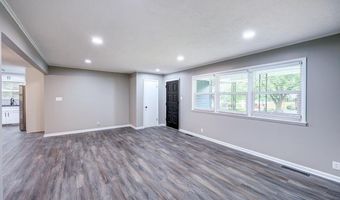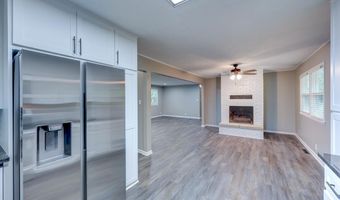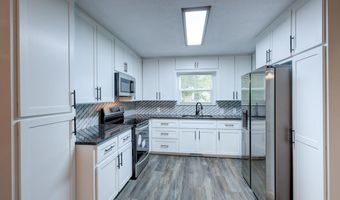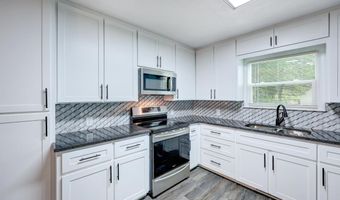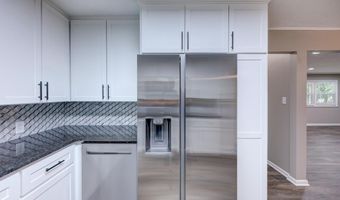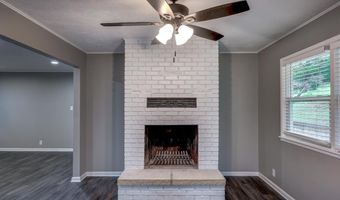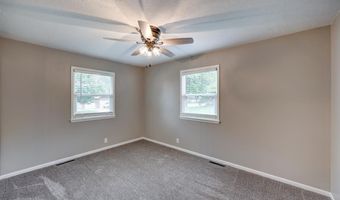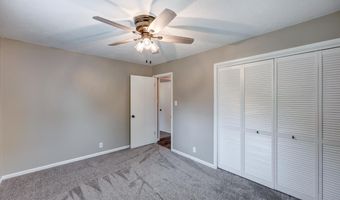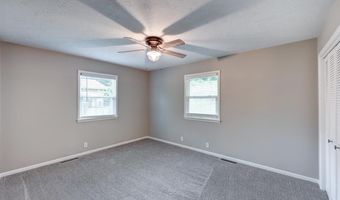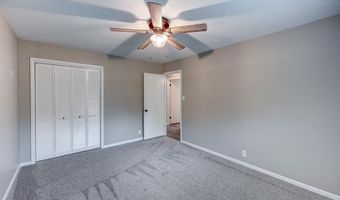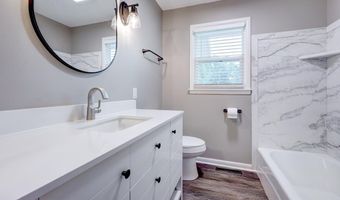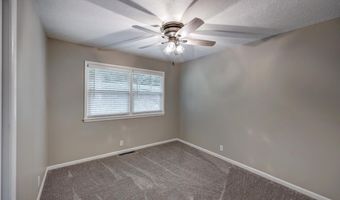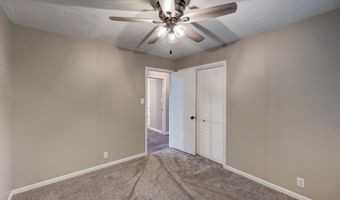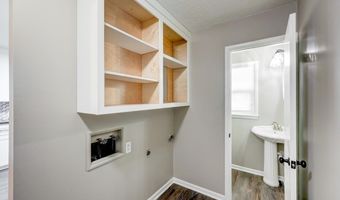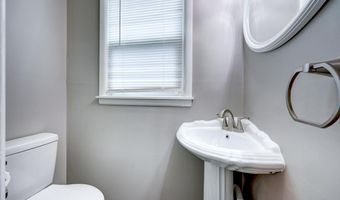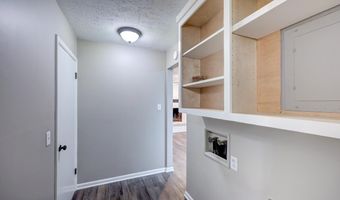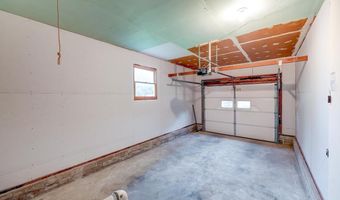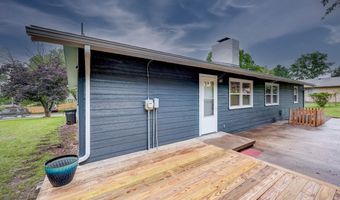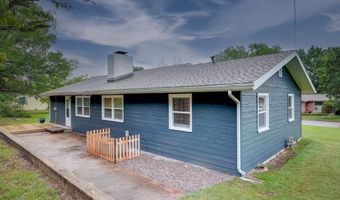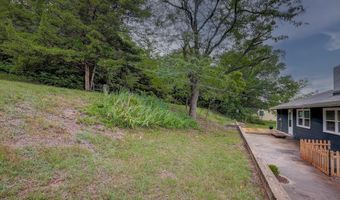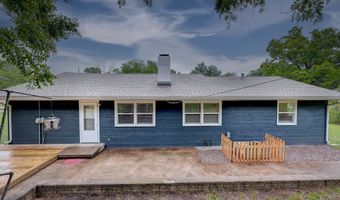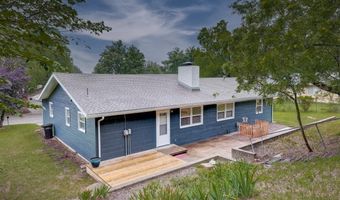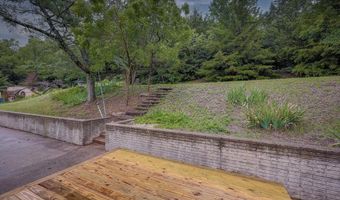410 Highland Dr Arkansas City, KS 67005
Snapshot
Description
Step into a home where thoughtful design meets skilled craftsmanship. This beautifully renovated ranch-style residence has been meticulously updated by quality-focused investors who spared no detail in creating a warm and welcoming space. From the moment you walk in, you’ll appreciate the seamless open layout and luxury vinyl flooring that runs throughout the main living areas—both durable and stylish, perfect for everyday life and entertaining alike. The heart of the home is the stunning kitchen, featuring brand-new stainless steel appliances, sleek granite countertops, and timeless cabinetry. It flows effortlessly into the formal dining area, where a charming wood-burning fireplace adds cozy ambiance to family meals or relaxed gatherings. This home offers three spacious bedrooms and one and a half thoughtfully updated bathrooms, all designed for comfort and ease. A separate laundry room and attached garage add practical convenience, while every inch of the home showcases high-quality finishes and care in construction. Step outside to enjoy a newly added deck and a generous patio space—ideal for morning coffee, evening relaxation, or hosting friends under the stars. The exterior shines with new siding, fresh paint, new windows, updated gutters, and beautifully refreshed landscaping that enhances the curb appeal. Located in the highly desirable Hillcrest Drive neighborhood, this move-in-ready gem blends timeless style with modern updates. It’s more than just a home—it’s a place where lasting memories are ready to be made.
More Details
Features
History
| Date | Event | Price | $/Sqft | Source |
|---|---|---|---|---|
| Listed For Sale | $219,900 | $169 | Exp Realty, LLC |
Taxes
| Year | Annual Amount | Description |
|---|---|---|
| 2024 | $2,355 |
Nearby Schools
Elementary School Jefferson Elementary | 0.5 miles away | PK - 05 | |
Middle School Arkansas City Middle School | 0.7 miles away | 06 - 08 | |
High School Arkansas City High | 1.1 miles away | 09 - 12 |
