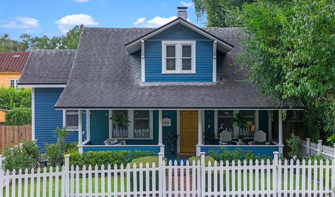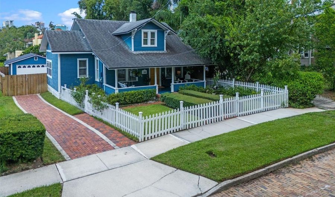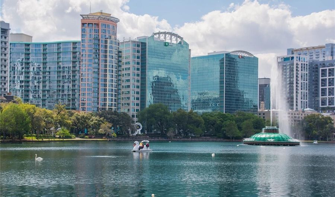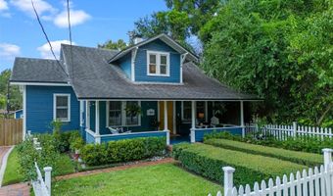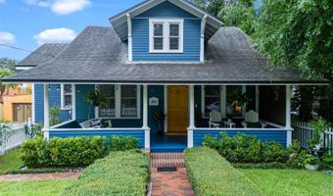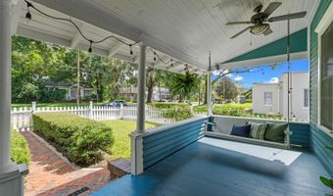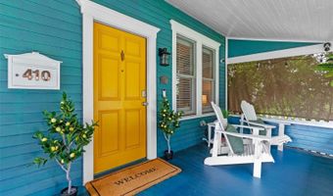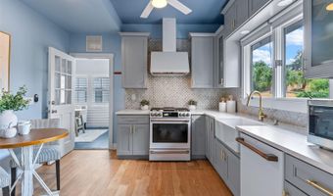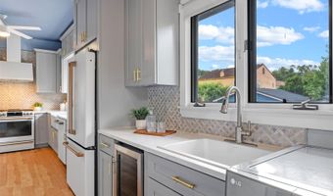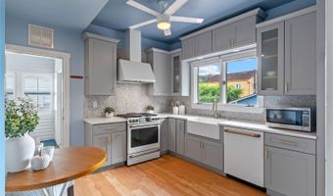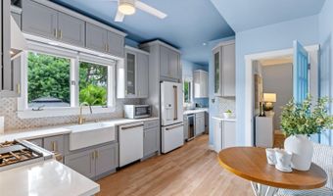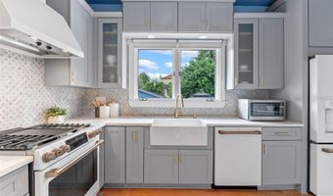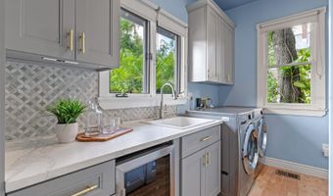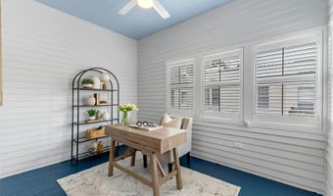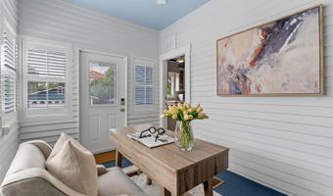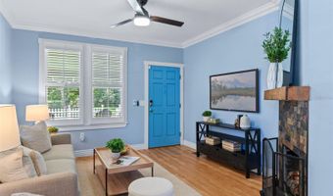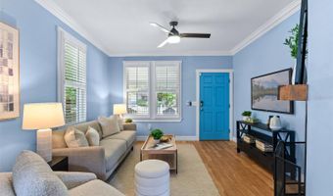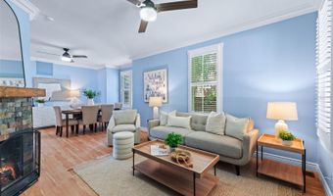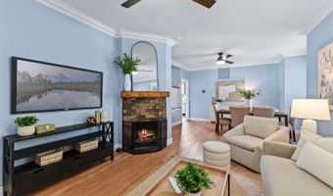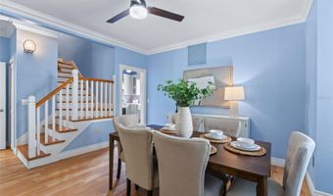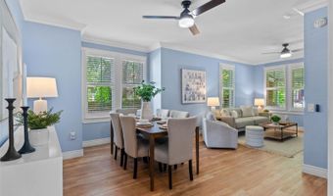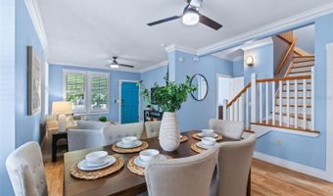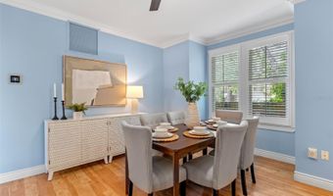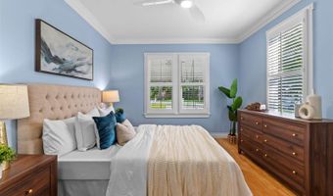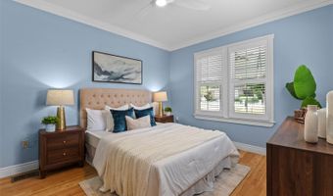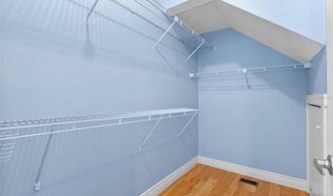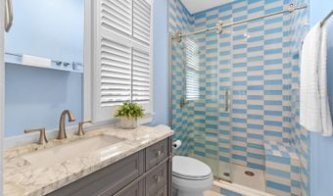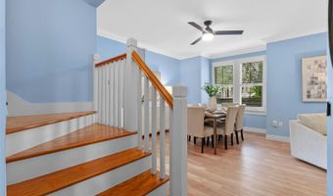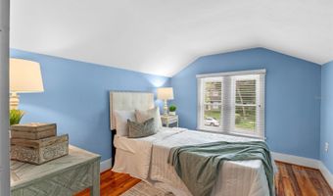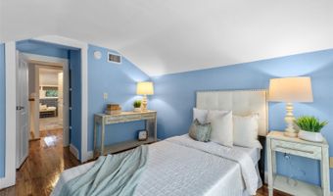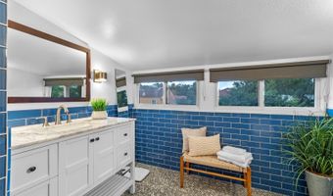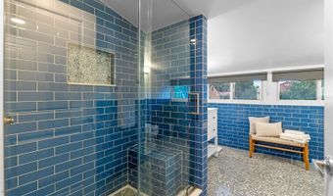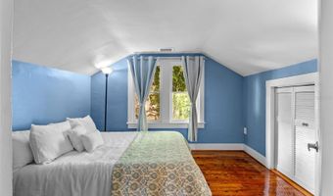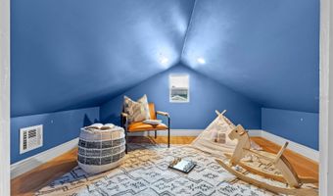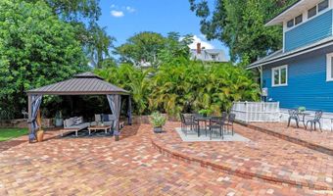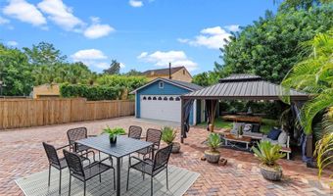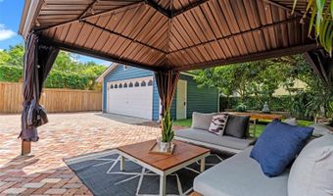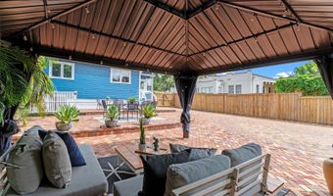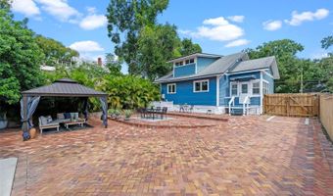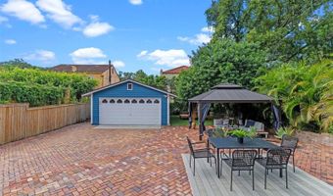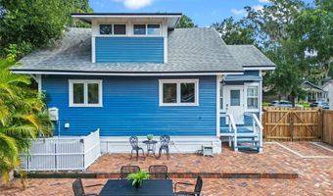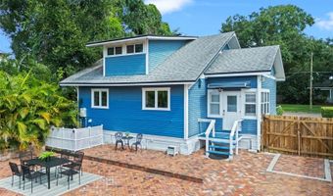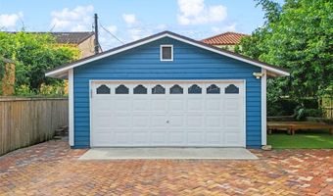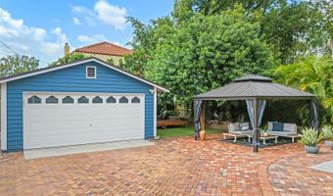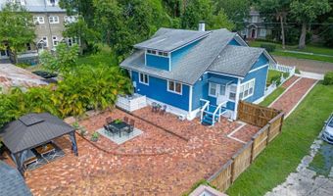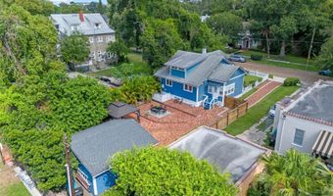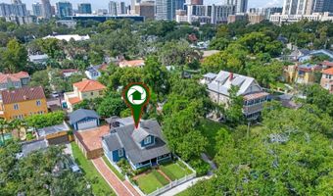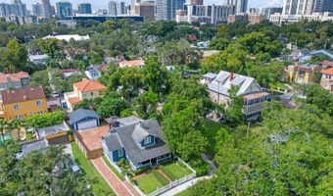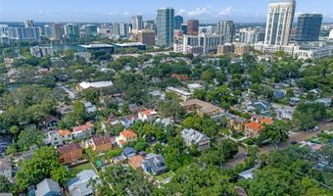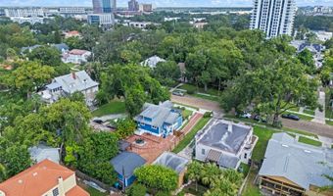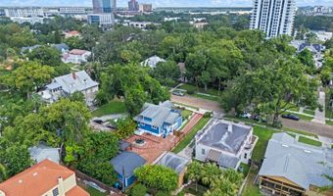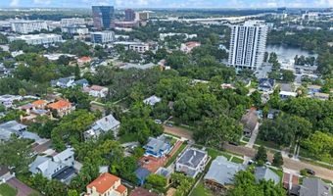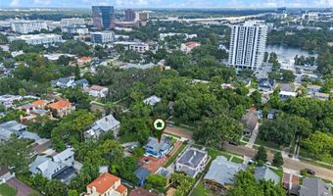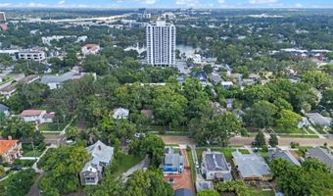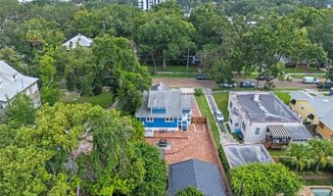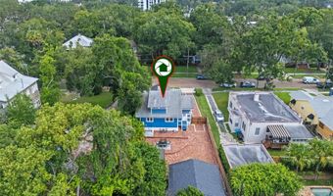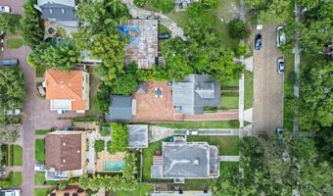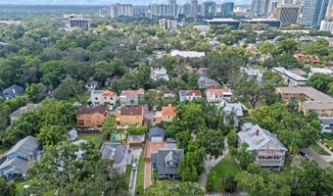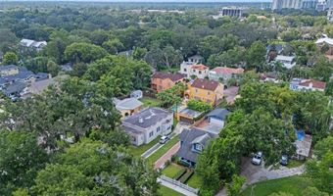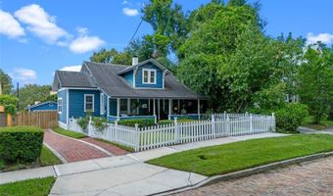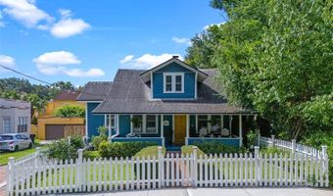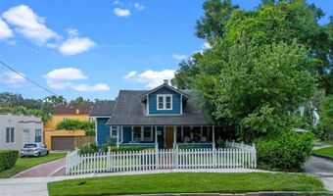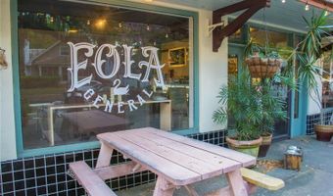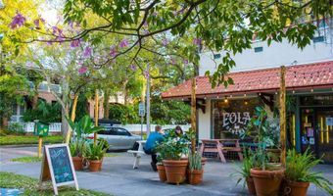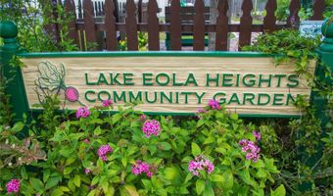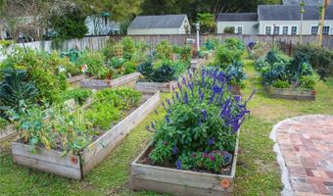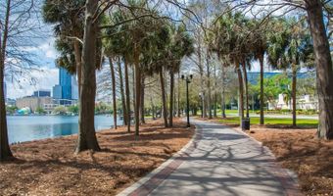410 E CONCORD St Orlando, FL 32803
Snapshot
Description
This beautifully updated 3-bedroom, 2-bath home with an additional office, bonus nook, and detached two-car garage is located in the heart of the Lake Eola Heights Historic District, just a short walk to Lake Eola Park, Eola General, Sparrow Wine Bar and Lounge, and many of Orlando’s best restaurants and shops.
Step inside to soaring ceilings, elegant crown molding, and light-filled rooms that highlight both the home’s historic character and its modern updates. The kitchen is a true centerpiece with quartz countertops, 42” solid wood cabinetry with crown molding, Café appliances—including a gas range with vent hood—custom tile backsplash and a dinette area. Just off the kitchen, you’ll find the perfect space for an office or home gym. An indoor utility room with a butler’s pantry and wine refrigerator adds even more function and storage.
Entertain effortlessly with a dining room located just off the kitchen and a spacious living room featuring a cozy gas fireplace. The downstairs primary suite offers a serene retreat with a large walk-in closet and a beautifully updated bathroom, complete with custom tile, glass shower enclosure and a marble-topped vanity.
Upstairs, two additional bedrooms share an upgraded full bath, while a charming bonus nook provides the perfect spot for a playroom, reading area, or meditation space.
Outside, the fully fenced backyard is designed for entertaining, with gorgeous pavers and three distinct areas for dining, relaxing, or gathering with friends and family. Gated access from the driveway leads to the rare detached two-car garage, offering both parking and extra storage. The property is also zoned for two residences, so the garage can be converted to a two-story residential building, offering many options!
With a new roof in 2019, new HVACs in 2018 and 2024, a tankless gas water heater, plantation shutters on most downstairs windows and custom shades in the kitchen, encapsulated and sealed crawlspace with a dehumidifier, upgraded landscaping and MORE! You’re located just a short walk to Lake Eola Park, the local neighborhood favorite, Eola General, and the Lake Eola Heights Community Garden. This welcoming community features neighborhood happy hours, and annual events like the Community Garden Harvest Pot Luck Dinner and National Night Out. Experience the downtown lifestyle in this incredible home! Call for your showing today!
More Details
Features
History
| Date | Event | Price | $/Sqft | Source |
|---|---|---|---|---|
| Listed For Sale | $699,500 | $448 | MAINFRAME REAL ESTATE |
Taxes
| Year | Annual Amount | Description |
|---|---|---|
| 2024 | $5,104 |
Nearby Schools
Middle School Howard Middle School | 0.4 miles away | 06 - 08 | |
Elementary School Hillcrest Elementary School | 0.4 miles away | KG - 05 | |
High School Lake Nona High | 0.5 miles away | 00 - 00 |
