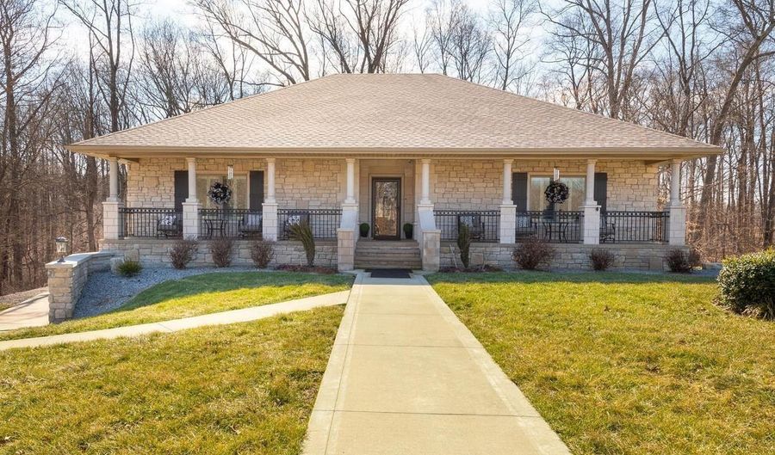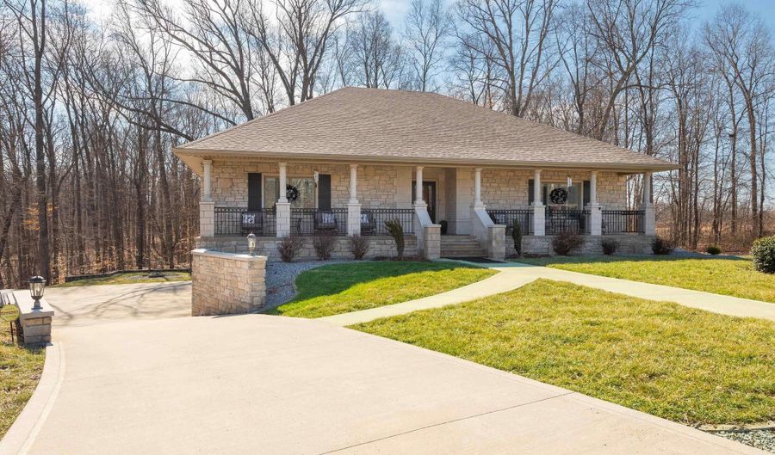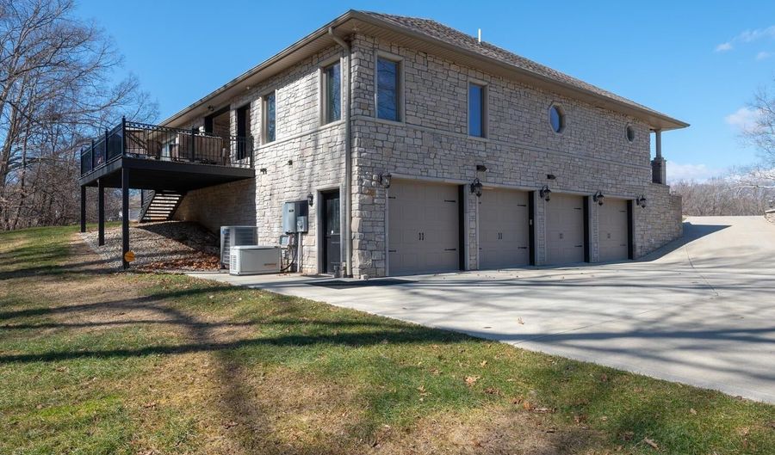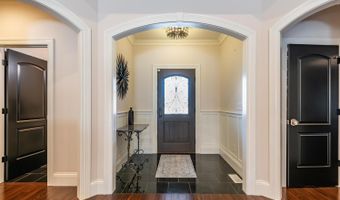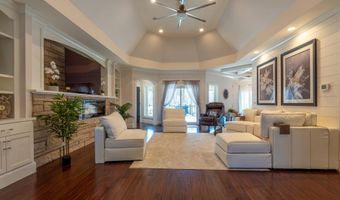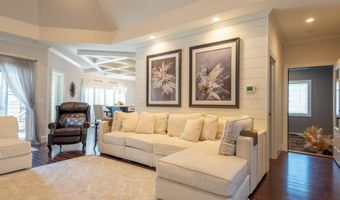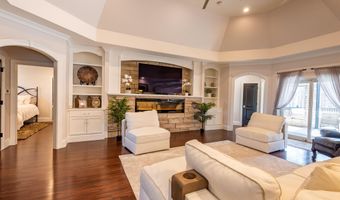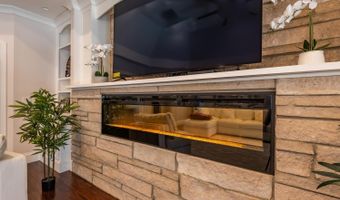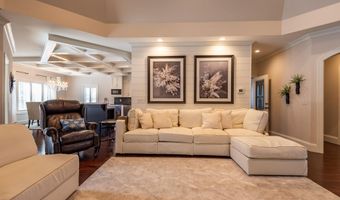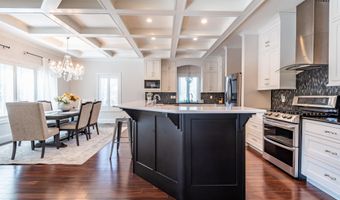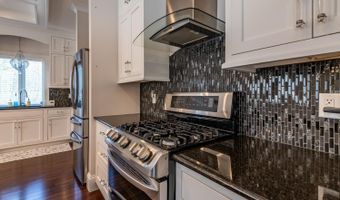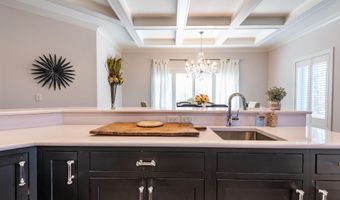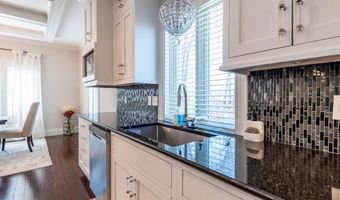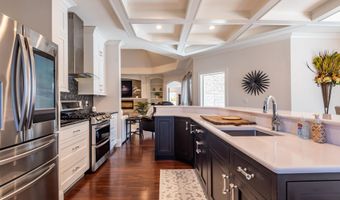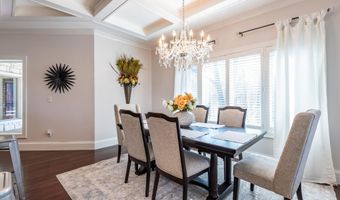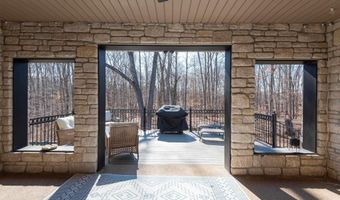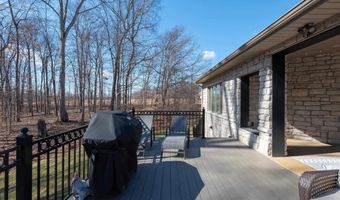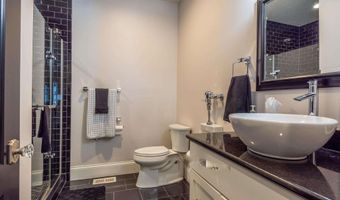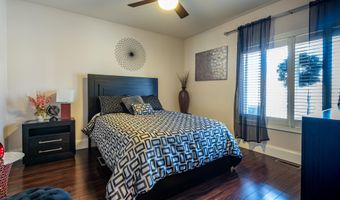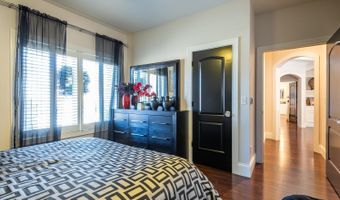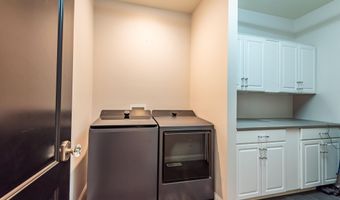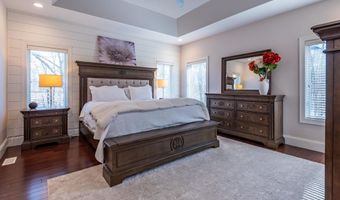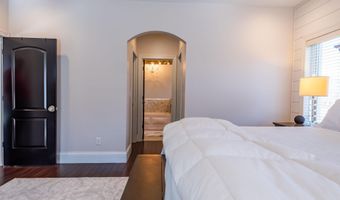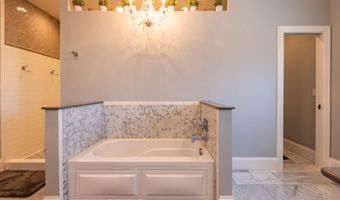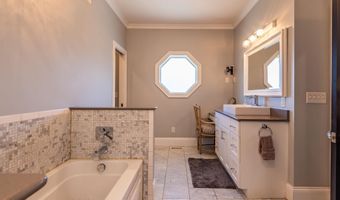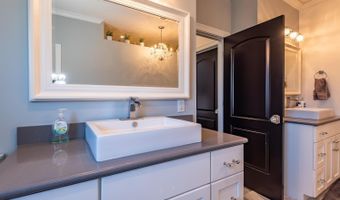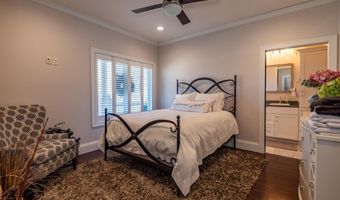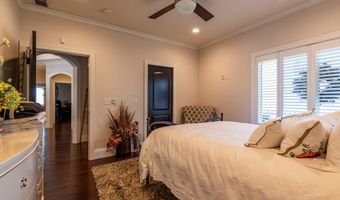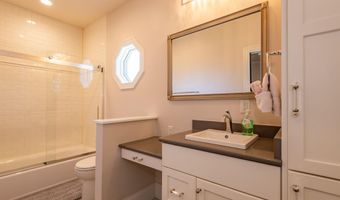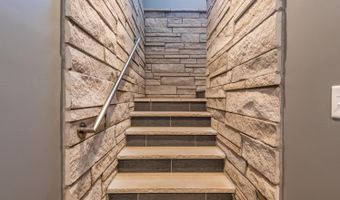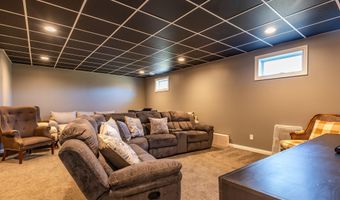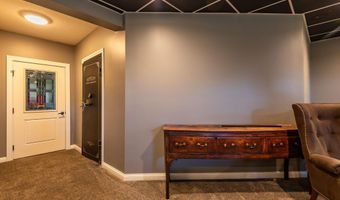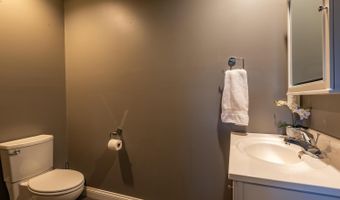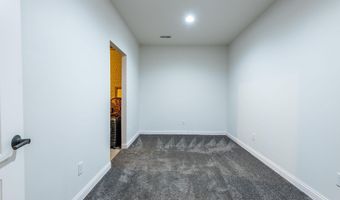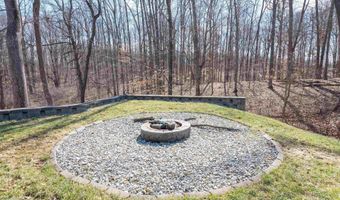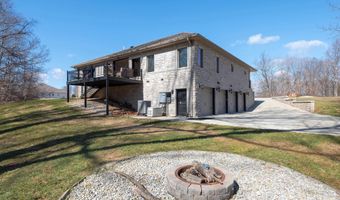410 Crooked Stick Dr Bedford, IN 47421
Snapshot
Description
Live the golf lifestyle in this beautiful custom limestone home in Stonecrest. This magnificent home backs up to beautiful natural surroundings. Heirloom quality finishes include a custom kitchen with high-end cabinetry, custom ceiling treatment, island with prep sink, tasteful white cabinetry, granite and glass tile. This open floorplan has a beautiful entertaining area and hardwoods in the great room with a custom fireplace and built-ins. Custom hardware, lighting, and a thoughtful floor plan provide three suites on the main level that are perfect for studies or guest spaces. There’s a beautiful electric fireplace that is visible from the kitchen and keeping room. The covered screened patio is great for seasonal entertaining and has a wooded view. The luxury primary suite on the main level has a beautiful spa bath with marble walk-in shower and relaxing soaking tub. Lots of vanity space is perfect for storage and makes this a fantastic dressing area. The lower level is finished and features a media room next to a storage/safe room and then a study area with walk-in storage and a huge off-season storage room. The side load three car garage is generously scaled, and is impeccable! There is great room for your golf cart in addition to the four car space. Enjoy this location that is great for I-69 commuters and has a resort feel in the beautiful rolling Hills of Southern Indiana near Indiana University access and conveniences.
More Details
Features
History
| Date | Event | Price | $/Sqft | Source |
|---|---|---|---|---|
| Listed For Sale | $875,000 | $220 | FC Tucker/Bloomington REALTORS |
Expenses
| Category | Value | Frequency |
|---|---|---|
| Home Owner Assessments Fee | $85 | Monthly |
Taxes
| Year | Annual Amount | Description |
|---|---|---|
| $2,024 |
Nearby Schools
Elementary School Fayetteville Elementary School | 8.2 miles away | KG - 05 | |
Elementary School Stalker Elementary School | 8.2 miles away | KG - 05 | |
Middle School Parkview Intermediate School | 9.1 miles away | 03 - 05 |
