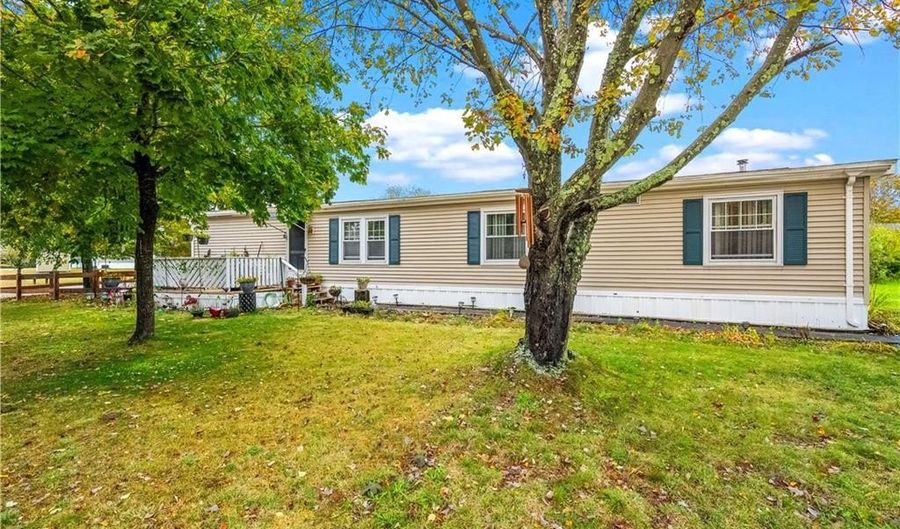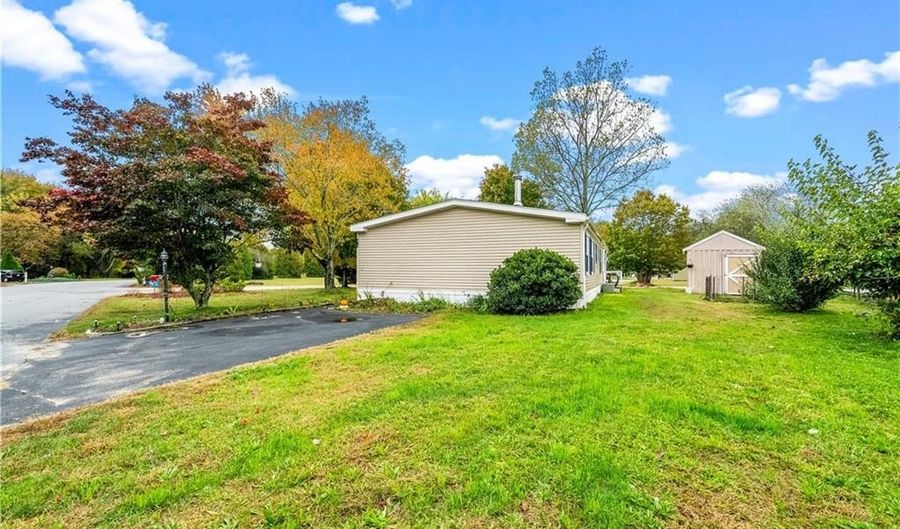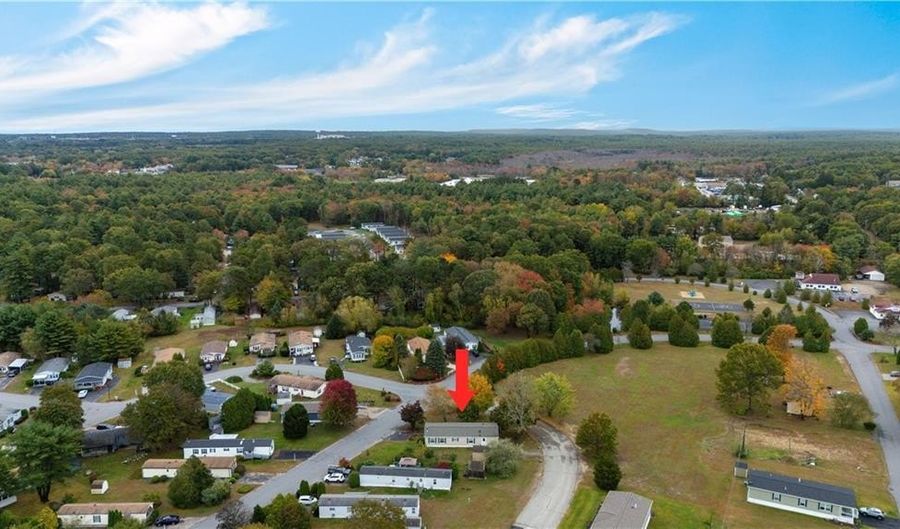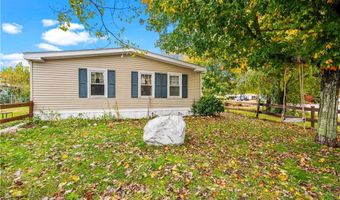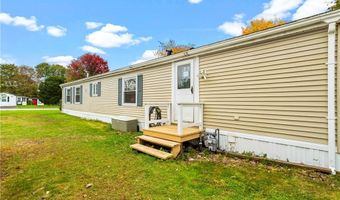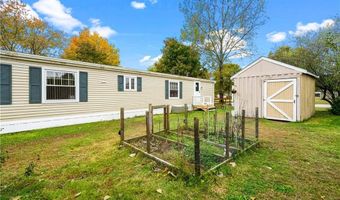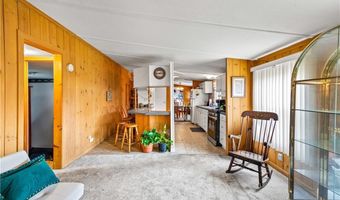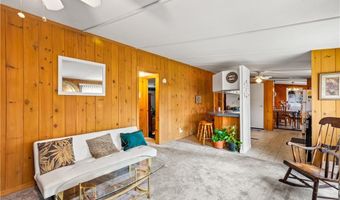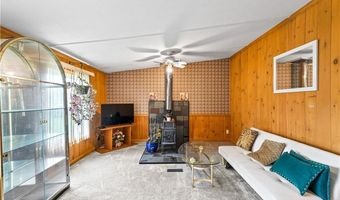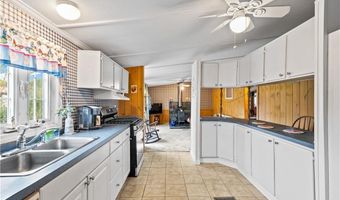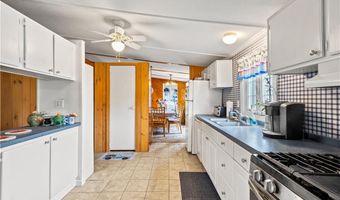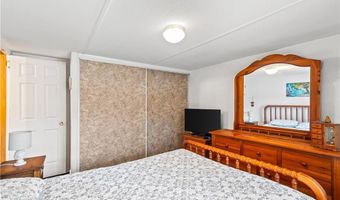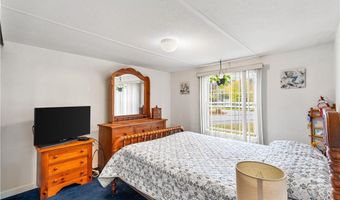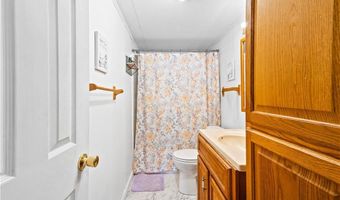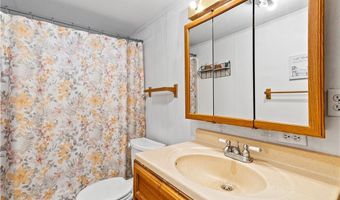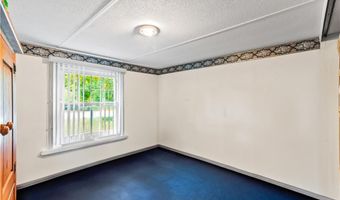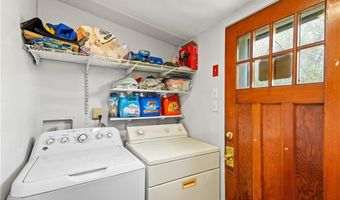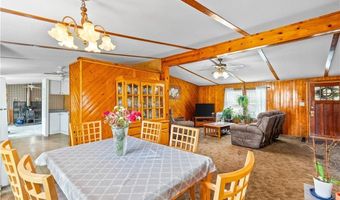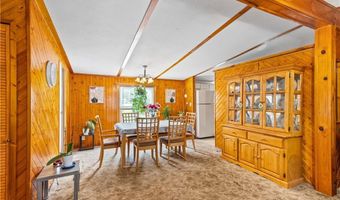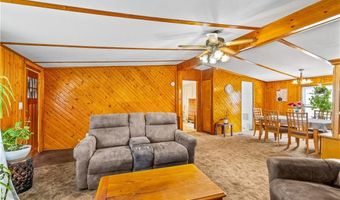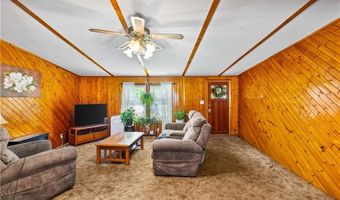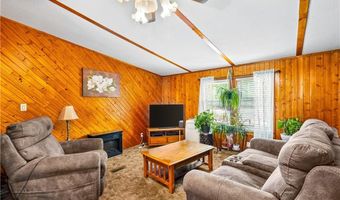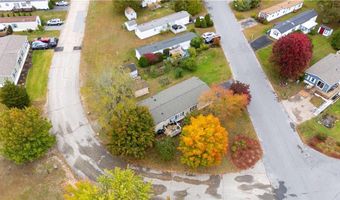Welcome to 41 Wright Way, a beautifully maintained home located in a desirable Coventry neighborhood. This inviting property offers a perfect blend of comfort, functionality, and charm. Step inside to find a bright and spacious living area ideal for both relaxing and entertaining. The kitchen boasts ample cabinet space and flows seamlessly into the dining area, creating a wonderful space for gatherings. Generously sized bedrooms and updated bathrooms provide plenty of room for family or guests. Enjoy your mornings on the deck overlooking the private backyard — perfect for outdoor dining, gardening, or play. Conveniently located near local schools, shops, and highways, this home combines peaceful suburban living with easy access to all amenities. Don’t miss your chance to make this move-in ready home yours! Subject to park approval.
